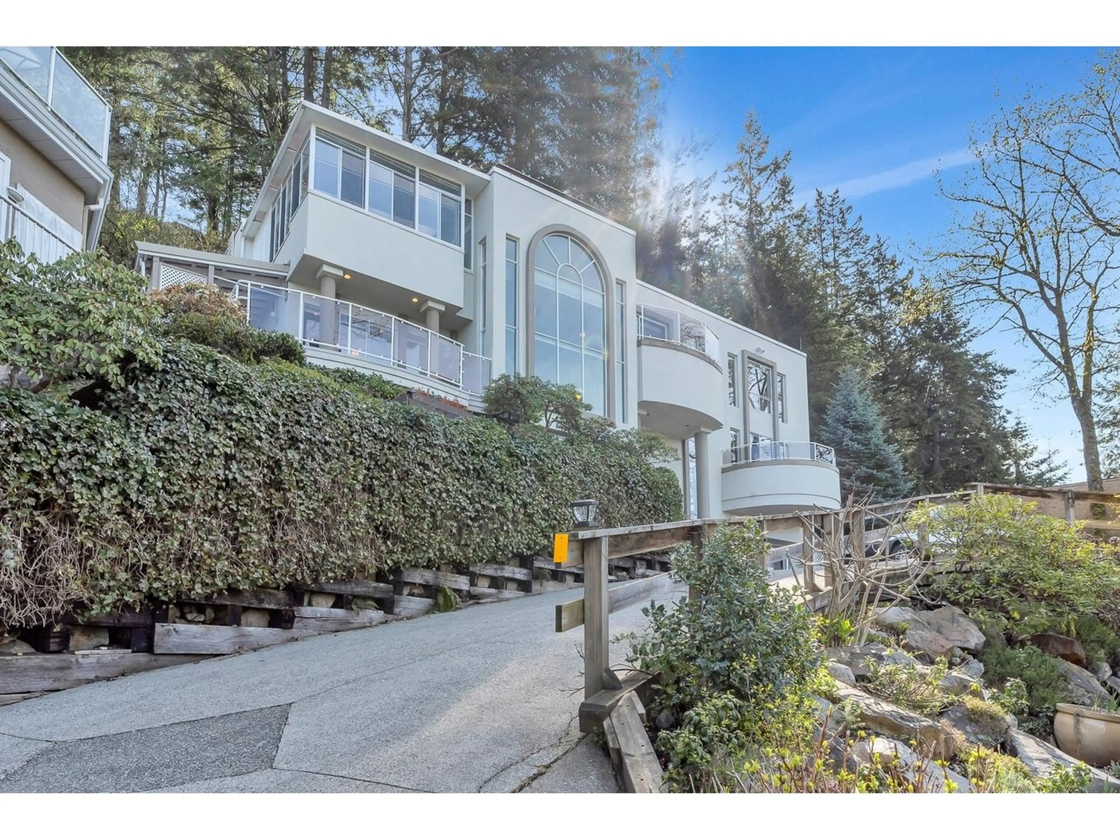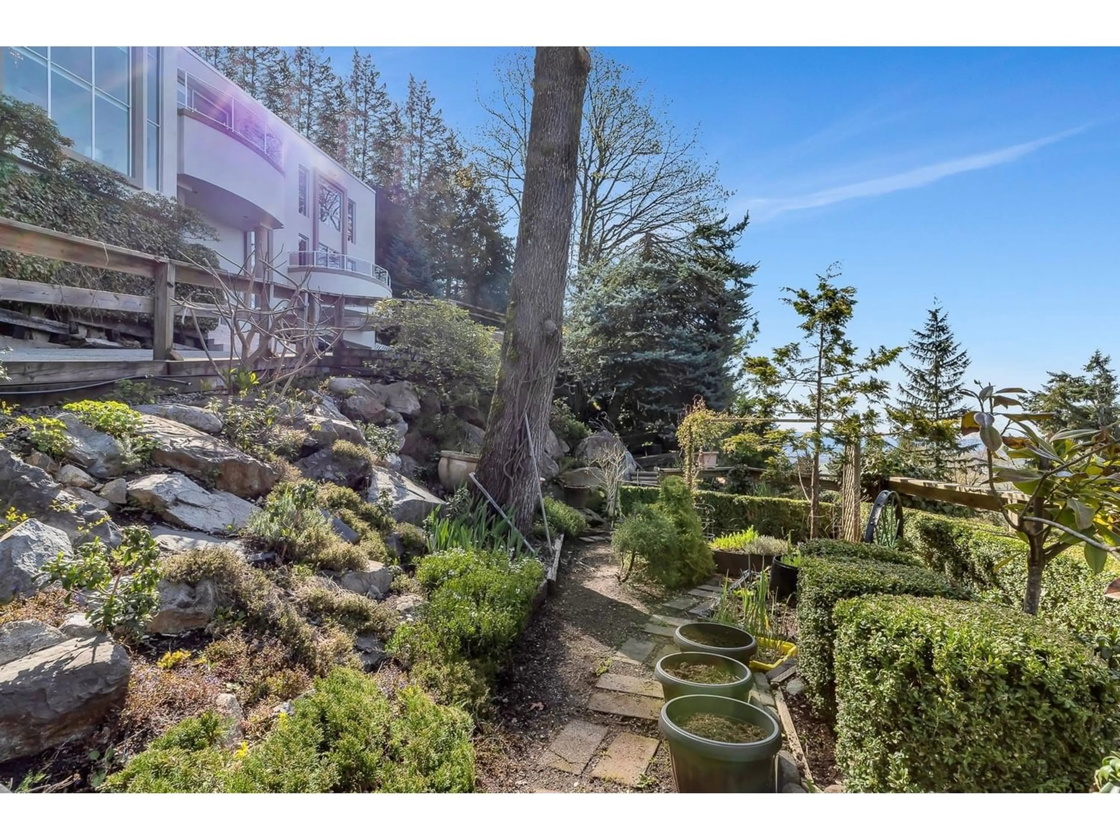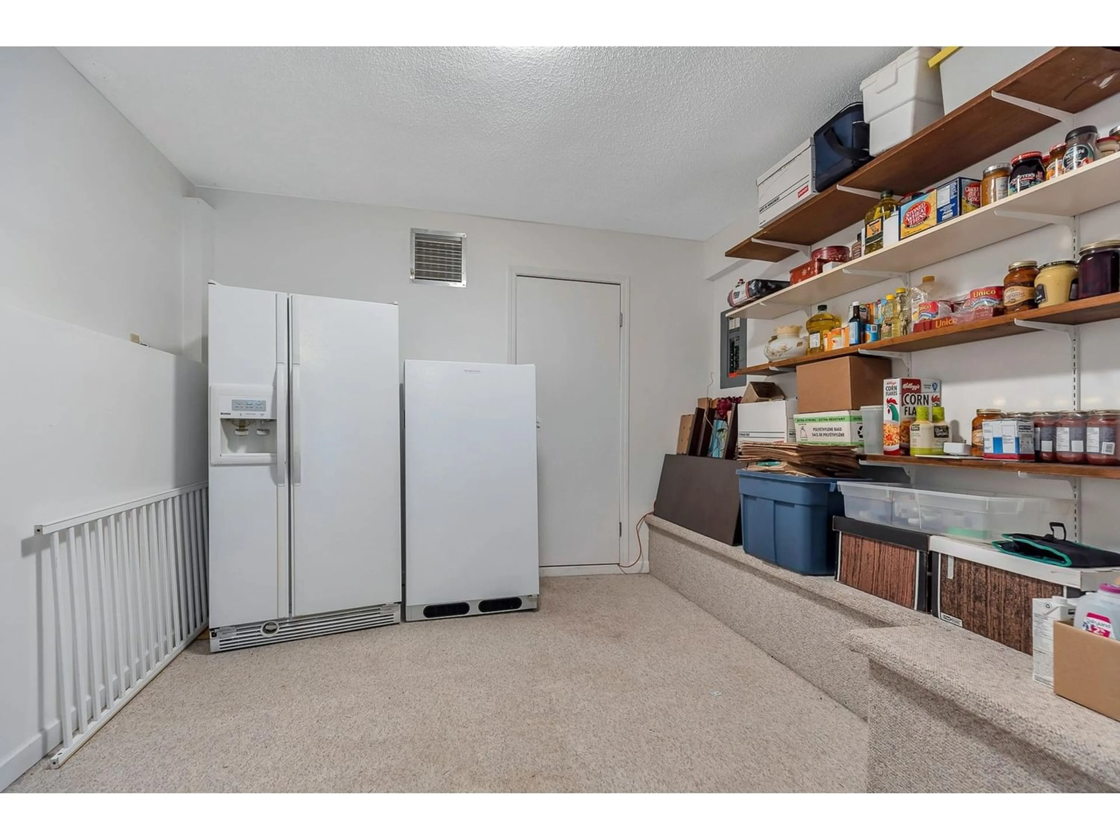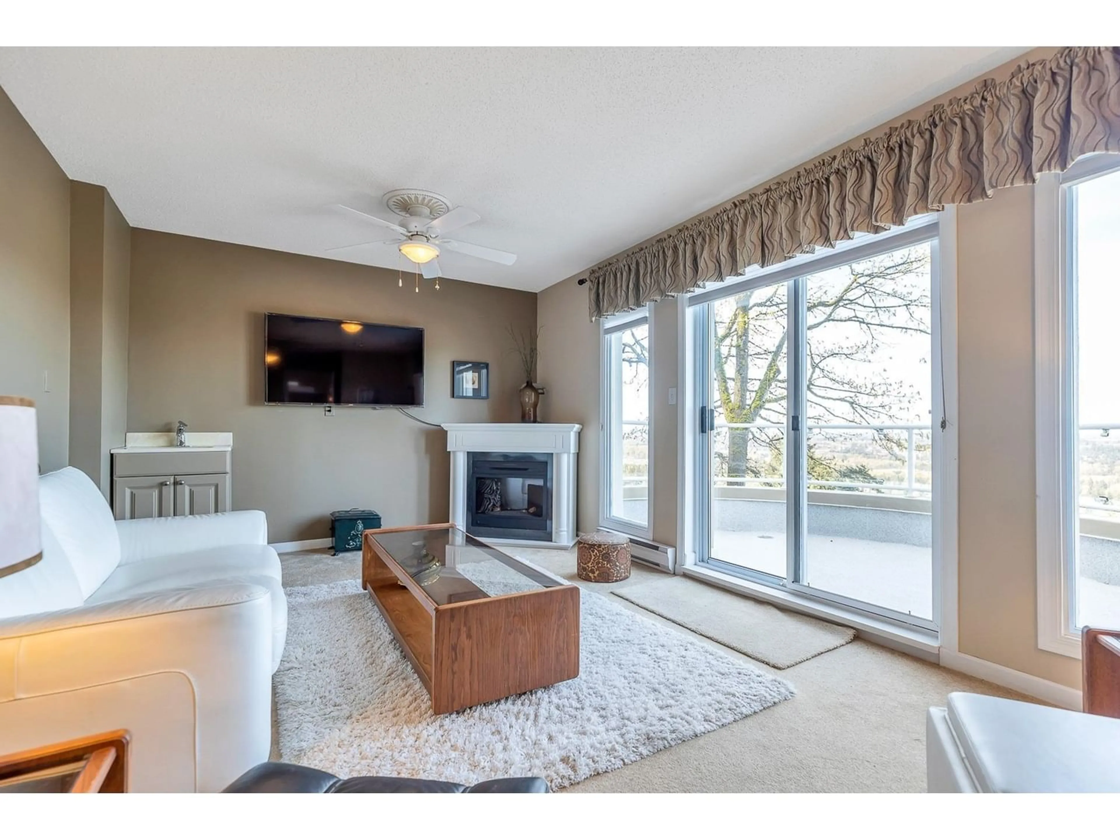2572 ZURICH DRIVE, Abbotsford, British Columbia V3G1C4
Contact us about this property
Highlights
Estimated ValueThis is the price Wahi expects this property to sell for.
The calculation is powered by our Instant Home Value Estimate, which uses current market and property price trends to estimate your home’s value with a 90% accuracy rate.Not available
Price/Sqft$330/sqft
Est. Mortgage$5,153/mo
Tax Amount ()-
Days On Market224 days
Description
Million Dollar 180 degree SOUTH WEST VIEWS (panoramic). You can even see Vancouver Island from here. It's an Architecturally Designed California Style house (METICULOUSLY MAINTAINED) on GLENN MOUNTAIN with 2-stories-tall Palladian Windows, letting in loads of light, and a roughed-in ELEVATOR shaft to all levels. There are 4 balconies facing the view, including a SOLARIUM. This house has a MASTER BEDROOM ON THE MAIN FLOOR within, what could be a Nanny Quarters set-up. (or a SIDE SUITE with a sink only), and ready for your ideas; could be made into a MORTGAGE HELPER. Also has a second master bedroom upstairs featuring a Jacuzzi Tub, a Stand-up Shower, and has his/hers separate closets (hers is a walk-in) and laundry room conveniently next room over. (id:39198)
Property Details
Interior
Features
Exterior
Parking
Garage spaces 4
Garage type Garage
Other parking spaces 0
Total parking spaces 4




