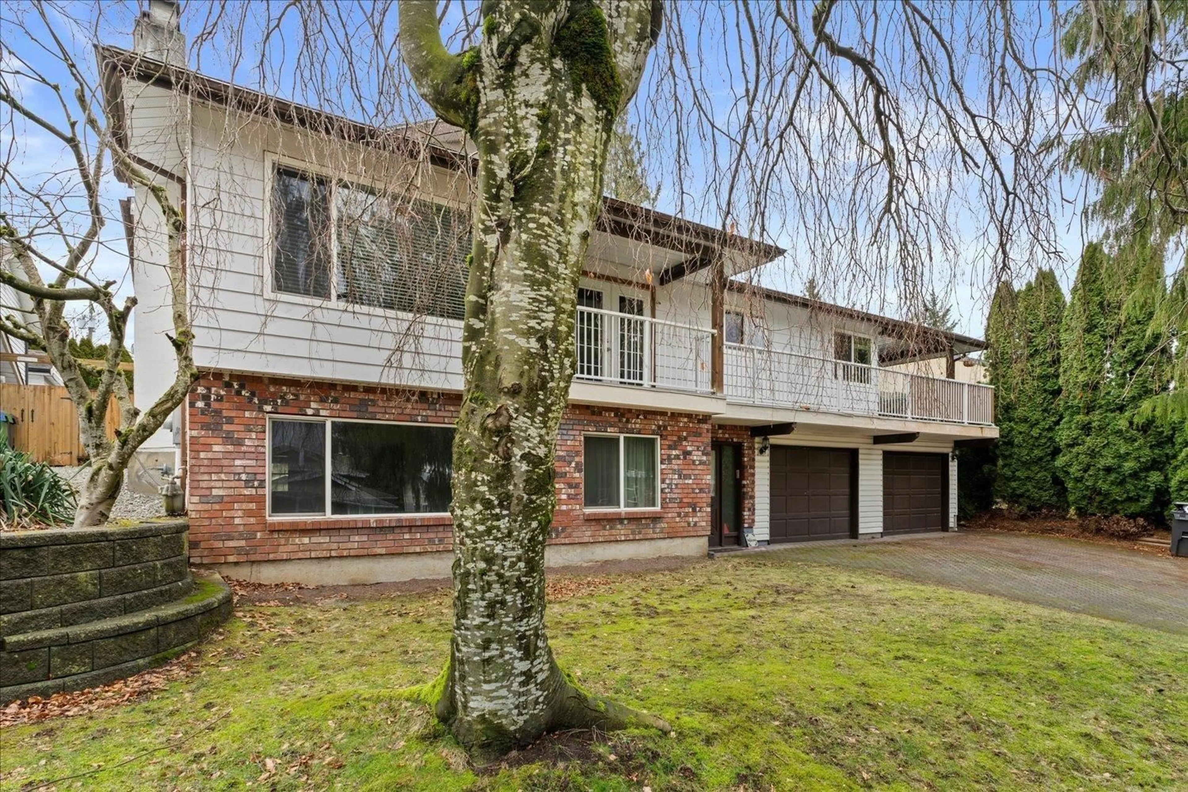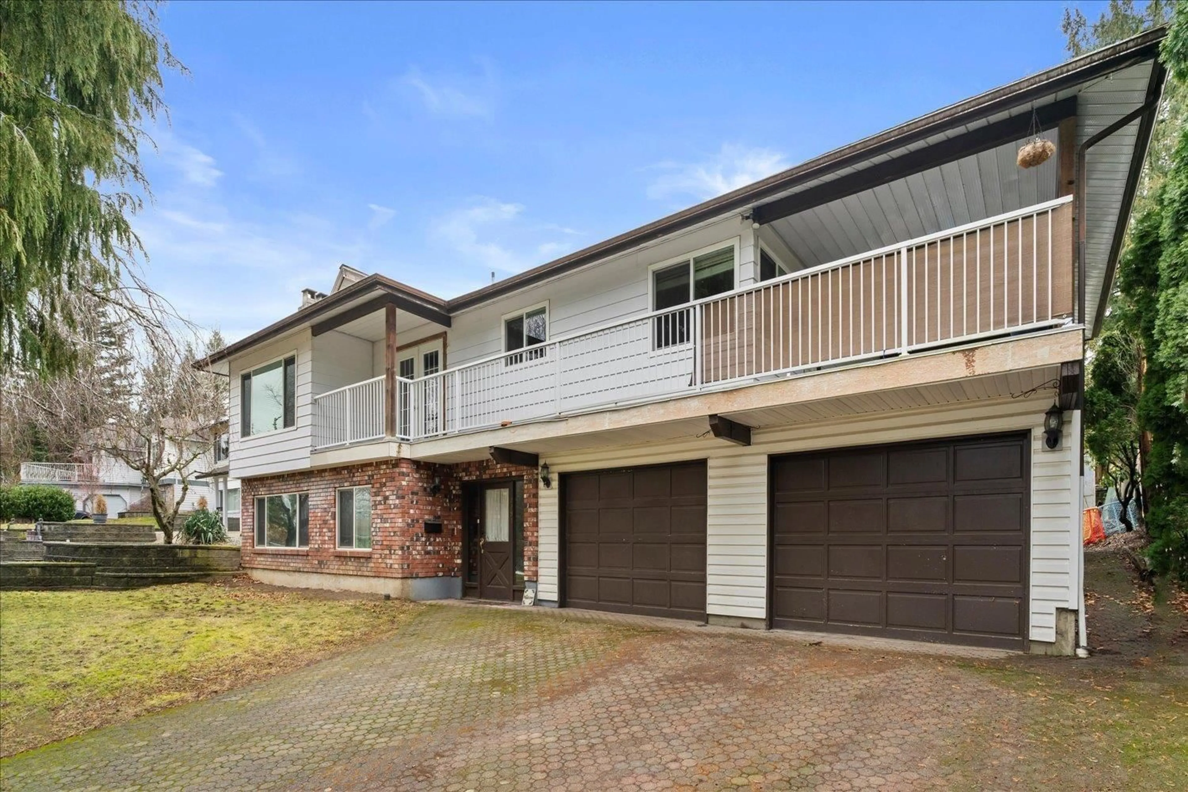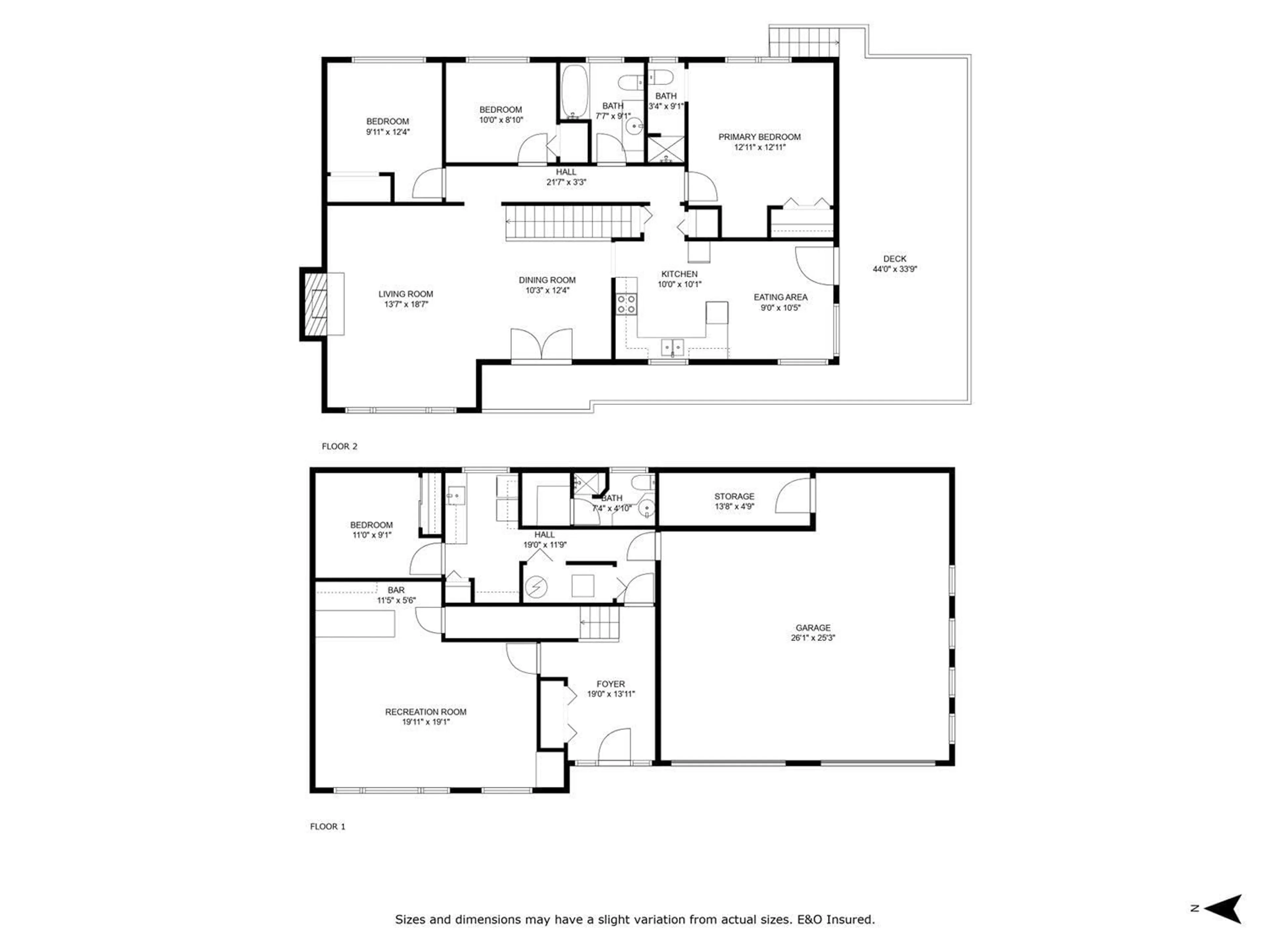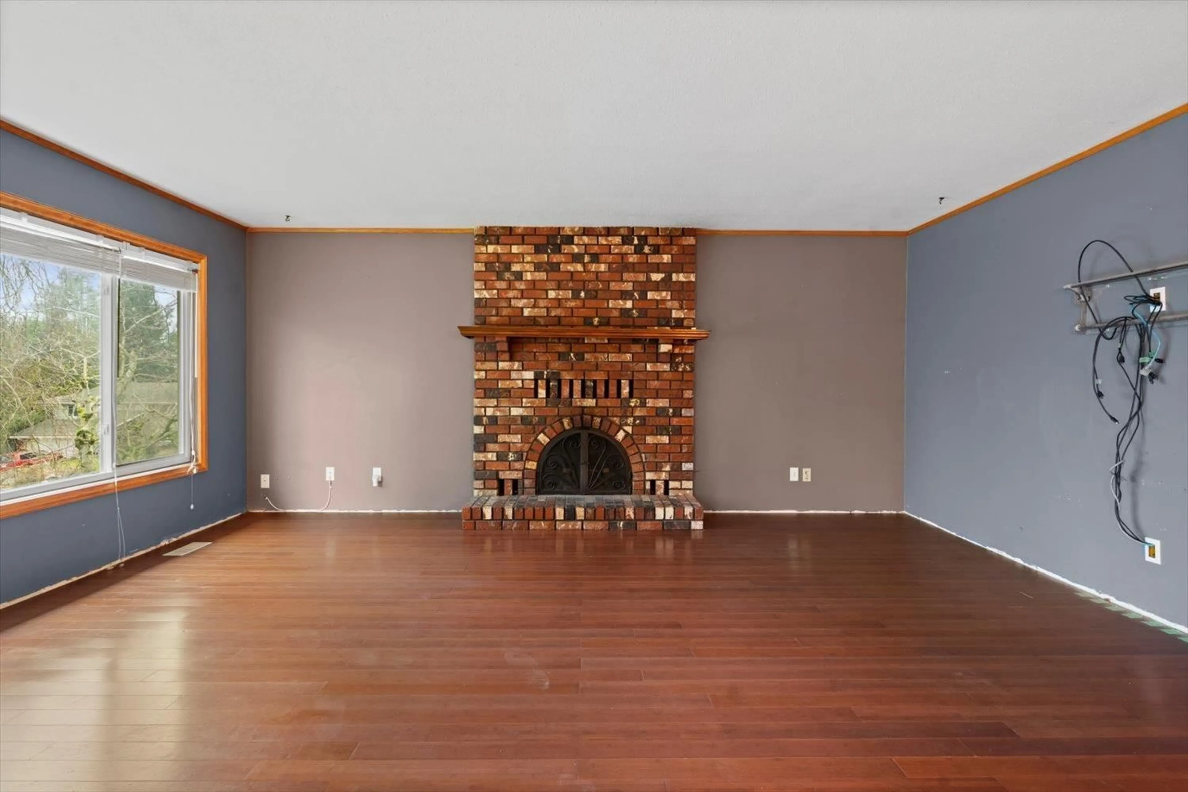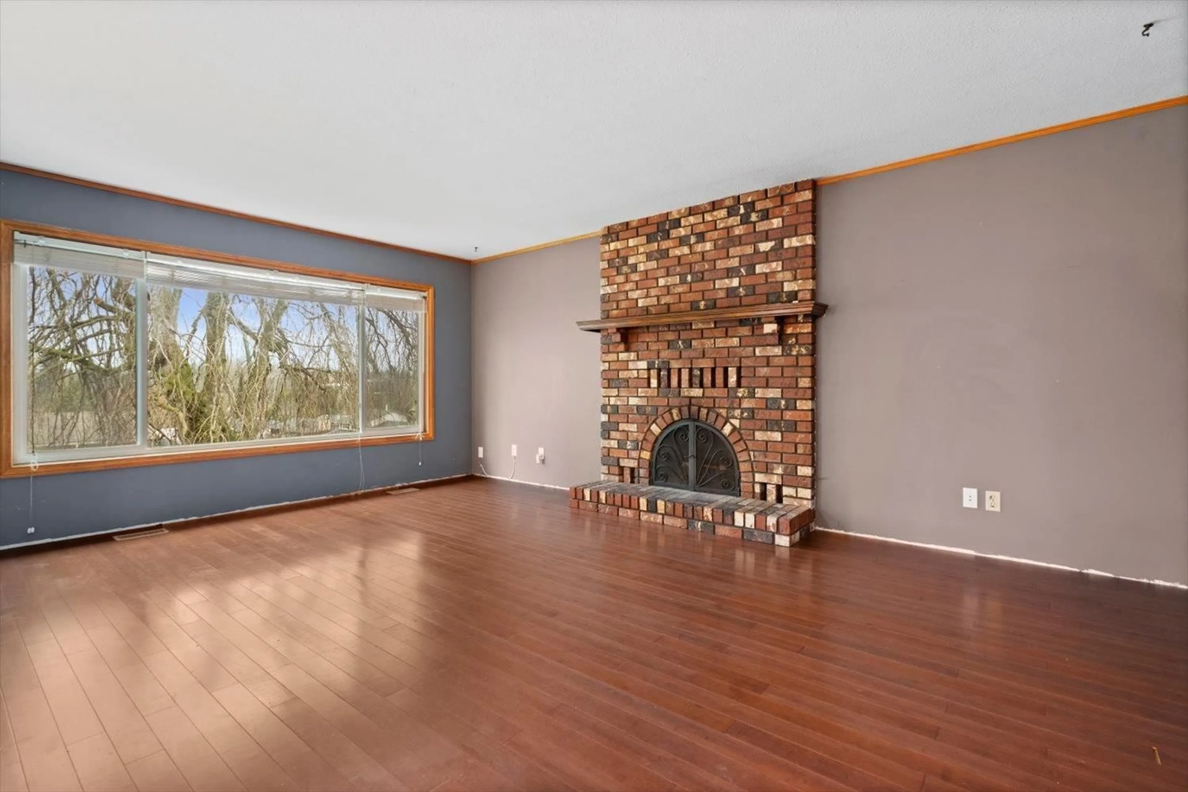2294 ANORA DRIVE, Abbotsford, British Columbia V2S5P7
Contact us about this property
Highlights
Estimated ValueThis is the price Wahi expects this property to sell for.
The calculation is powered by our Instant Home Value Estimate, which uses current market and property price trends to estimate your home’s value with a 90% accuracy rate.Not available
Price/Sqft$400/sqft
Est. Mortgage$4,079/mo
Tax Amount ()-
Days On Market5 days
Description
Welcome home to Anora Drive! Located on spacious 7350 sq ft lot on a quiet street in a great neighbourhood. This home is ready for your renovation ideas. This 2372 square foot, 4 bed, 3 bath, basement entry home has all the features you are looking for. This home features 3 bedrooms on the main floor including a 3 piece ensuite for the primary bedroom. Downstairs you will find a bedroom, large recroom, 3 piece bathroom plus sauna, and large laundry room. The windows have been replaced with vinyl frame windows and the large wrap around balcony was recently refinished with new vinyl and railings. You will also love the oversized garage with attached storage. Walk to all levels of schools, and close to parks, shopping, and churches. Check out the photo tour and floor plan. Call today! (id:39198)
Property Details
Interior
Features
Exterior
Features
Parking
Garage spaces 6
Garage type Garage
Other parking spaces 0
Total parking spaces 6
Property History
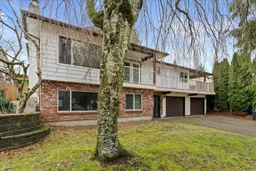 36
36
