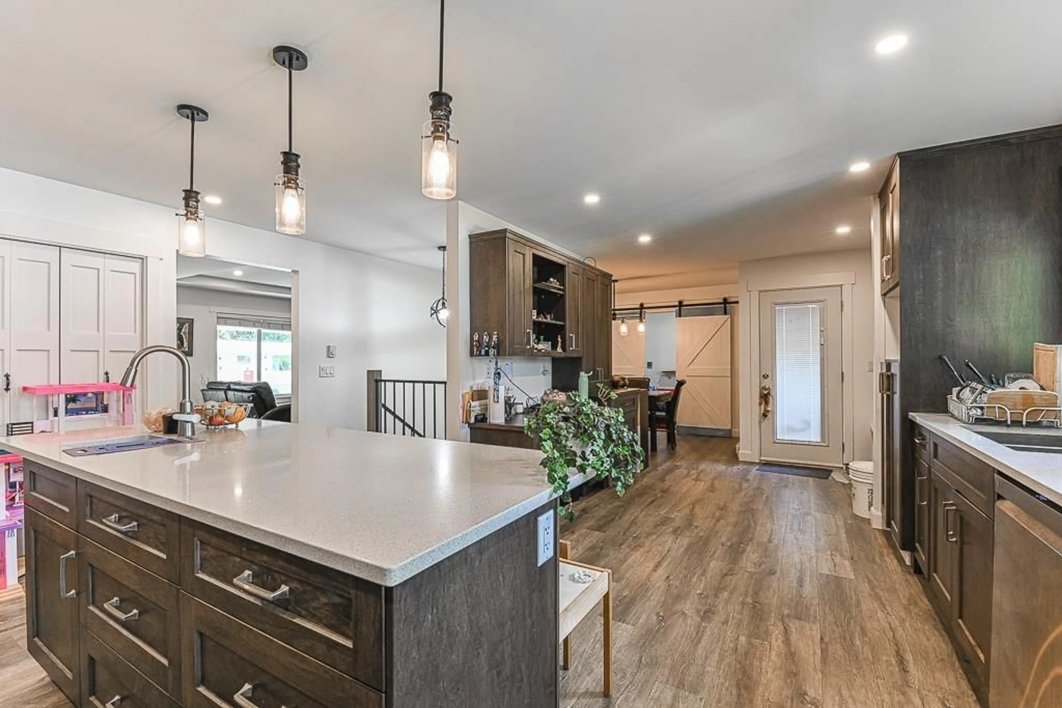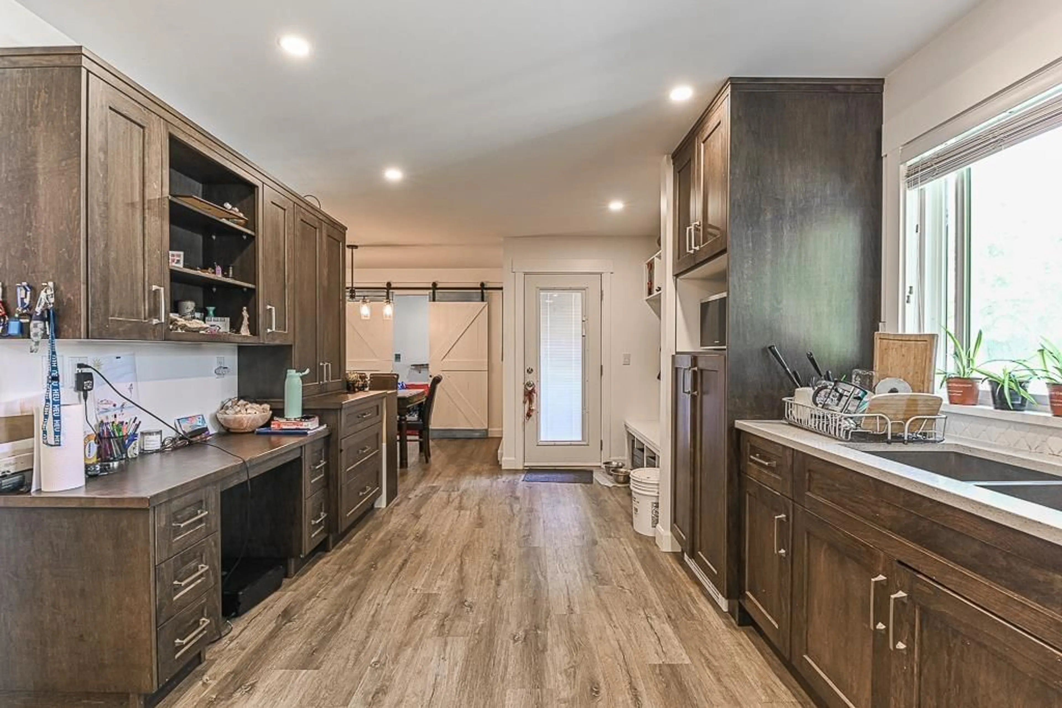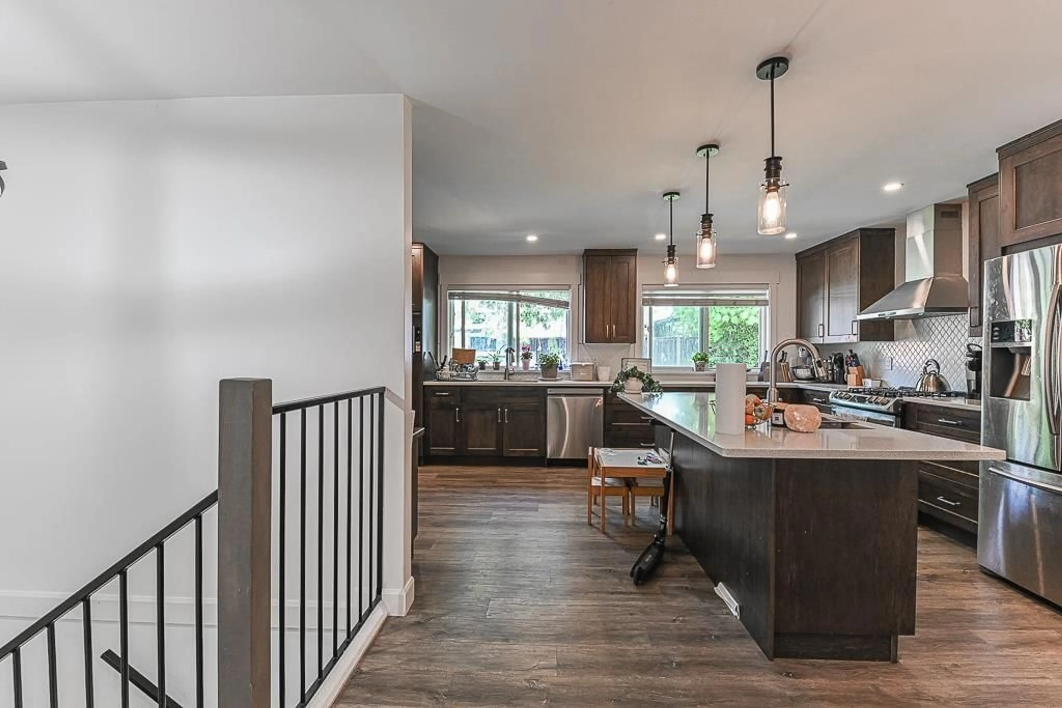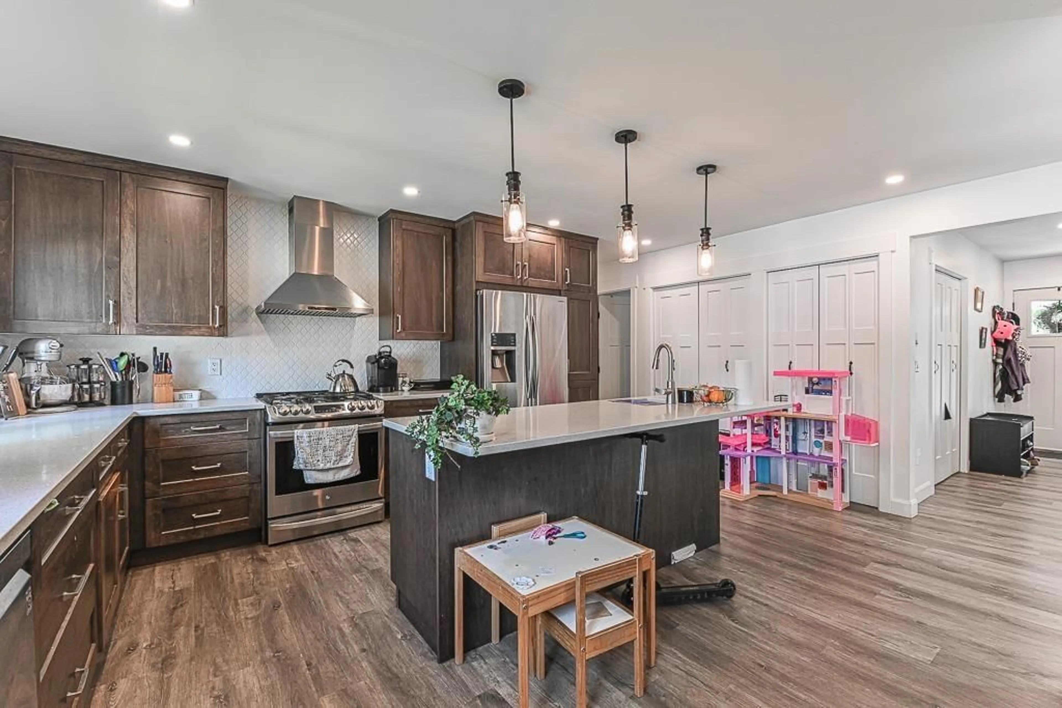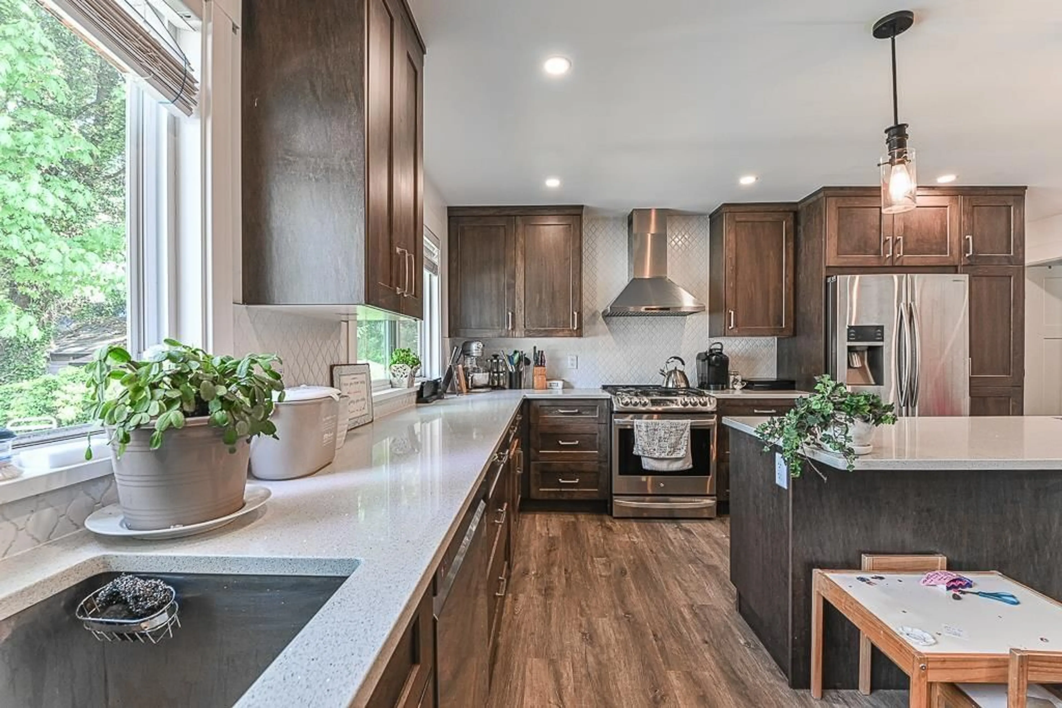2152 MAYWOOD COURT, Abbotsford, British Columbia V2S4Z1
Contact us about this property
Highlights
Estimated ValueThis is the price Wahi expects this property to sell for.
The calculation is powered by our Instant Home Value Estimate, which uses current market and property price trends to estimate your home’s value with a 90% accuracy rate.Not available
Price/Sqft$407/sqft
Est. Mortgage$4,934/mo
Tax Amount ()-
Days On Market3 days
Description
This beautiful home sits on an 8,050 sq. ft. lot (70x115) in a family-friendly neighborhood. The upper level features a massive, updated kitchen with modern cabinets, quartz countertops, stainless steel appliances, and a gas stove. Enjoy the contemporary feel of the laminate flooring throughout. The lower level features a generously sized basement suite with a separate entrance-ideal for extended family or a mortgage helper. Step outside to enjoy your private backyard, perfect for relaxation or entertaining. Conveniently located near amenities, restaurants, schools, and with quick access to HWY 1. Call today to book your appointment! (id:39198)
Property Details
Interior
Features
Exterior
Features
Parking
Garage spaces 4
Garage type Garage
Other parking spaces 0
Total parking spaces 4
Property History
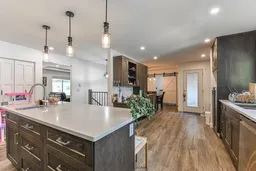 28
28
