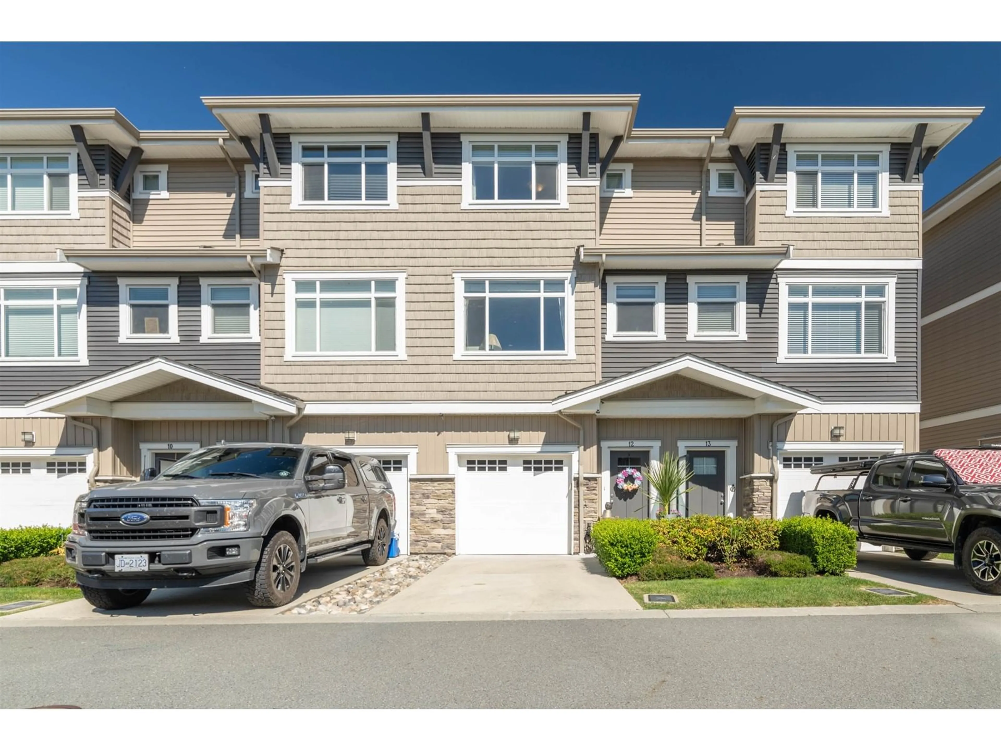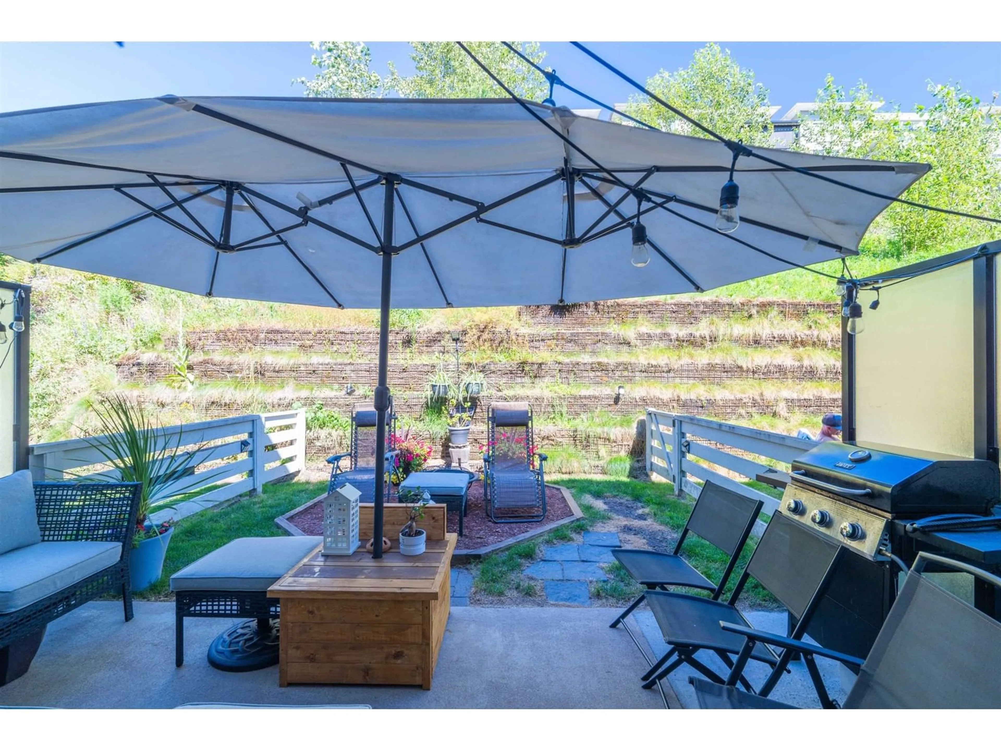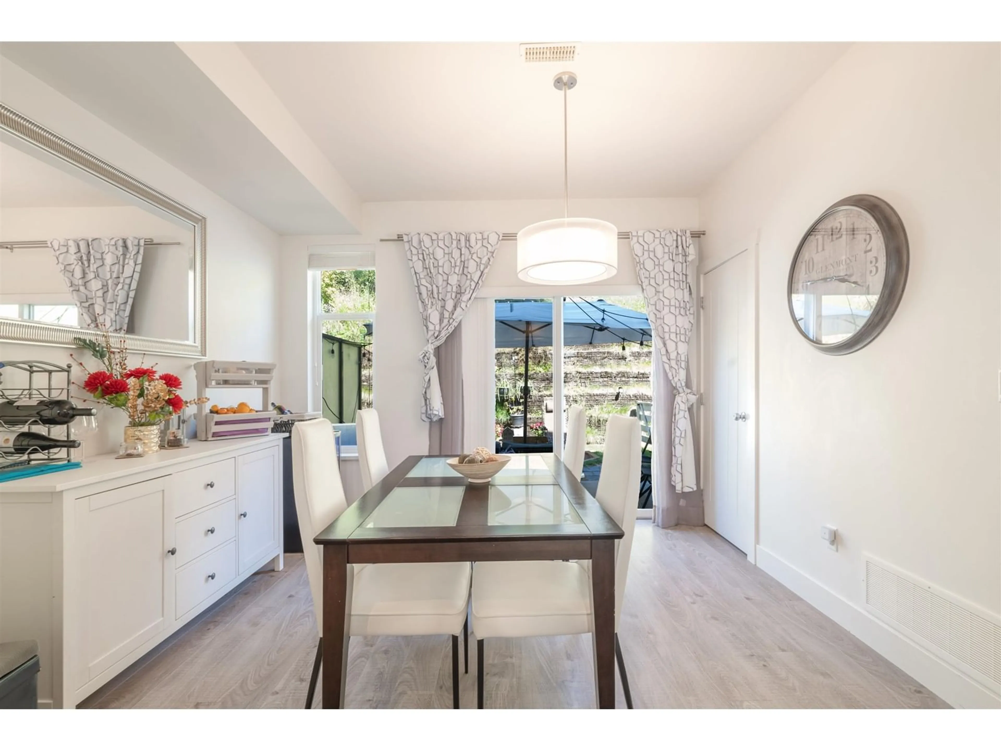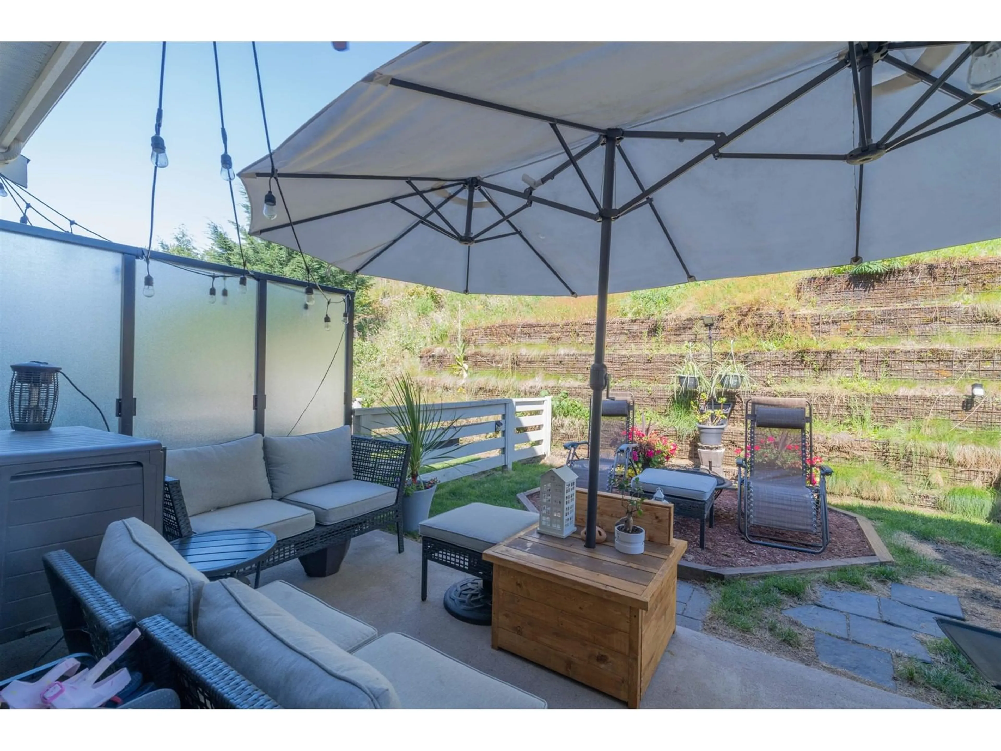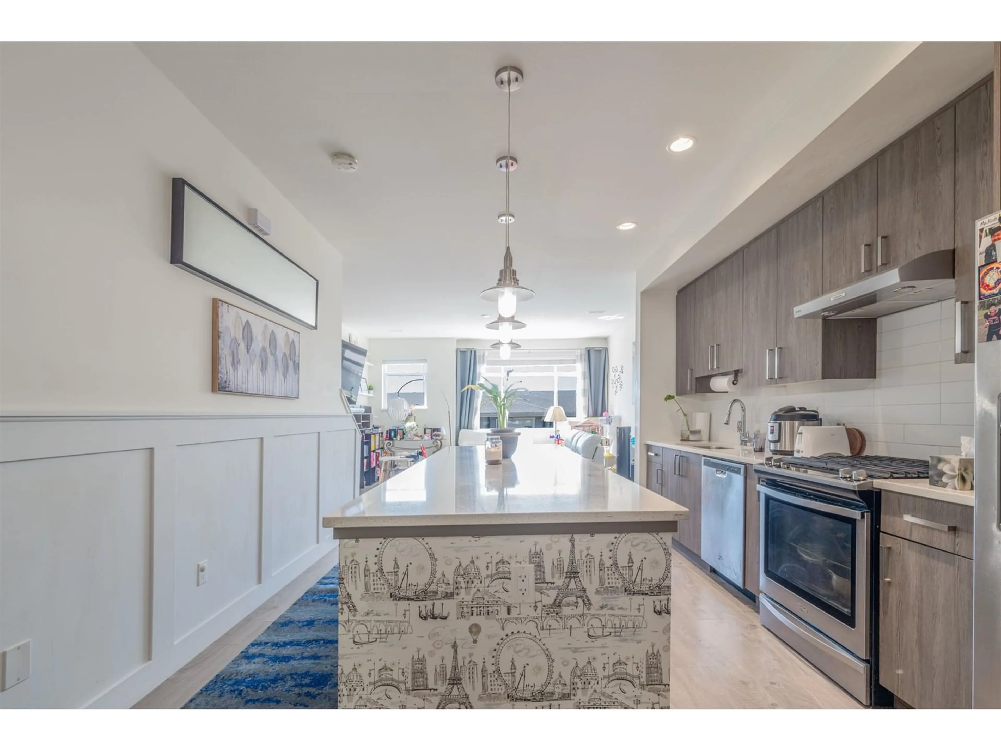12 34230 ELMWOOD DRIVE, Abbotsford, British Columbia V2S0J1
Contact us about this property
Highlights
Estimated ValueThis is the price Wahi expects this property to sell for.
The calculation is powered by our Instant Home Value Estimate, which uses current market and property price trends to estimate your home’s value with a 90% accuracy rate.Not available
Price/Sqft$539/sqft
Est. Mortgage$3,285/mo
Maintenance fees$273/mo
Tax Amount ()-
Days On Market167 days
Description
TEN OAKS, exclusive community of 54 impeccably crafted homes.Enjoy semi-private living amidst top-tier quality. Features include: 3 beds & 3 baths, spacious kitchen w/large island, gas range stove, stainless steel appliances, built-in microwave quarts counters. Experience comfort with forced air heating & A/C, fully fenced walk-out rear yard with built in patio cover and gas line for BBQ/fire table. 3 parking spaces, potential for flex room in garage &playground within the complex, steps from community garden. With over 30k in upgrades, this townhouse boasts of an epoxy garage floor, Laminate flooring throughout, New framed electric fireplace and many more upgrades throughout the townhouse. MUST SEE!! OPEN HOUSE NOVEMBER 23 and 24, 2024 1 P.M. TO 4 P.M. (id:39198)
Property Details
Exterior
Parking
Garage spaces 3
Garage type Tandem
Other parking spaces 0
Total parking spaces 3
Condo Details
Amenities
Laundry - In Suite
Inclusions

