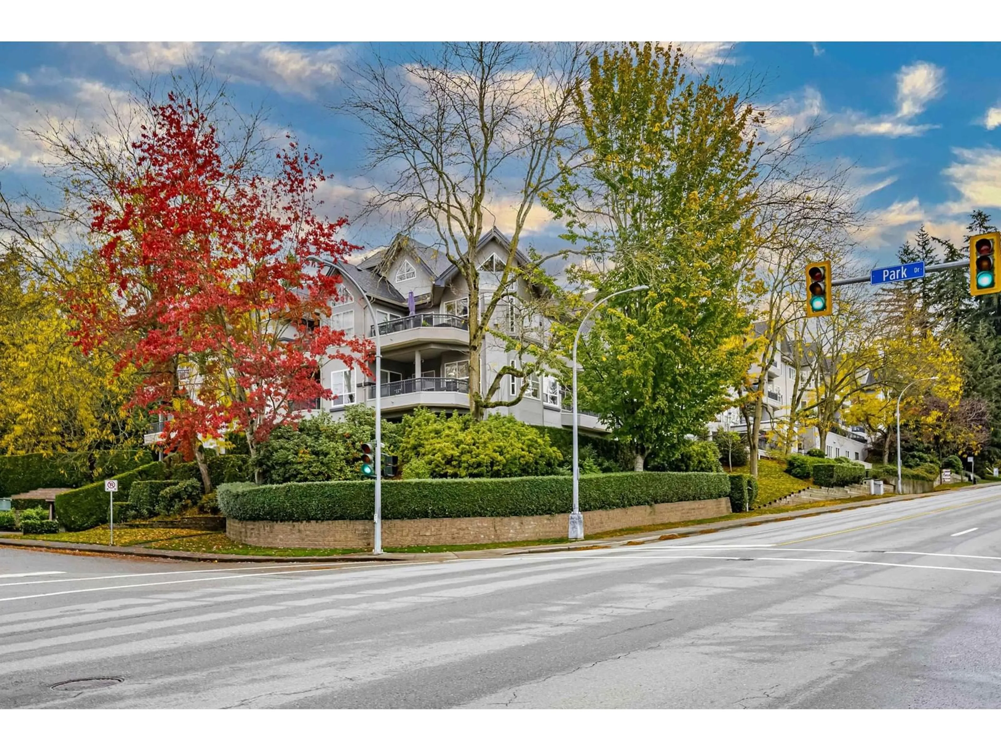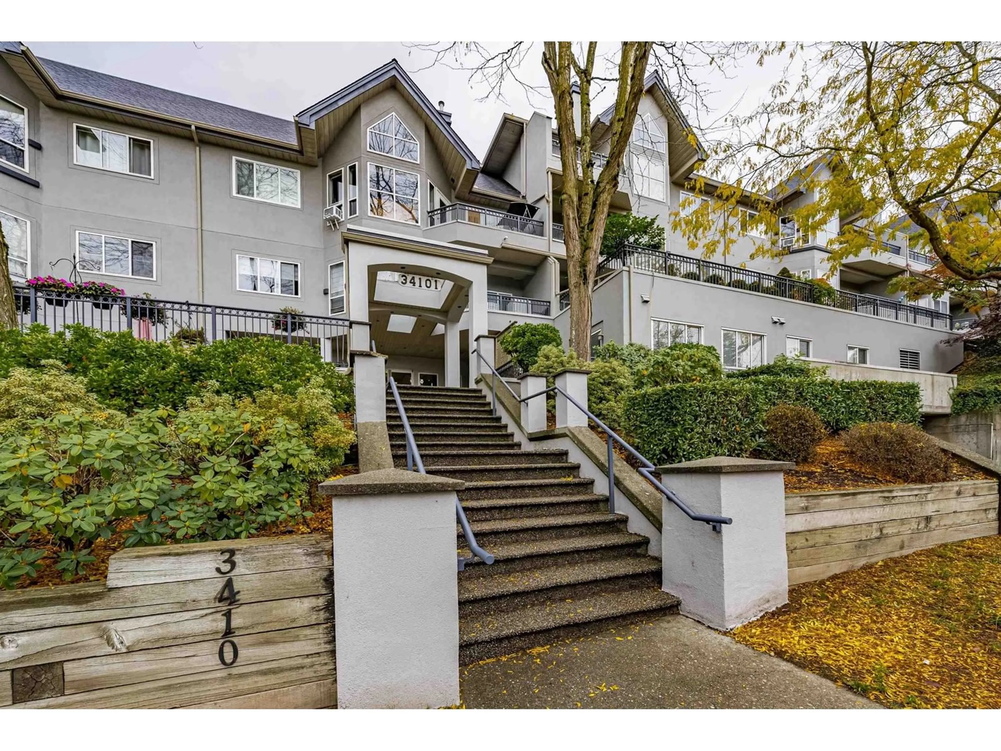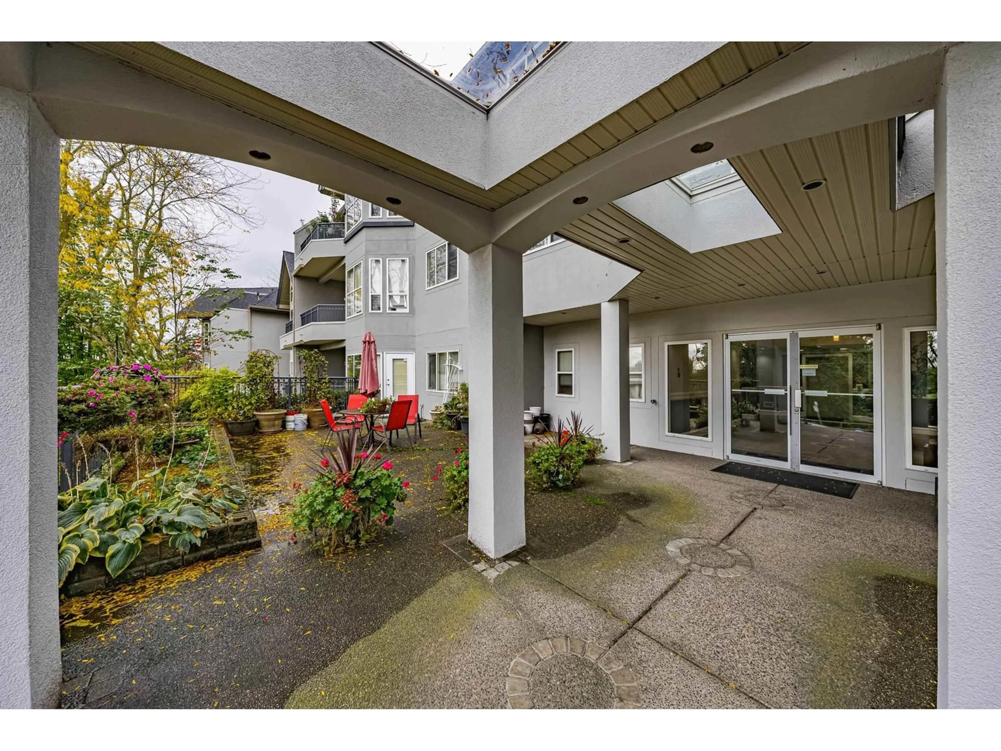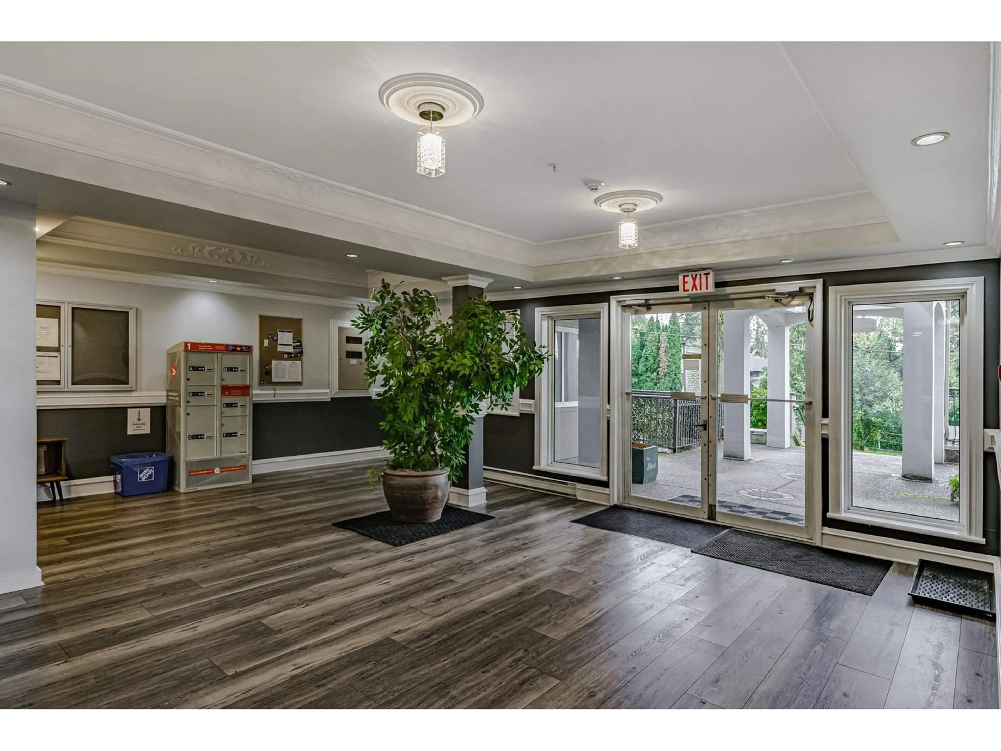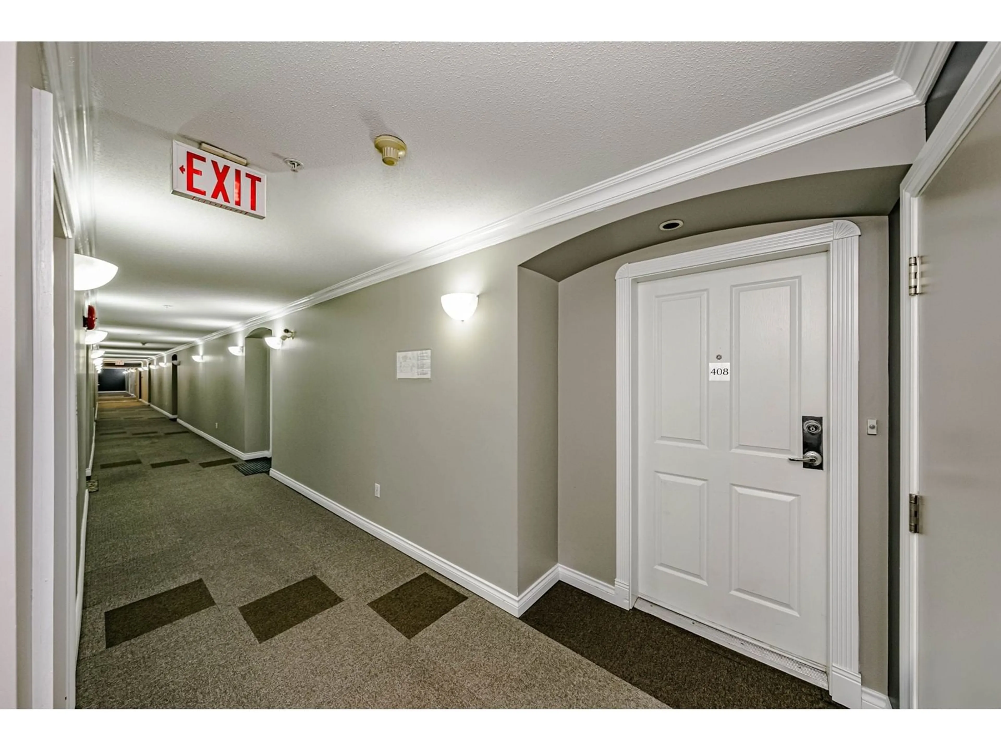408 34101 OLD YALE ROAD, Abbotsford, British Columbia V2S2K4
Contact us about this property
Highlights
Estimated ValueThis is the price Wahi expects this property to sell for.
The calculation is powered by our Instant Home Value Estimate, which uses current market and property price trends to estimate your home’s value with a 90% accuracy rate.Not available
Price/Sqft$371/sqft
Est. Mortgage$1,975/mo
Maintenance fees$572/mo
Tax Amount ()-
Days On Market63 days
Description
Discover this generously sized corner unit featuring 2 bedrooms and 1.5 bathrooms, boasting an abundance of natural light along with newer laminate flooring throughout and newer kitchen countertops. Enjoy the convenience of TWO balconies - one conveniently located off the kitchen and the other off the dining room. The thoughtful floor plan places the bedrooms on opposite sides, enhancing privacy. A two-piece powder room is conveniently situated in the hallway next to the second bedroom while the master bedroom offers a five-piece ensuite with a separate shower and tub, accessible via a walk through closet. Nestled on the quieter side of the building that has recently been painted in 2022 and new roofs approximately 6 years ago. This home is move-in ready! (id:39198)
Property Details
Interior
Features
Exterior
Features
Parking
Garage spaces 2
Garage type Underground
Other parking spaces 0
Total parking spaces 2
Condo Details
Amenities
Laundry - In Suite
Inclusions

