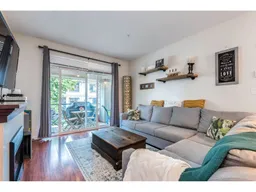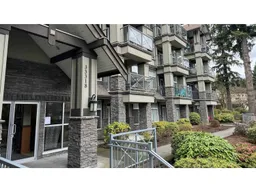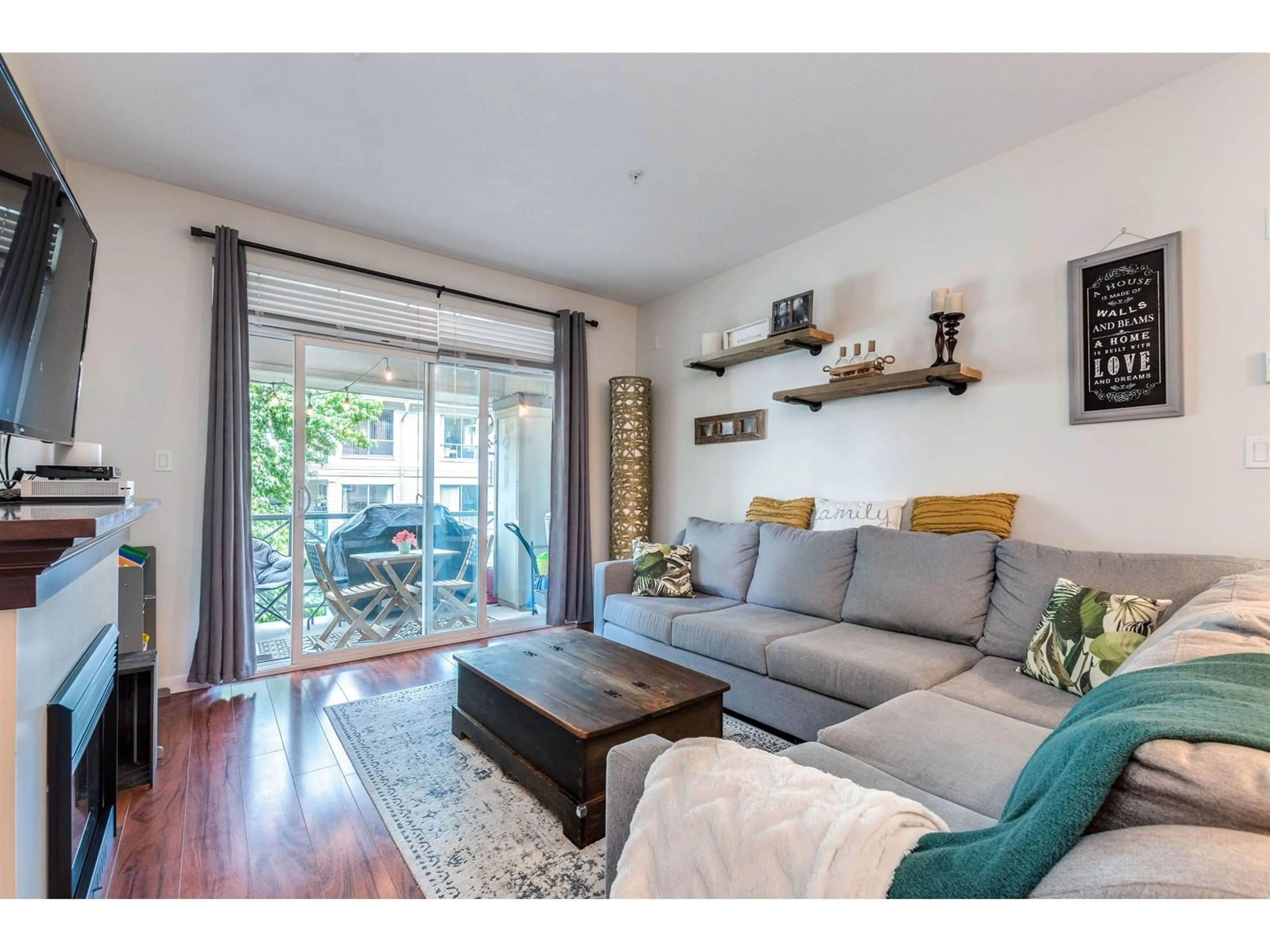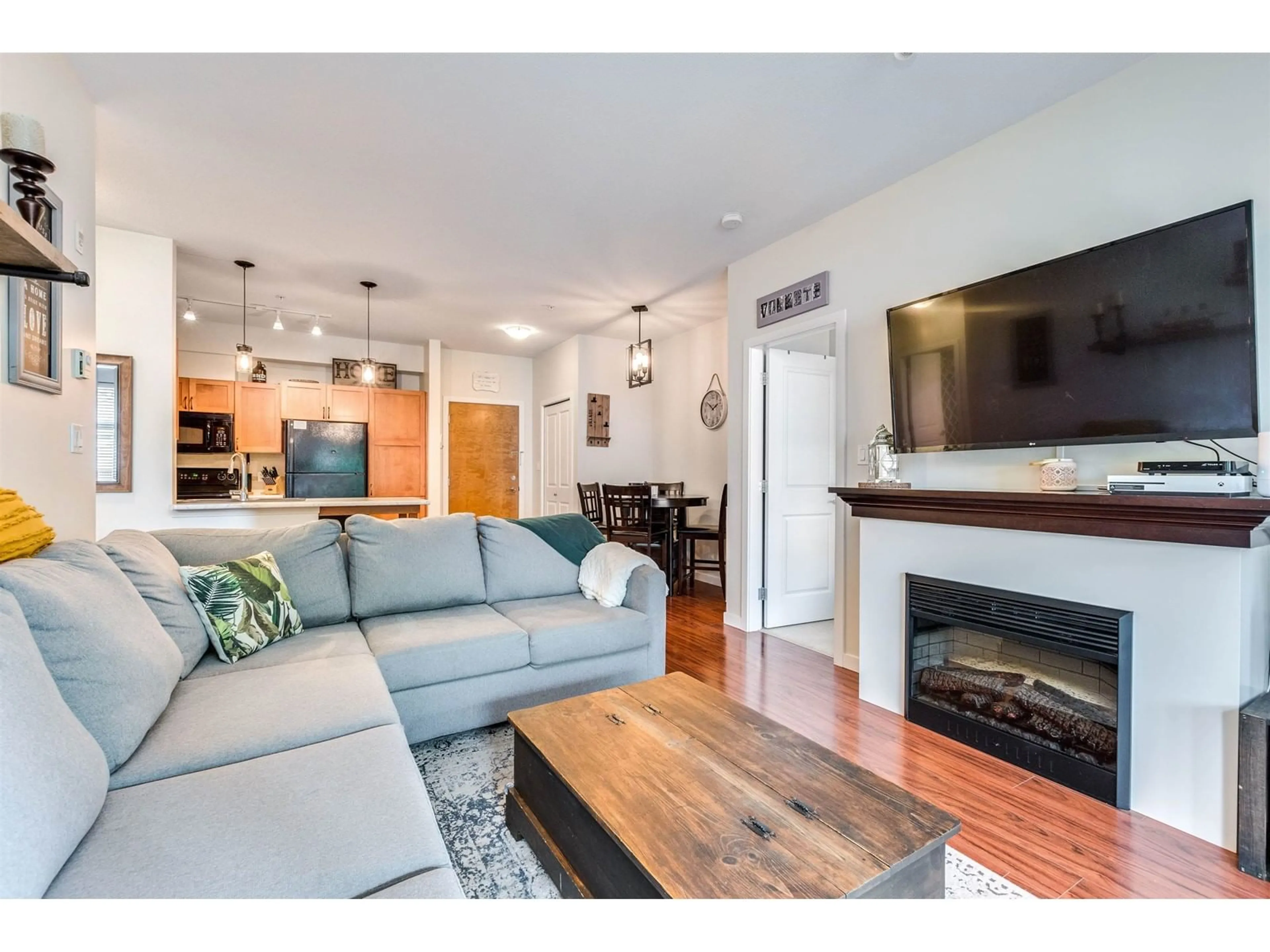405 33318 E BOURQUIN CRESCENT, Abbotsford, British Columbia V2S0A6
Contact us about this property
Highlights
Estimated ValueThis is the price Wahi expects this property to sell for.
The calculation is powered by our Instant Home Value Estimate, which uses current market and property price trends to estimate your home’s value with a 90% accuracy rate.Not available
Price/Sqft$548/sqft
Est. Mortgage$2,143/mo
Maintenance fees$433/mo
Tax Amount ()-
Days On Market159 days
Description
This lovely condo is a bright, spectacular home. The open living area is bracketed by the bedrooms for privacy. Over 900 square feet, it is well loved with quality floors, tasteful paint, electric fireplace and nine foot ceilings. The spacious balcony adds living space and natural light. The kitchen is roomy with plenty of storage. One underground parking spot, a second currently rented. Storage unit is nearby for convenience. One pet allowed. No size restriction. An amenities room and Guest Suite are available. Nature's Gate is an easy walk to the trails, pool, and peace and joy at Mill Lake, Seven Oaks Mall, transit, and all the city has to offer. Schools are within one kilometer. This is a quality home. Gate provides extra security and peace of mind. (id:39198)
Property Details
Interior
Features
Exterior
Features
Parking
Garage spaces 1
Garage type -
Other parking spaces 0
Total parking spaces 1
Condo Details
Amenities
Guest Suite, Laundry - In Suite, Storage - Locker
Inclusions
Property History
 27
27 40
40


