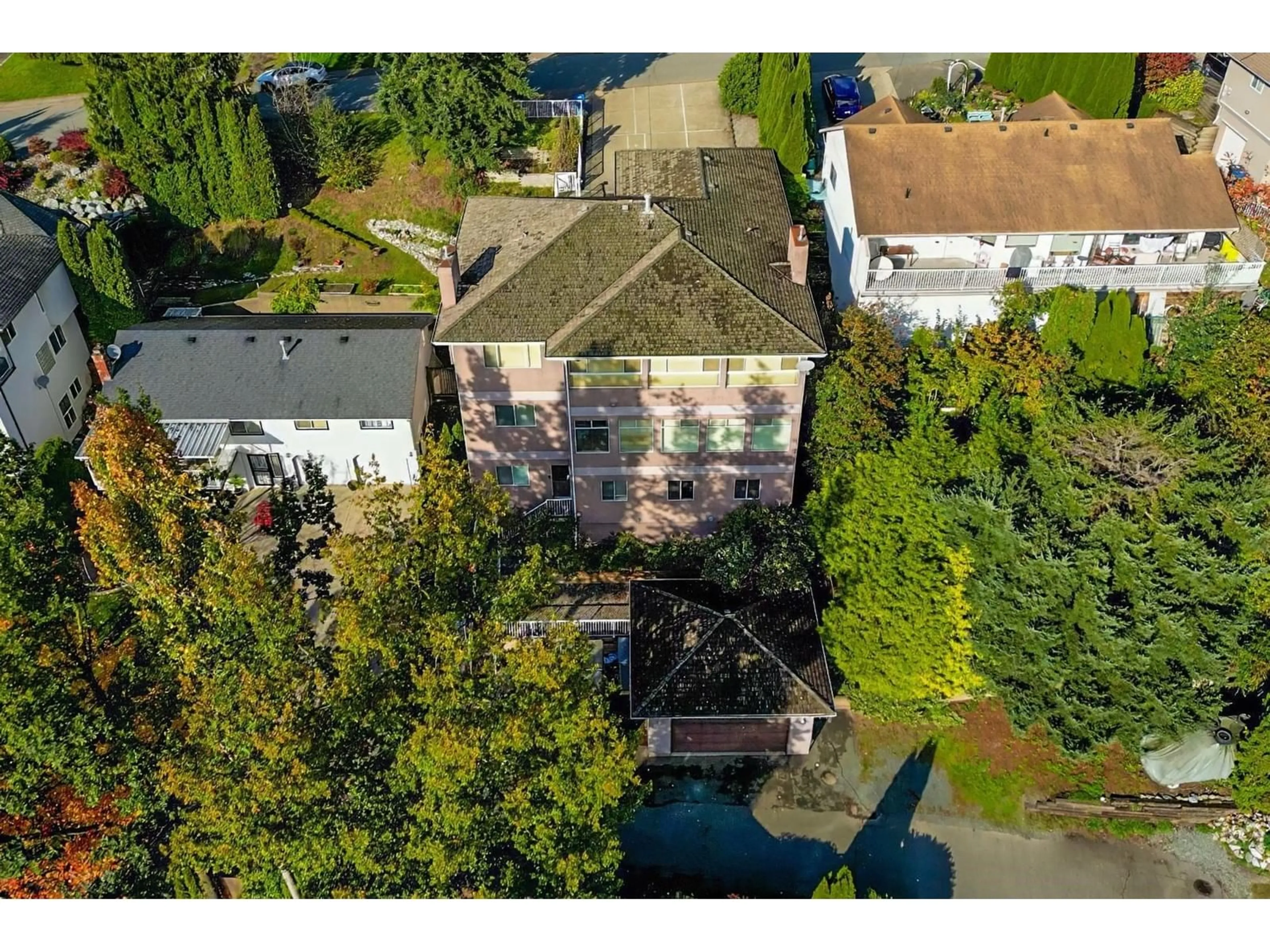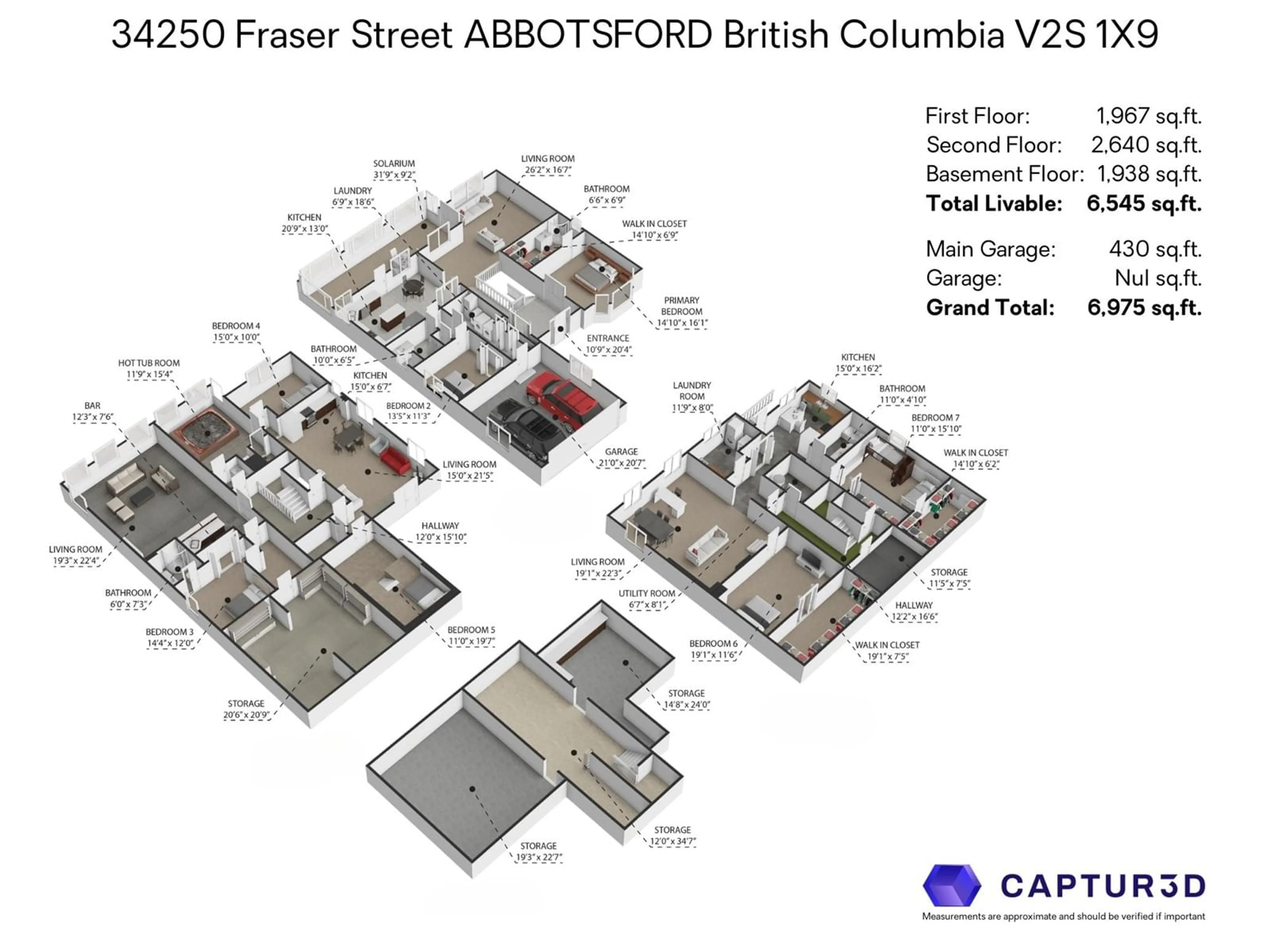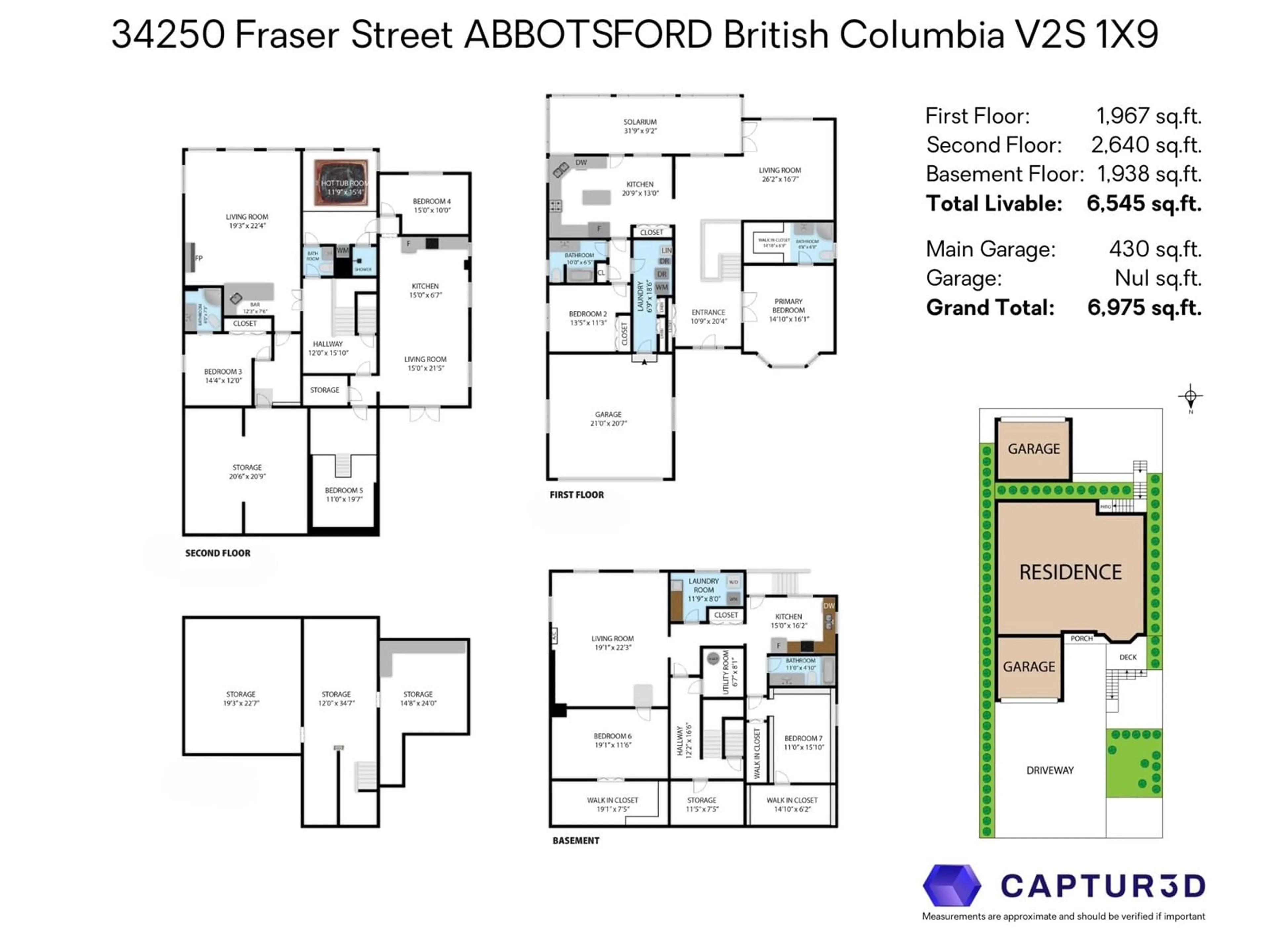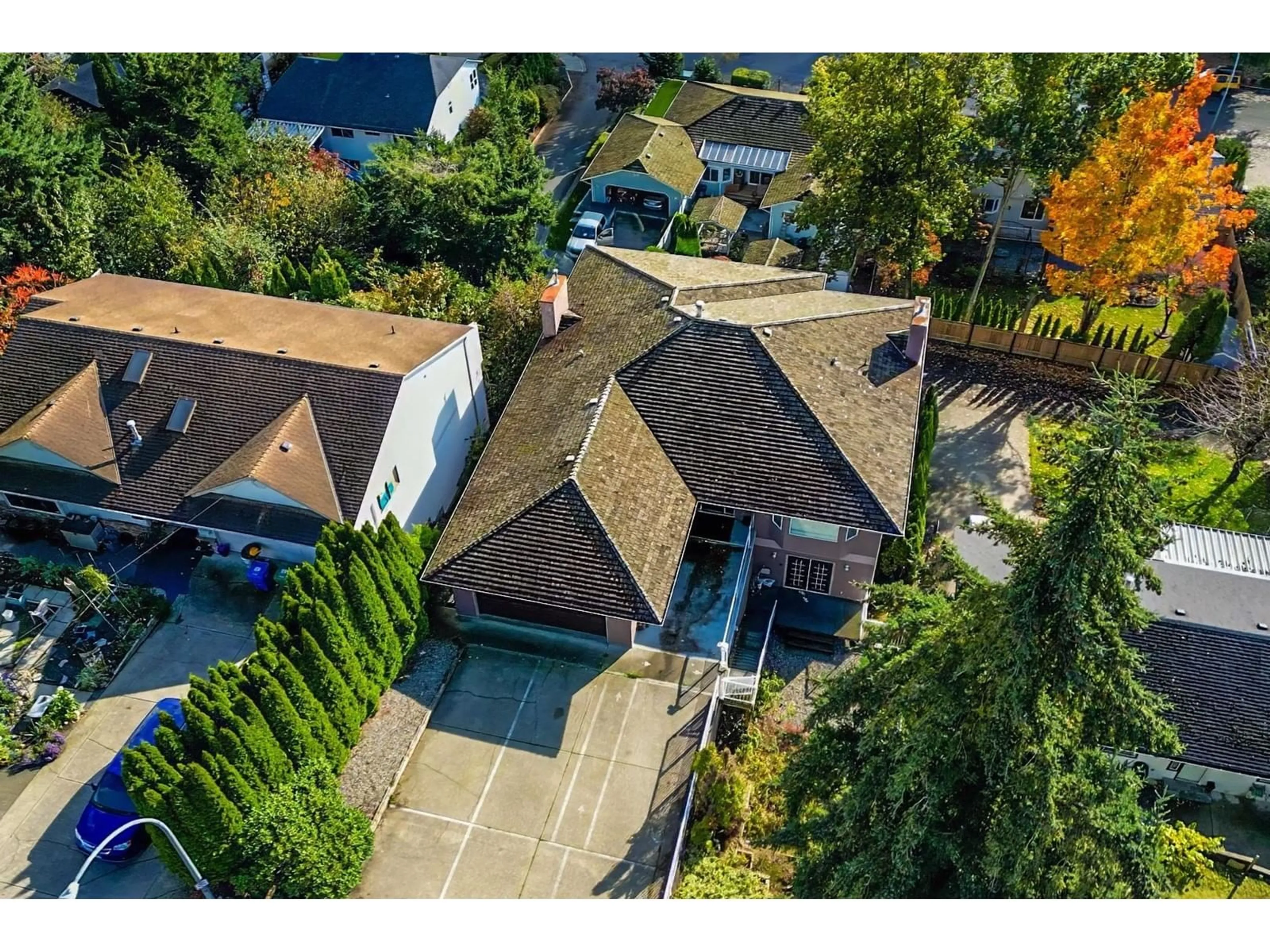34250 FRASER STREET, Abbotsford, British Columbia V2S1X9
Contact us about this property
Highlights
Estimated ValueThis is the price Wahi expects this property to sell for.
The calculation is powered by our Instant Home Value Estimate, which uses current market and property price trends to estimate your home’s value with a 90% accuracy rate.Not available
Price/Sqft$259/sqft
Est. Mortgage$6,120/mo
Tax Amount ()-
Days On Market14 days
Description
This homes layout and location are rarely available. Schedule your showing today! This spacious three-level DETACHED home in the heart of Abbotsford, makes an ideal property for a child care facility, senior care facility of simply multi-family living for savvy investors. With THREE fully equipped, self-contained SUITES, this home offers flexibility, privacy, and ample space. The primary area boasts MAIN FLOOR LIVING with a huge family room, with room for a pool table and much more. This home has a separate detached and an attached garage with tones of parking. Each suite includes a kitchen, bedroom(s), and living area. Extra high ceilings and up to 16 parking spots in the back and front, this spacious family home is a PRIME INVESTMENT property cash flowing $8000+/Month. (id:39198)
Property Details
Interior
Features
Exterior
Features
Parking
Garage spaces 16
Garage type -
Other parking spaces 0
Total parking spaces 16
Property History
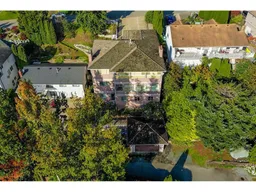 25
25
