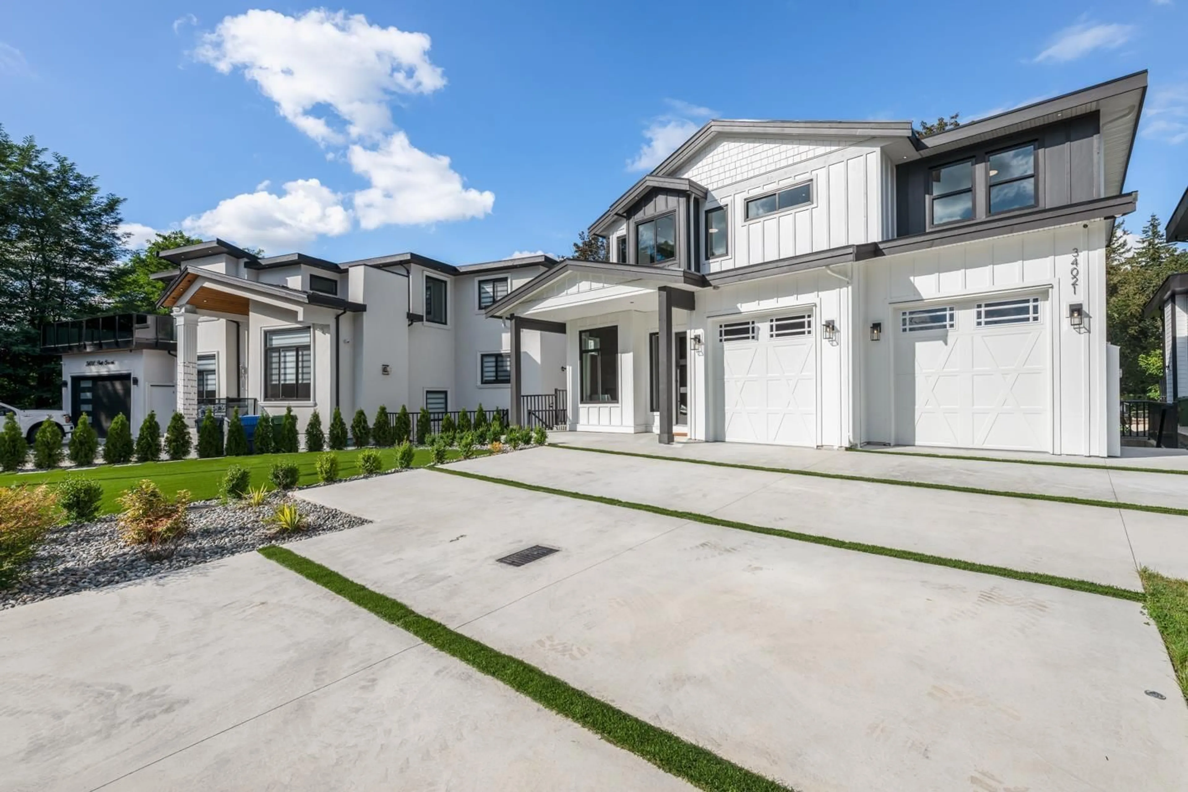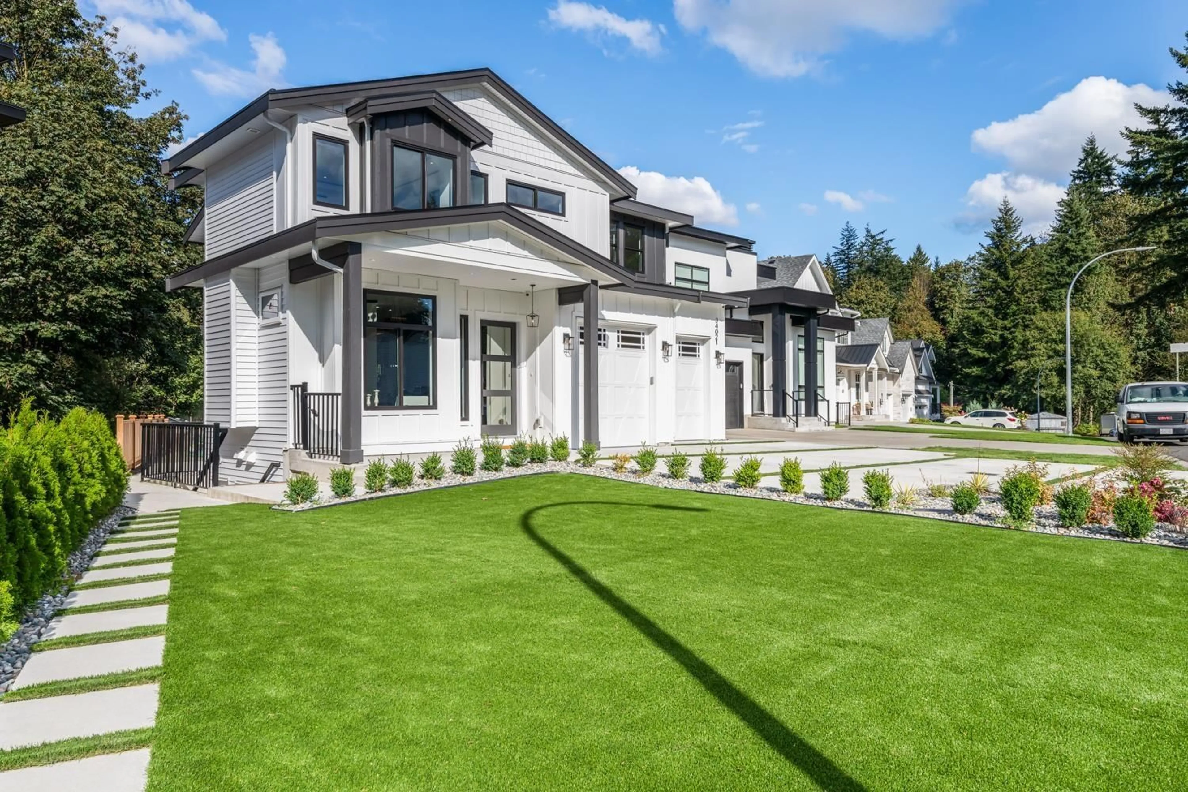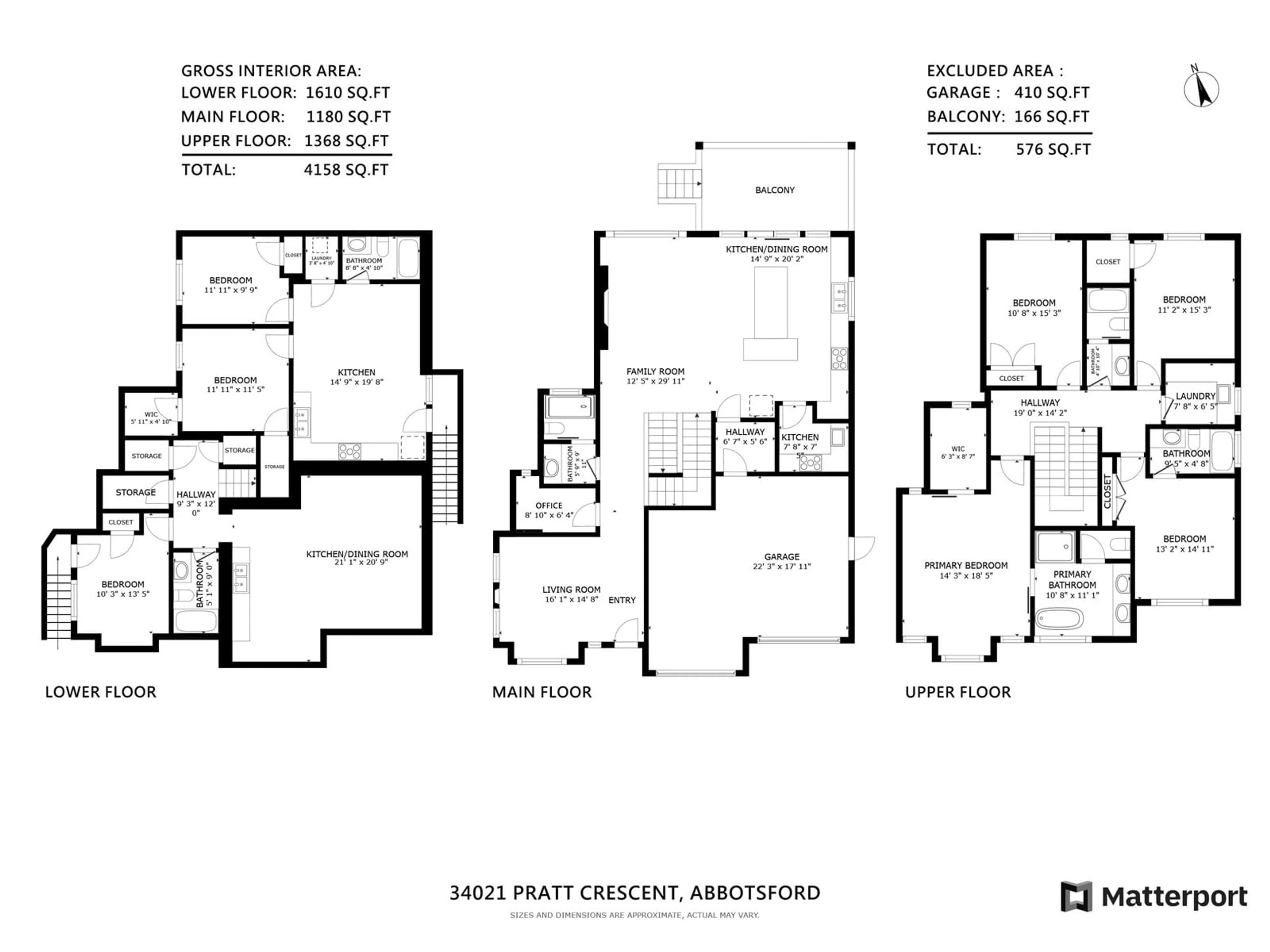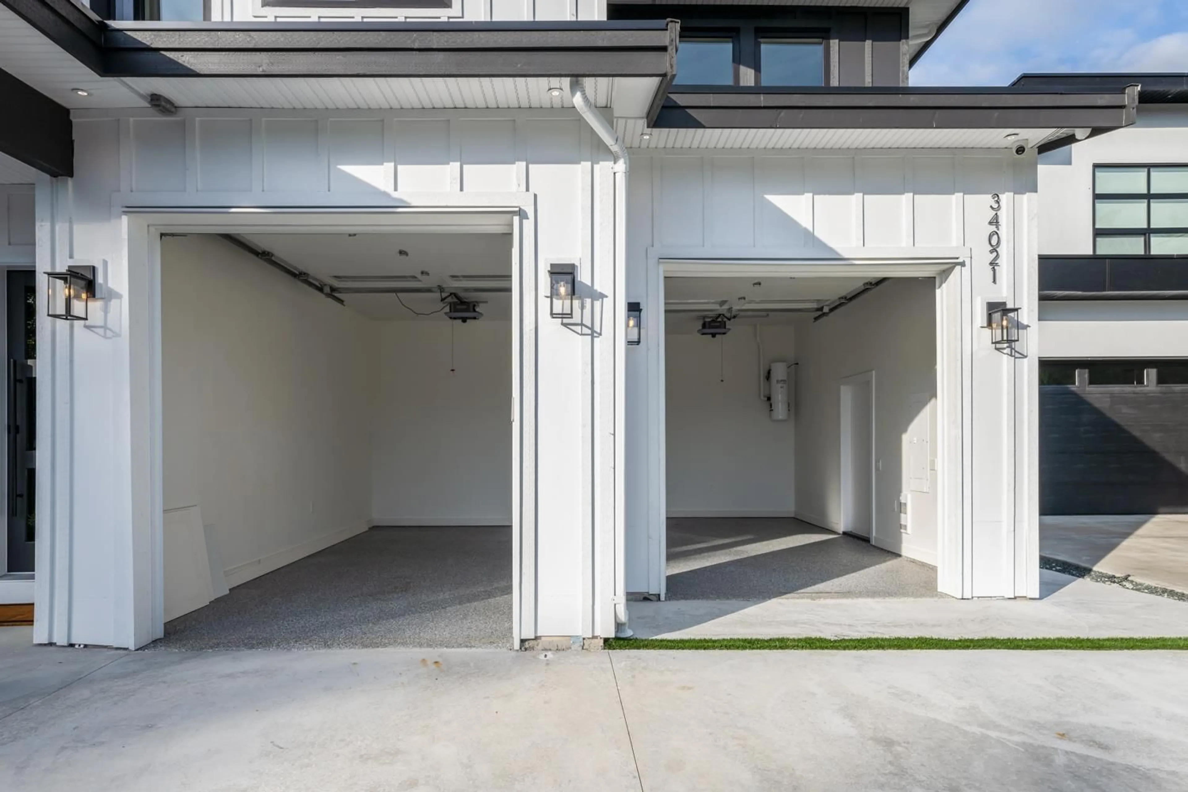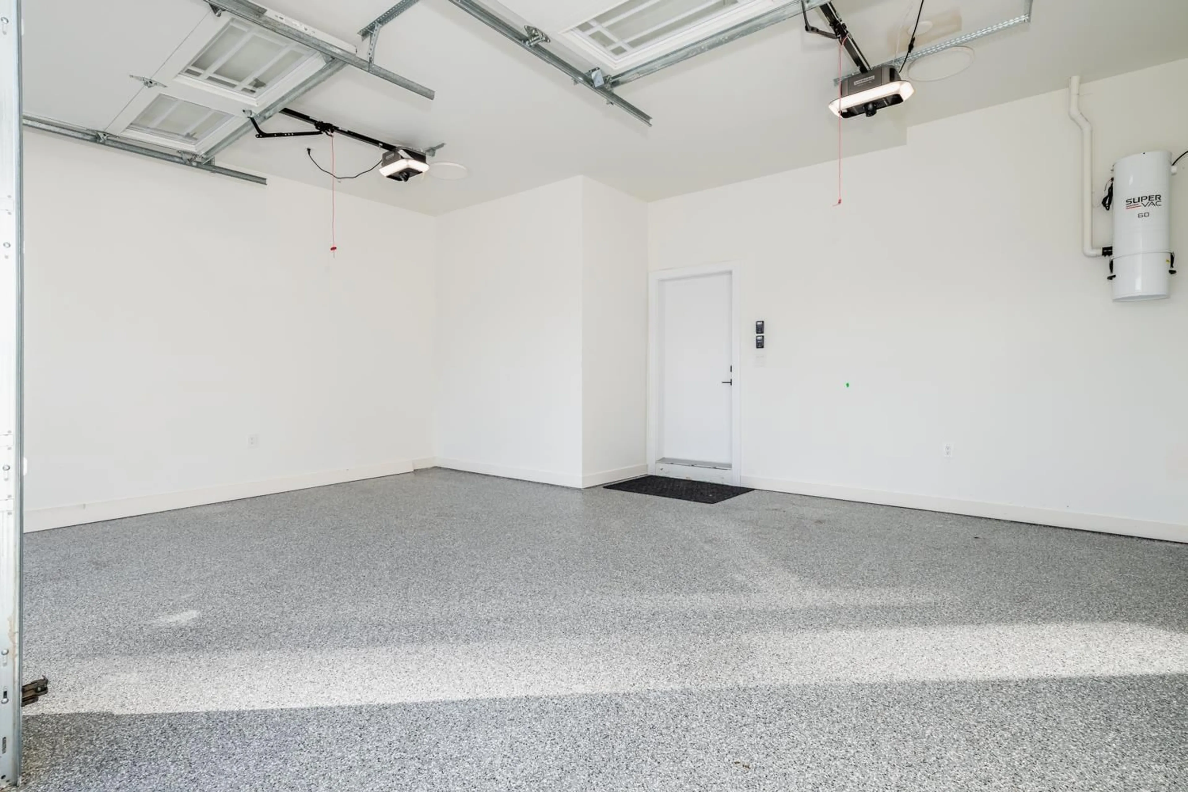34021 PRATT CRESCENT, Abbotsford, British Columbia V2S4A9
Contact us about this property
Highlights
Estimated ValueThis is the price Wahi expects this property to sell for.
The calculation is powered by our Instant Home Value Estimate, which uses current market and property price trends to estimate your home’s value with a 90% accuracy rate.Not available
Price/Sqft$408/sqft
Est. Mortgage$7,296/mo
Tax Amount ()-
Days On Market133 days
Description
Welcome to your Dream Home in Central Abbotsford. The Beautiful "Farm House' inspired home with 2-5-10 Pacific Home Warranty, is being built with top quality finishing and craftsmanship. Featuring: 7 bdrms, 6 full bathrooms. Master bdrm with 5 pce ensuite, huge W/I closet, 2nd Master Bdrm with 4 pce ensuite, Gourmet kitchen w/ huge island, built-in custom nook/eating area, deck off main flr great for summer Bbq's. Large media room in the bsmt w/full wet bar & wine storage room. Basement also offers a sizable two-bedroom legal suite with separate entry as a mortgage helper. Green belt and private backyard. No-thru road, great for the kids to play, Great Neighborhood with New Built Homes. Steps to all amenities. (id:39198)
Property Details
Interior
Features
Exterior
Features
Parking
Garage spaces 6
Garage type Garage
Other parking spaces 0
Total parking spaces 6
Property History
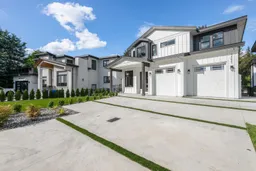 40
40
