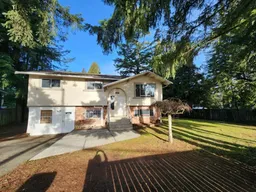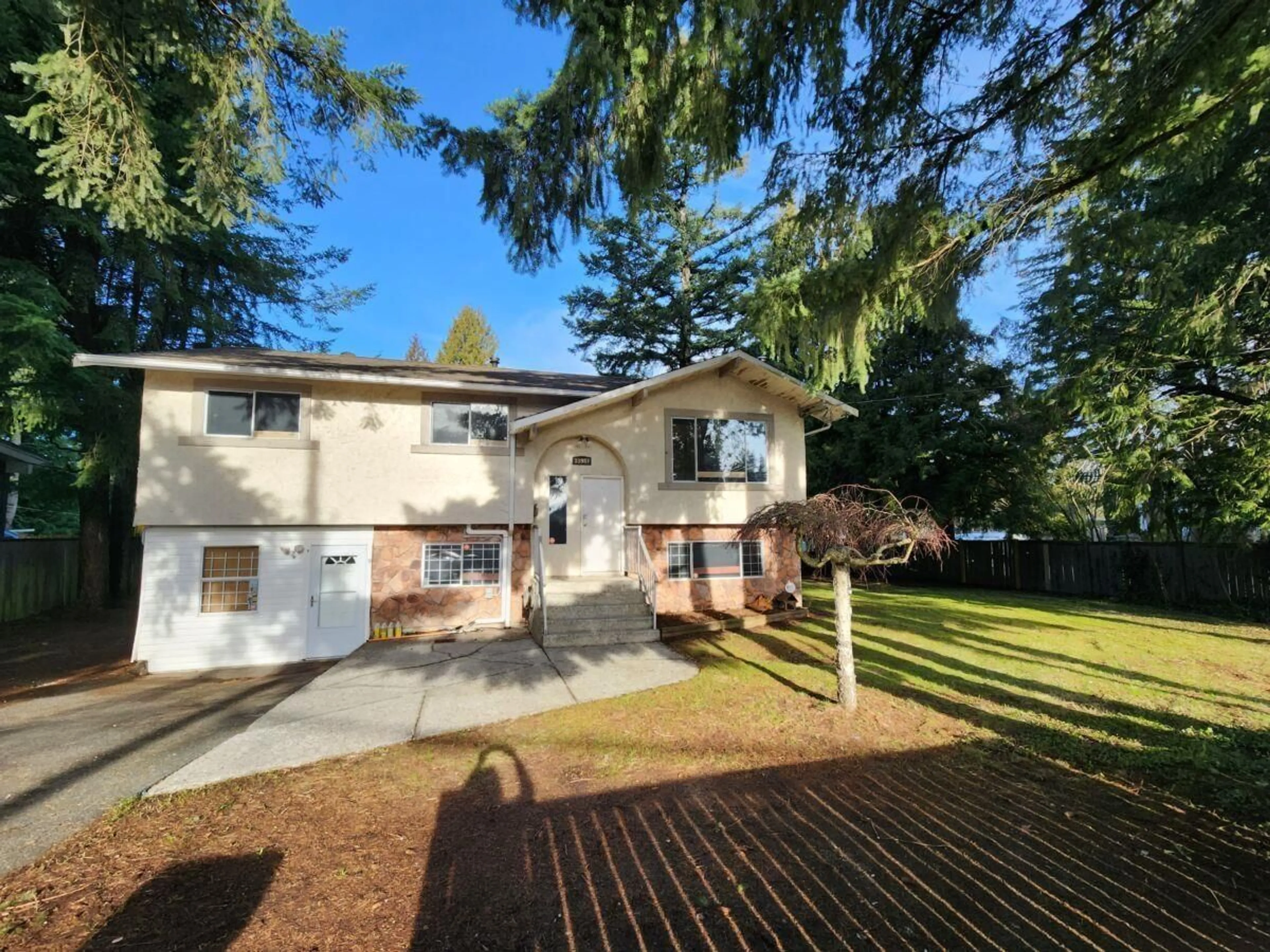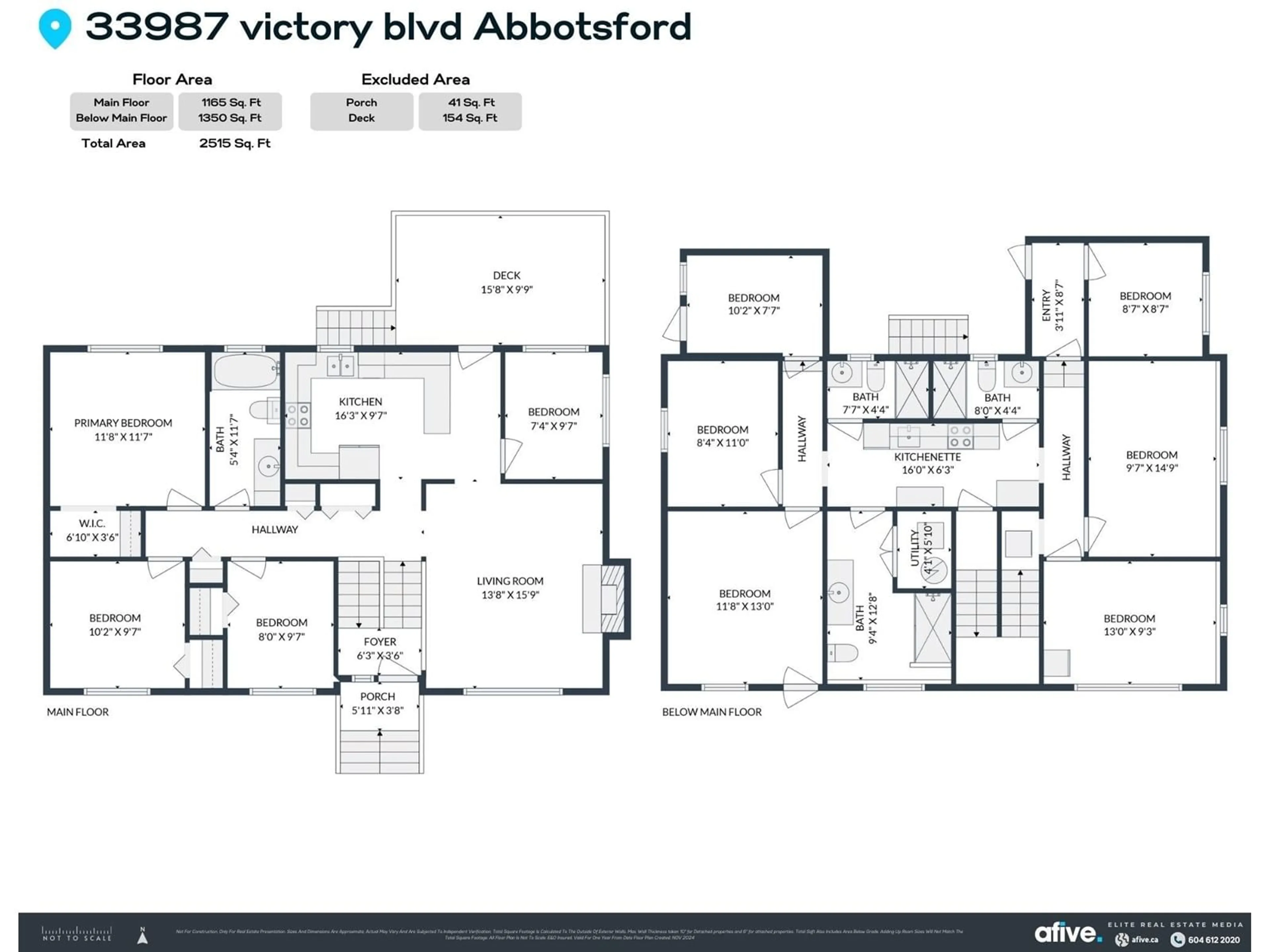33987 VICTORY BOULEVARD, Abbotsford, British Columbia V2S1S8
Contact us about this property
Highlights
Estimated ValueThis is the price Wahi expects this property to sell for.
The calculation is powered by our Instant Home Value Estimate, which uses current market and property price trends to estimate your home’s value with a 90% accuracy rate.Not available
Price/Sqft$634/sqft
Est. Mortgage$6,442/mo
Tax Amount ()-
Days On Market117 days
Description
*Investor Alert!* This development site features a completely renovated 10-bedroom, 4-bathroom house sitting on a massive 8,163 sq. ft. lot. Additionally, there are plans for 4 large row homes/ townhomes providing a total buildable area of approximately 10000 sq. ft. The fully renovated home is conveniently located near the new Mountrose Bus Loop. You will be just minutes away from a hospital, parks, elementary and high schools, a library, major highways, and a plethora of restaurants, including Costco, Walmart, gas stations, Home Depot, and Seven Oaks Mall.This property is PLA approved for 4 townhouse units, making it a rare investment and development opportunity! Located on a corner lot in the heart of Abbotsford. (id:39198)
Property Details
Interior
Features
Exterior
Features
Parking
Garage spaces 8
Garage type Other
Other parking spaces 0
Total parking spaces 8
Property History
 2
2

