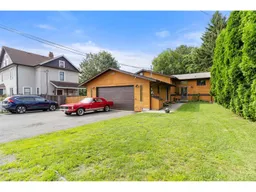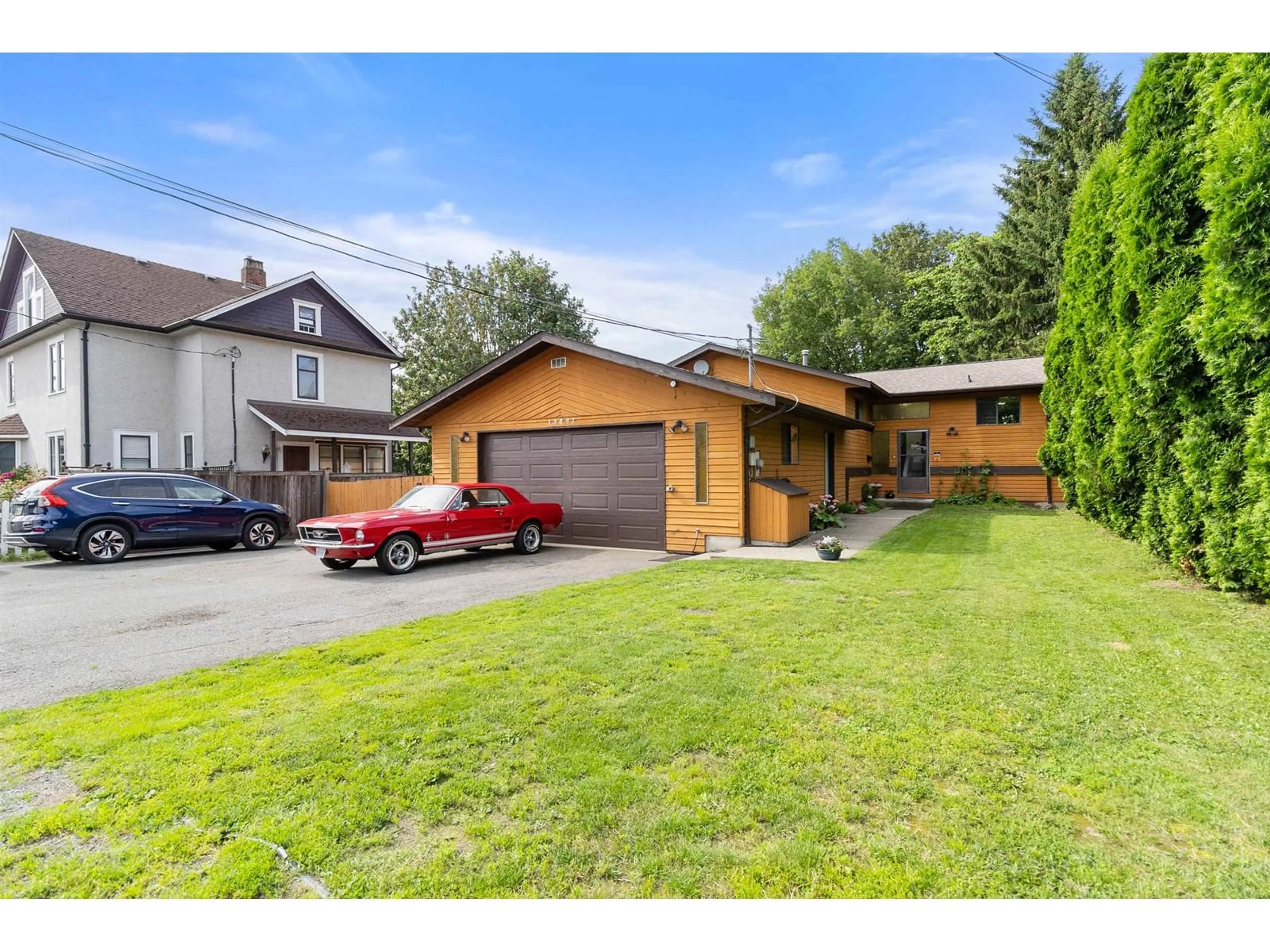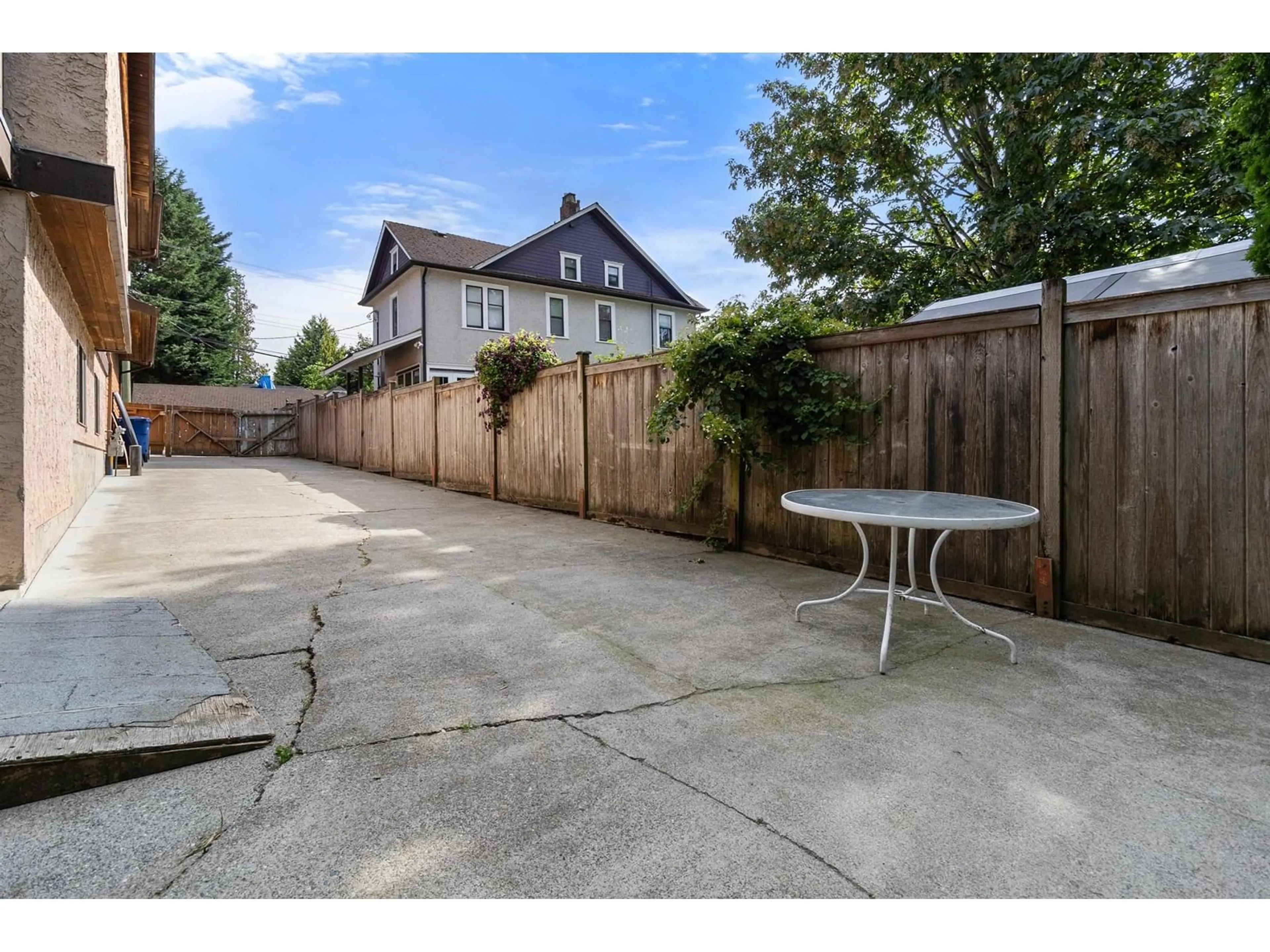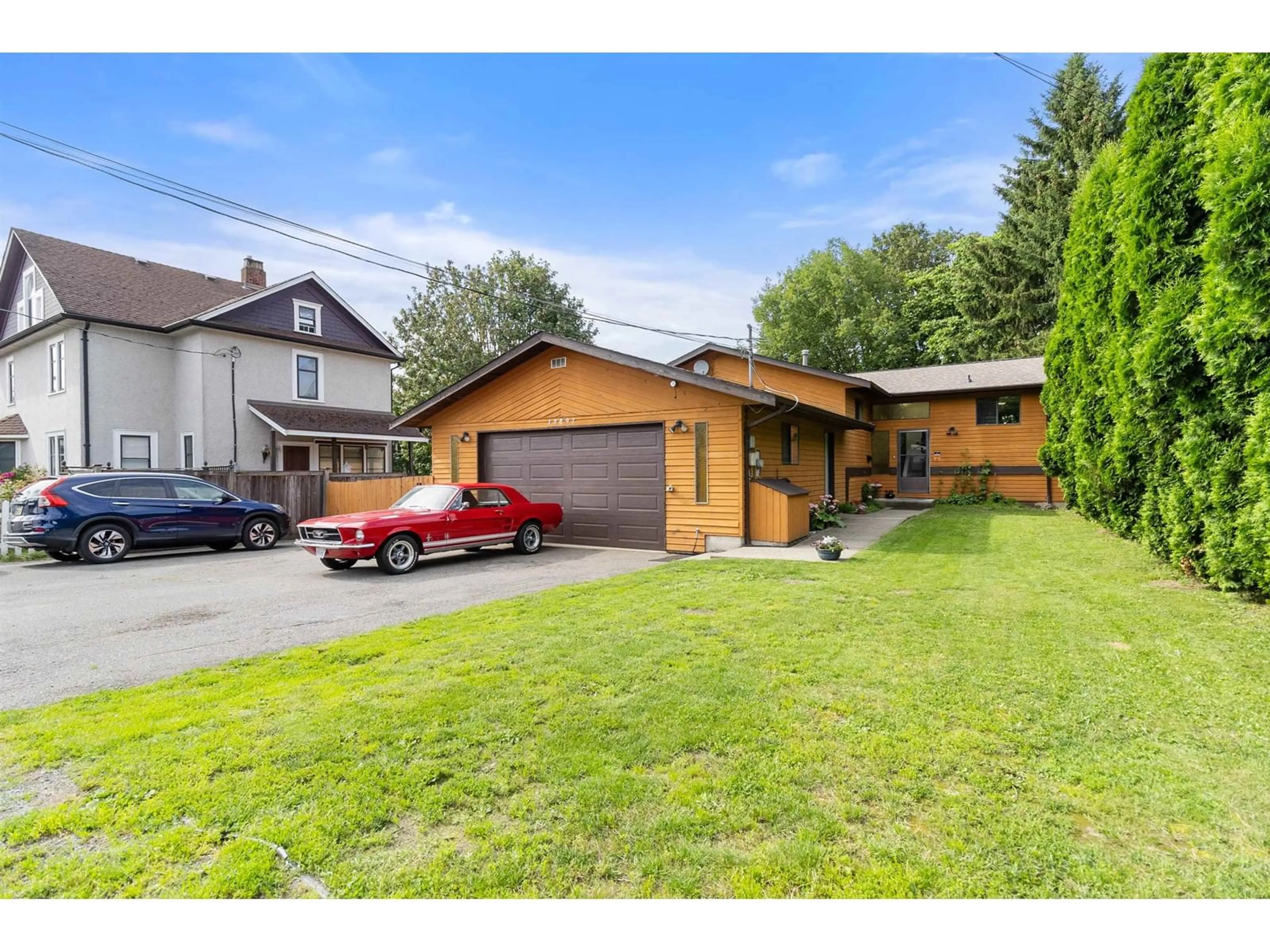33897 WALNUT AVENUE, Abbotsford, British Columbia V2S2S2
Contact us about this property
Highlights
Estimated ValueThis is the price Wahi expects this property to sell for.
The calculation is powered by our Instant Home Value Estimate, which uses current market and property price trends to estimate your home’s value with a 90% accuracy rate.Not available
Price/Sqft$544/sqft
Est. Mortgage$6,012/mo
Tax Amount ()-
Days On Market105 days
Description
INVESTORS/DEVELOPERS ALERT! Welcome to this Charming Family home in Central Abbotsford with LEGAL suite. This home features 5 spacious bedrooms, 3 bathrooms, 2,571 sq. ft of living space, A/C & large garage equipped with 220 Power. Lots of extra parking in the driveway, including room for your RV/ SHOP/COACH HOUSE. Nestled on a generous 12,197 sq. ft. lot, the home boasts a large backyard oasis perfect for your kids, pets & outdoor entertaining. Located in a highly desirable neighborhood, within close proximity to excellent schools, shopping, restaurants, parks, and convenient amenities, with easy access to Highway 1 for smooth commuting. With its blend of comfort, style, and top notch location, this home is a fantastic buy for families and investors. Book your private viewing today! (id:39198)
Property Details
Interior
Features
Exterior
Features
Parking
Garage spaces 2
Garage type Garage
Other parking spaces 0
Total parking spaces 2
Property History
 40
40 37
37


