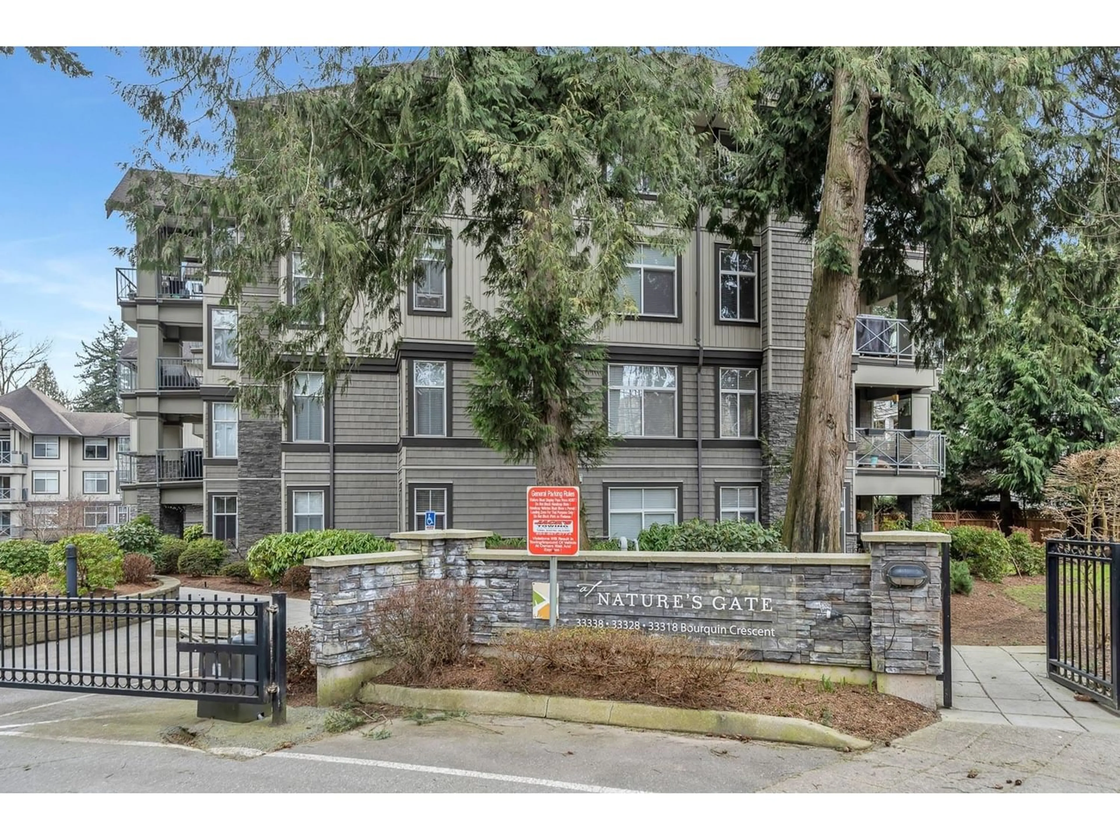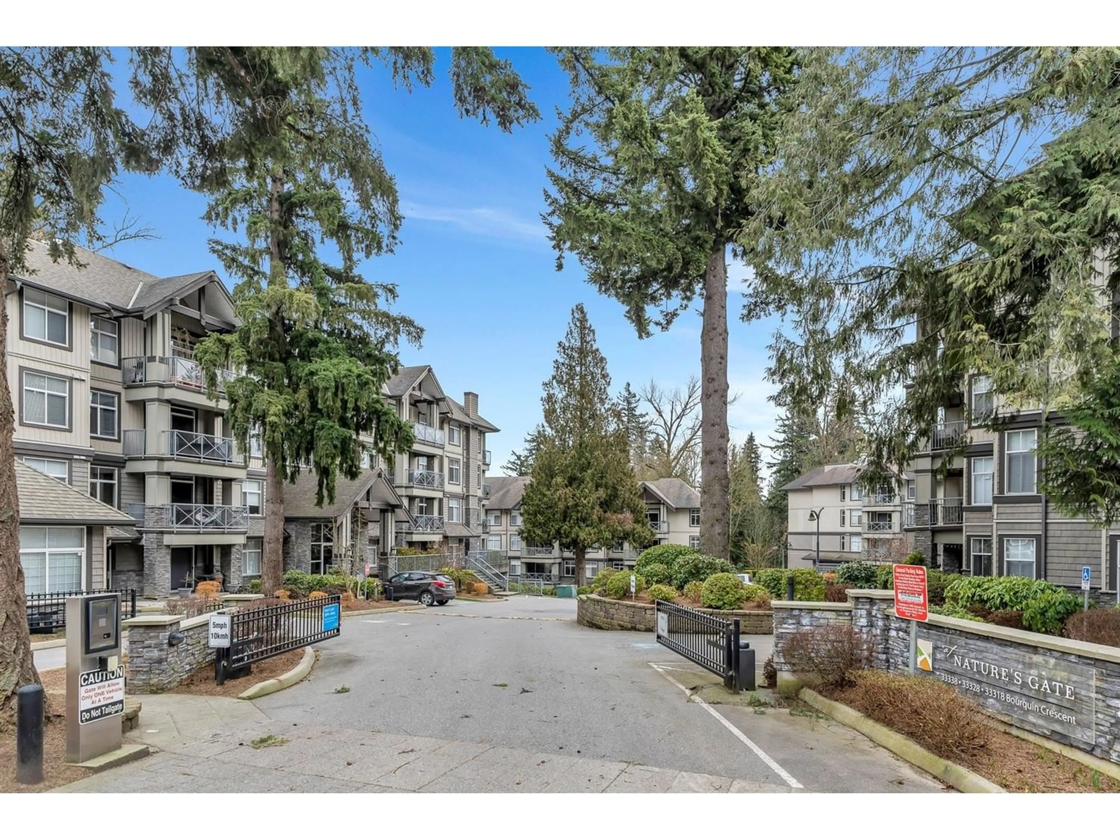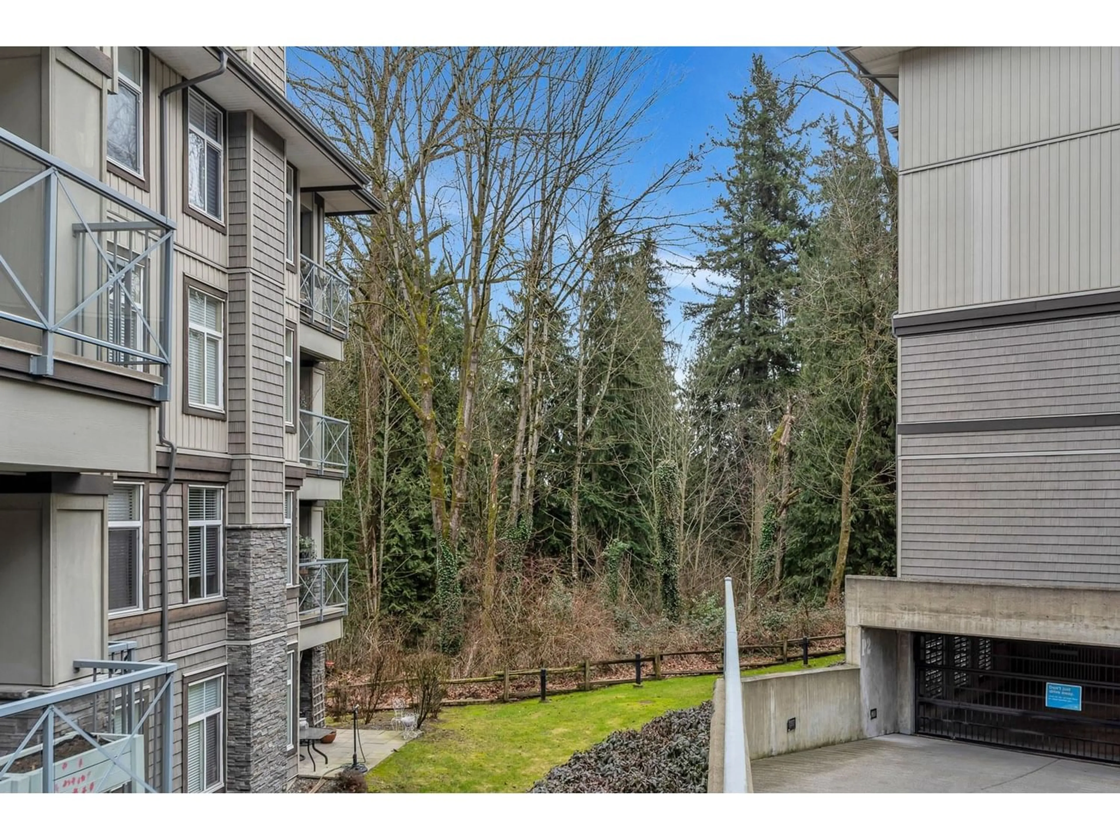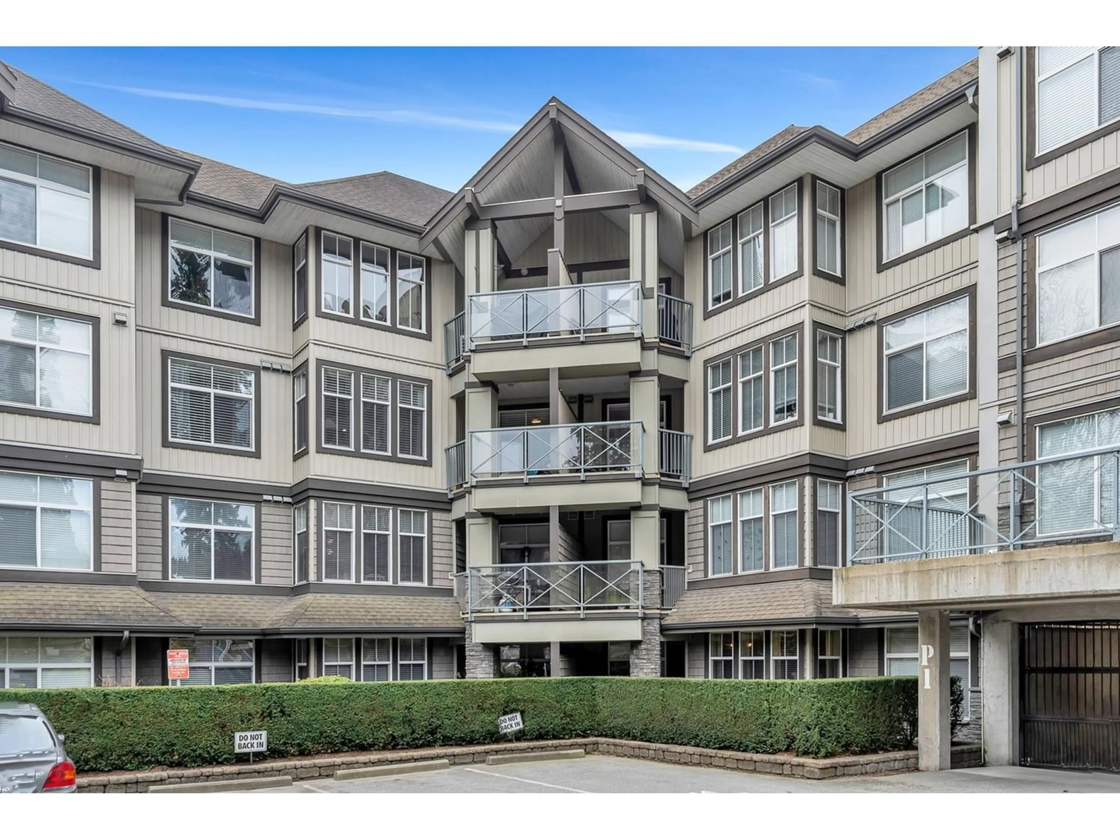316 33318 E BOURQUIN CRESCENT, Abbotsford, British Columbia V2S0A6
Contact us about this property
Highlights
Estimated ValueThis is the price Wahi expects this property to sell for.
The calculation is powered by our Instant Home Value Estimate, which uses current market and property price trends to estimate your home’s value with a 90% accuracy rate.Not available
Price/Sqft$480/sqft
Est. Mortgage$2,487/mo
Tax Amount ()-
Days On Market327 days
Description
WOW! NATURES'S GATE, LARGE UNIT! It's like you've arrived at Whistler! This popular, serene, complex is wrapped on 2 sides by Ravine Park greenbelt. This 2 bed & den, 2 bath unit is amongst the largest in complex, in great condition w nice upgrades; granite counters, crown-molding, custom drawers in kitchen, fireplace w/ stone re-face, laundry room custom cabinetry, newer paint, bathroom vanities, some lighting. The den is large & offers options. Open plan living area brings dining, living & kitchen together, great for entertaining! Enjoy partial green belt/forest views & bird sounds from your deck. Dog park on site. No dog size restrictions. Double secure parking side x side, locker, guest suite, meeting room. Walk to Mill Lake, Seven Oaks Mall, dining, schools. Close to Abby Hospital, UFV, Hwy 1. Have your realtor book a showing! (id:39198)
Property Details
Exterior
Features
Parking
Garage spaces 2
Garage type -
Other parking spaces 0
Total parking spaces 2
Condo Details
Amenities
Guest Suite, Laundry - In Suite, Storage - Locker
Inclusions
Property History
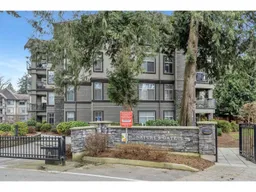 40
40
