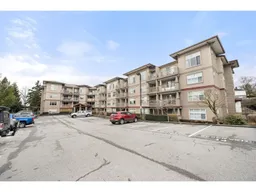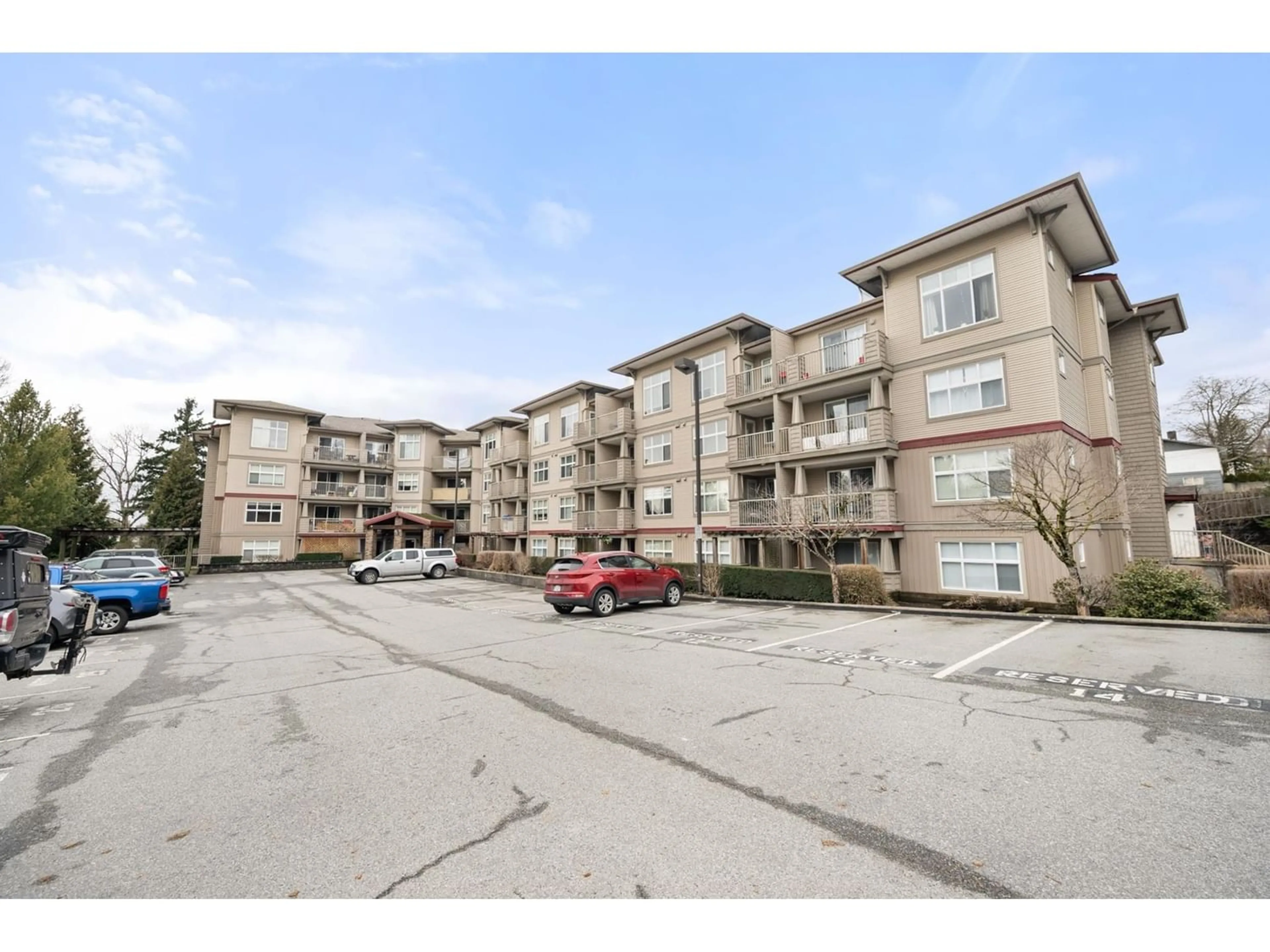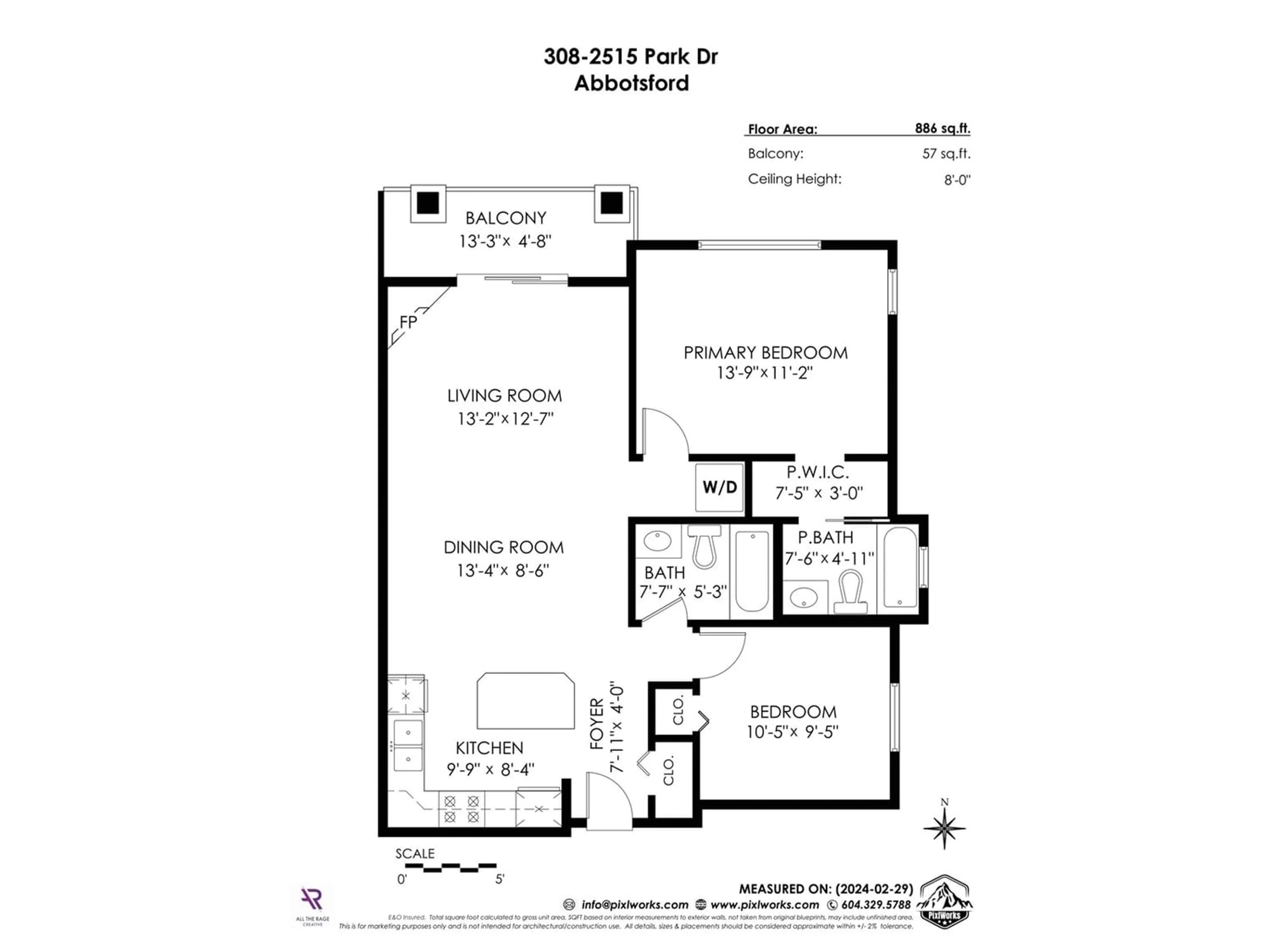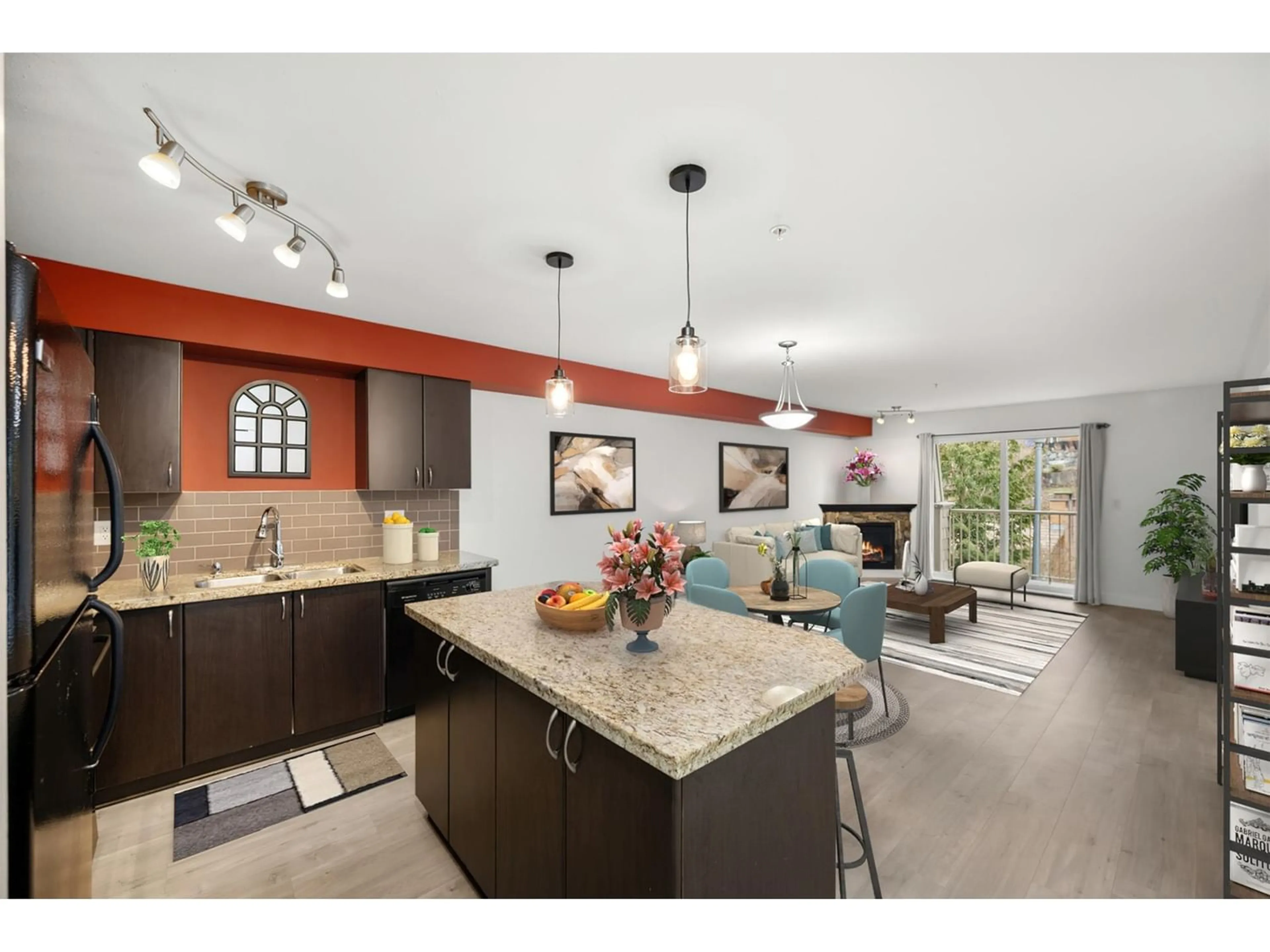308 2515 PARK DRIVE, Abbotsford, British Columbia V2S0B2
Contact us about this property
Highlights
Estimated ValueThis is the price Wahi expects this property to sell for.
The calculation is powered by our Instant Home Value Estimate, which uses current market and property price trends to estimate your home’s value with a 90% accuracy rate.Not available
Price/Sqft$518/sqft
Est. Mortgage$1,971/mo
Maintenance fees$392/mo
Tax Amount ()-
Days On Market292 days
Description
Welcome to this charming condo, perfectly situated near Historic Downtown Abbotsford! Indulge in a variety of restaurants and shops just minutes away, offering a vibrant lifestyle. Well-maintained building boasts cleanliness and upkeep, while the condo itself feels brand new with fresh paint and new floors, creating a modern and welcoming ambiance. Enjoy easy access to Sumas Way, Highway 1, and the bus route. Benefit from 2 underground parking stalls and a spacious storage locker. Facing the quiet back alley and neighboring houses, this upper-corner unit offers a peaceful retreat. Plus, pets and rentals are allowed, all with lower strata fees compared to most buildings. (id:39198)
Property Details
Interior
Features
Exterior
Features
Parking
Garage spaces 2
Garage type -
Other parking spaces 0
Total parking spaces 2
Condo Details
Amenities
Laundry - In Suite, Storage - Locker
Inclusions
Property History
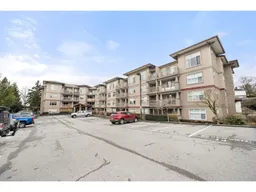 33
33