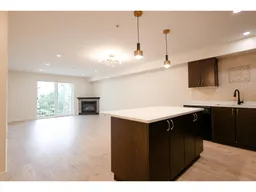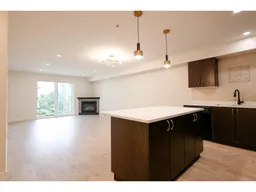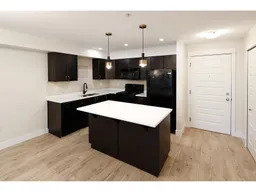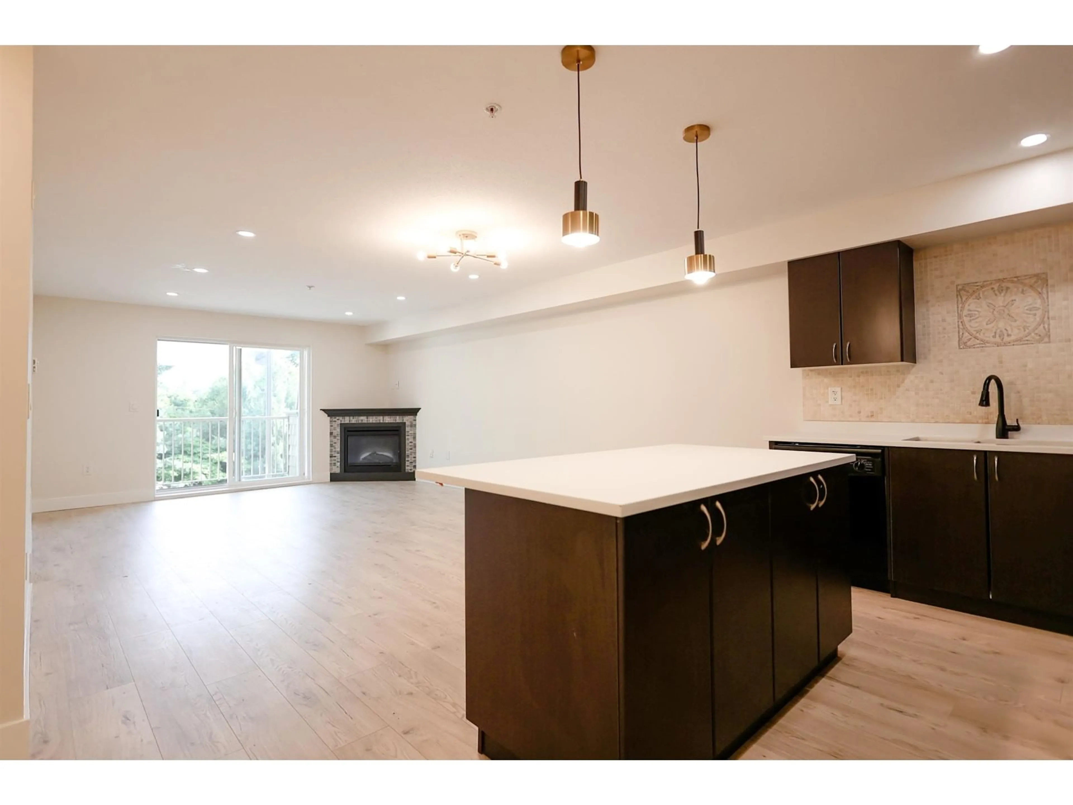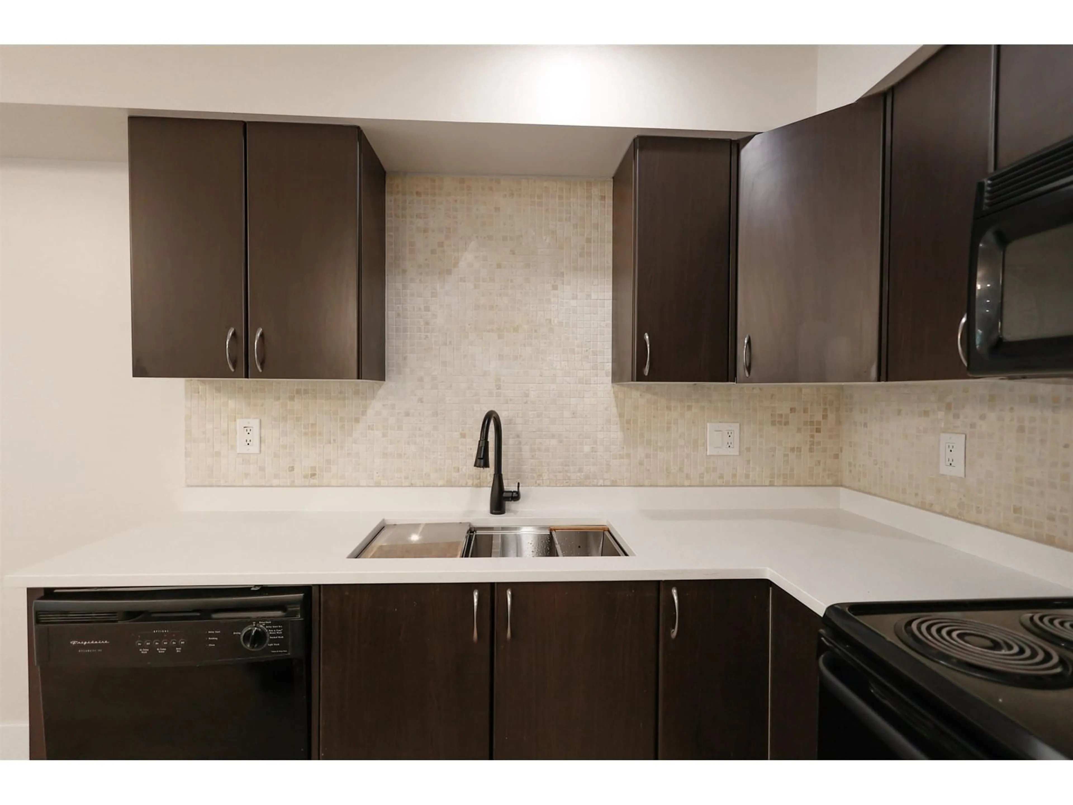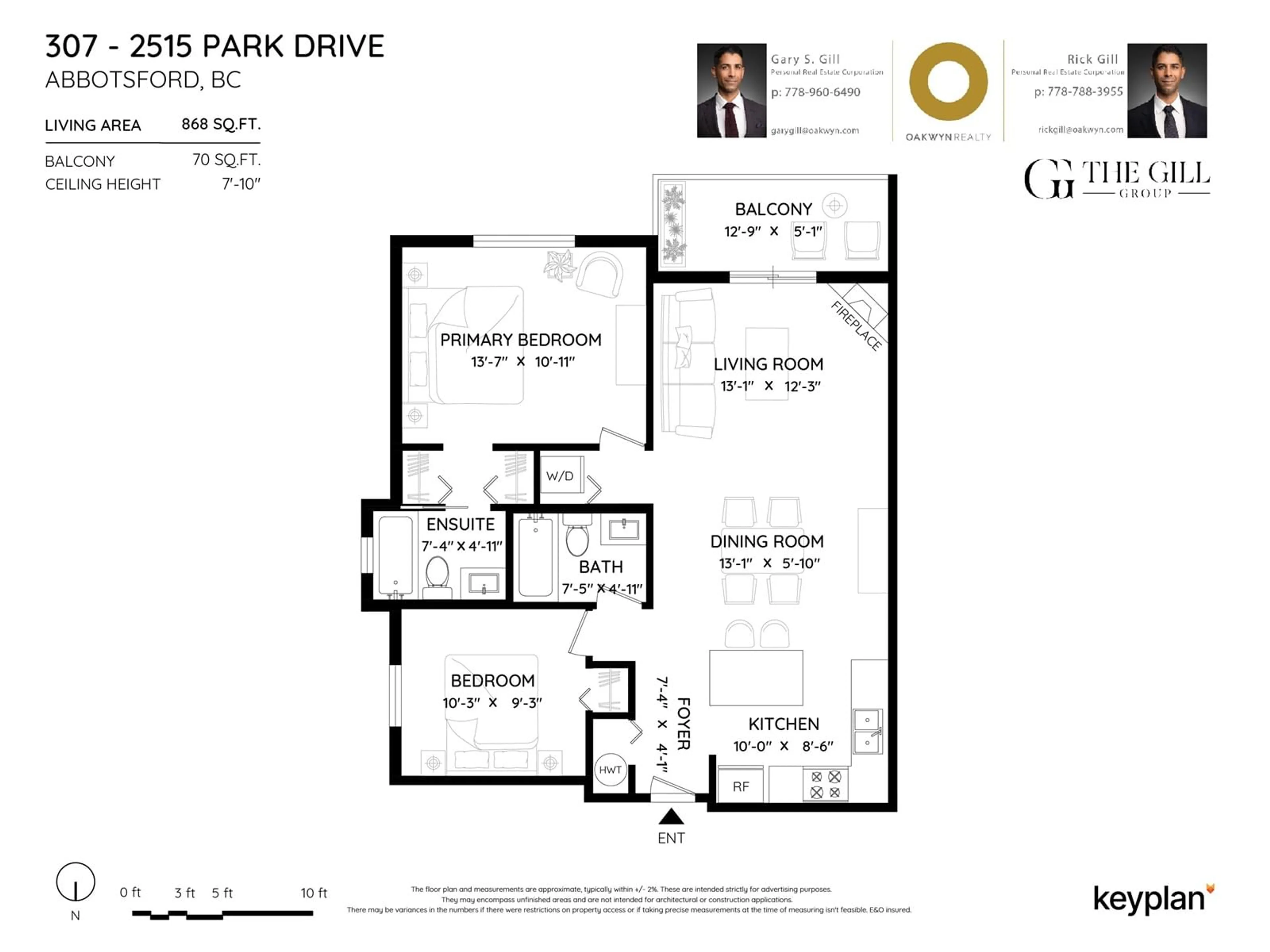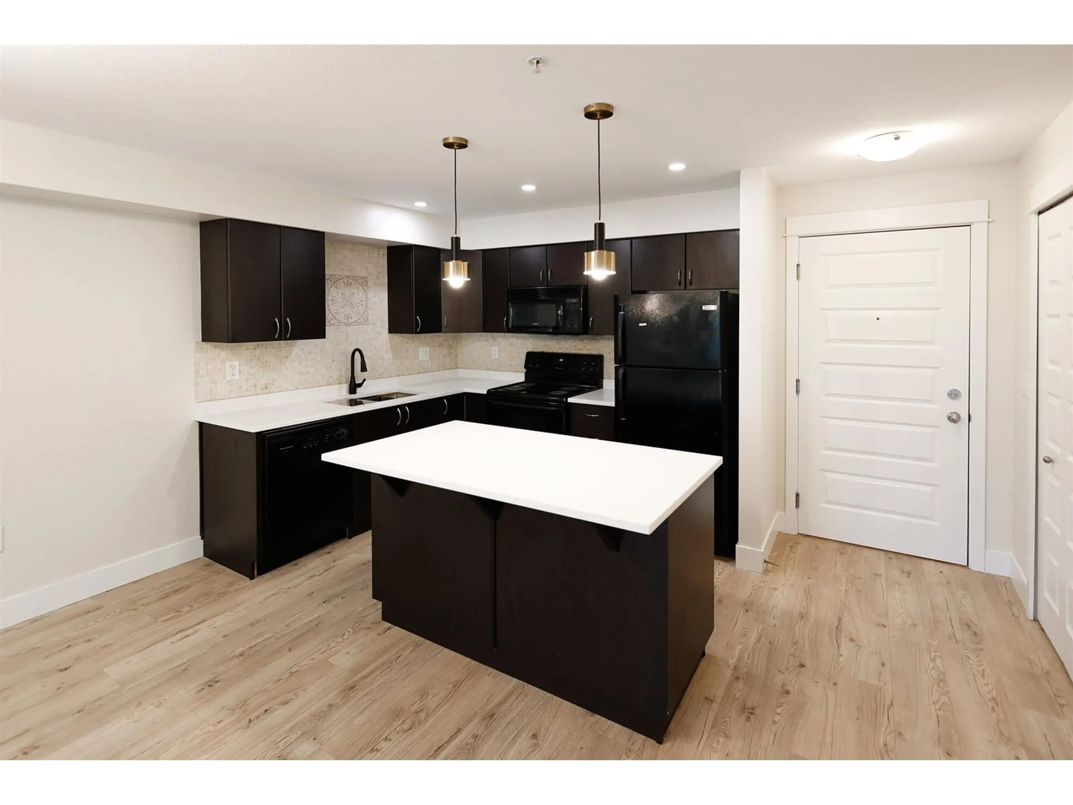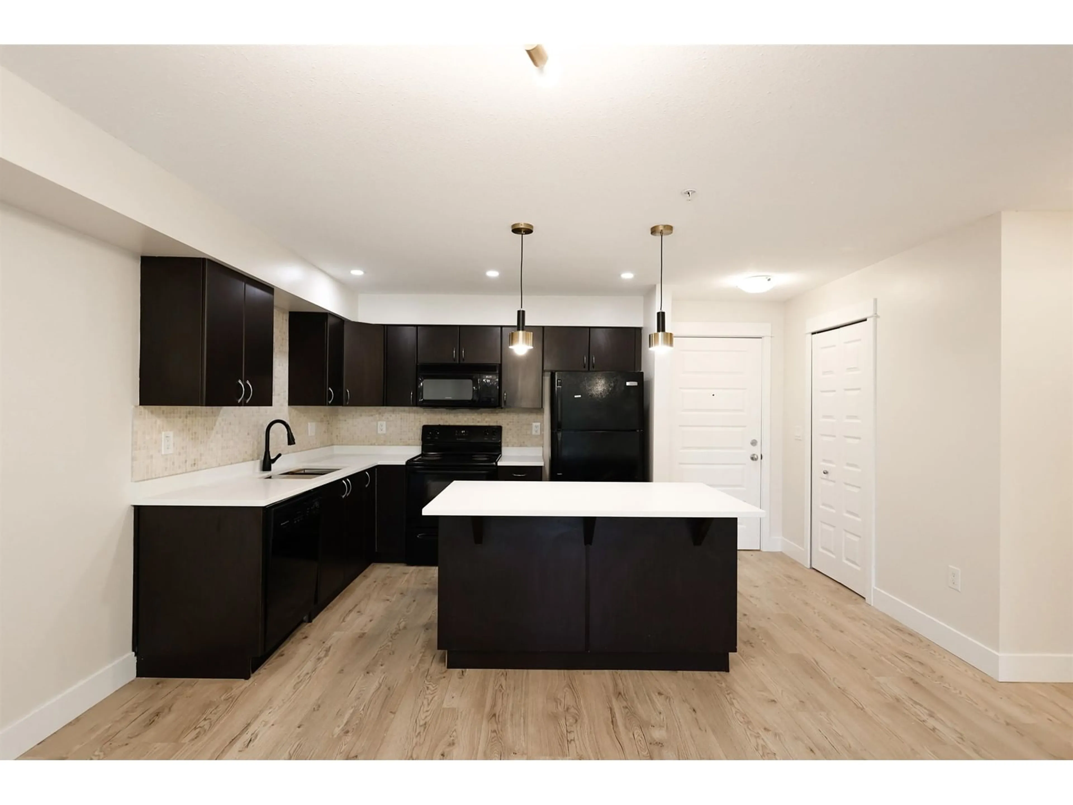307 2515 PARK DRIVE, Abbotsford, British Columbia V2S0B2
Contact us about this property
Highlights
Estimated ValueThis is the price Wahi expects this property to sell for.
The calculation is powered by our Instant Home Value Estimate, which uses current market and property price trends to estimate your home’s value with a 90% accuracy rate.Not available
Price/Sqft$459/sqft
Est. Mortgage$1,714/mo
Maintenance fees$415/mo
Tax Amount ()-
Days On Market5 days
Description
Welcome to this beautifully updated 2-bedroom, 2-bathroom corner unit on the 3rd floor at Viva On Park. Offering over 850 sqft of contemporary living space, this home features sleek laminate flooring, designer lighting, and quartz countertops. The kitchen is perfect for guests and culinary enthusiasts, while the inviting living room leads to a patio with scenic views. Both bedrooms provide serene retreats, and the two full bathrooms are ideal for rejuvenating mornings and relaxing evenings. Conveniently located just minutes from schools, cafes, restaurants, and Historic Downtown Abbotsford, with easy access to major routes and highways. Includes 1 parking space and 1 storage unit. (id:39198)
Upcoming Open House
Property Details
Interior
Features
Exterior
Features
Condo Details
Amenities
Laundry - In Suite, Storage - Locker
Inclusions
Property History
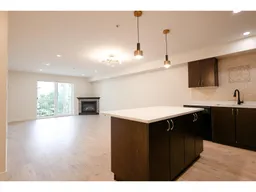 22
22