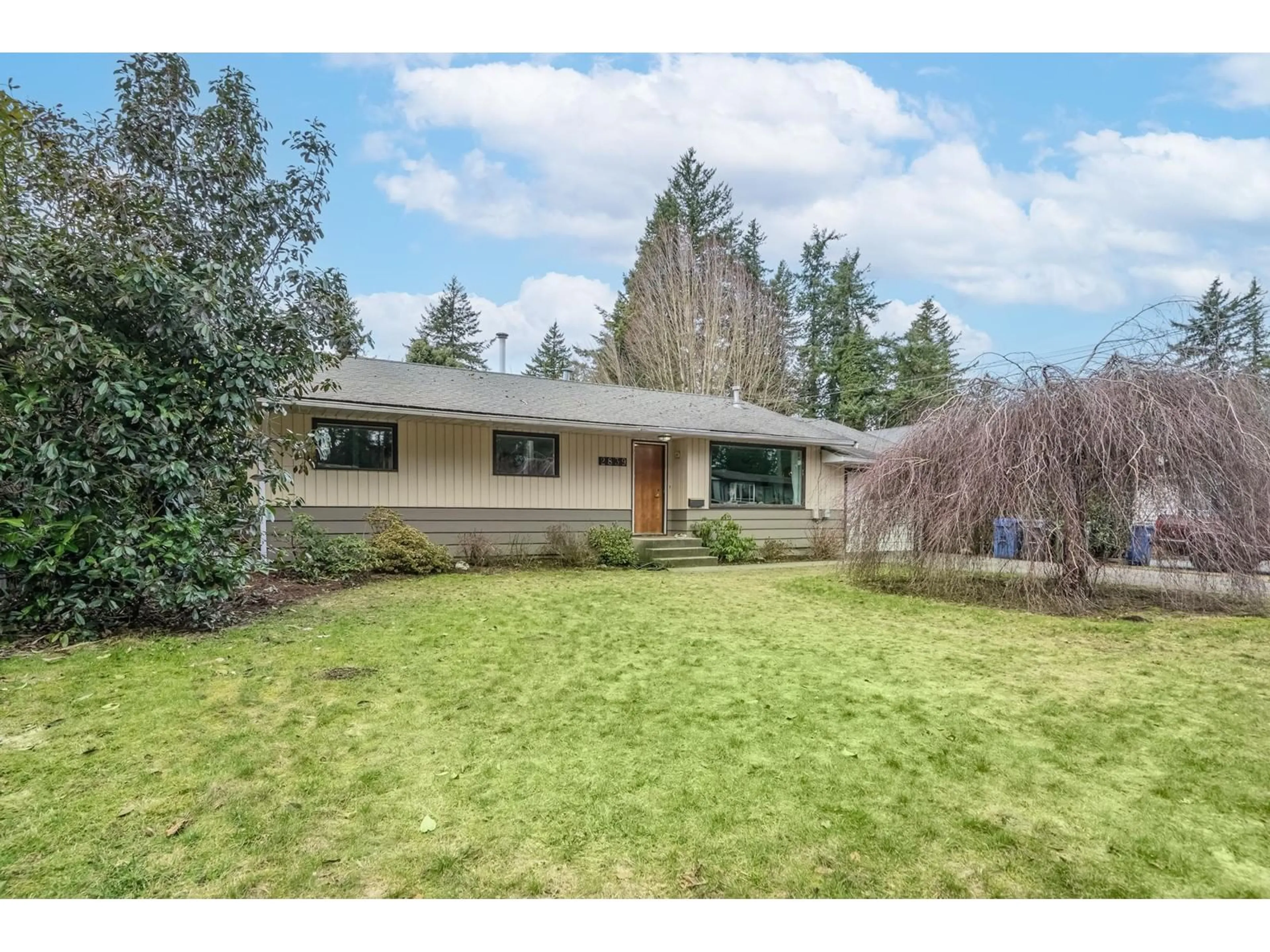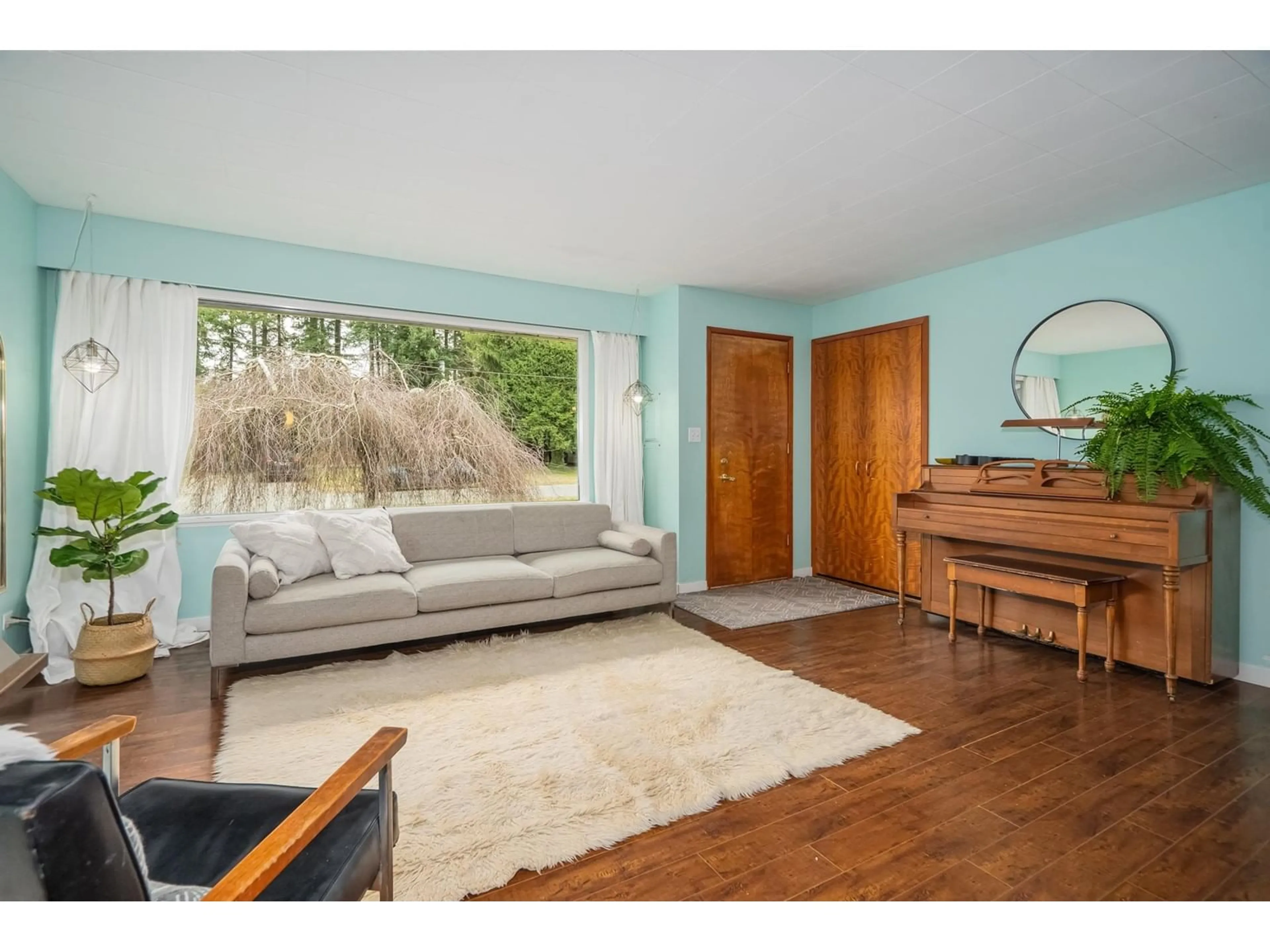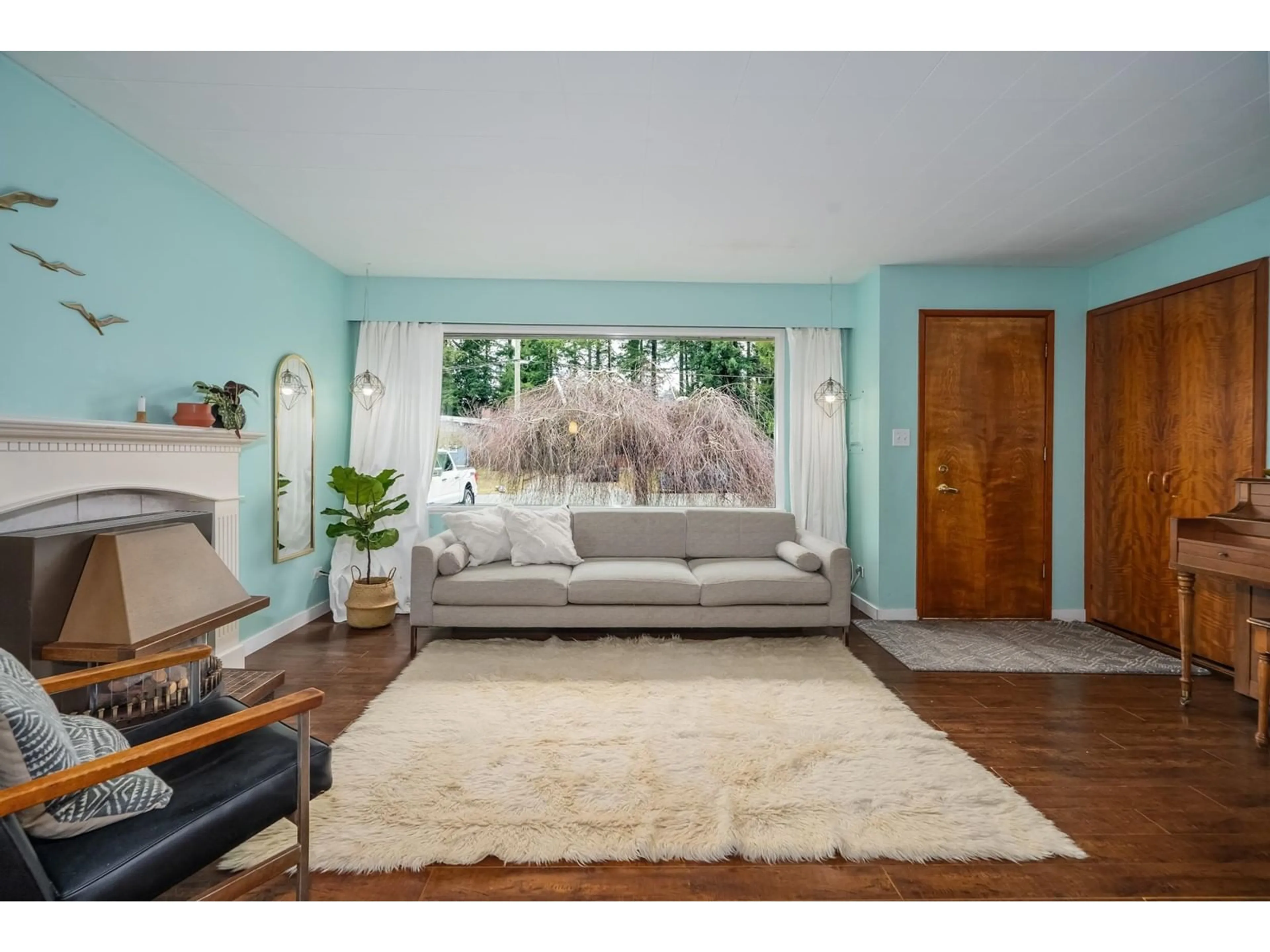2839 WOODLAND STREET, Abbotsford, British Columbia V2S4E5
Contact us about this property
Highlights
Estimated ValueThis is the price Wahi expects this property to sell for.
The calculation is powered by our Instant Home Value Estimate, which uses current market and property price trends to estimate your home’s value with a 90% accuracy rate.Not available
Price/Sqft$856/sqft
Est. Mortgage$3,736/mo
Tax Amount ()-
Days On Market140 days
Description
Location, location, location! Amazing opportunity for first time buyers or active retirees. Charming one level 3-bedroom rancher situated on a quiet street. Fenced yard provides a secure space for kids & pets to play. This home is within walking distance of all levels of schools, shopping, dining & great recreational facilities. Check out the little park just down the street! Lots of room for vehicles & a single car enclosed garage with workbench. The location offers easy access to Hwy #1 & Hwy #11. Great alternative to strata living without all the rules & restrictions. This property is in a re-emerging area of Central-East Abbotsford and is zoned RS3-i (OCP: urban 3 infill) which makes this either a perfect buy or hold investment property. Drive down Woodland Street & you'll fall in love (id:39198)
Property Details
Interior
Features
Exterior
Features
Parking
Garage spaces 4
Garage type -
Other parking spaces 0
Total parking spaces 4
Property History
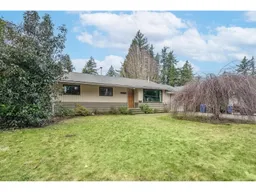 26
26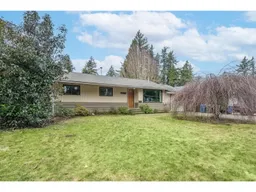 26
26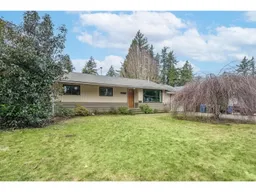 30
30
