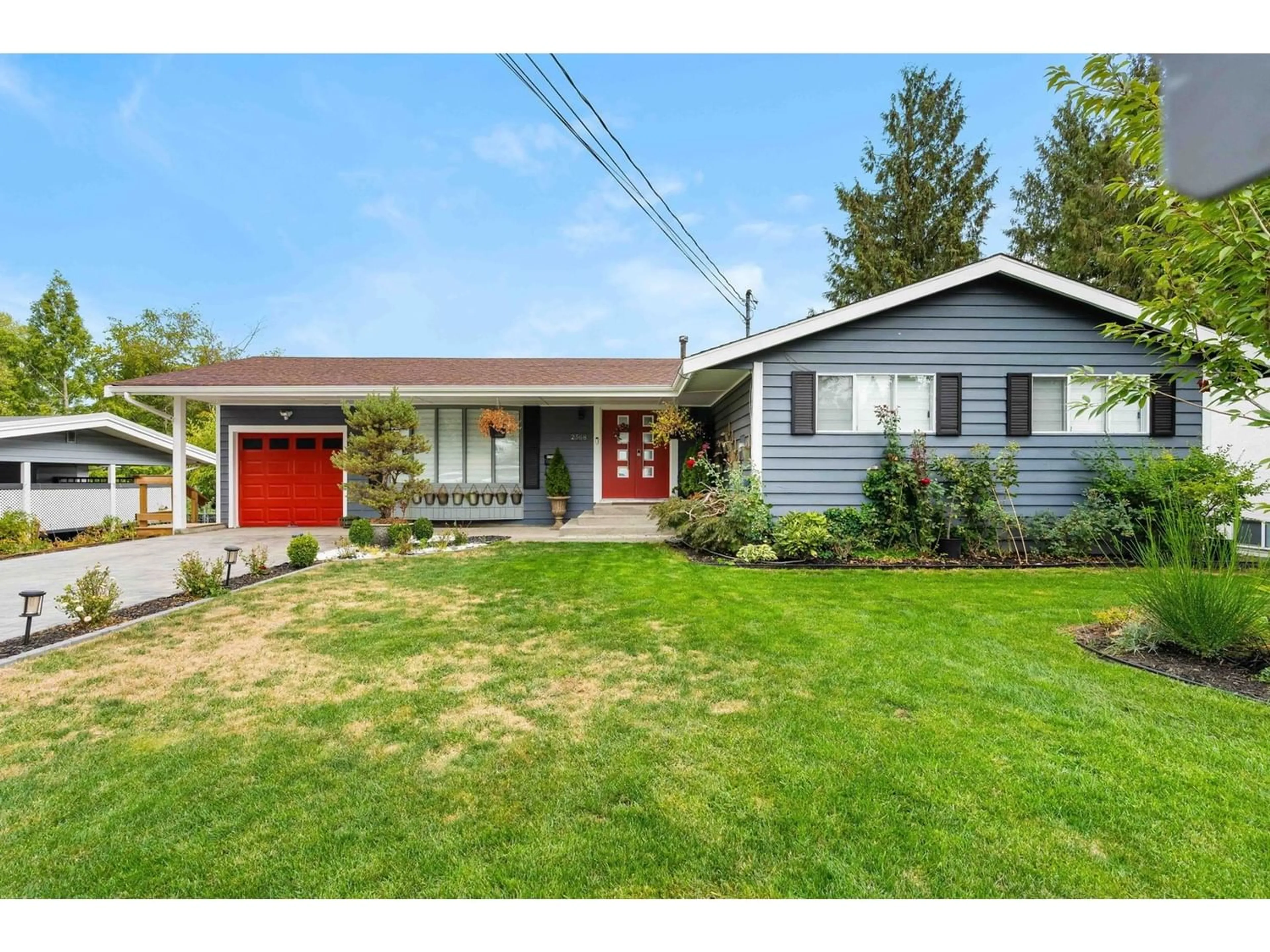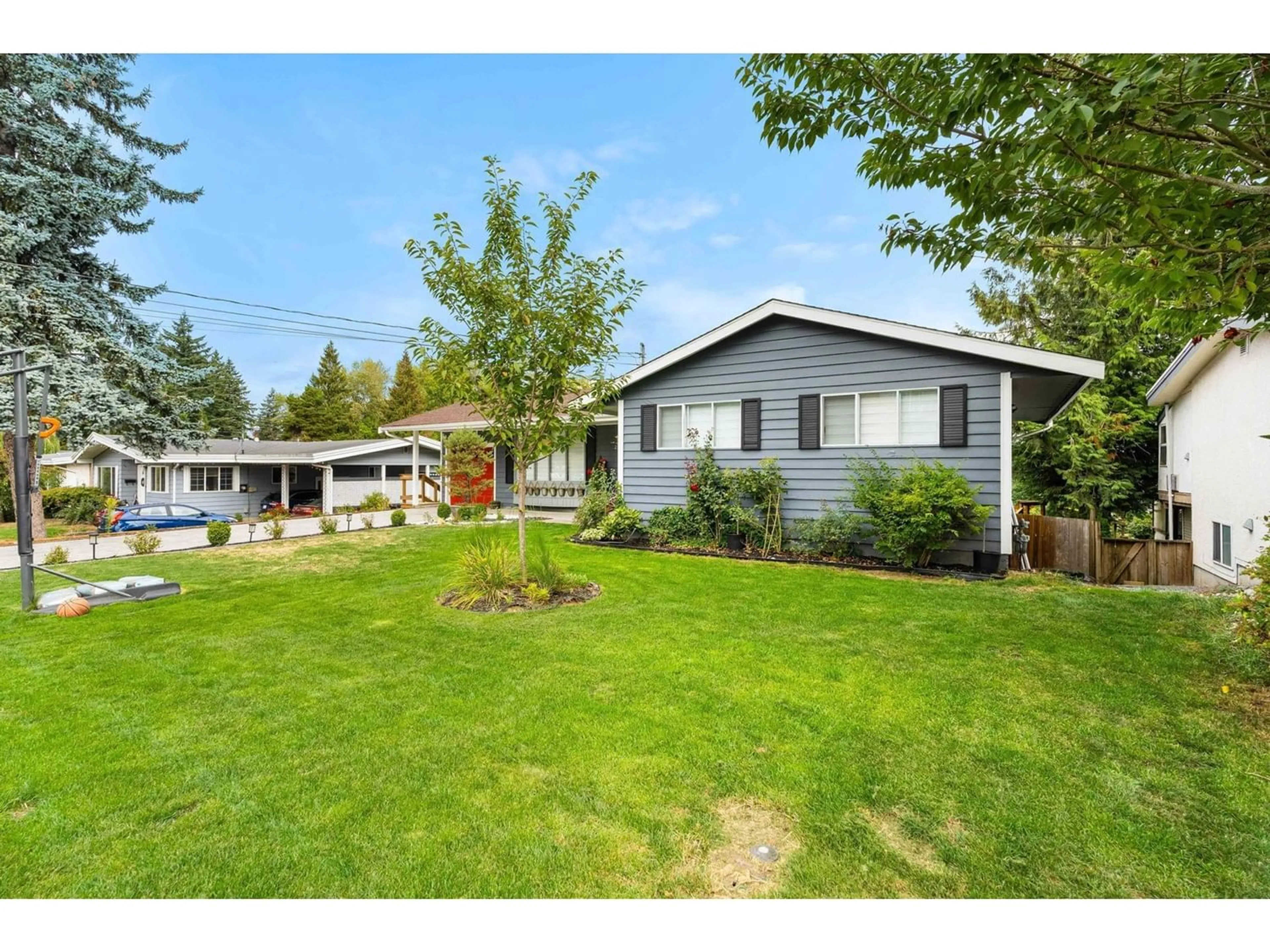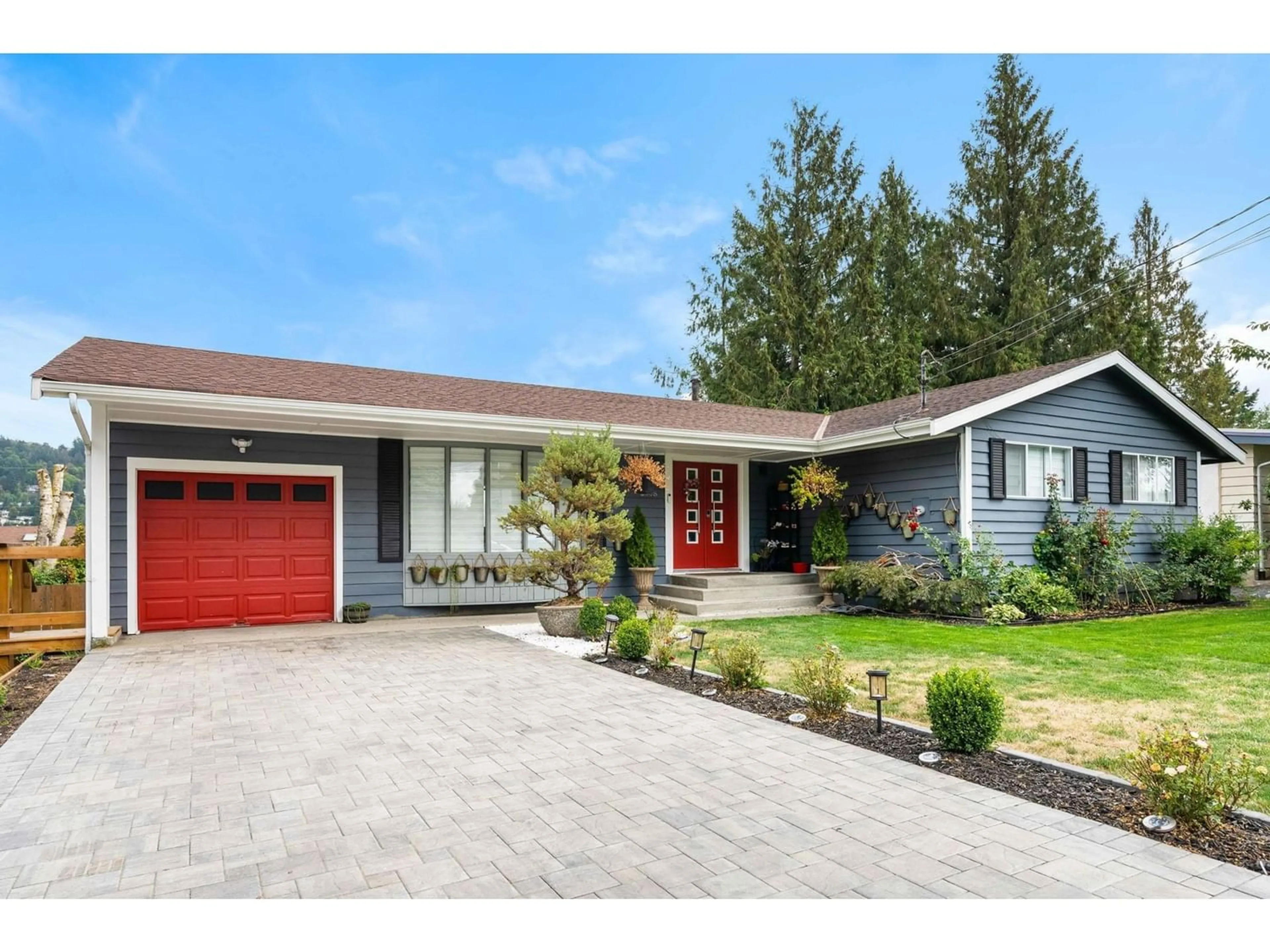2568 MENDHAM STREET, Abbotsford, British Columbia V2S4K7
Contact us about this property
Highlights
Estimated ValueThis is the price Wahi expects this property to sell for.
The calculation is powered by our Instant Home Value Estimate, which uses current market and property price trends to estimate your home’s value with a 90% accuracy rate.Not available
Price/Sqft$571/sqft
Days On Market50 days
Est. Mortgage$5,153/mth
Tax Amount ()-
Description
HUGE VALUE! The perfect starter home a Rancher with Basement featuring 4 Beds+ Den and 2 Bathrooms situated on a flat 9,100 Sq Ft in a quiet cul-de-sac no through street.Renovated with new flooring throughout,pot lights,white kitchen with quartz countertops, backsplash and black S/S appliances. Open living room with 3 bedrooms on the main level along with a walk out balcony where you can take in the gorgeous mountain views. Basement offers a full in-law suite with separate entry, kitchen,1 bedroom + den, storage room, large living room and full bathroom. Close to transit, shopping & the Abbotsford Recreation Centre. With a new Furnace/Water tank and a backyard with an outdoor kitchen. The nearby schools are Yale Secondary School, WA Fraser Middle School.Upgraded Roof, Water tank & Furnace. (id:39198)
Property Details
Interior
Features
Exterior
Features
Parking
Garage spaces 4
Garage type Garage
Other parking spaces 0
Total parking spaces 4
Property History
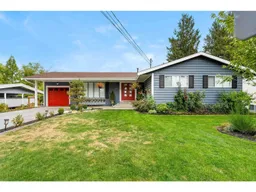 40
40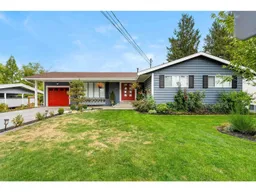 40
40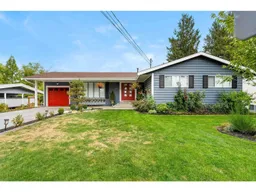 40
40
