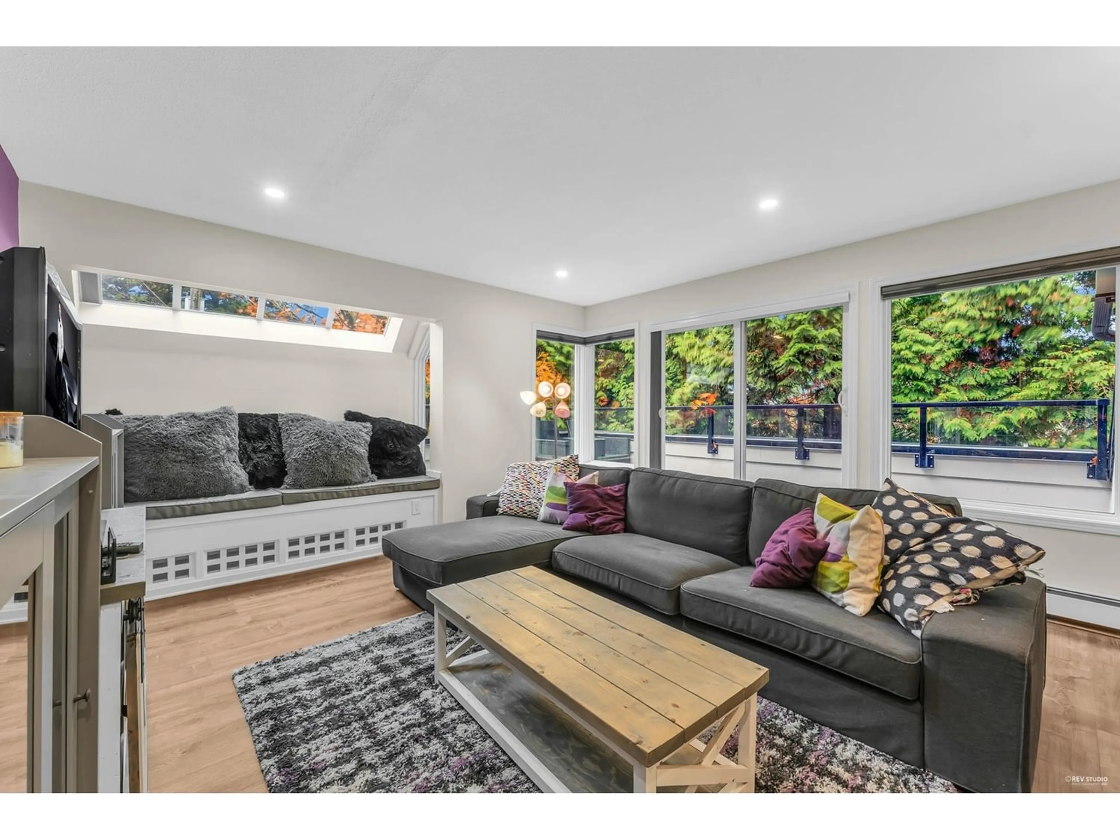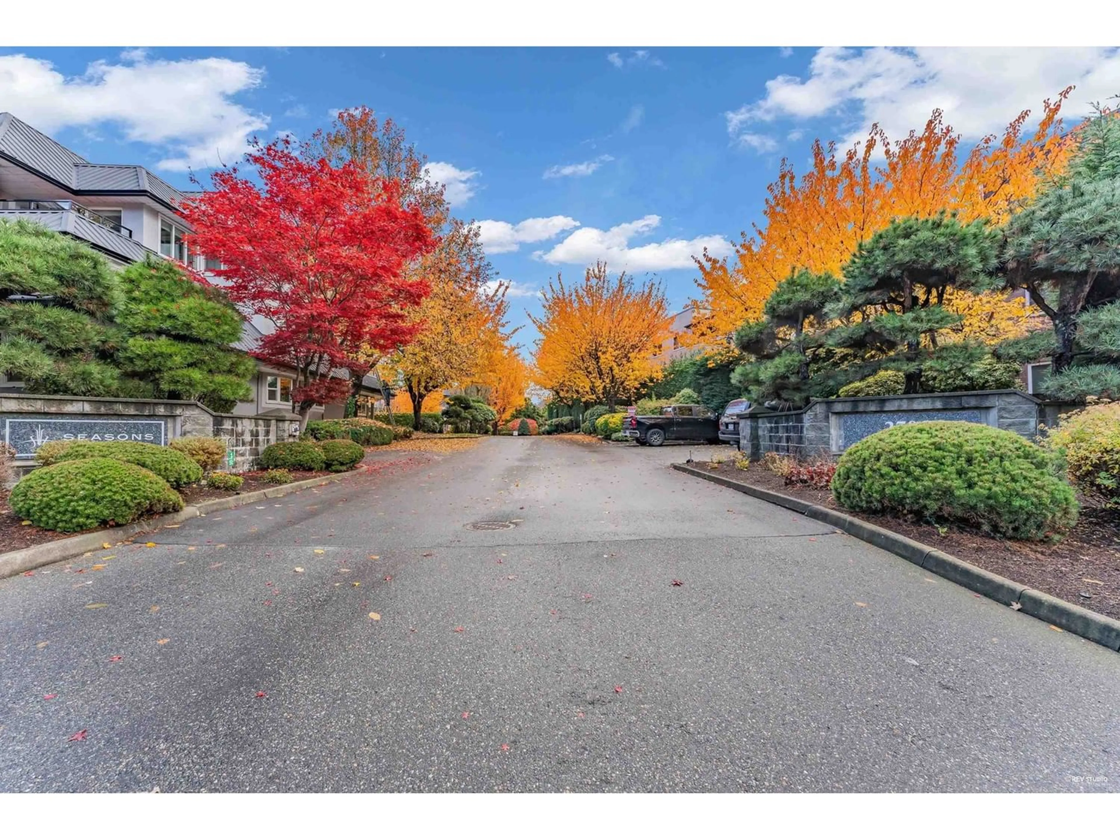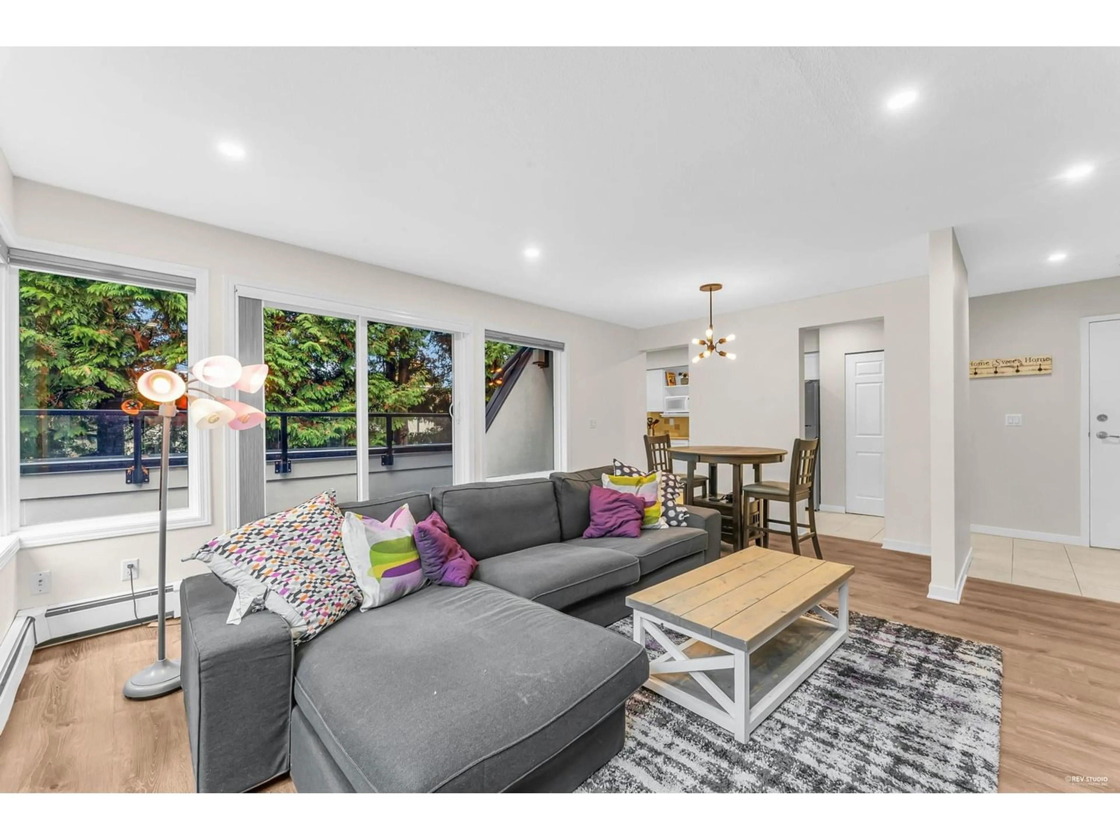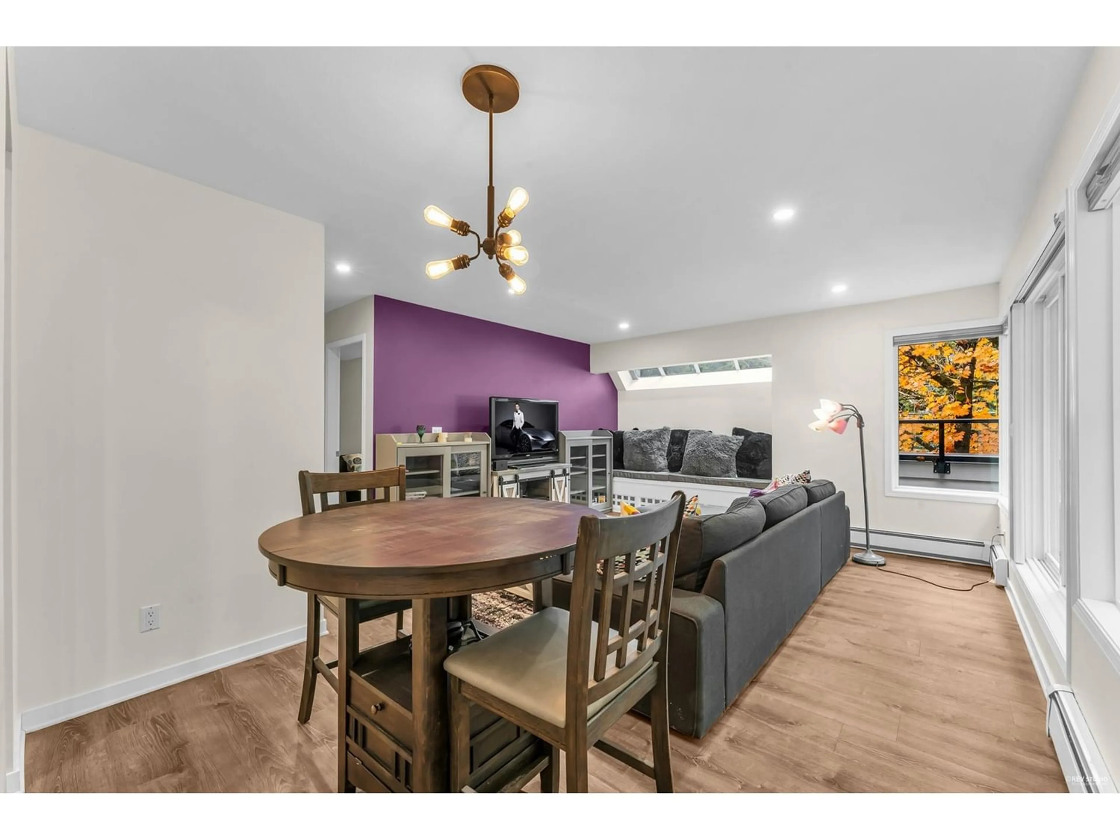236 2700 MCCALLUM ROAD, Abbotsford, British Columbia V2S6X9
Contact us about this property
Highlights
Estimated ValueThis is the price Wahi expects this property to sell for.
The calculation is powered by our Instant Home Value Estimate, which uses current market and property price trends to estimate your home’s value with a 90% accuracy rate.Not available
Price/Sqft$484/sqft
Est. Mortgage$1,665/mo
Tax Amount ()-
Days On Market1 year
Description
This quiet one bedroom, one bathroom end unit features a brand-new, private oversized wrap around balcony, a unique and awesome built-in window seat in living room, new appliances, window shades and freshly painted. This suite is nice and bright thanks to the skylights and new pot lights throughout. This is a must see unit, the excellent layout makes it seem much bigger than its 801 sq ft. There is a plethora of storage with full pantry in kitchen, walk thru walk-in closet, storage space under the window seat, coat closet and Large storage room located right next the unit itself. Quick possession available if needed. Comes with one parking stall in secured underground garage. The building itself has been fully upgraded recently with new decks, doors, windows, paint and roof. (id:39198)
Property Details
Interior
Features
Exterior
Features
Parking
Garage spaces 1
Garage type -
Other parking spaces 0
Total parking spaces 1
Condo Details
Inclusions
Property History
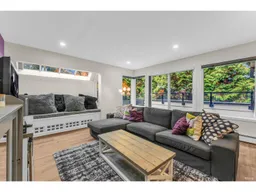 27
27
