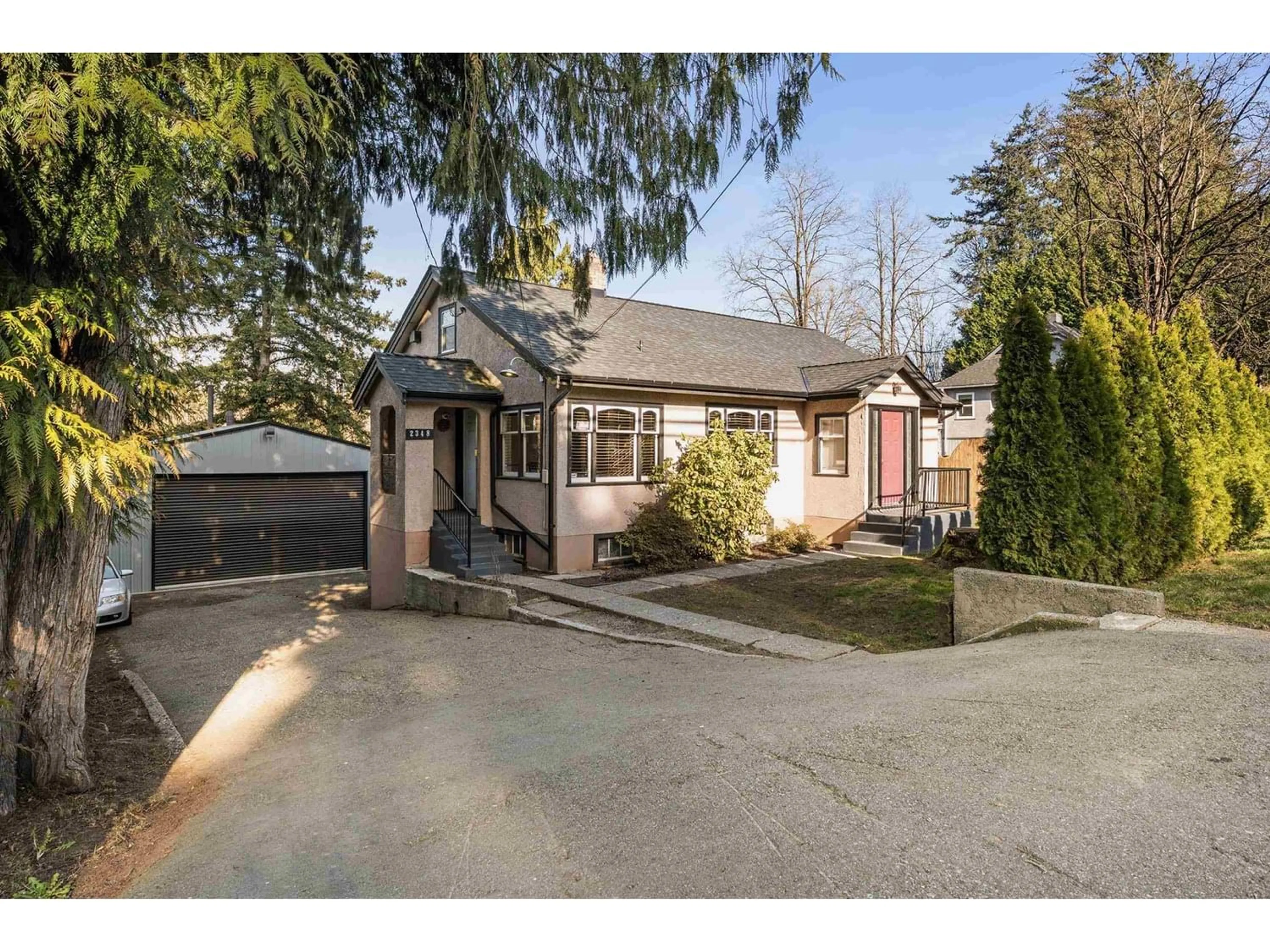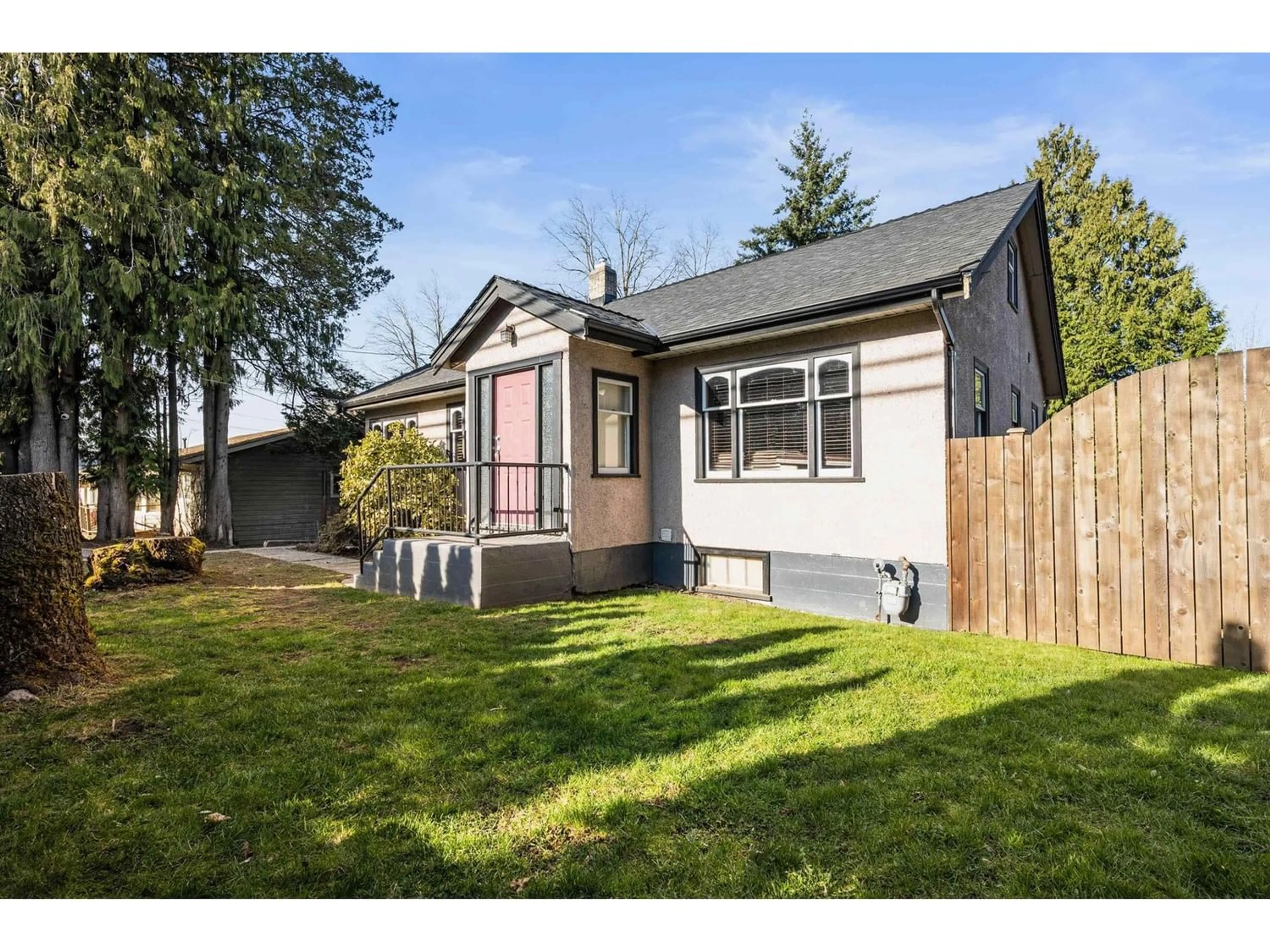2348 MCKENZIE ROAD, Abbotsford, British Columbia V2S3Z8
Contact us about this property
Highlights
Estimated ValueThis is the price Wahi expects this property to sell for.
The calculation is powered by our Instant Home Value Estimate, which uses current market and property price trends to estimate your home’s value with a 90% accuracy rate.Not available
Price/Sqft$369/sqft
Est. Mortgage$4,295/mo
Tax Amount ()-
Days On Market211 days
Description
What a great opportunity for a family, work and live, or simply an investment. 4 bed 2 bath home with a 30 x 28 detached shop within walking distance to downtown Abbotsford. The generous house size allows for the young family to grow along with the big back yard to enjoy and the shop to store and work on the toys! On those rainy days you have plenty of space in the rec-rooms and games room. With the almost 400 sqft deck off the back with custom fence paneling for privacy you can enjoy the summer evenings. The shop is R/I for radiant in floor beat as well it currently has 70 AMP service. This property has a lot to offer, and to think its walking distance to shopping, restaurants, all levels of schools including UFV, and Hwy 1 access not to mention it sits within the OCP urban 3 infill. (id:39198)
Property Details
Interior
Features
Exterior
Features
Parking
Garage spaces 6
Garage type -
Other parking spaces 0
Total parking spaces 6
Property History
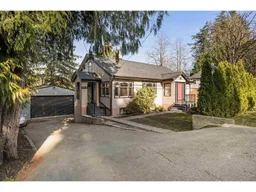 40
40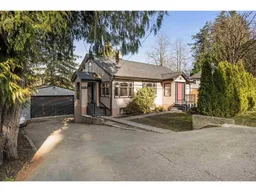 40
40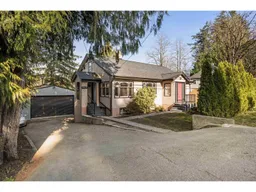 40
40
