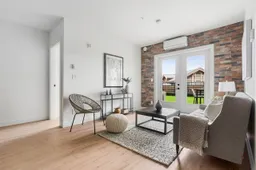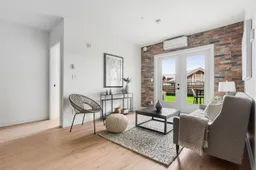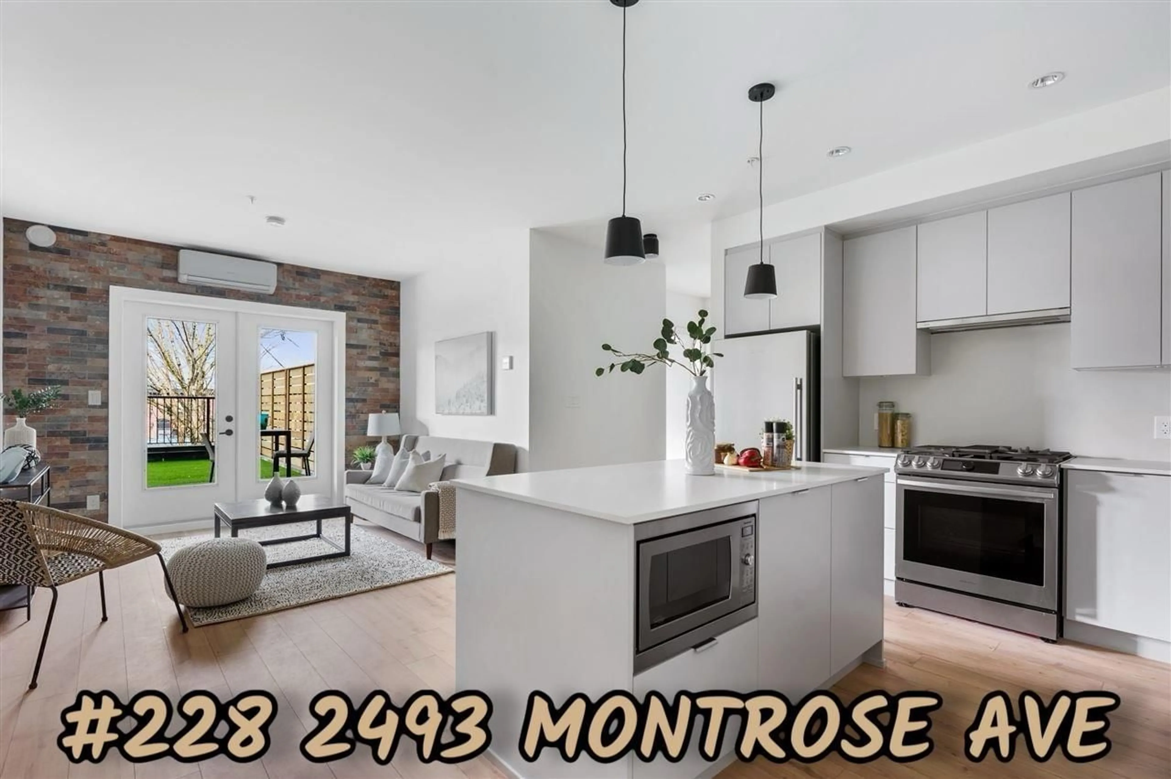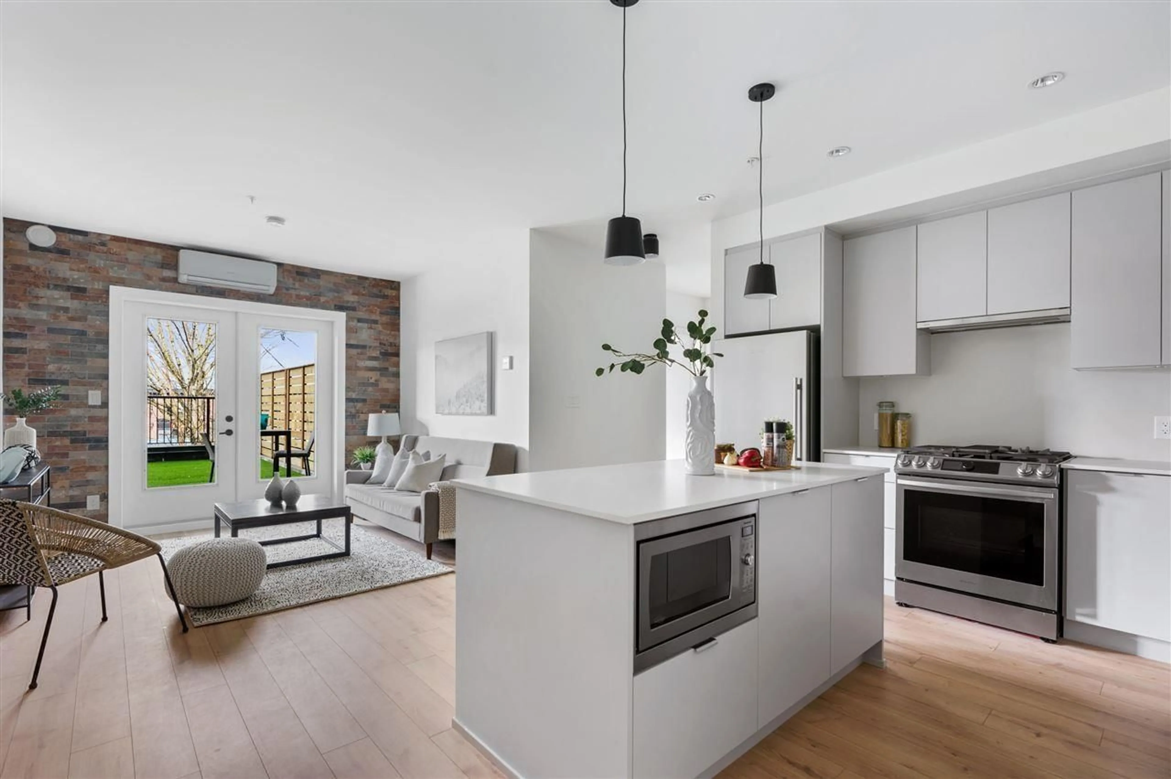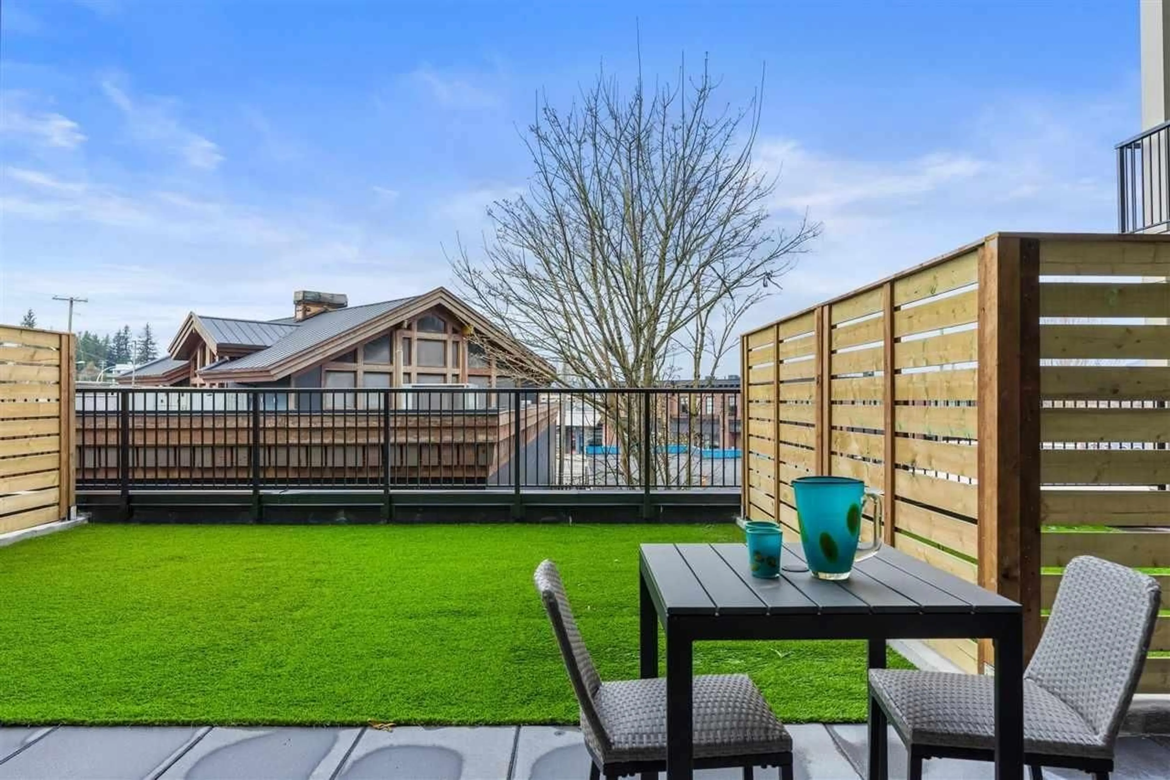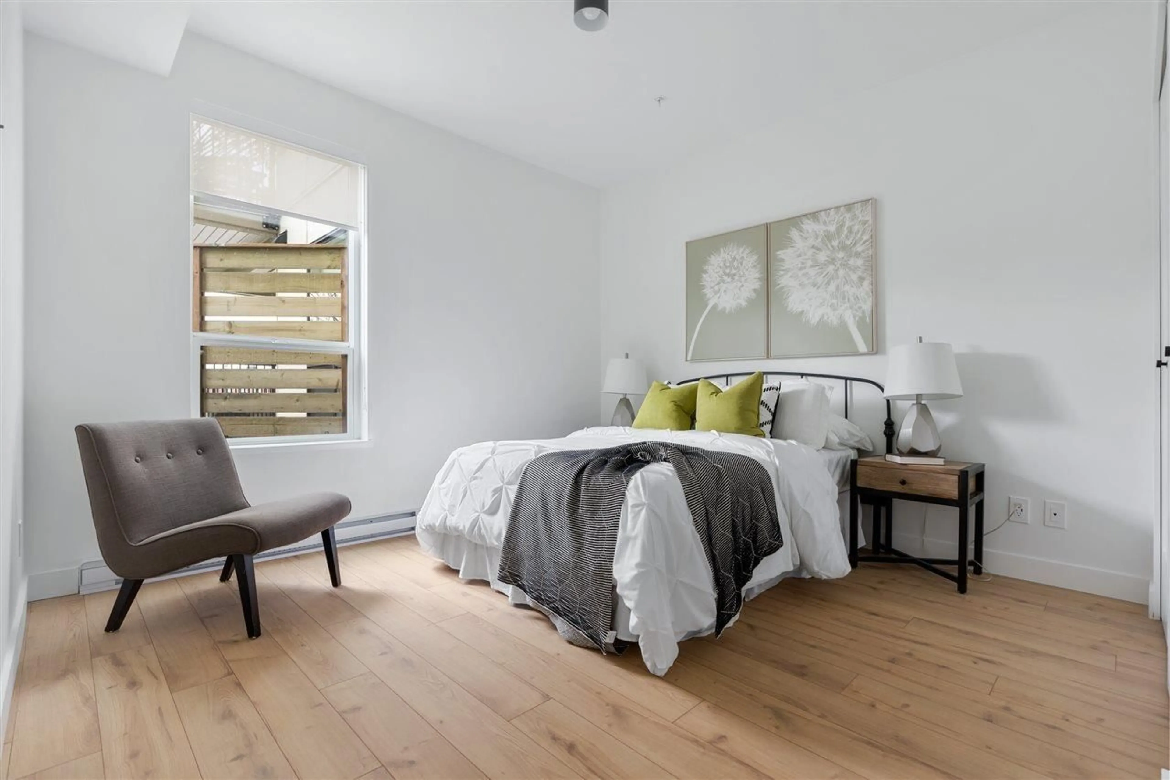228 2493 MONTROSE AVENUE, Abbotsford, British Columbia V2S3T2
Contact us about this property
Highlights
Estimated ValueThis is the price Wahi expects this property to sell for.
The calculation is powered by our Instant Home Value Estimate, which uses current market and property price trends to estimate your home’s value with a 90% accuracy rate.Not available
Price/Sqft$525/sqft
Est. Mortgage$2,791/mo
Maintenance fees$480/mo
Tax Amount ()-
Days On Market6 days
Description
Welcome to Upper Montrose! Nestled right in the heart of beautiful historic Downtown Abbotsford. 3 bed, 2 bath PLUS den home with an inviting open concept design, gourmet kitchen w/ SS appliances. Loads of kitchen countertop space + island. A/C in main living area AND the primary bdrm. Relax on your HUGE private patio w/ gas BBQ hookup- for entertaining + open space for the kids to run around and play. Large primary w/ walkthrough closet to ensuite double sink bathroom. Great sized den for office, nursery or extra storage! In-suite laundry. Above professional offices. Close to The Old Yale Brewing Company and Townhall Public House. Close to Sevenoaks Shopping Centre, schools & transit. Walking distance to local eateries, cafes, parks & rec. Photos taken from previous listing. (id:39198)
Upcoming Open House
Property Details
Interior
Features
Exterior
Features
Parking
Garage spaces 1
Garage type -
Other parking spaces 0
Total parking spaces 1
Condo Details
Amenities
Laundry - In Suite, Storage - Locker
Inclusions
Property History
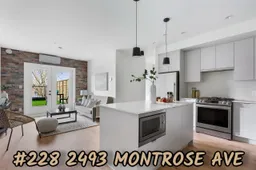 33
33