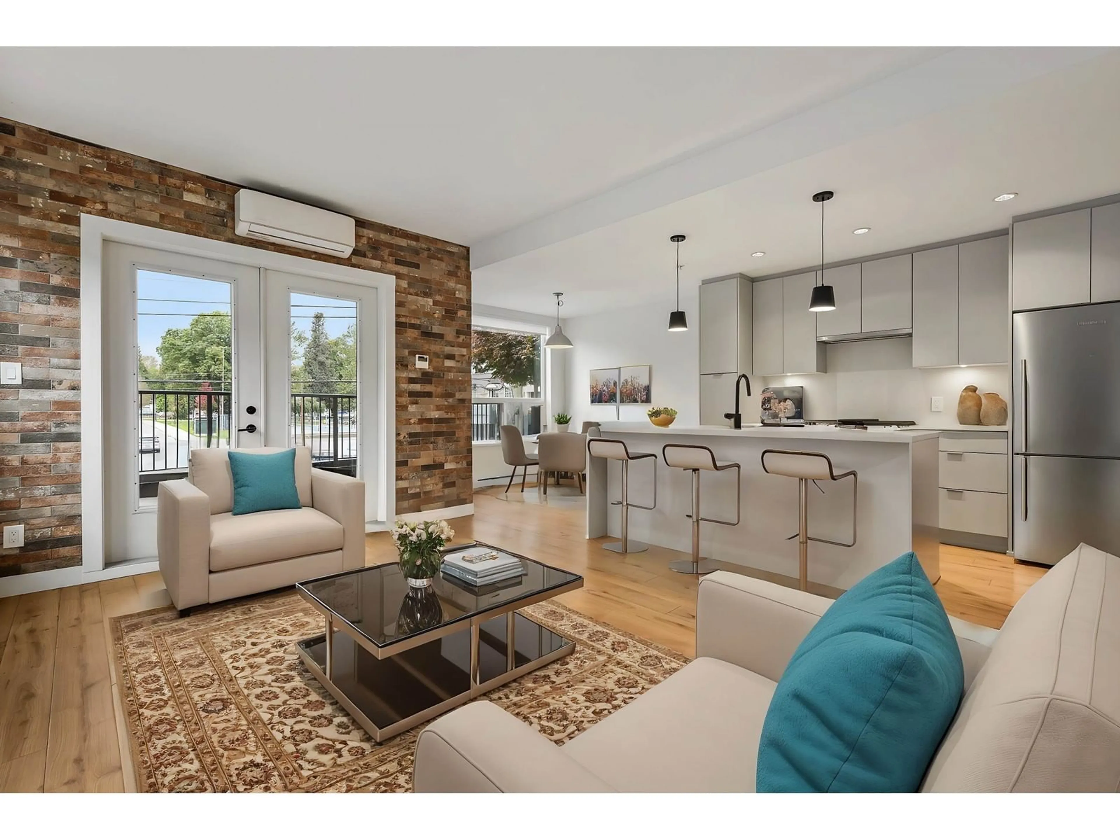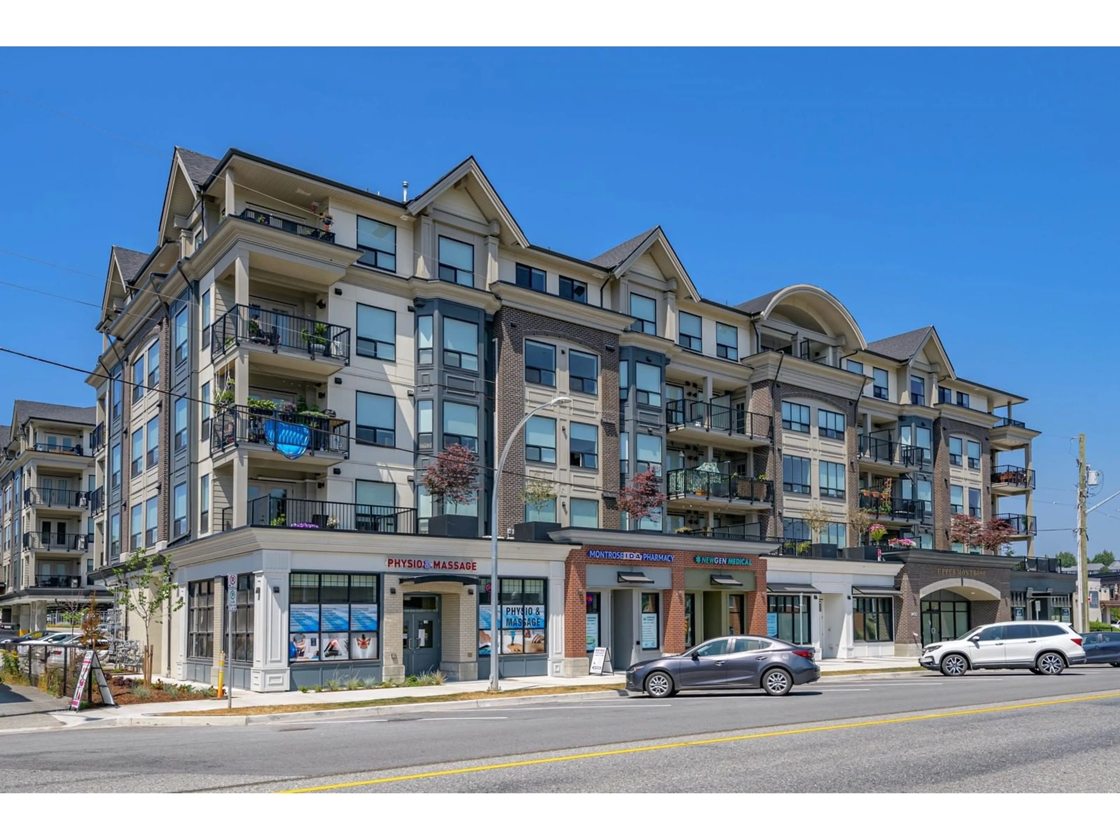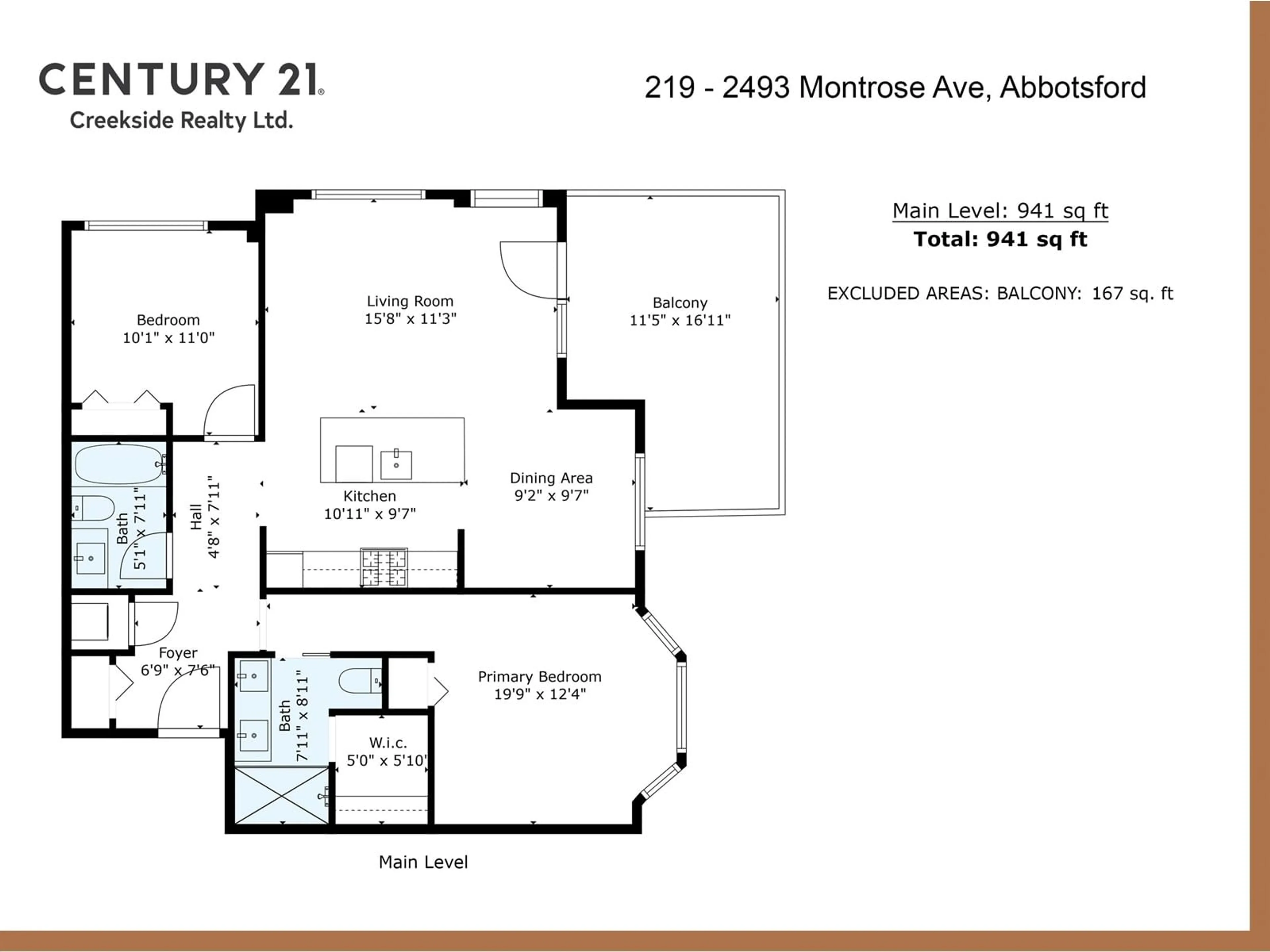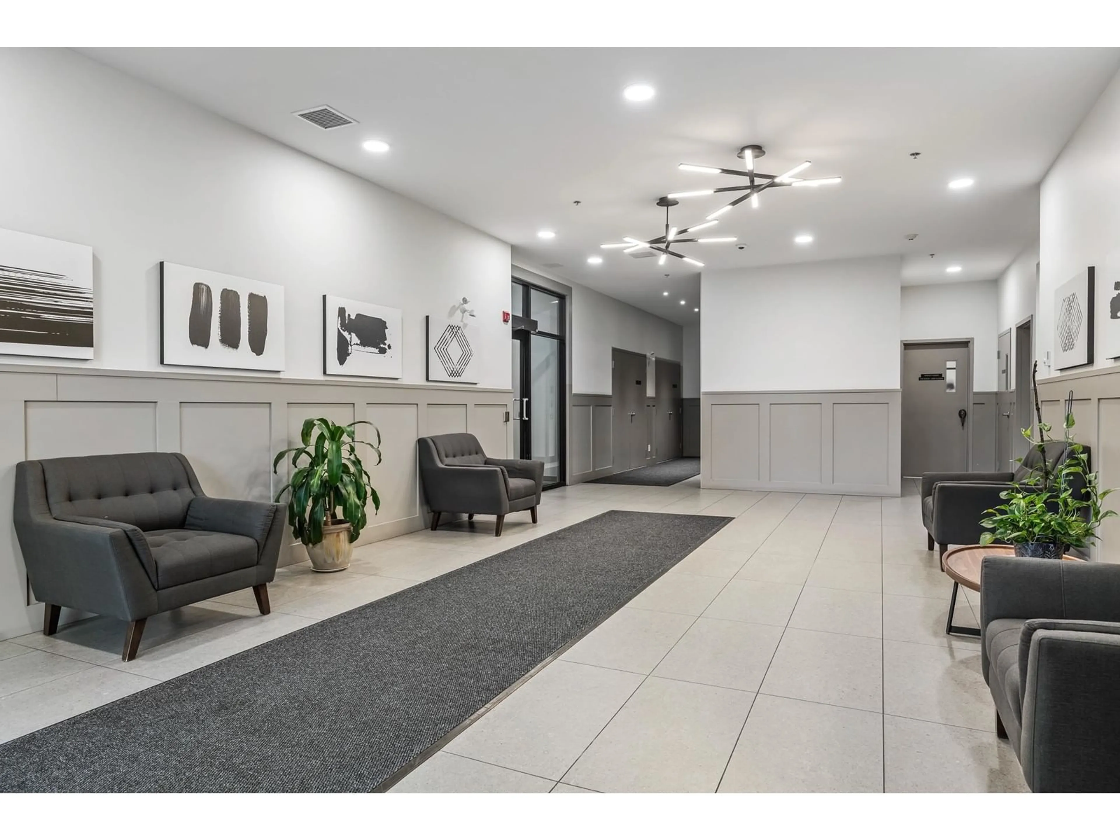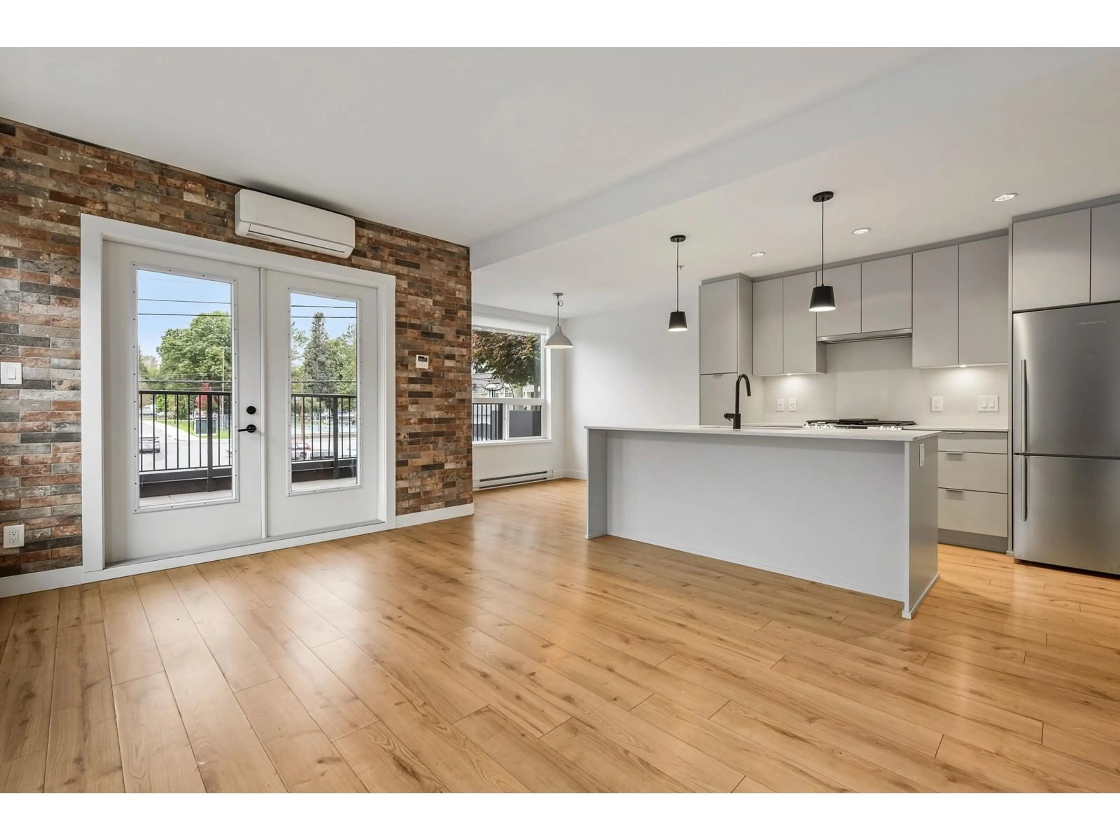219 2493 MONTROSE AVENUE, Abbotsford, British Columbia V2S3T2
Contact us about this property
Highlights
Estimated ValueThis is the price Wahi expects this property to sell for.
The calculation is powered by our Instant Home Value Estimate, which uses current market and property price trends to estimate your home’s value with a 90% accuracy rate.Not available
Price/Sqft$584/sqft
Est. Mortgage$2,361/mo
Maintenance fees$363/mo
Tax Amount ()-
Days On Market23 days
Description
Welcome to Upper Montrose, a modern building in the heart of Abbotsford's historic downtown, surrounded by boutique shops, restaurants, & breweries. This desirable corner unit features 2 beds & 2 full baths, facing West for a peaceful retreat away from the main road. You'll appreciate the high-quality finishes, including Corian countertops, a spacious island, stainless steel appliances, under-cabinet accent lighting, & a gas range. Enjoy built-in A/C, a stylish feature wall in the living room, & abundant natural light from large windows. With 9' ceilings & an oversized patio with a natural gas hookup, this space is both cozy & contemporary. The building also offers unique common areas, including a courtyard with a playground, gathering space, garden, shared workspace, & storage lockers. (id:39198)
Property Details
Interior
Features
Exterior
Features
Parking
Garage spaces 1
Garage type -
Other parking spaces 0
Total parking spaces 1
Condo Details
Amenities
Air Conditioning, Laundry - In Suite, Storage - Locker
Inclusions
Property History
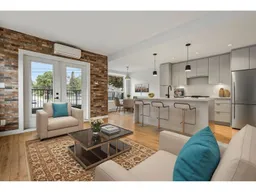 34
34
