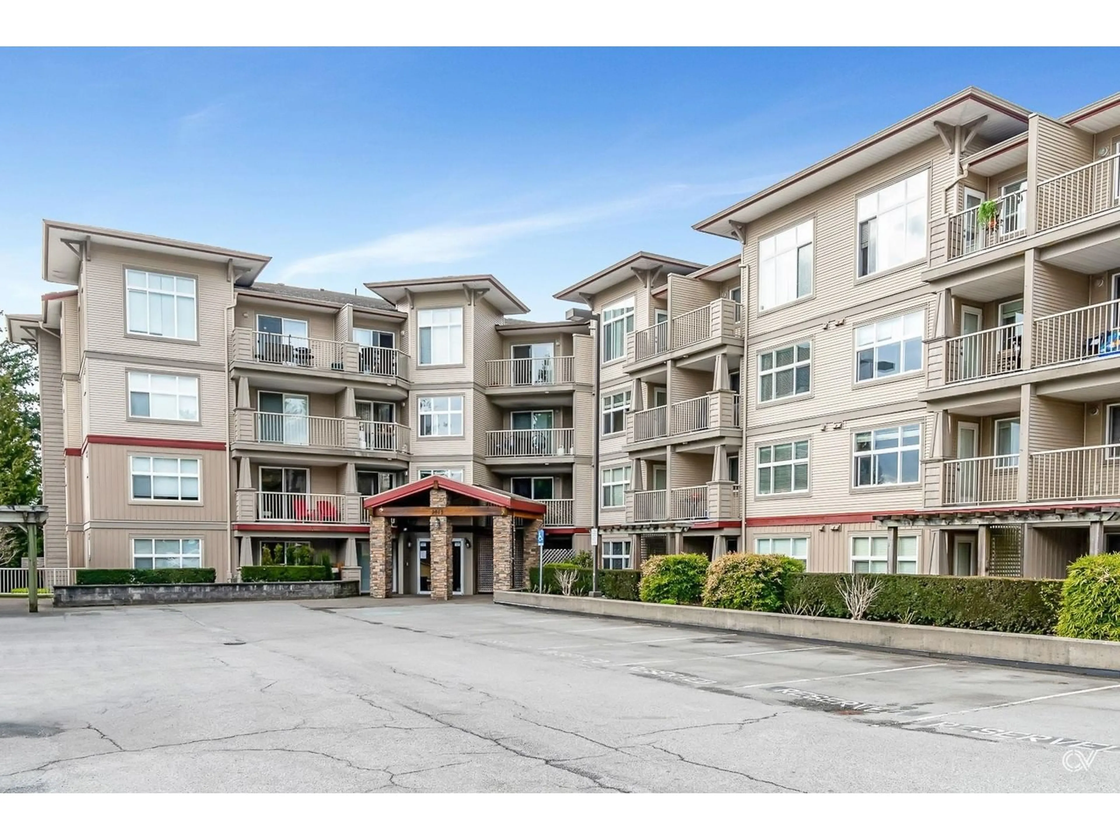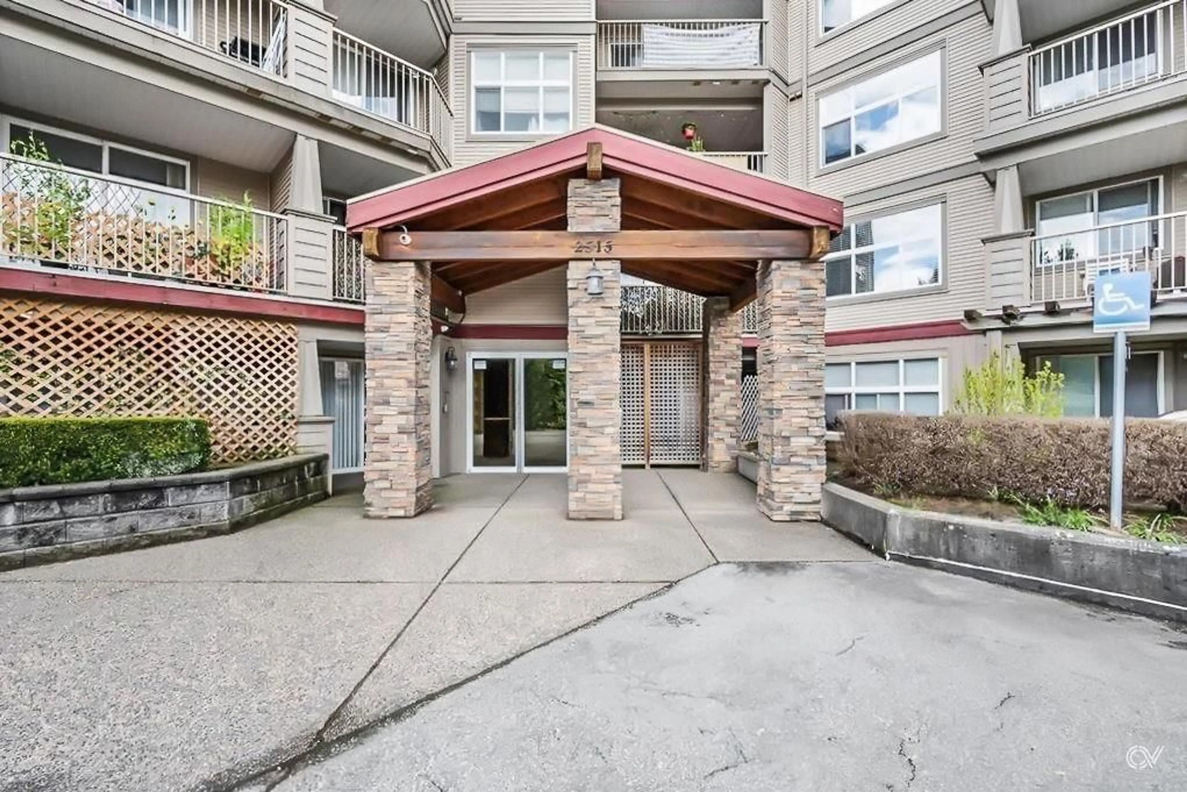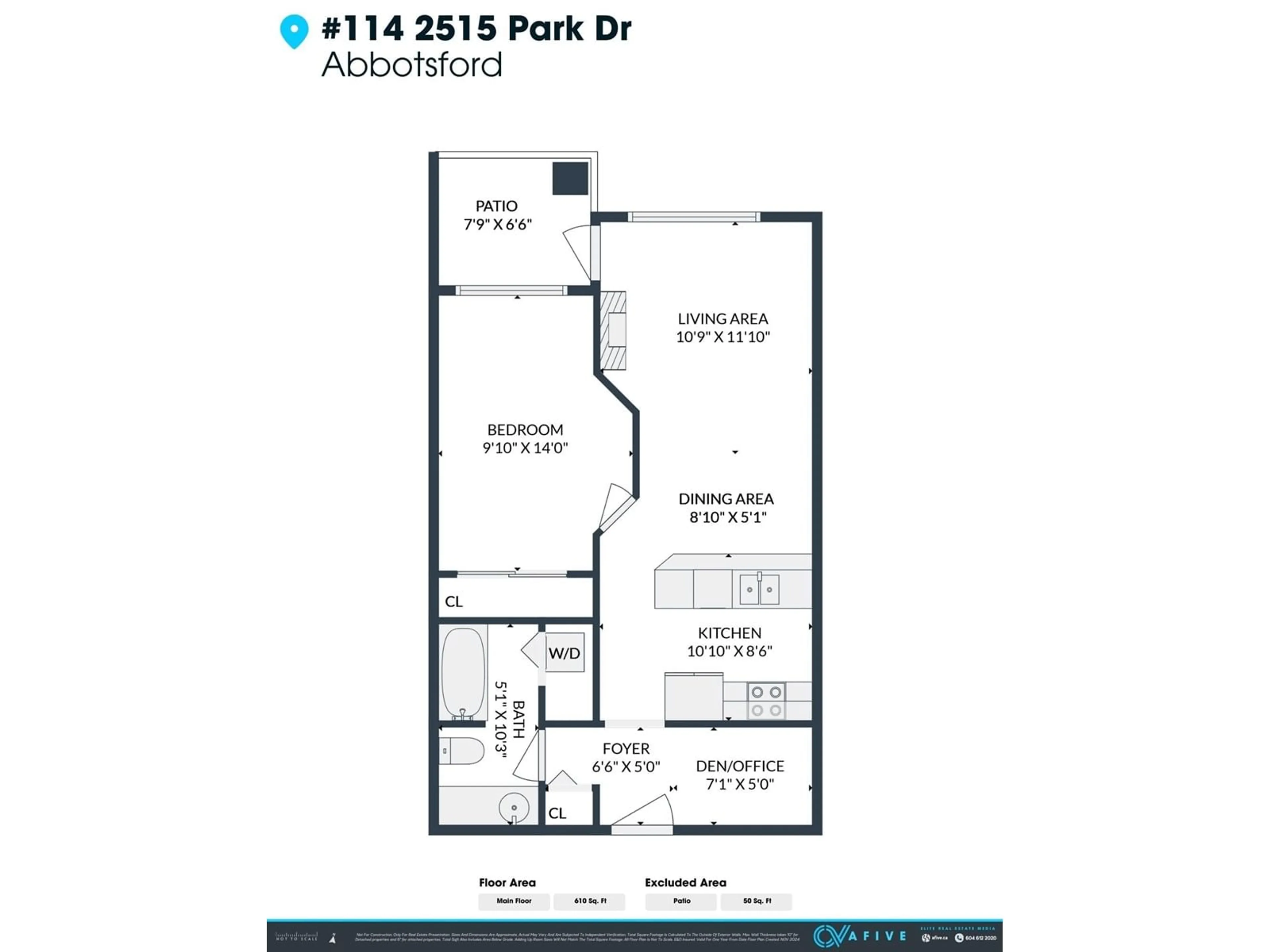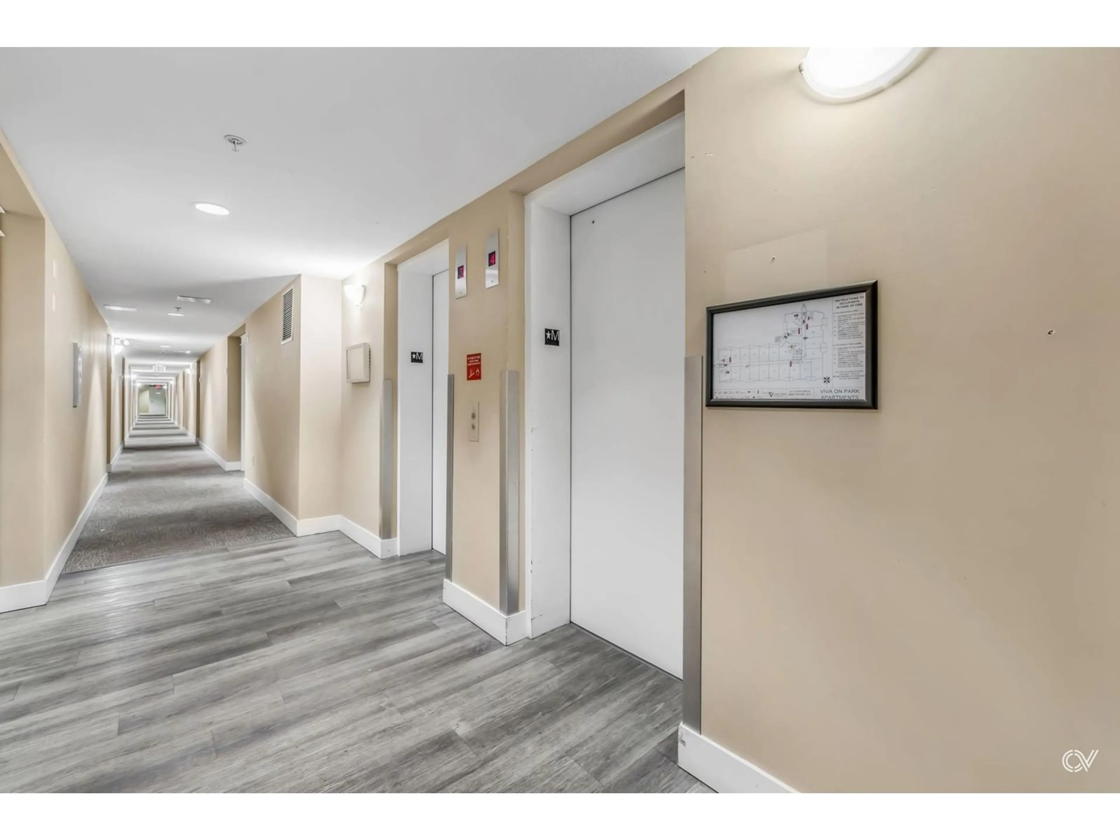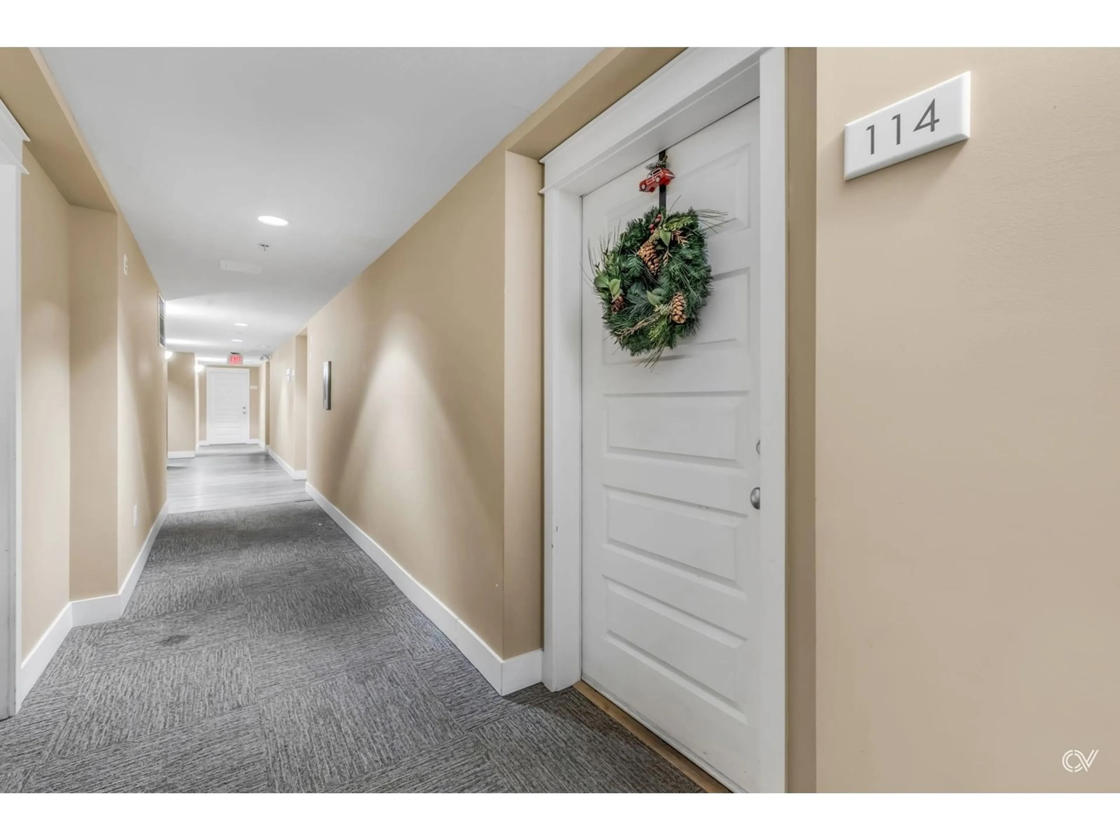114 2515 PARK DRIVE, Abbotsford, British Columbia V2S0B2
Contact us about this property
Highlights
Estimated ValueThis is the price Wahi expects this property to sell for.
The calculation is powered by our Instant Home Value Estimate, which uses current market and property price trends to estimate your home’s value with a 90% accuracy rate.Not available
Price/Sqft$556/sqft
Est. Mortgage$1,458/mo
Maintenance fees$278/mo
Tax Amount ()-
Days On Market34 days
Description
Welcome to Viva on Park! This bright and beautiful one-bedroom unit with a versatile den/office is a dream for first-time buyers, investors or those looking to downsize in style. Kitchen features new stainless steel appliances that add a fresh touch to the modern kitchen, which flows seamlessly into the dining and living area with gorgeous laminate flooring throughout. KING sized bedroom with a large custom built in closet organizer. In-suite washer/dryer. Step out onto your quiet, covered north-facing patio - perfect for relaxing after a day exploring the vibrant charm of historic Downtown Abbotsford, just a short stroll away. Very quiet building and insulated walls, you won't hear your neighbours! Being family & pet friendly, this is a fantastic opportunity you don't want to miss. (id:39198)
Property Details
Interior
Features
Exterior
Features
Parking
Garage spaces 1
Garage type -
Other parking spaces 0
Total parking spaces 1
Condo Details
Amenities
Clubhouse, Laundry - In Suite, Storage - Locker
Inclusions

