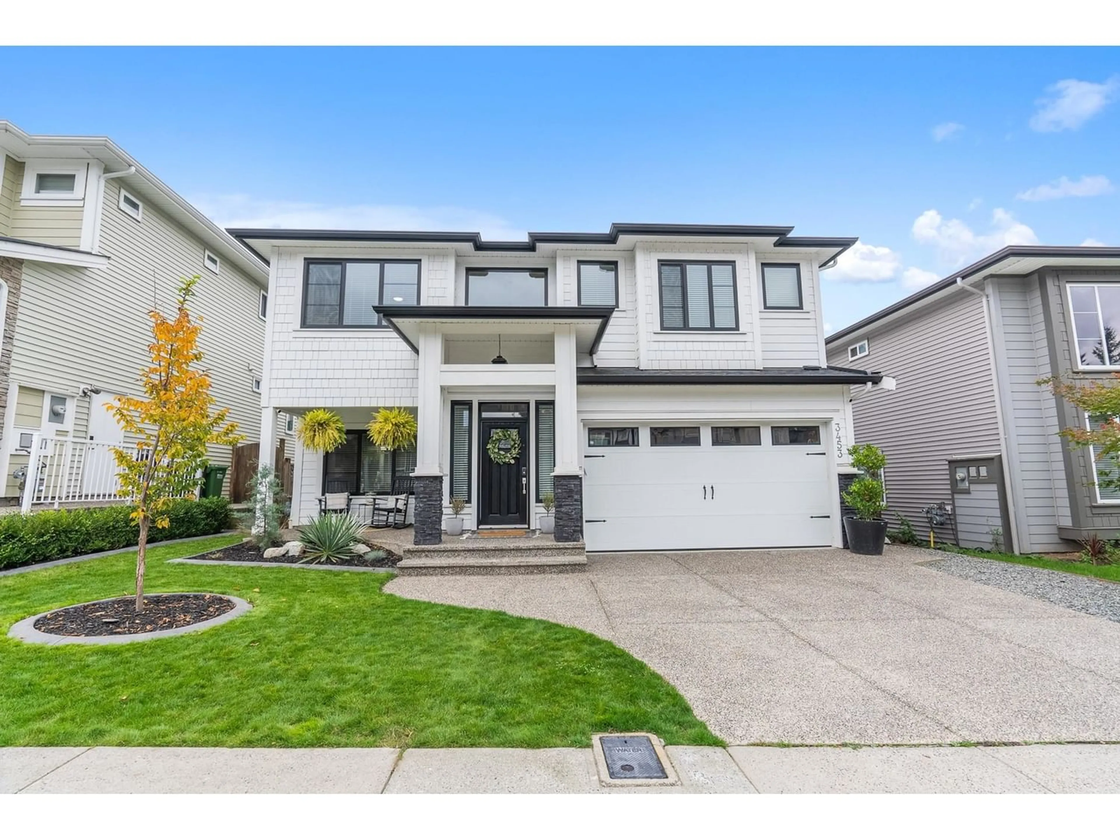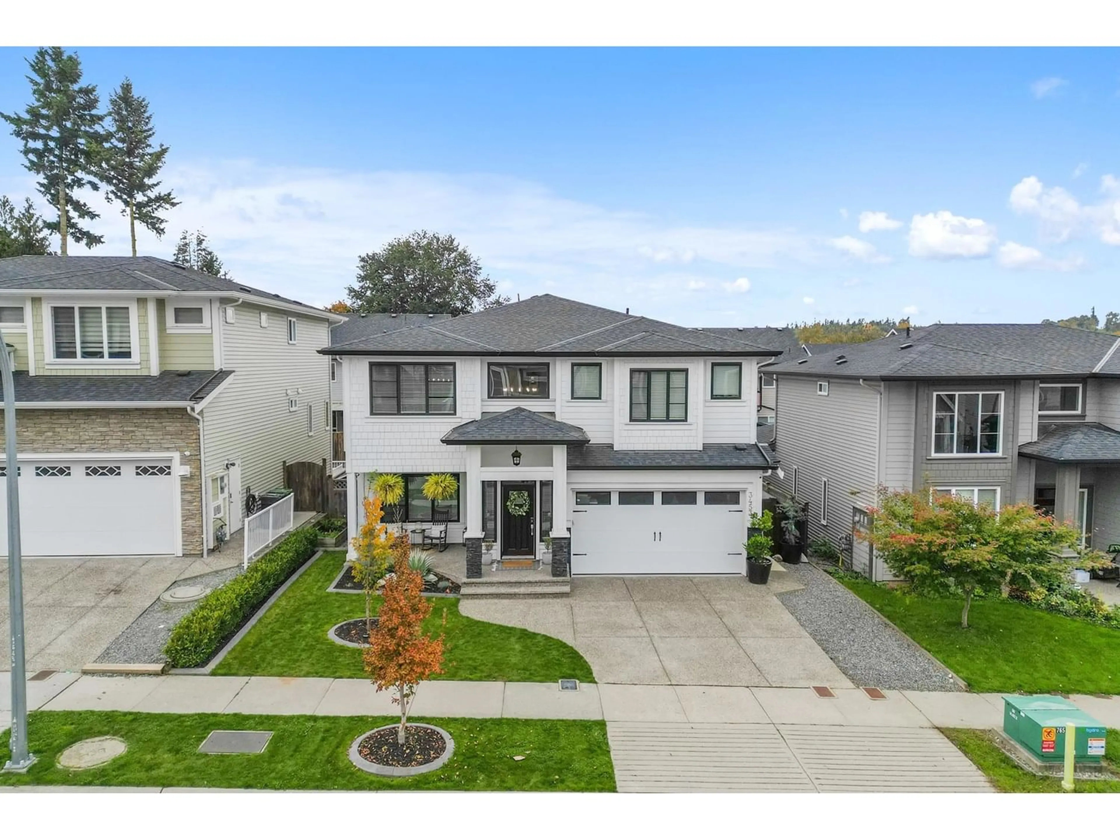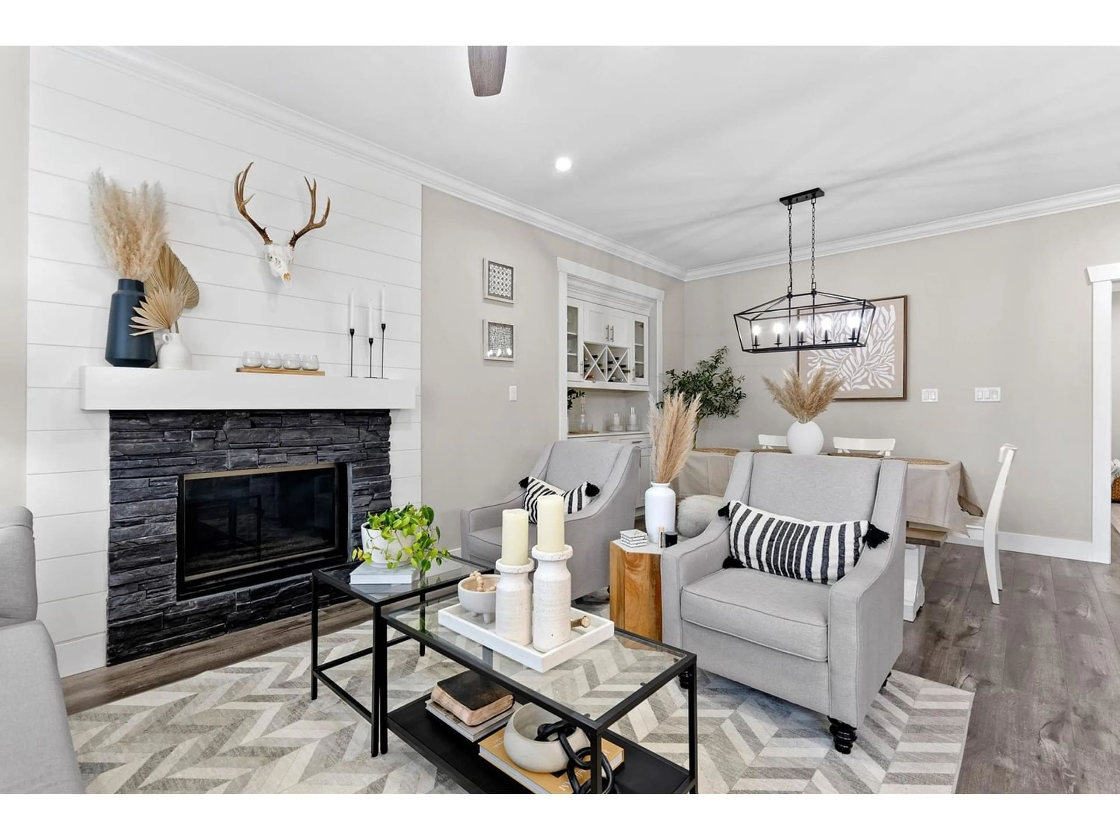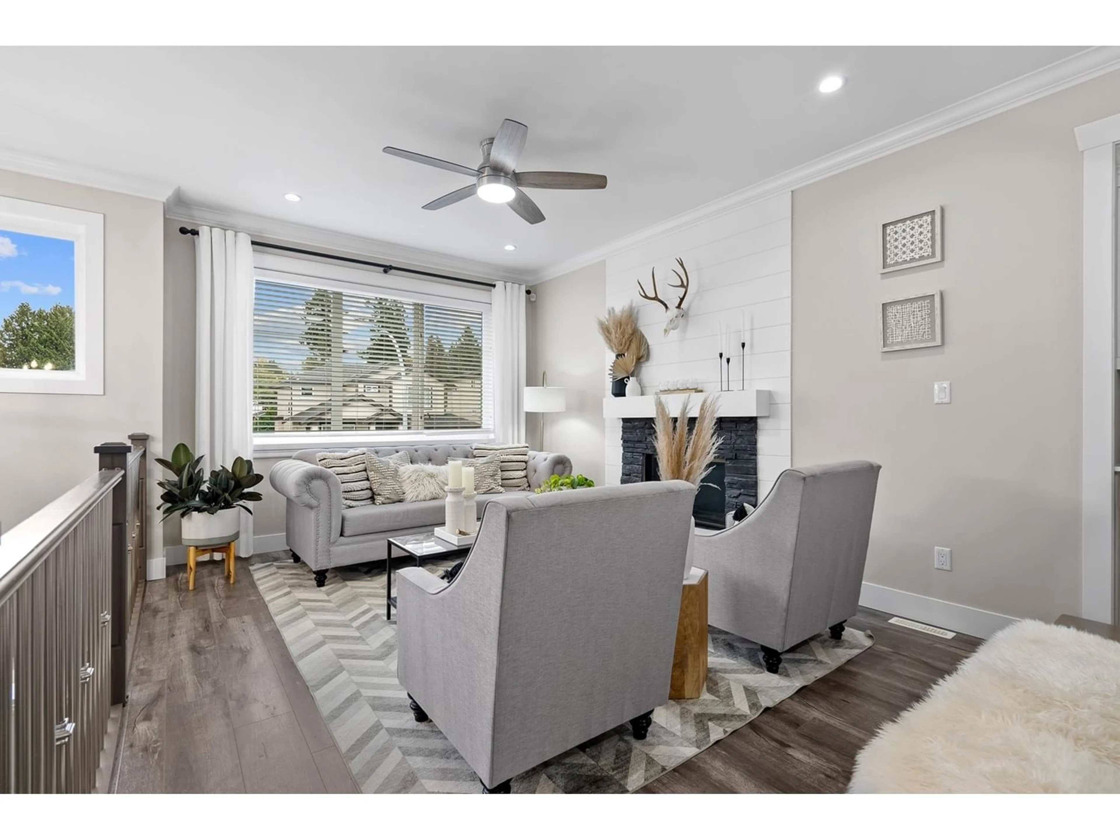3453 HAZELWOOD PLACE, Abbotsford, British Columbia V2S0H8
Contact us about this property
Highlights
Estimated ValueThis is the price Wahi expects this property to sell for.
The calculation is powered by our Instant Home Value Estimate, which uses current market and property price trends to estimate your home’s value with a 90% accuracy rate.Not available
Price/Sqft$41/sqft
Est. Mortgage$5,046/mo
Tax Amount ()-
Days On Market1 year
Description
LIKE NEW! Check out this bright, spacious and highly practical floor plan for a modern family in a fantastic neighborhood! EXCEPTIONAL CRAFTSMANSHIP evident in every detail - quartz countertops, elegant crown molding, durable laminate flooring, expansive kitchen island, and spacious walk-in closets. Double garage with a large driveway. Five (or 6!) generously sized bedrooms and four bathrooms, including a basement suite as a mortgage helper. This home can have 2 primary bedrooms w/ ensuites, one on each floor! Enjoy your fenced in backyard for playtime! Outstanding school district, moments away from shopping and conveniently accessible to Hwy#1 or Mission Highway. BONUS you can walk directly into Willband Creek! Contact your realtor today! (id:39198)
Property Details
Interior
Features
Exterior
Parking
Garage spaces 4
Garage type Garage
Other parking spaces 0
Total parking spaces 4




