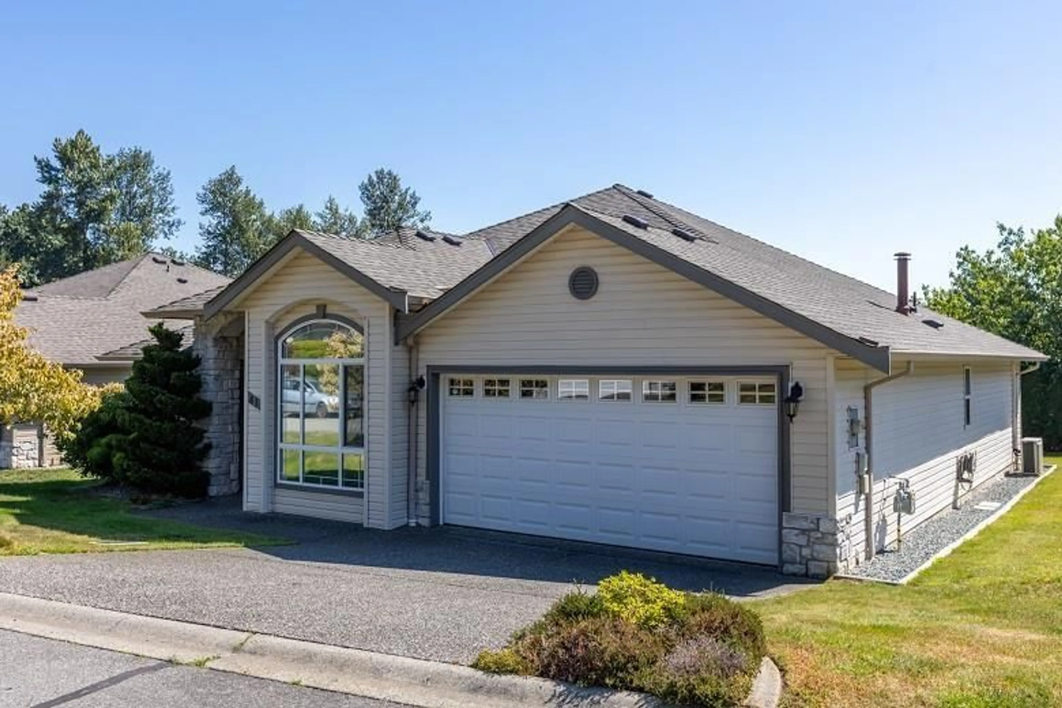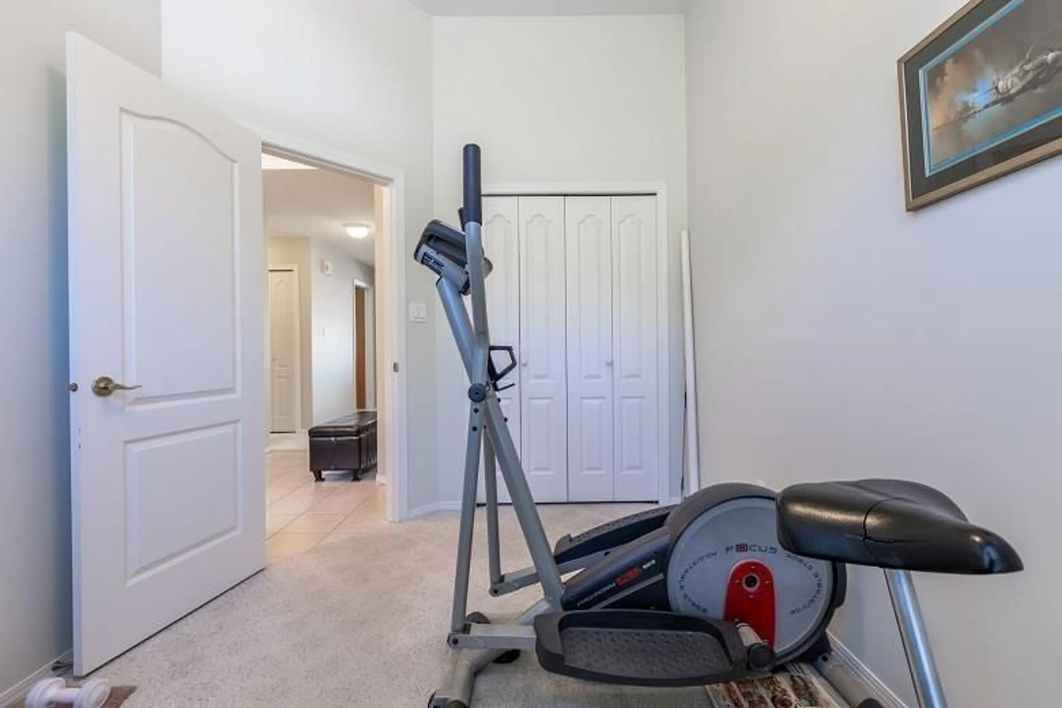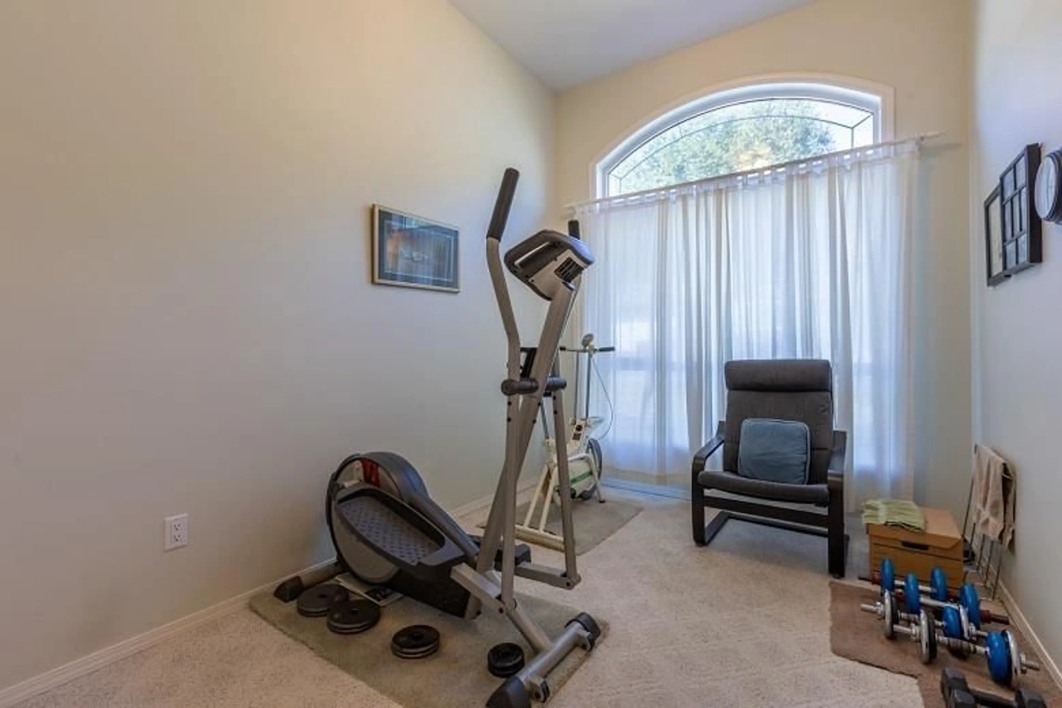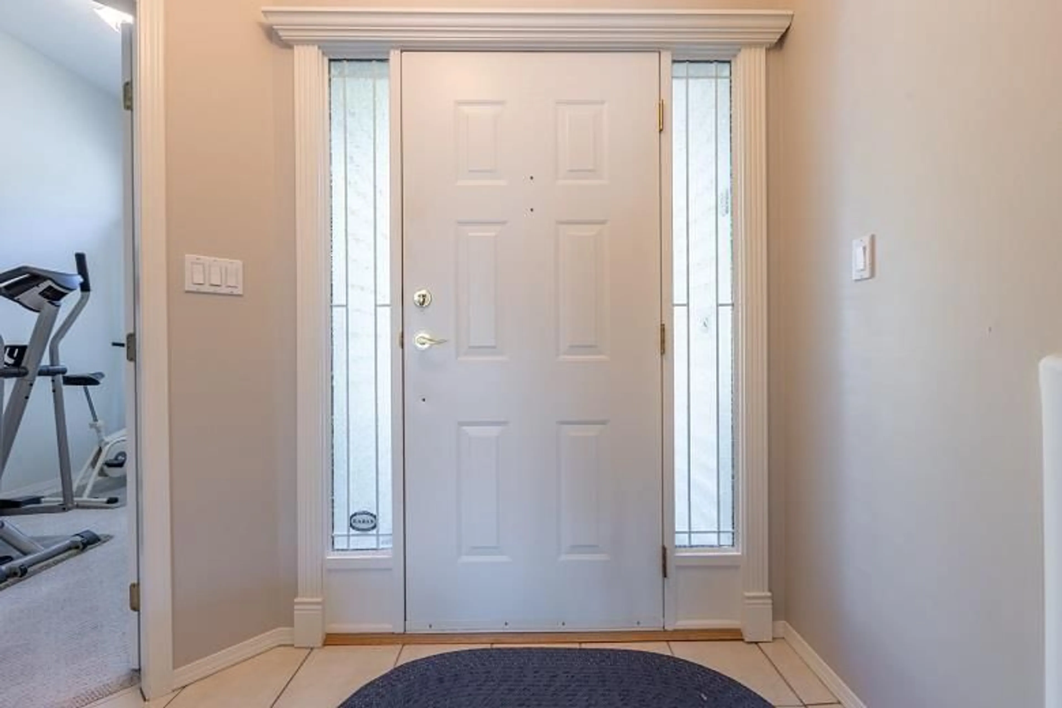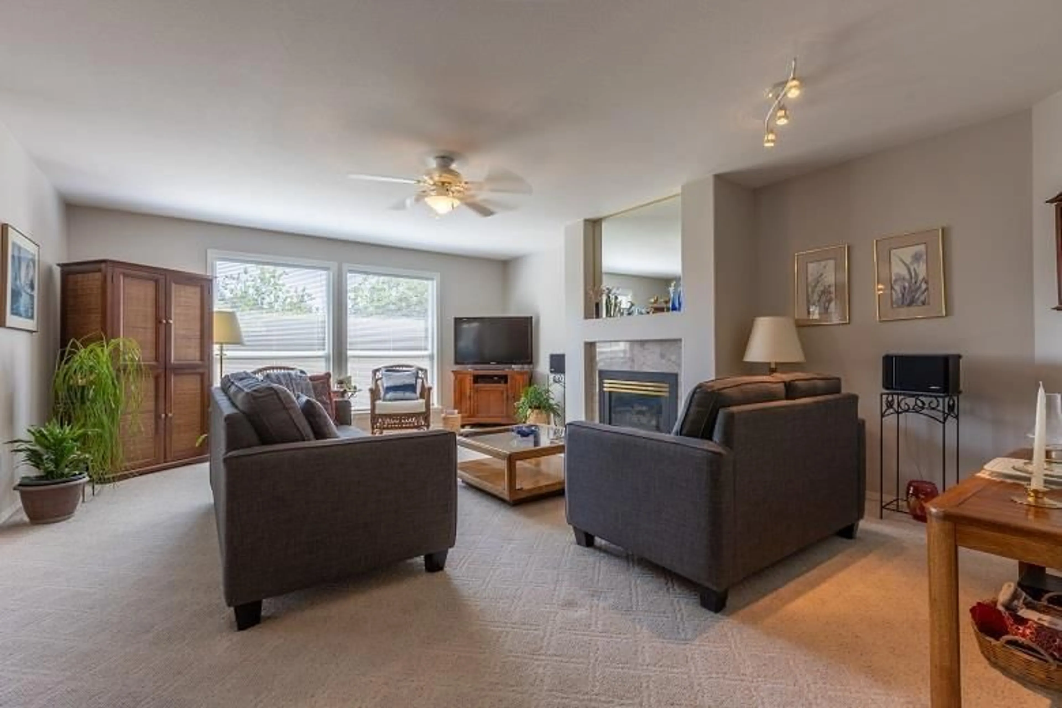41 32250 DOWNES ROAD, Abbotsford, British Columbia V4X2R1
Contact us about this property
Highlights
Estimated ValueThis is the price Wahi expects this property to sell for.
The calculation is powered by our Instant Home Value Estimate, which uses current market and property price trends to estimate your home’s value with a 90% accuracy rate.Not available
Price/Sqft$590/sqft
Est. Mortgage$4,187/mo
Maintenance fees$265/mo
Tax Amount ()-
Days On Market40 days
Description
Does this sound like you? We have worked hard for our whole lives, our kids have moved out and we no longer need the 3800 sqft of living space. However, we don't want to give up our privacy, our pets, an area to park our RV. We don't want to live right in the city but we want to stay in Abbotsford because this is where our friends and family are. Let me introduce you to the Bare Land Strata of Downes Road Estates and this gated stand alone home. Everything is here, except stairs. This 3 bedroom, 2 bath home offers the best floor plan of the complex, and plenty of room when the family stops by for a visit. Many expensive upgrades have already been done including roof, air conditioning and new hot water on demand system. Private, fenced backyard. (id:39198)
Property Details
Interior
Features
Exterior
Features
Parking
Garage spaces 4
Garage type -
Other parking spaces 0
Total parking spaces 4
Condo Details
Inclusions

