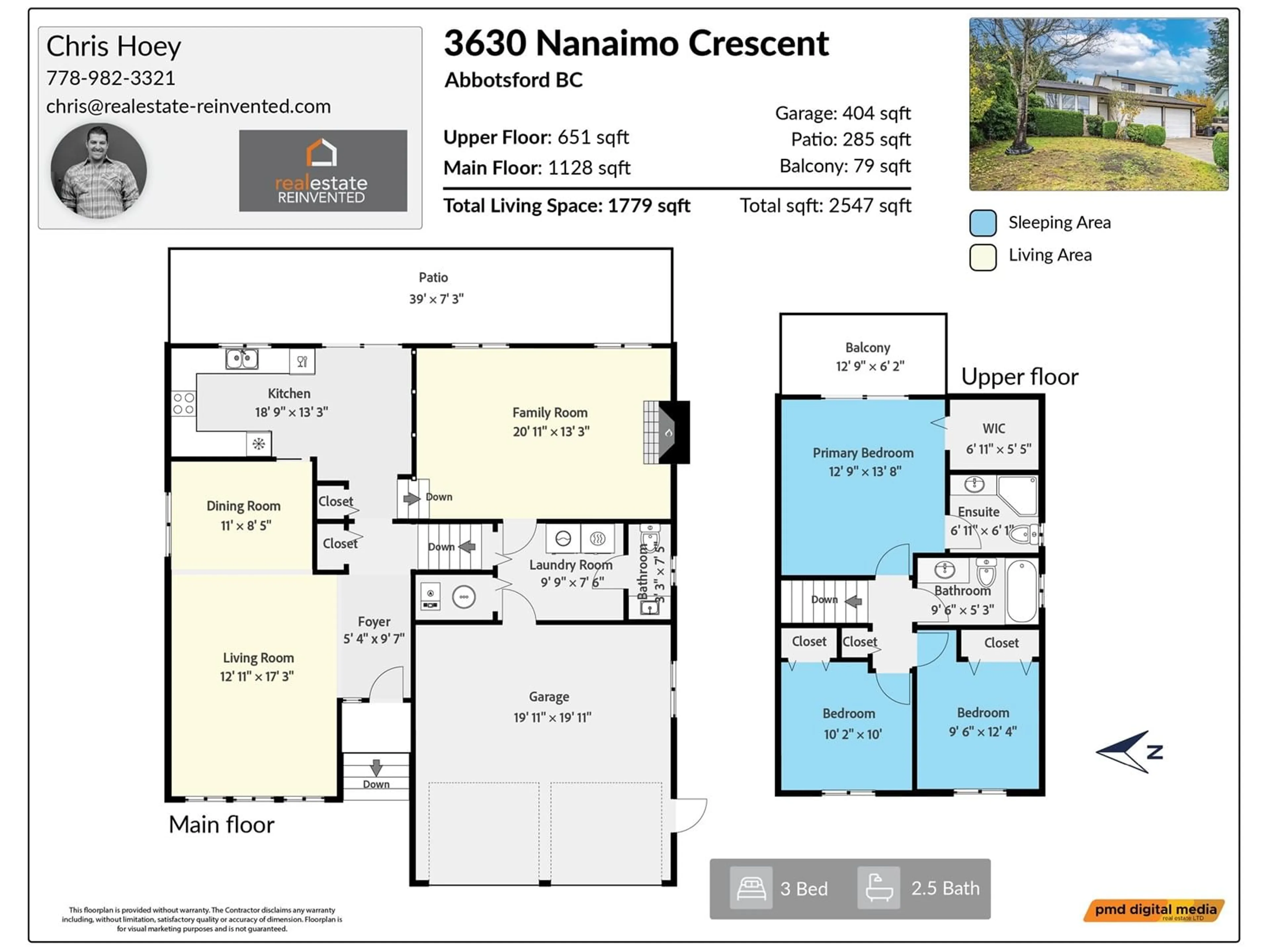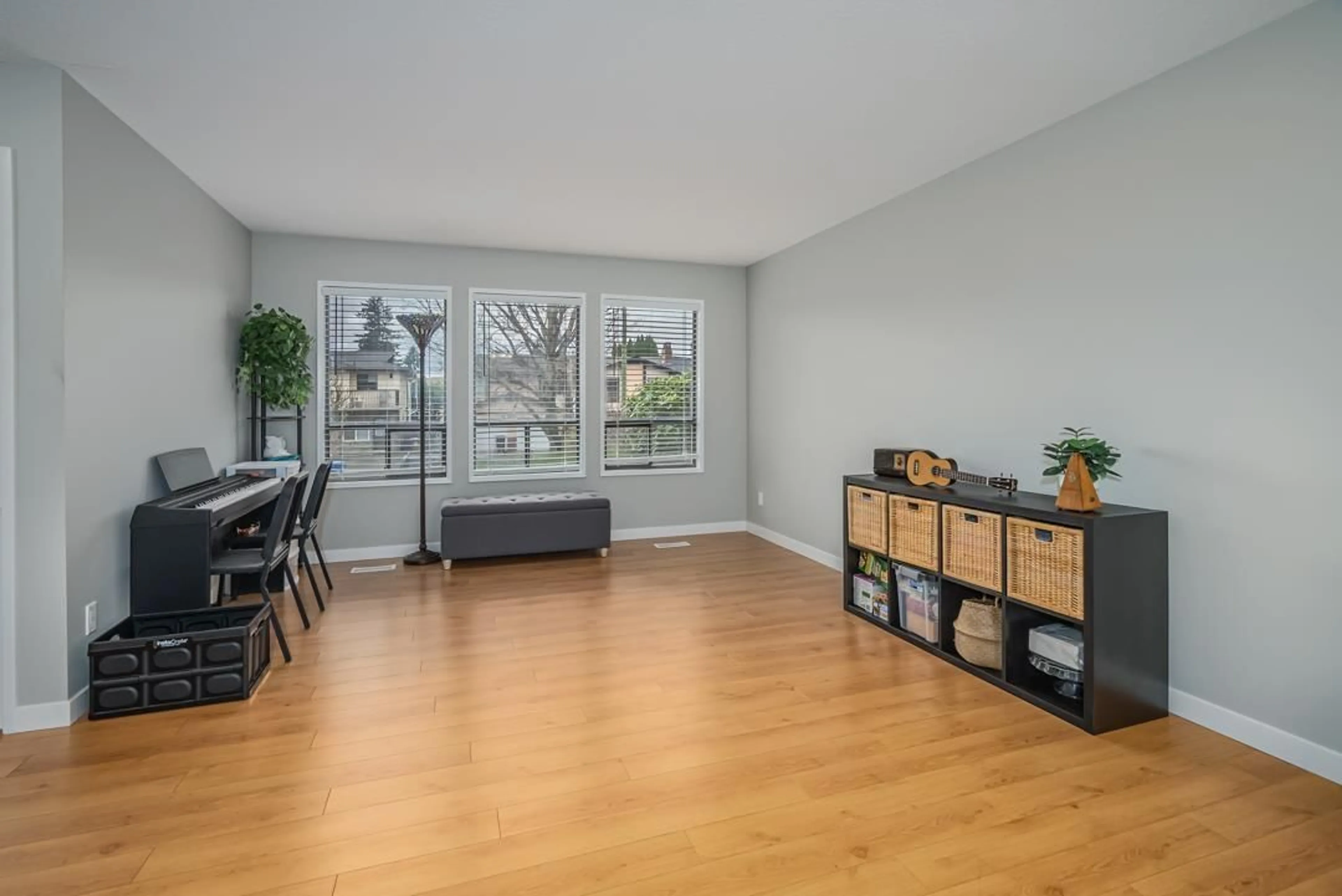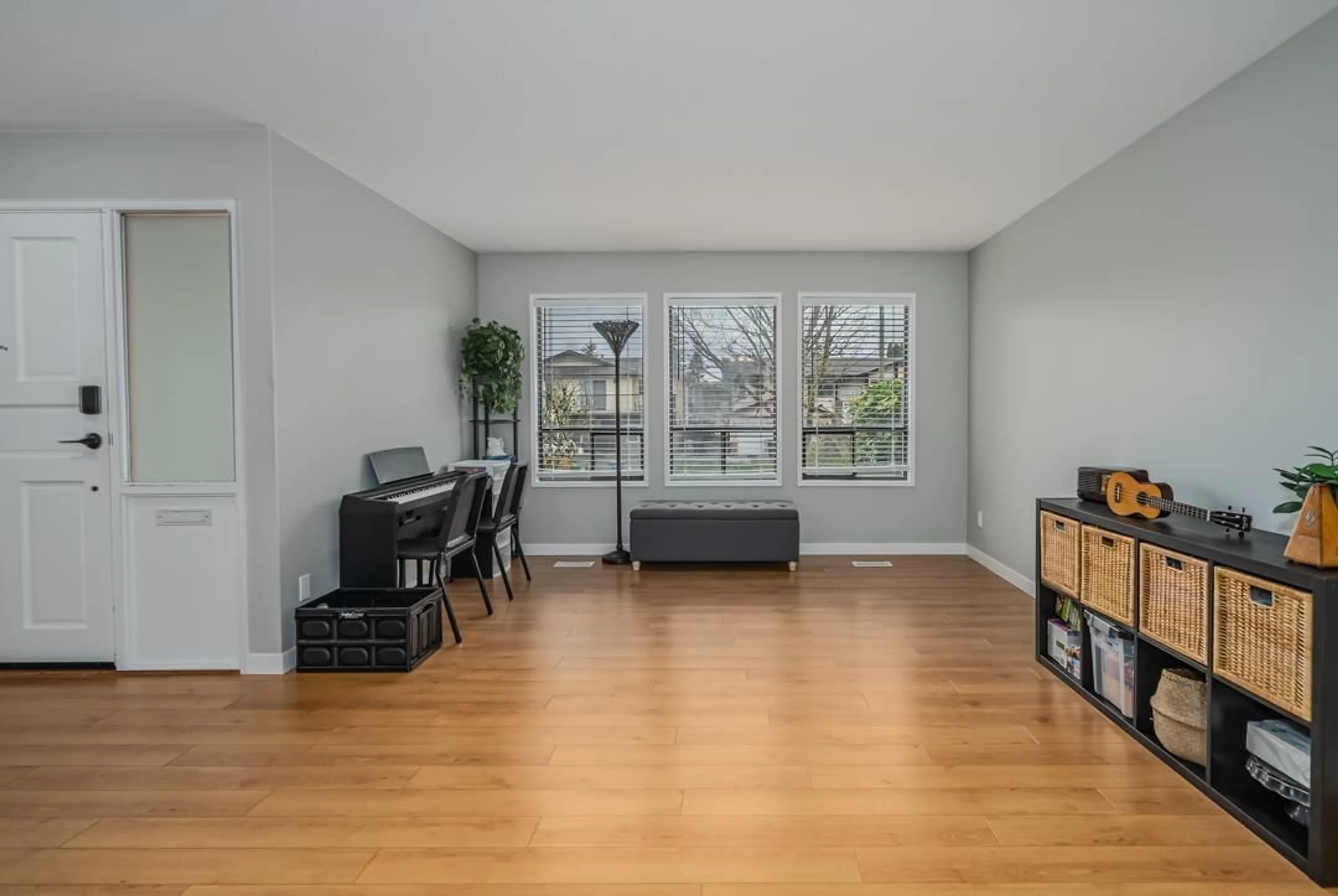3630 NANAIMO CRESCENT, Abbotsford, British Columbia V2T4Z6
Contact us about this property
Highlights
Estimated ValueThis is the price Wahi expects this property to sell for.
The calculation is powered by our Instant Home Value Estimate, which uses current market and property price trends to estimate your home’s value with a 90% accuracy rate.Not available
Price/Sqft$548/sqft
Est. Mortgage$4,187/mo
Tax Amount ()-
Days On Market26 days
Description
PERFECT STARTER HOME! Located in a very desirable part of west-central Abbotsford with an excellent school catchment and less than a 10 minute drive to all imaginable amenities sits this lovely 3 BED 3 BATH 3 level split. When you enter the home you're greeted by a nice open foyer which leads out to a bright living/dining space. The kitchen looks out to your private back yard and tucked just below that is an inviting family room with natural gas f/p, laundry room, 2pc pwdr room and large 2 car garage. Upstairs you're greeted by 3 bedrooms as well as a nicely sized 4pc main bathroom and a 3pc ensuite off the primary. Walking distance to all levels of school, Clearbrook park and Rotary Stadium makes this location ideal for families or anyone who likes to be outside. See it before it's gone! (id:39198)
Property Details
Interior
Features
Exterior
Features
Parking
Garage spaces 3
Garage type Garage
Other parking spaces 0
Total parking spaces 3




