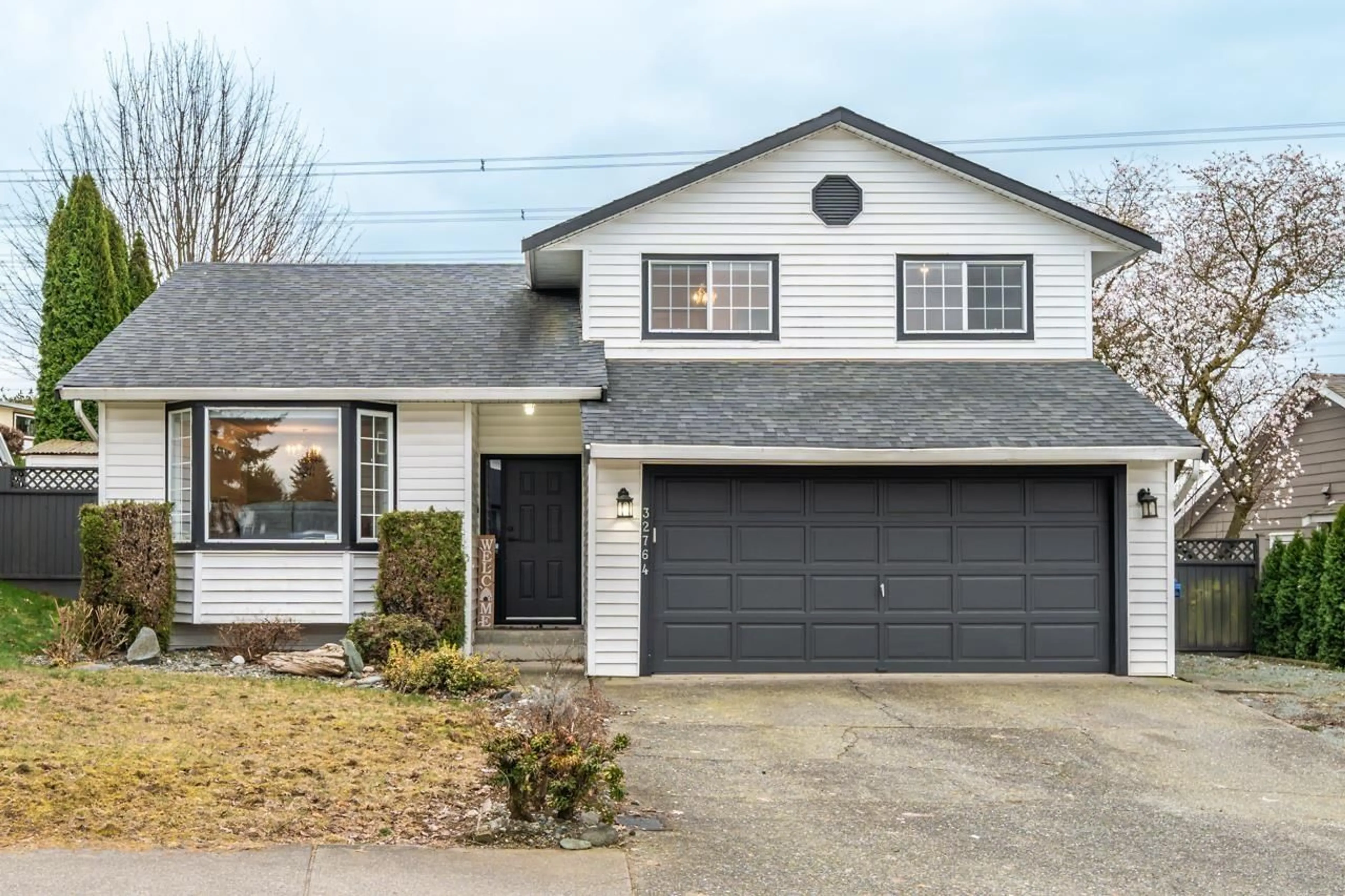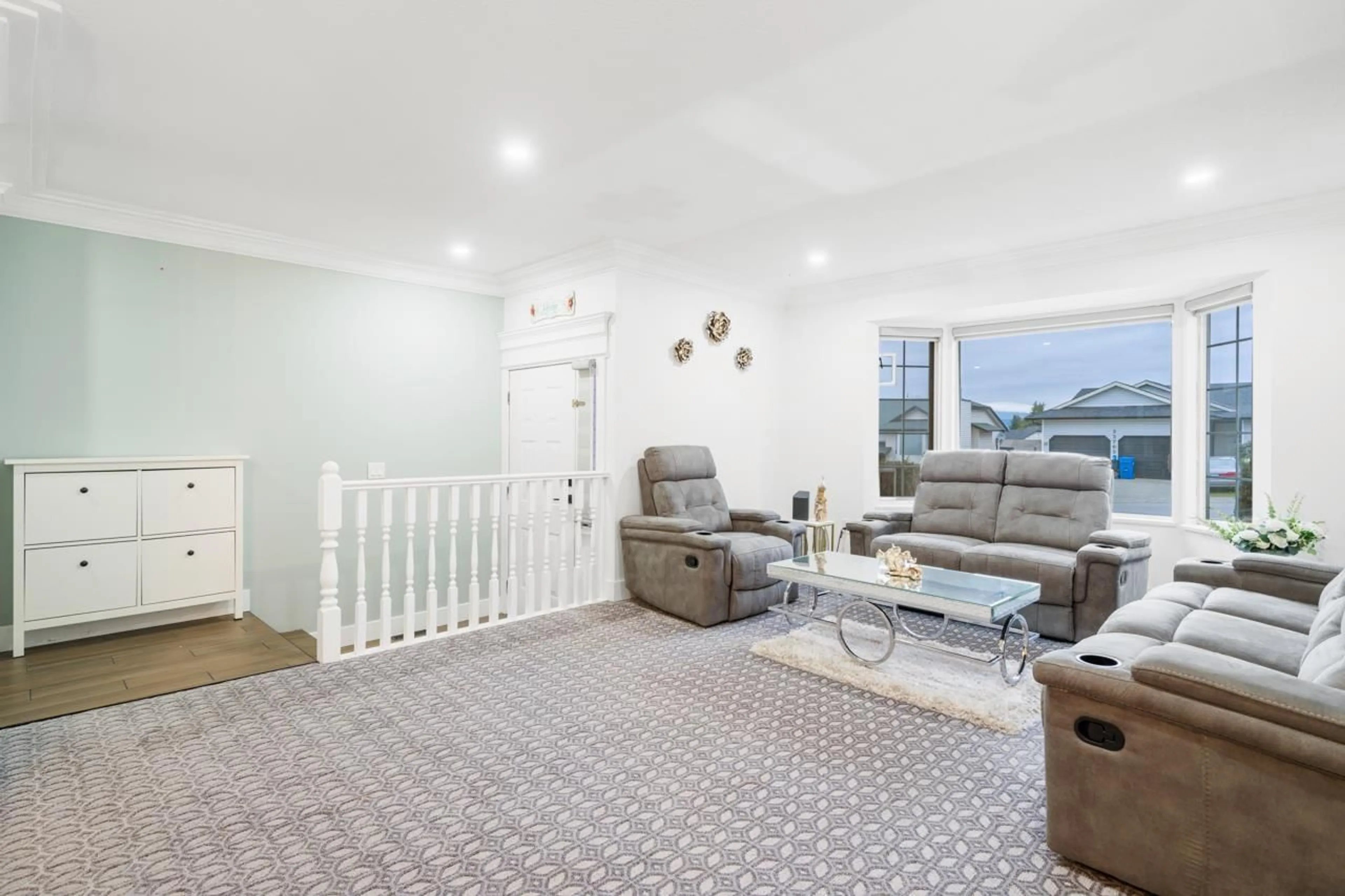32764 HAIDA DRIVE, Abbotsford, British Columbia V2T4Z5
Contact us about this property
Highlights
Estimated ValueThis is the price Wahi expects this property to sell for.
The calculation is powered by our Instant Home Value Estimate, which uses current market and property price trends to estimate your home’s value with a 90% accuracy rate.Not available
Price/Sqft$451/sqft
Est. Mortgage$4,509/mo
Tax Amount ()-
Days On Market236 days
Description
UPDATED 4 BEDROOM PLUS DEN FAMILY RESIDENCE! This home boasts a meticulously maintained lot with a fenced yard and convenient RV parking. Step into the stylish kitchen featuring soft-close shaker cabinets, quartz countertops, and S/S appliances. Enjoy updated flooring, fresh paint, and newer furnace and hot water tank. Upstairs, find 3 bedrooms including a primary with ensuite and dual closets. The finished basement offers a soundproof media room with a dry bar, additional bedroom, and den. Ideal for gatherings, the layout flows seamlessly to the spacious back deck with a pergola and hot tub. Outside, discover a serene backyard oasis with a pond and a two-level storage shed with power. Perfectly situated in a central location, this home is move-in ready. (id:39198)
Property Details
Interior
Features
Exterior
Features
Parking
Garage spaces 6
Garage type -
Other parking spaces 0
Total parking spaces 6





