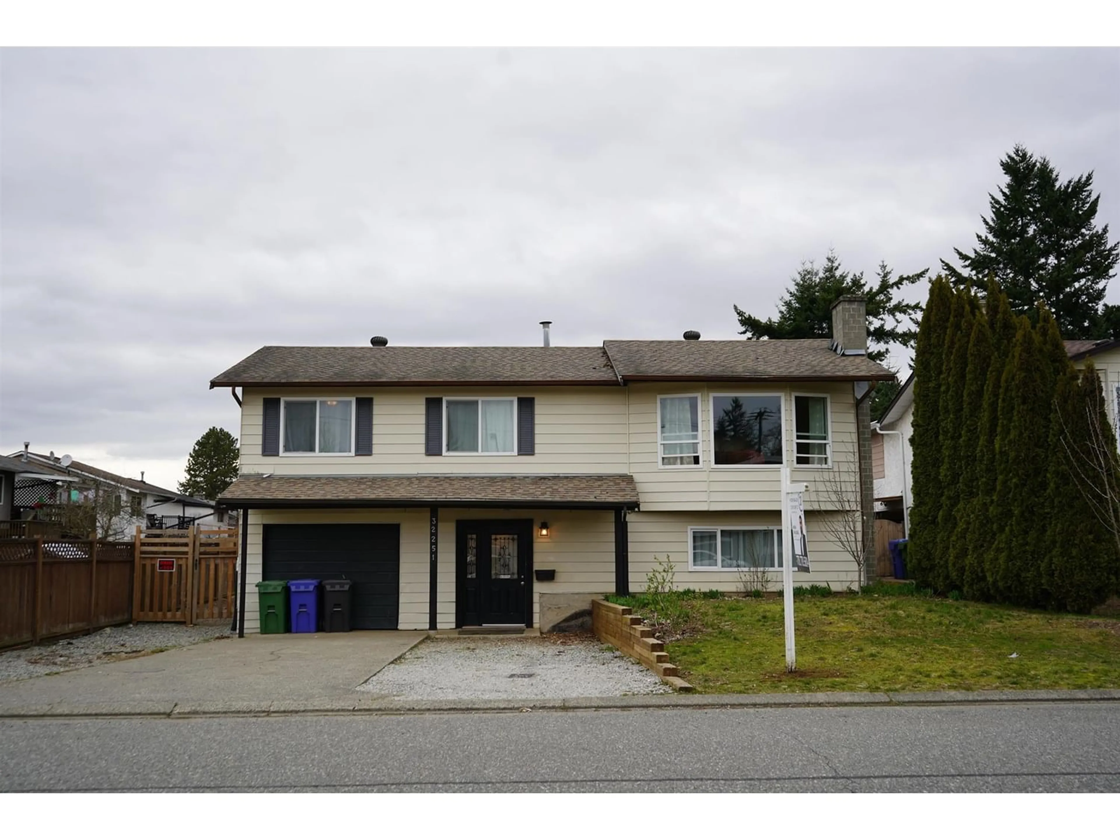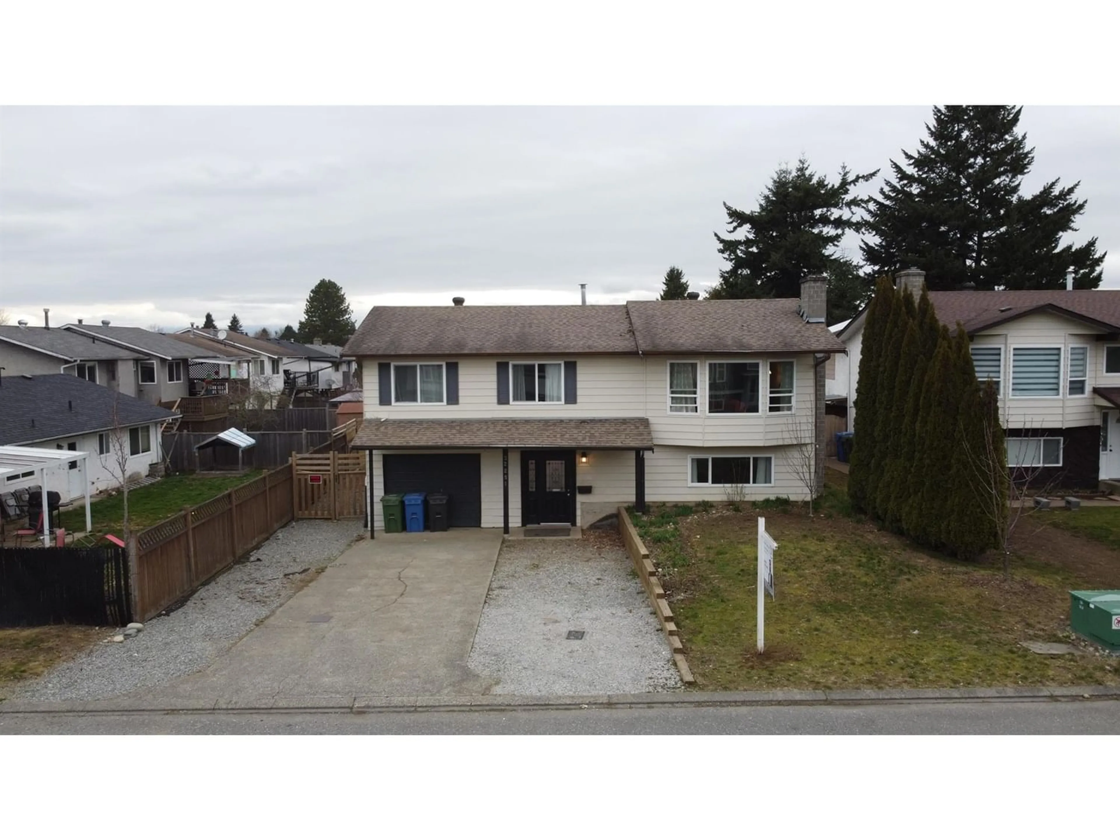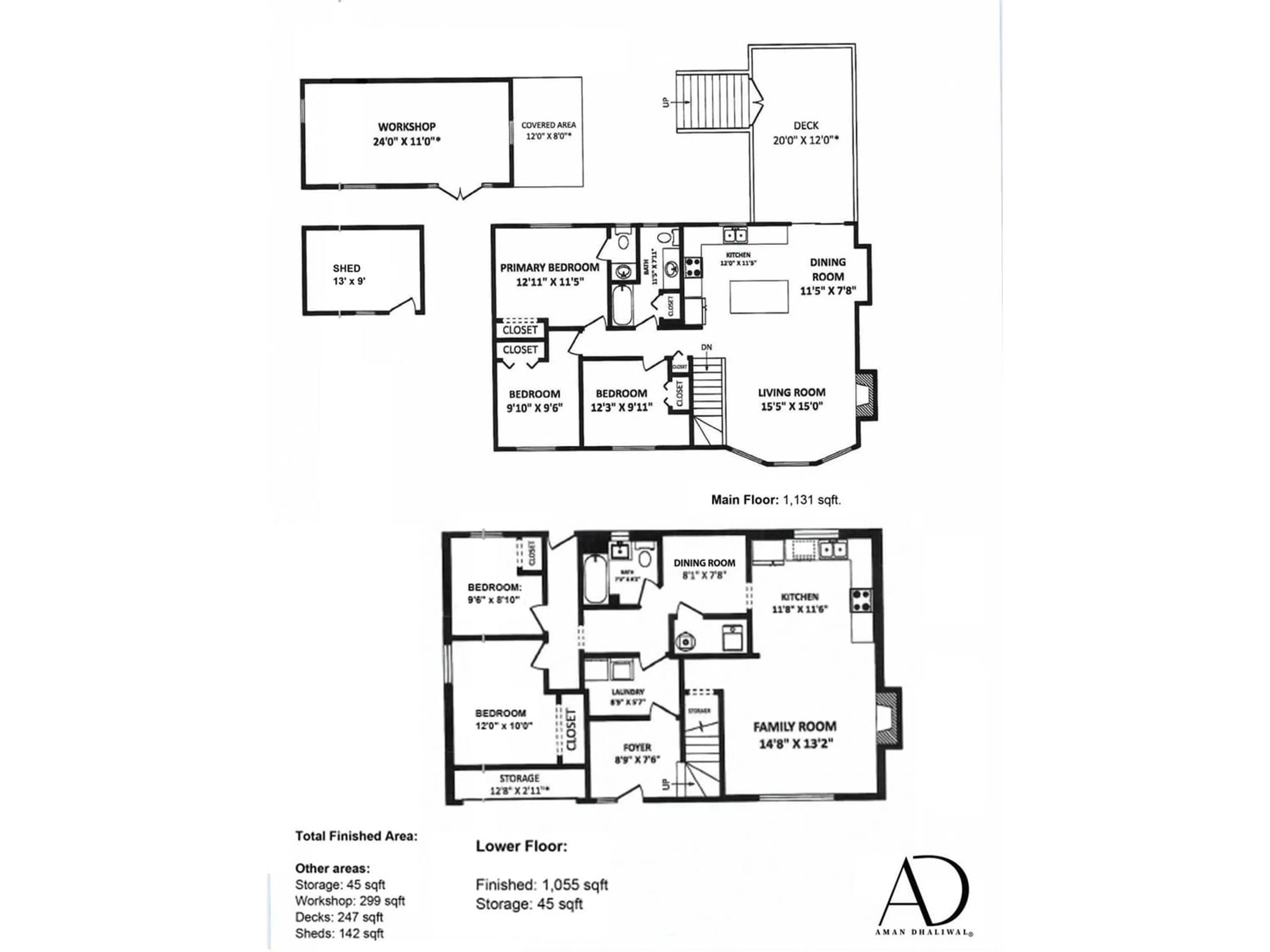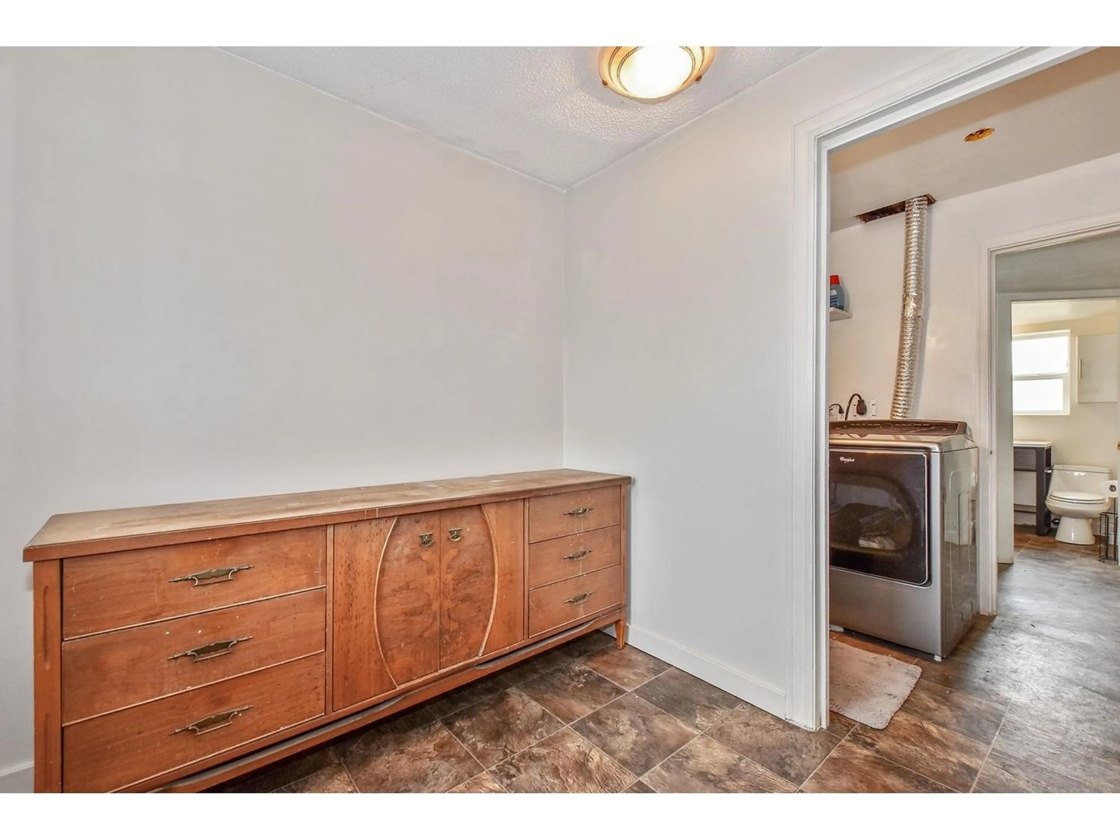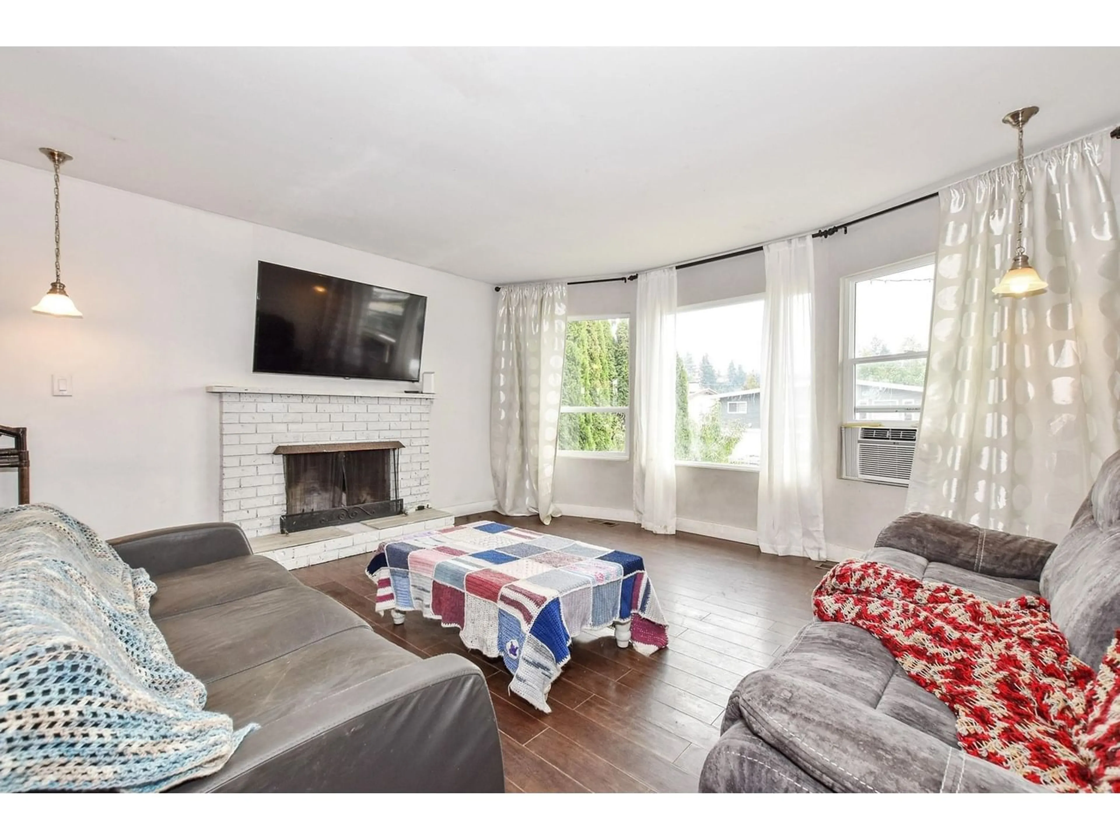32251 ATWATER CRESCENT, Abbotsford, British Columbia V2T4L3
Contact us about this property
Highlights
Estimated ValueThis is the price Wahi expects this property to sell for.
The calculation is powered by our Instant Home Value Estimate, which uses current market and property price trends to estimate your home’s value with a 90% accuracy rate.Not available
Price/Sqft$537/sqft
Est. Mortgage$5,149/mo
Tax Amount ()-
Days On Market276 days
Description
Built in 1980, this property is an investor's dream, a family's ideal home, or a future building canvas on a spacious lot. This 2-Storey Basement Entry home offers 5 Beds + 3 Baths, featuring a 2-bed mortgage helper for rental income. Close to WJ Mouat Secondary and all levels of schools, it offers educational convenience. Surrounded by amenities like Clearbrook park (dog park), MRC (Pool, Gym, Sauna) and Rotary Stadium's outdoor track, the location is a recreational haven and perfect to raise a family. Public transit is a 4-minute walk away. With a fully fenced 8500 SQFT backyard consisting of a shed (13' x 9'), massive wooden deck (20' x 12') and a spacious workshop (24' x 11') and a 2200+ sqft home, seize the opportunity - contact now for a showing; and welcome to the Fairfield Estates! (id:39198)
Property Details
Interior
Features
Exterior
Features

