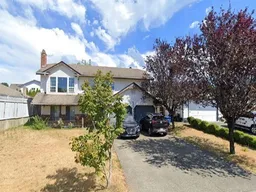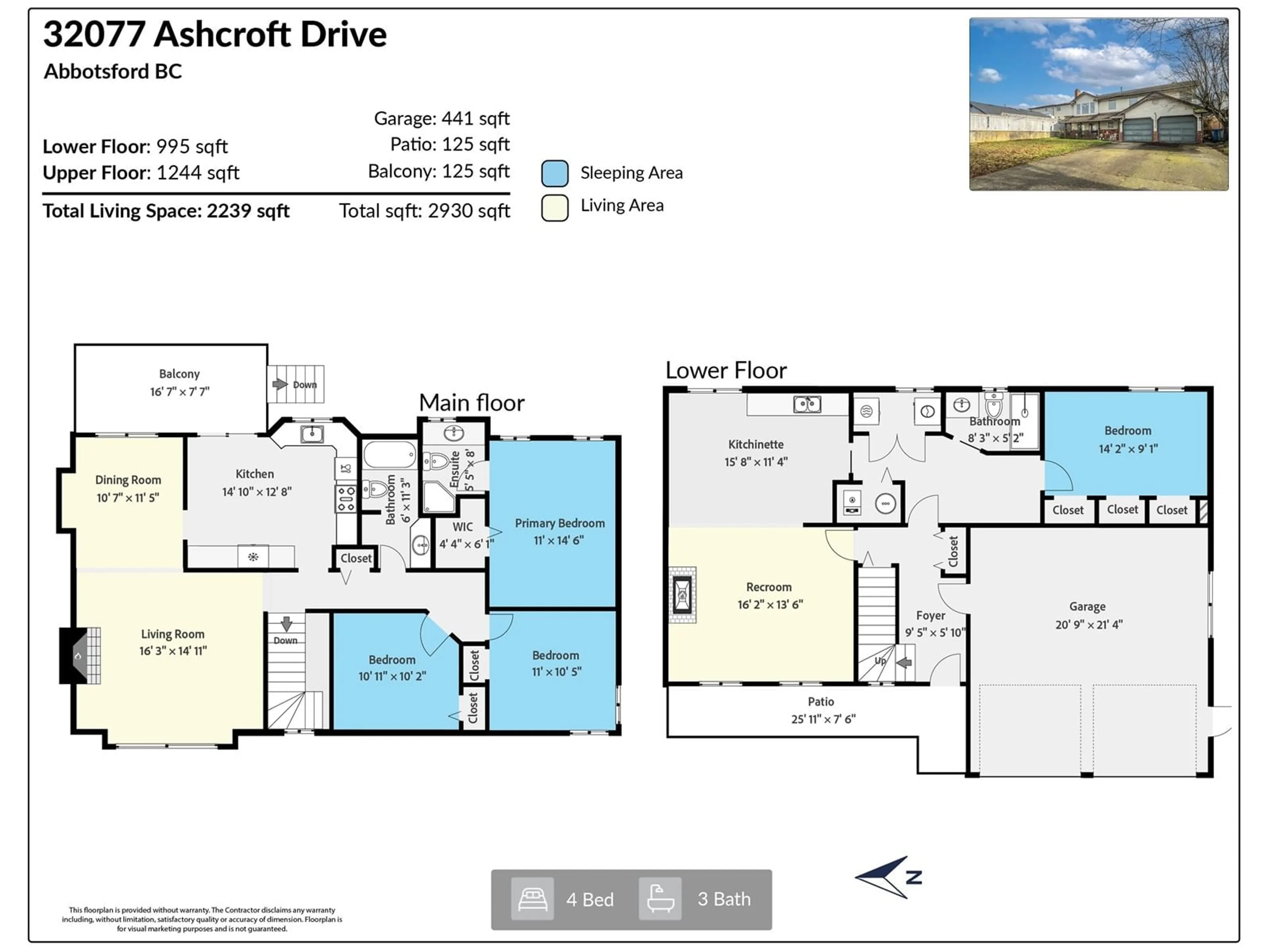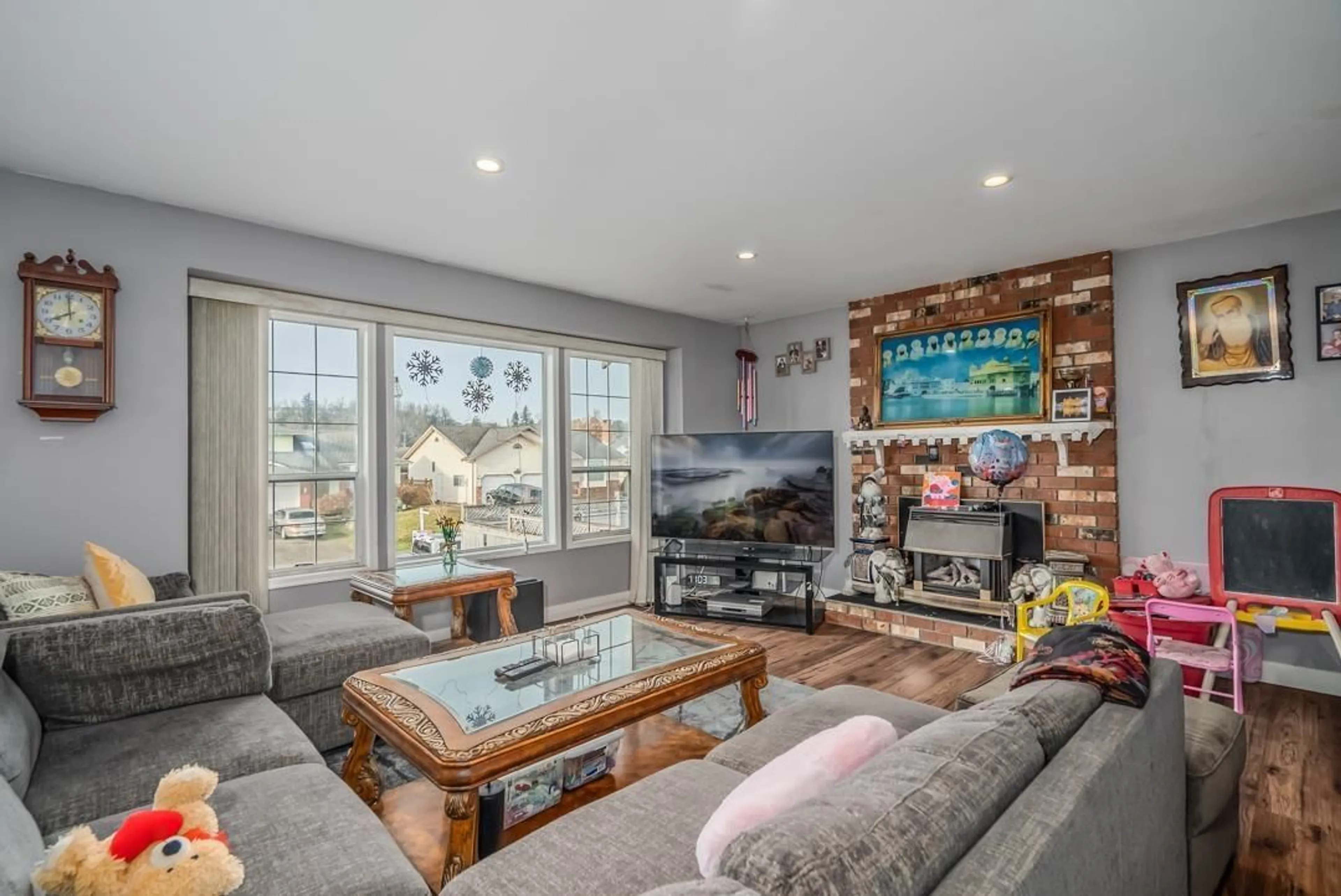32077 ASHCROFT DRIVE, Abbotsford, British Columbia V2T5C3
Contact us about this property
Highlights
Estimated ValueThis is the price Wahi expects this property to sell for.
The calculation is powered by our Instant Home Value Estimate, which uses current market and property price trends to estimate your home’s value with a 90% accuracy rate.Not available
Price/Sqft$491/sqft
Est. Mortgage$4,724/mo
Tax Amount ()-
Days On Market48 days
Description
LOCATION! LOCATION! The Best of Fairfield Estates! This 2196 sq ft home boasts 4 bedrooms and 3 bathrooms, fully finished up and down. This home features a large kitchen, formal dining room has B/I China cabinet, 2 gas fireplaces. Double garage, 6002 sq ft lot, large backyard with gazebo. Newer roof. Located in a quiet neighborhood near all amenities in West Abbotsford. Walking distance to Rotary Stadium, Matsqui Recreation Centre, shopping, eateries, excellent elementary and high schools, transportation. A great area for families! (id:39198)
Property Details
Interior
Features
Exterior
Features
Parking
Garage spaces 4
Garage type -
Other parking spaces 0
Total parking spaces 4
Property History
 33
33



