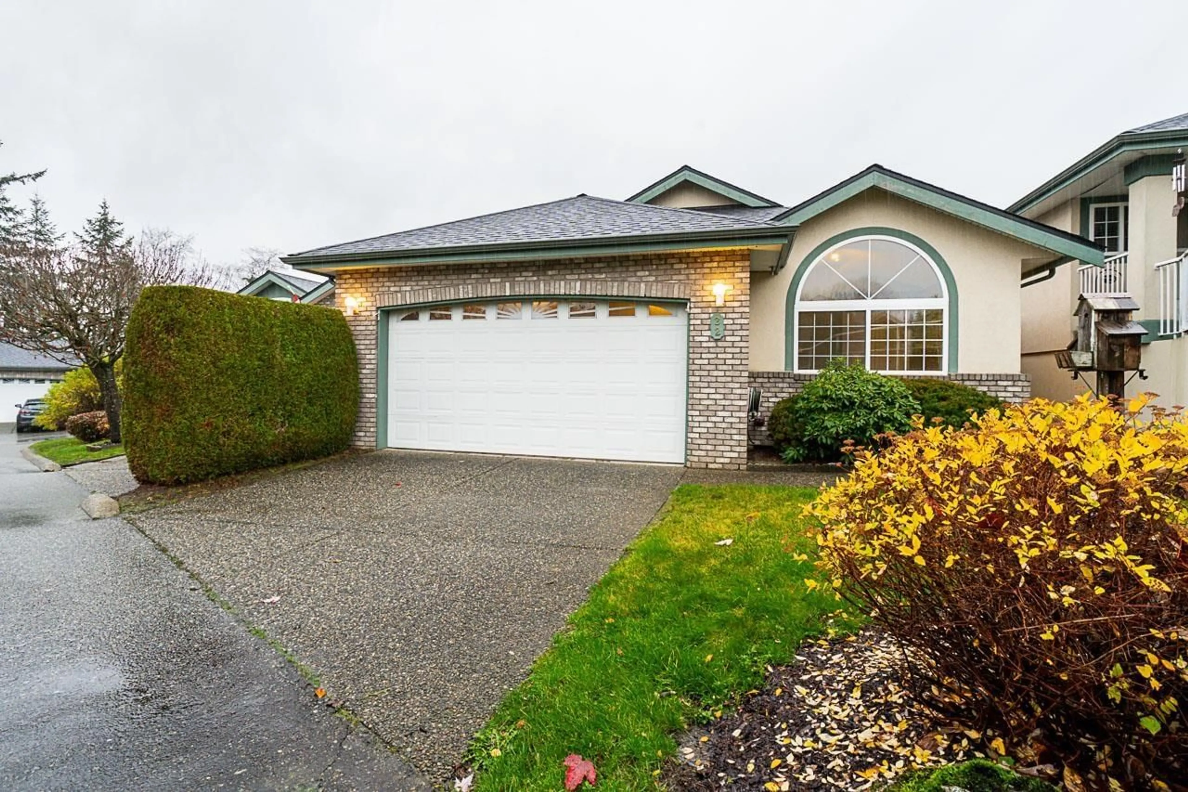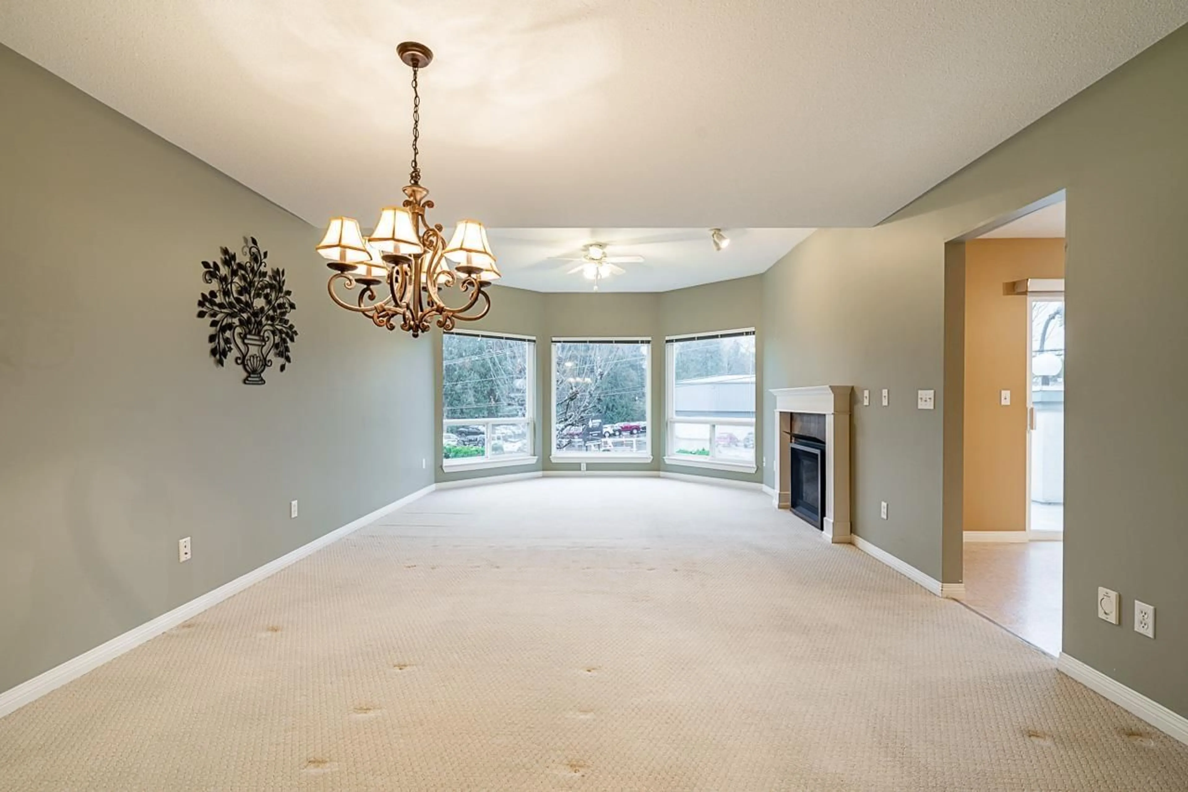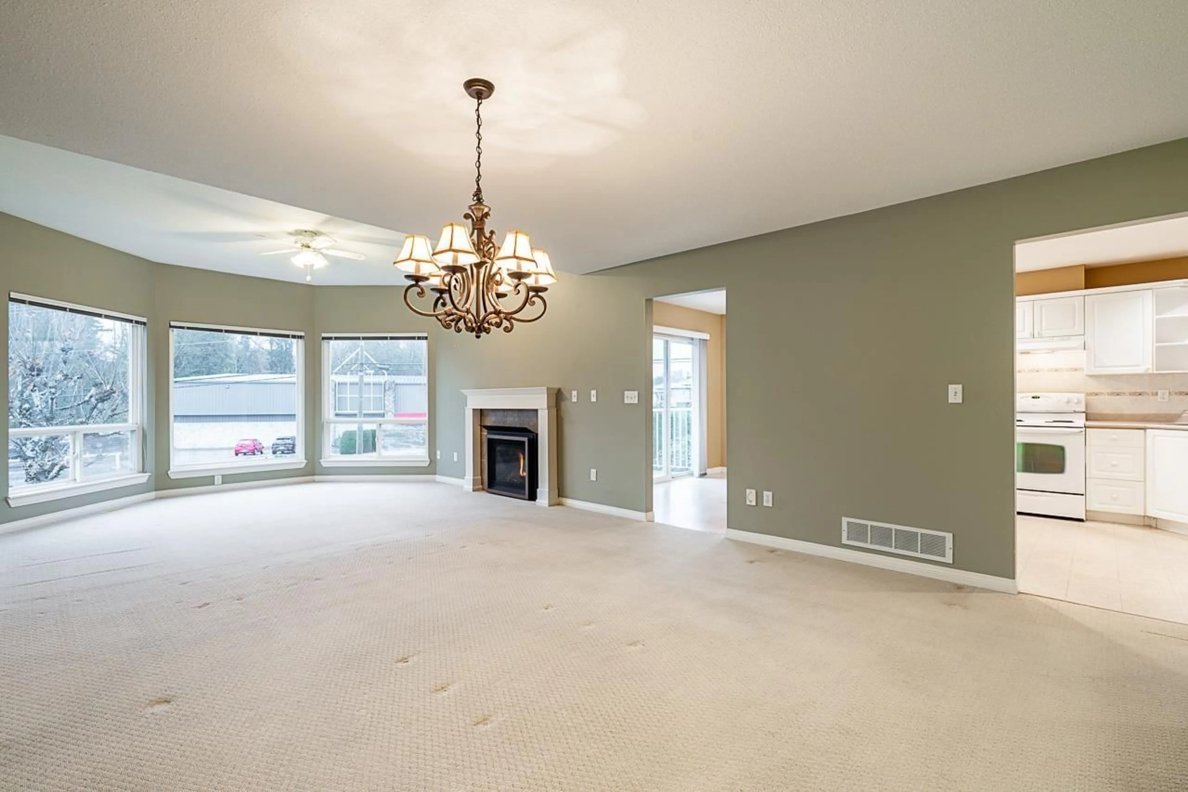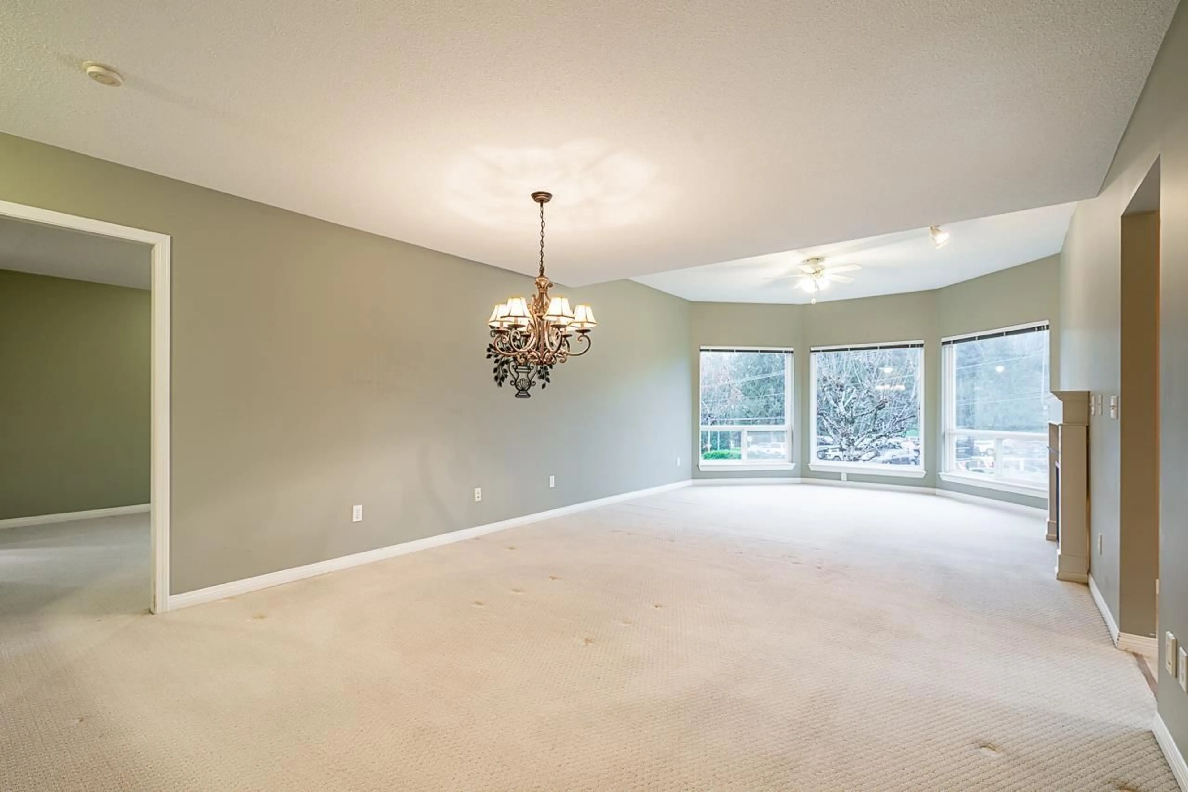22 32777 CHILCOTIN DRIVE, Abbotsford, British Columbia V2T5W4
Contact us about this property
Highlights
Estimated ValueThis is the price Wahi expects this property to sell for.
The calculation is powered by our Instant Home Value Estimate, which uses current market and property price trends to estimate your home’s value with a 90% accuracy rate.Not available
Price/Sqft$299/sqft
Est. Mortgage$3,371/mo
Maintenance fees$496/mo
Tax Amount ()-
Days On Market95 days
Description
Welcome to Cartier Heights! This well cared for development is tucked away in a quiet location, yet close to all amenities Central Abbotsford has to offer, including: recreation, shopping, transit, parks, Mill Lake, all levels of schooling (including sought after MEI only a few blocks away) and so much more. This home features a fabulous rancher with full basement layout with master and second bedroom on the main floor. The generous room sizes and large windows give this home a bright and airy feel throughout. The full basement is a great bonus space offering a huge open rec room, large workshop/storage area and roughed in bathroom and wetbar ready for your ideas. Book your private tour today! (id:39198)
Property Details
Interior
Features
Exterior
Parking
Garage spaces 3
Garage type -
Other parking spaces 0
Total parking spaces 3
Condo Details
Amenities
Clubhouse, Laundry - In Suite
Inclusions
Property History
 32
32



