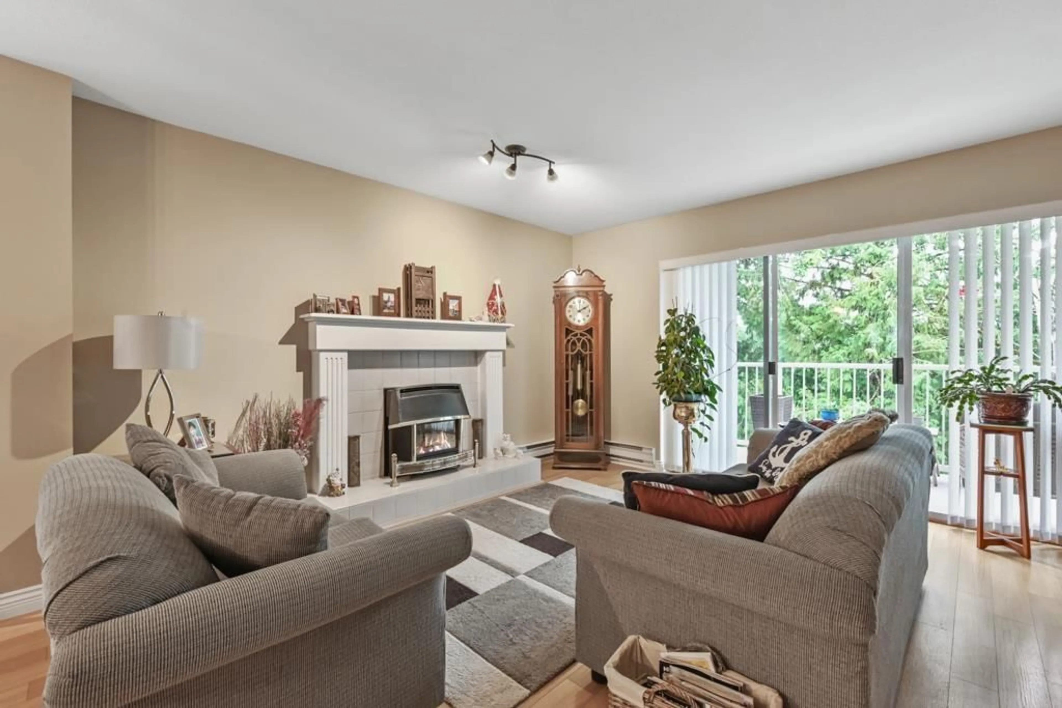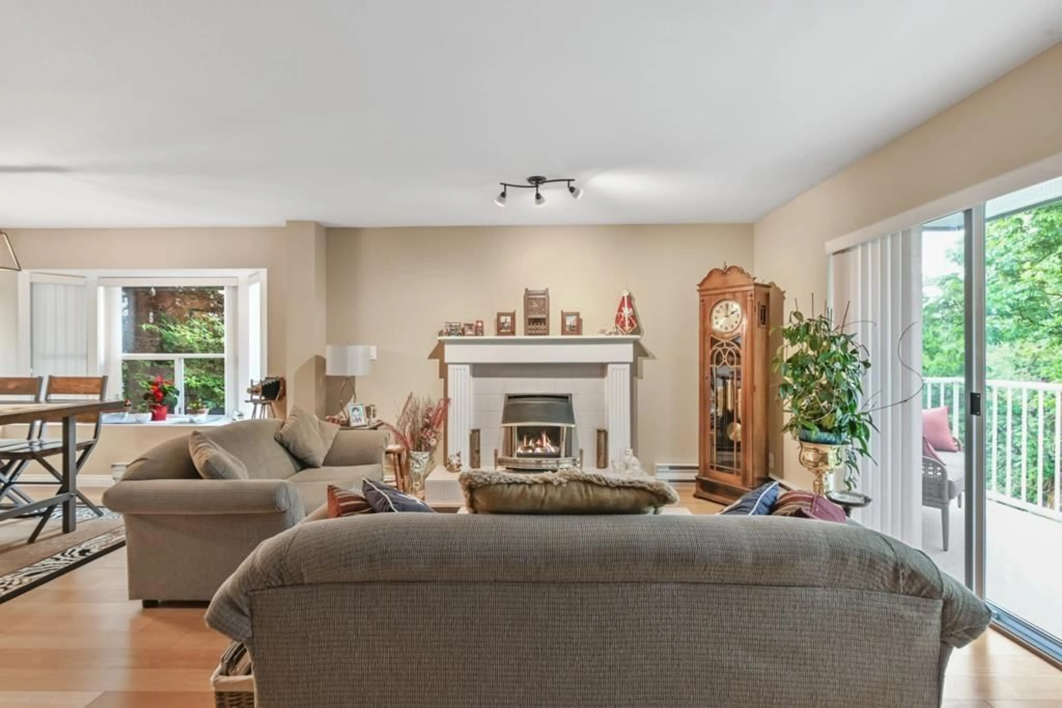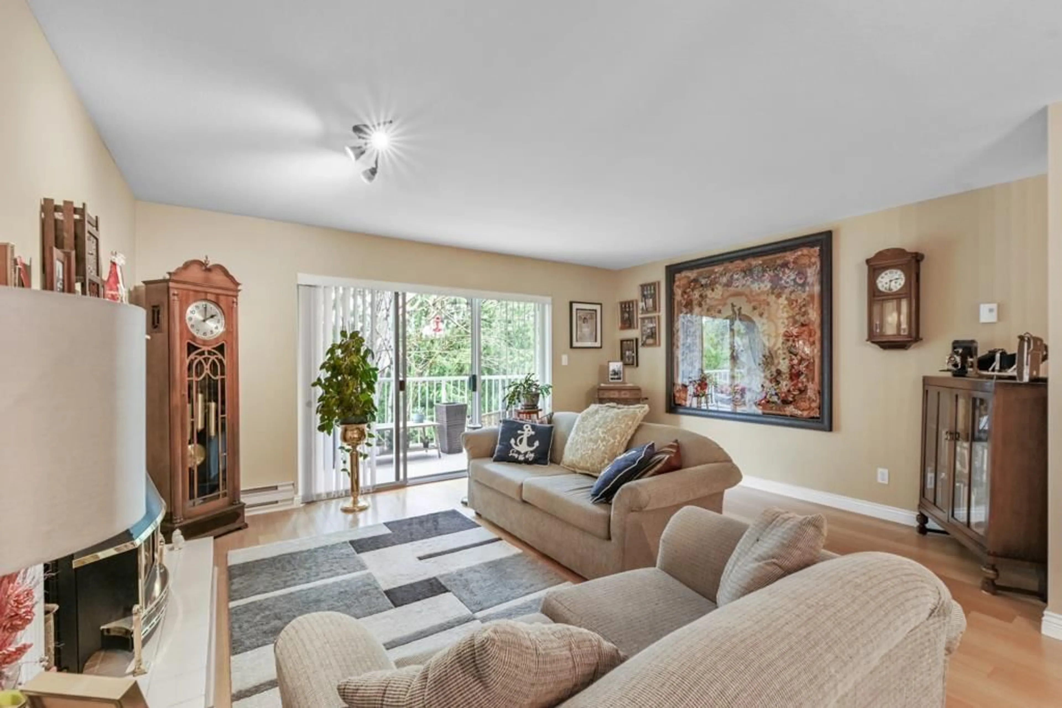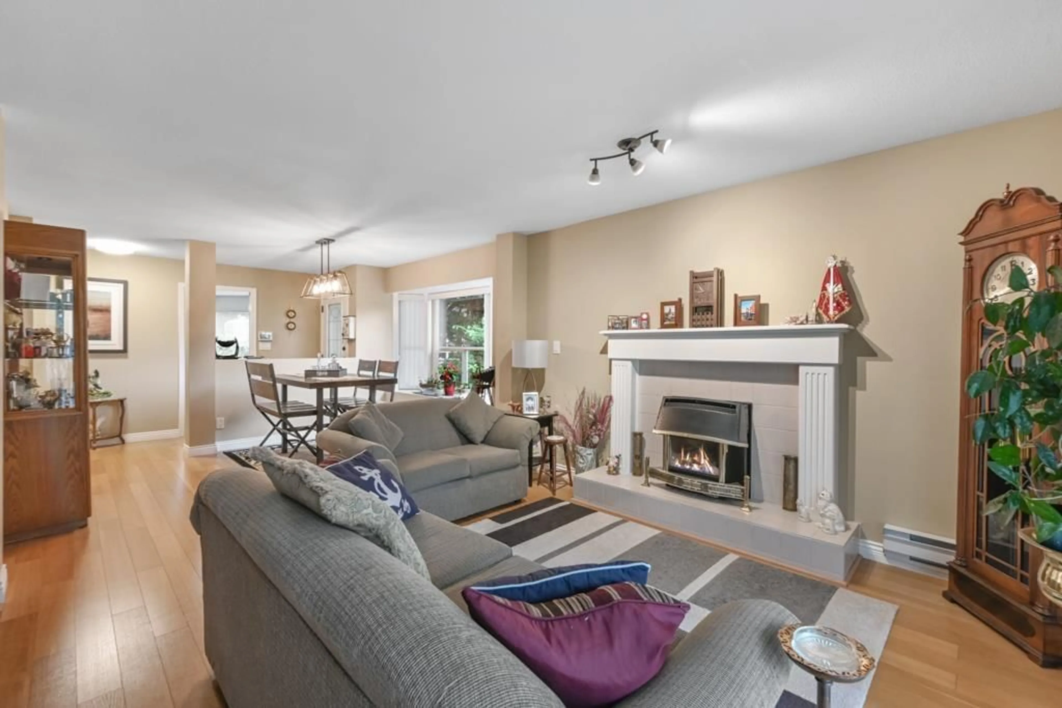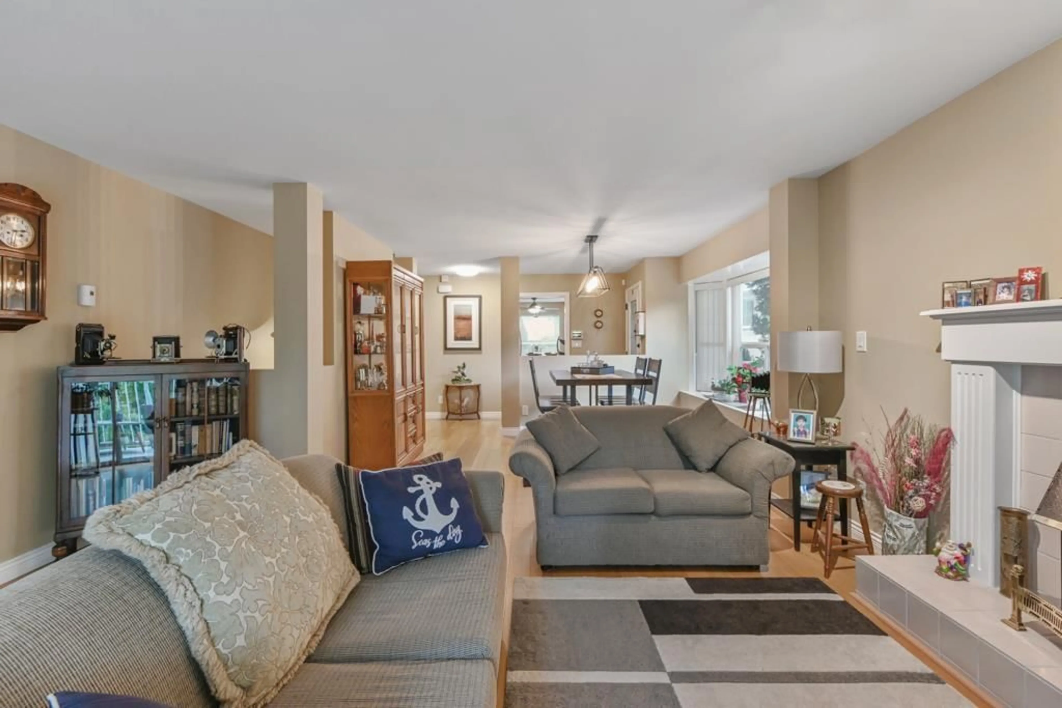19 3380 GLADWIN ROAD, Abbotsford, British Columbia V2S7G1
Contact us about this property
Highlights
Estimated ValueThis is the price Wahi expects this property to sell for.
The calculation is powered by our Instant Home Value Estimate, which uses current market and property price trends to estimate your home’s value with a 90% accuracy rate.Not available
Price/Sqft$239/sqft
Est. Mortgage$2,469/mo
Tax Amount ()-
Days On Market1 year
Description
FOREST EDGE is a 55 PLUS townhome featuring two large beds on the main floor along with the laundry room, kitchen, dining, and living room. Walkout bsmt offers a 3rd bedroom, family room, and a large unfinished area perfect for extra storage or workshop. There is also room for a 3rd bathroom to be built-out. Backing onto a treed ravine and a natural greenbelt park, this home comes with LOADS OF UPGRADES: New top of the line kitchen & laundry appliances along with modern black hardware, LED lighting along with USB ports in the kitchen, convenient garburator, new toilets and taps, along with new balcony sliding door windows and the fireplace is up to date on service. Be minutes away from Abbotsford's biggest amenities while still being tucked away on a greenbelt (id:39198)
Property Details
Interior
Features
Exterior
Parking
Garage spaces 2
Garage type -
Other parking spaces 0
Total parking spaces 2
Condo Details
Inclusions

