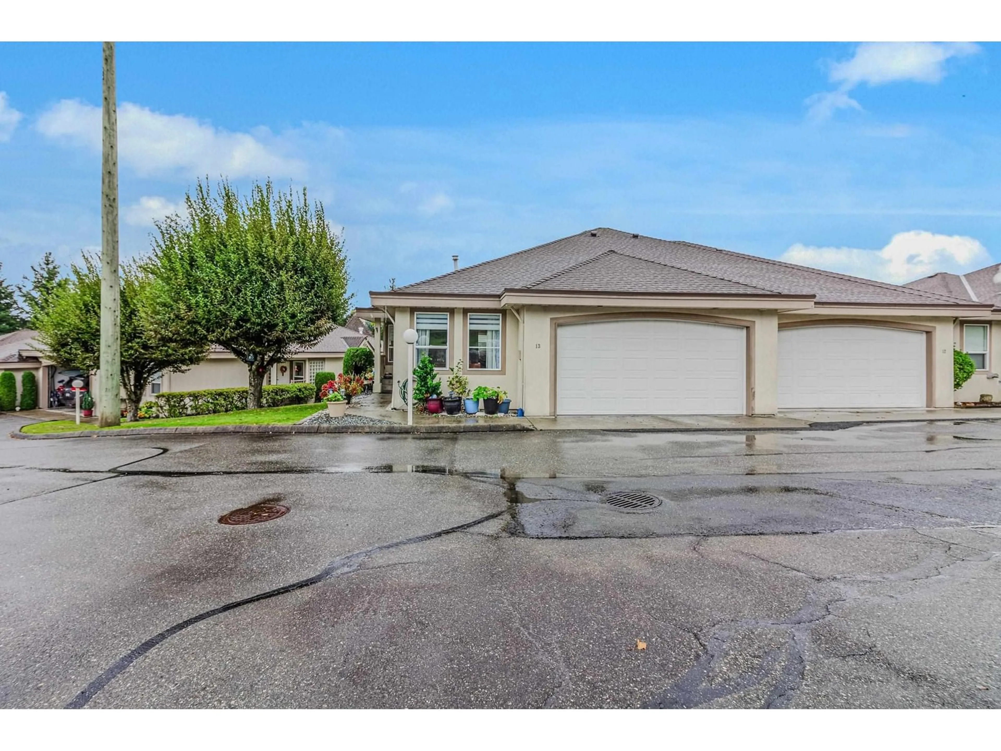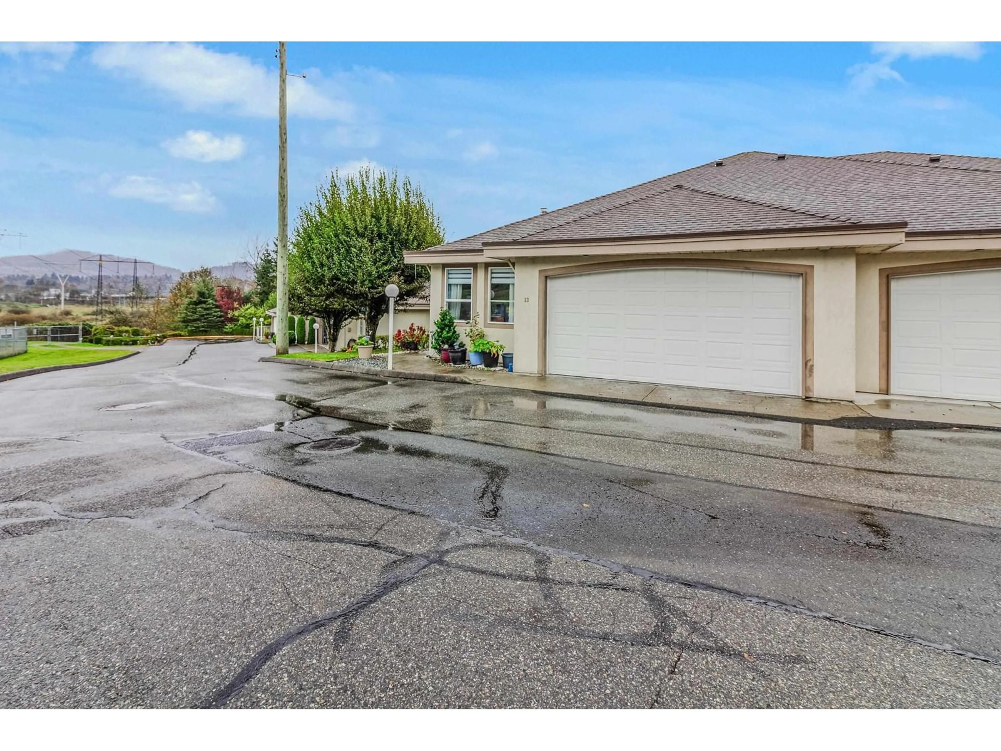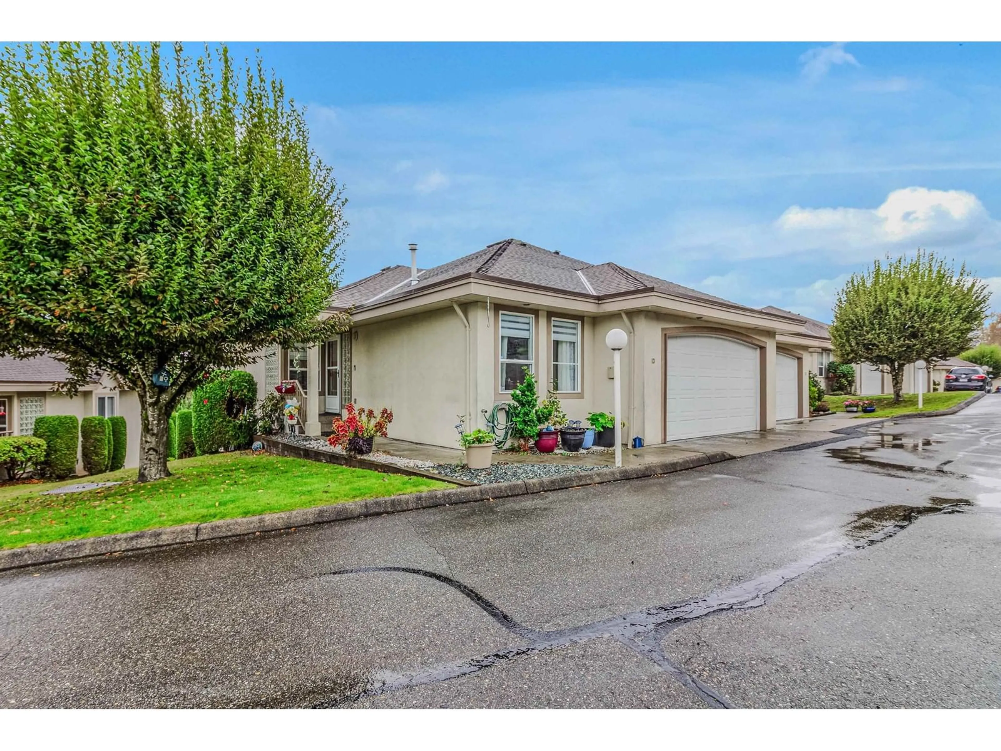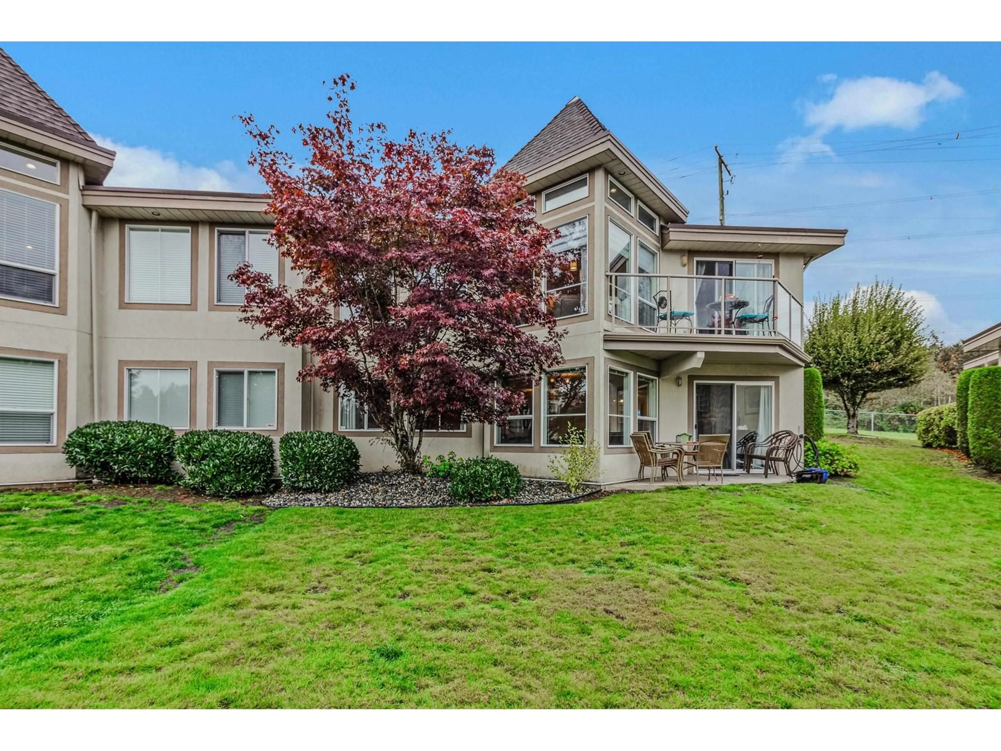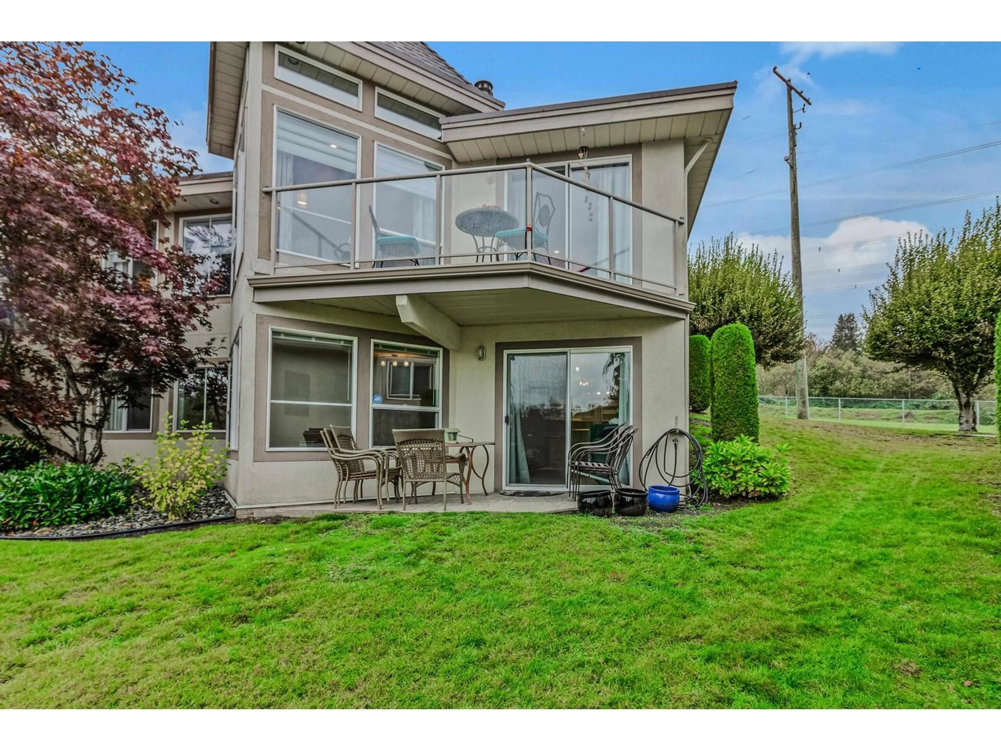13 3354 HORN STREET, Abbotsford, British Columbia V2S7L3
Contact us about this property
Highlights
Estimated ValueThis is the price Wahi expects this property to sell for.
The calculation is powered by our Instant Home Value Estimate, which uses current market and property price trends to estimate your home’s value with a 90% accuracy rate.Not available
Price/Sqft$377/sqft
Est. Mortgage$4,574/mo
Maintenance fees$507/mo
Tax Amount ()-
Days On Market9 days
Description
This exceptional CORNER UNIT home is a one-of-a-kind "Feature Home". Completely renovated and updated! On the main floor, you'll find a formal Living room and Dining room, as well as a cozy Family room, and an eating area with updated kitchen. Spacious Primary Bedroom with a walk-in closet, and a larger window looking over the view below, offers a feeling of a quiet sanctuary with privacy. The second bedroom and full bathroom on the main is a plus! The lower level is bright, open concept, and roomy and has a wet bar with an island overhang to allow a seating area. Large windows overlook the rear yard, the patio door leads to a covered patio area. Third bedroom and a full bathroom on the lower level is great for Guests! Very peaceful and quiet location. Age 55+ (id:39198)
Property Details
Interior
Features
Exterior
Parking
Garage spaces 2
Garage type -
Other parking spaces 0
Total parking spaces 2
Condo Details
Amenities
Air Conditioning, Clubhouse
Inclusions
Property History
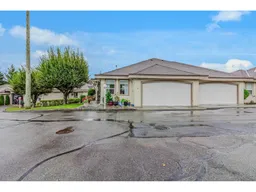 38
38
