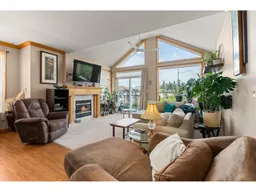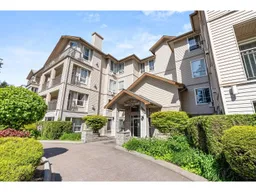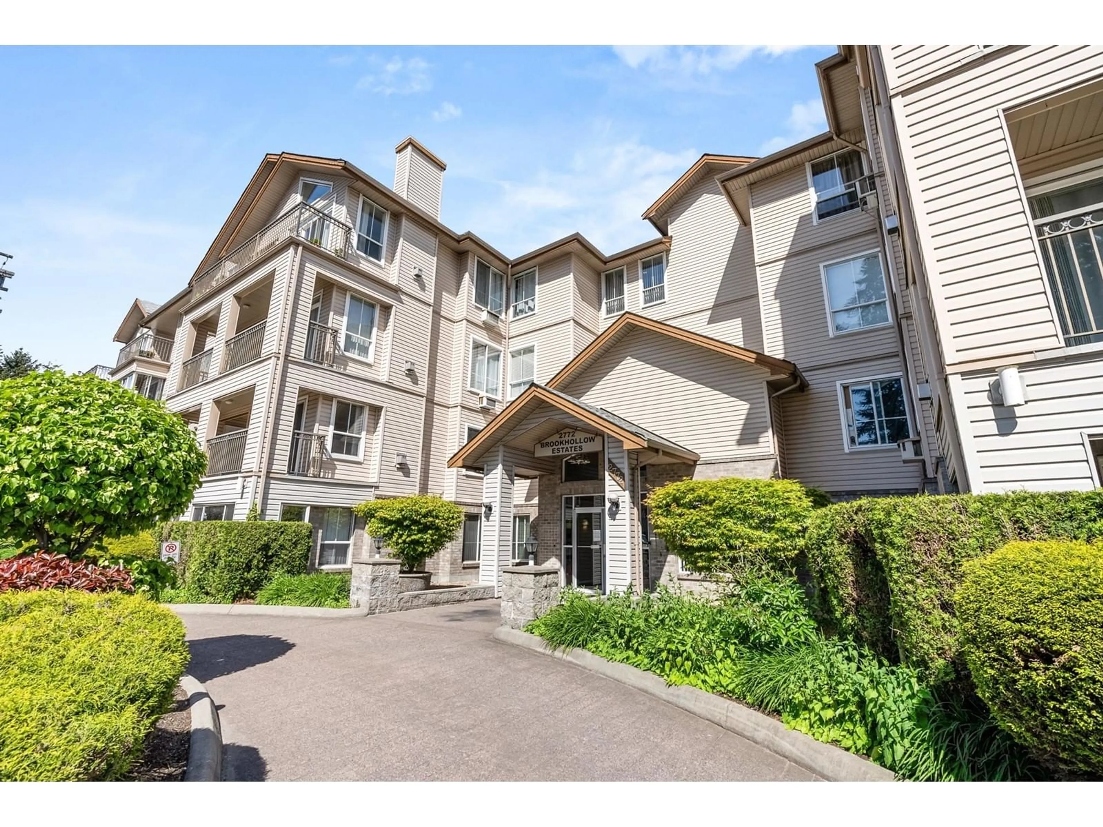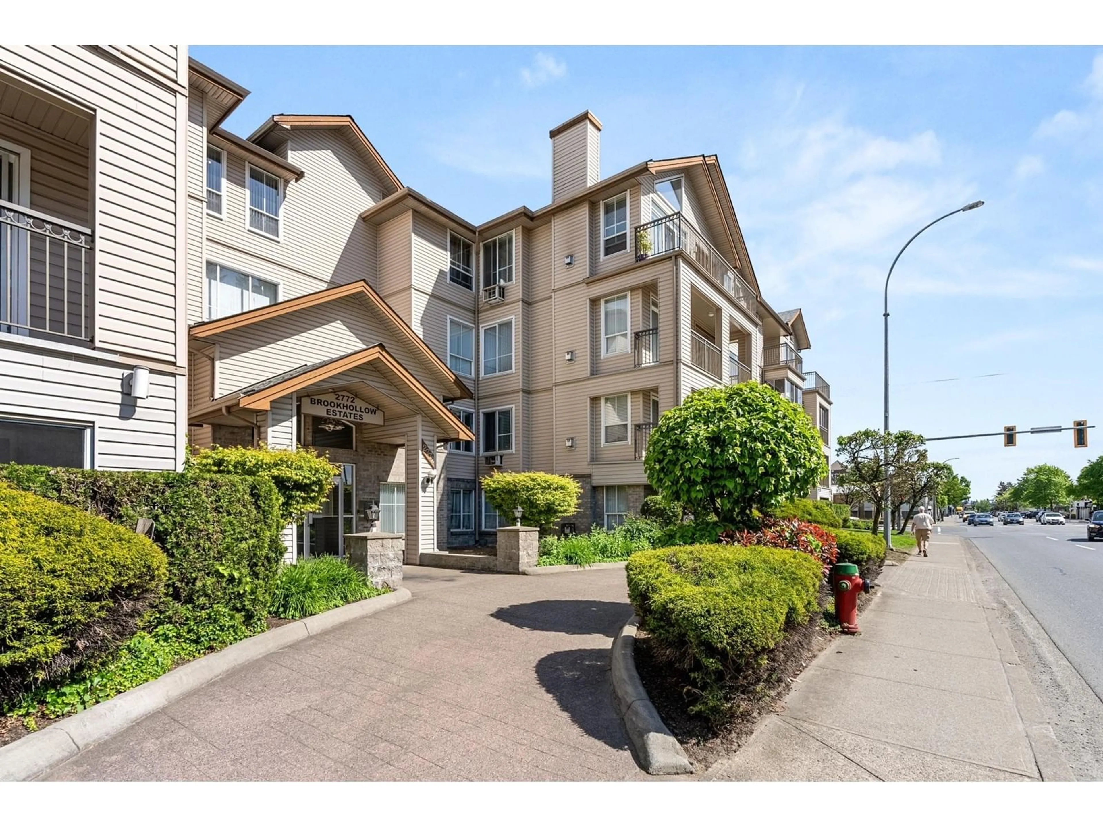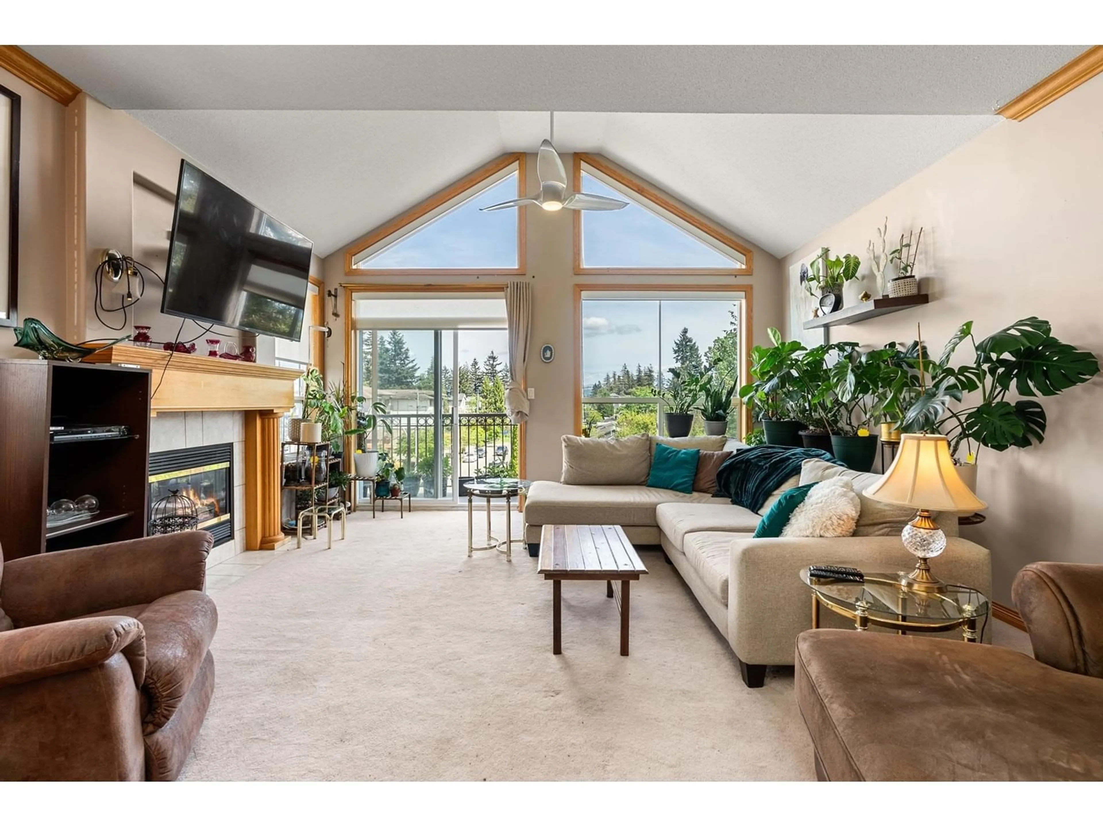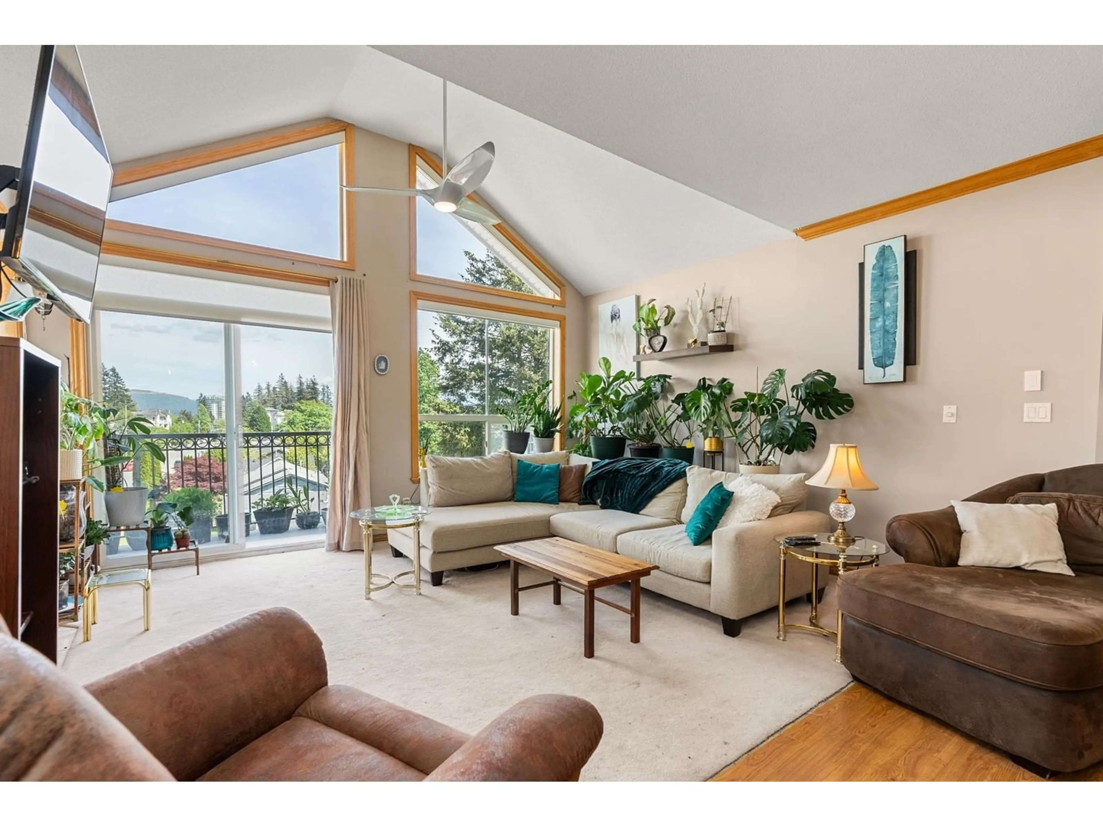401 2772 CLEARBROOK ROAD, Abbotsford, British Columbia V2T6N6
Contact us about this property
Highlights
Estimated ValueThis is the price Wahi expects this property to sell for.
The calculation is powered by our Instant Home Value Estimate, which uses current market and property price trends to estimate your home’s value with a 90% accuracy rate.Not available
Price/Sqft$412/sqft
Est. Mortgage$2,319/mo
Maintenance fees$419/mo
Tax Amount ()-
Days On Market4 days
Description
1300 Square Foot Penthouse! That's right, this top floor unit in the Brookhollow Estates has a sprawling floor plan that you do not see every day. This unit contains 2 spacious bedrooms with an oversized ensuite w/ jacuzzi tub off the master bedroom, with an additional bathroom across the hall. Vaulted ceilings and peekaboo views of the mountains in the main living area makes for a grand showcase. You are close to many amenities such as the Seven Oaks Mall, and many fine dining options thanks to the central location of this building. Come for a viewing today before it is gone. (id:39198)
Property Details
Interior
Features
Exterior
Features
Parking
Garage spaces 1
Garage type Underground
Other parking spaces 0
Total parking spaces 1
Condo Details
Amenities
Laundry - In Suite, Storage - Locker
Inclusions
Property History
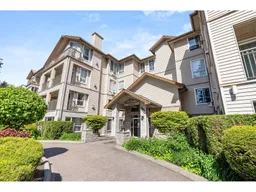 32
32