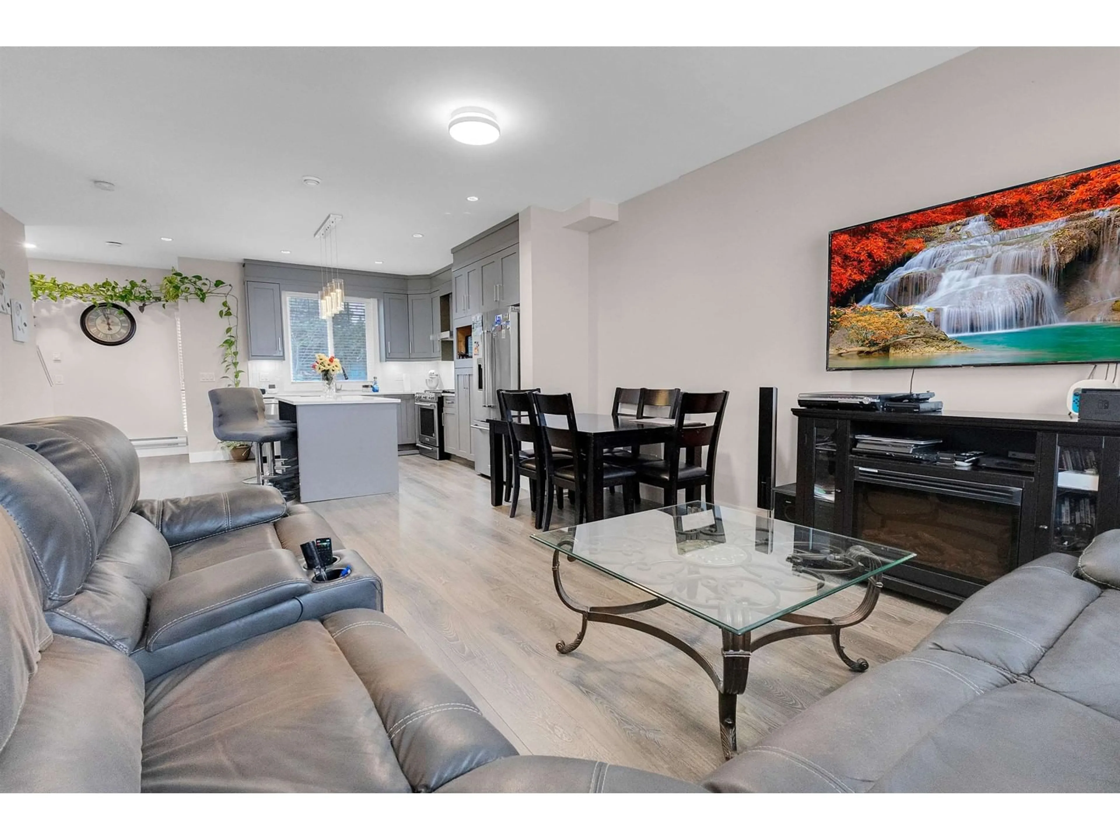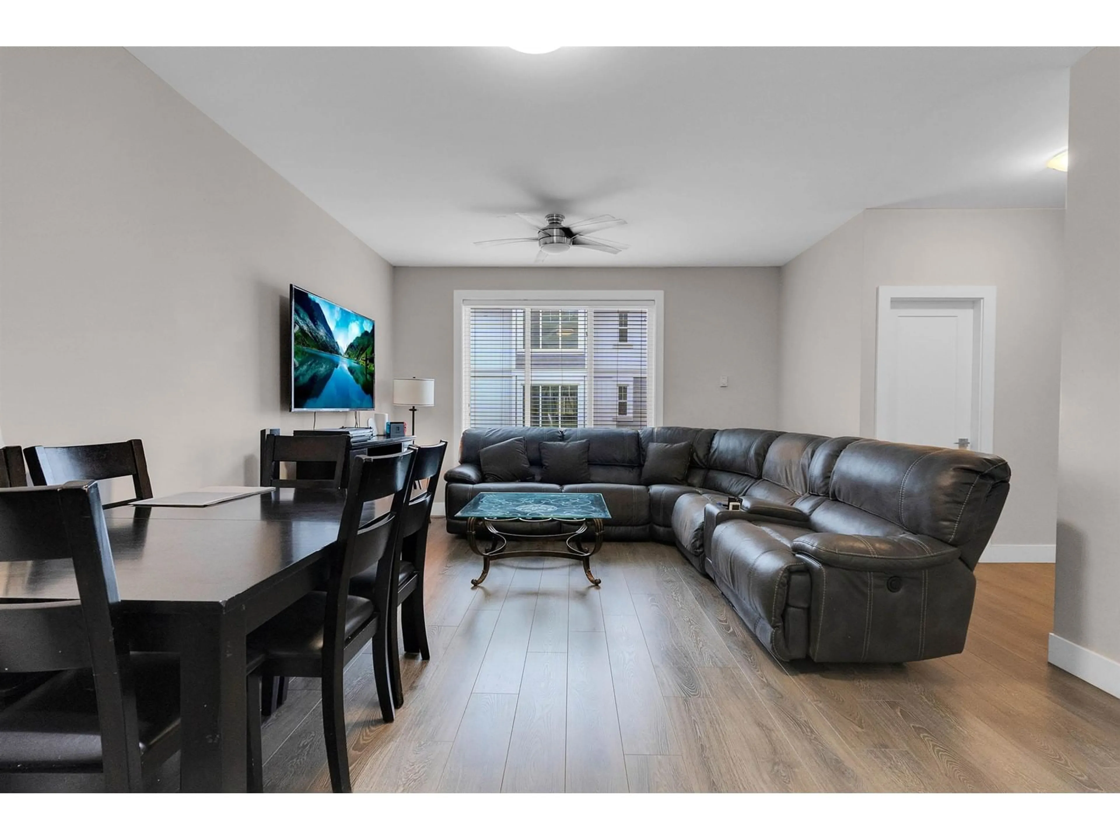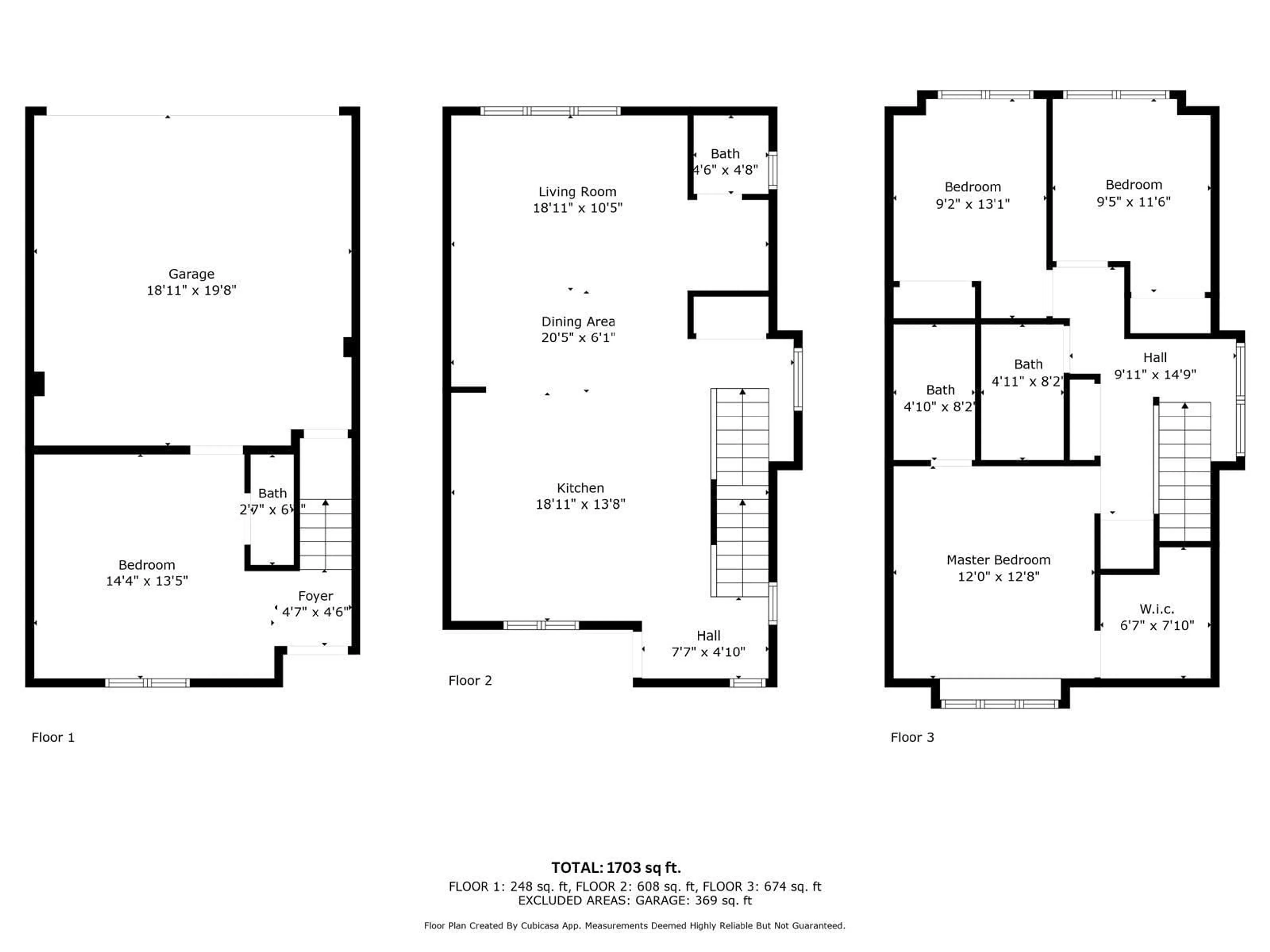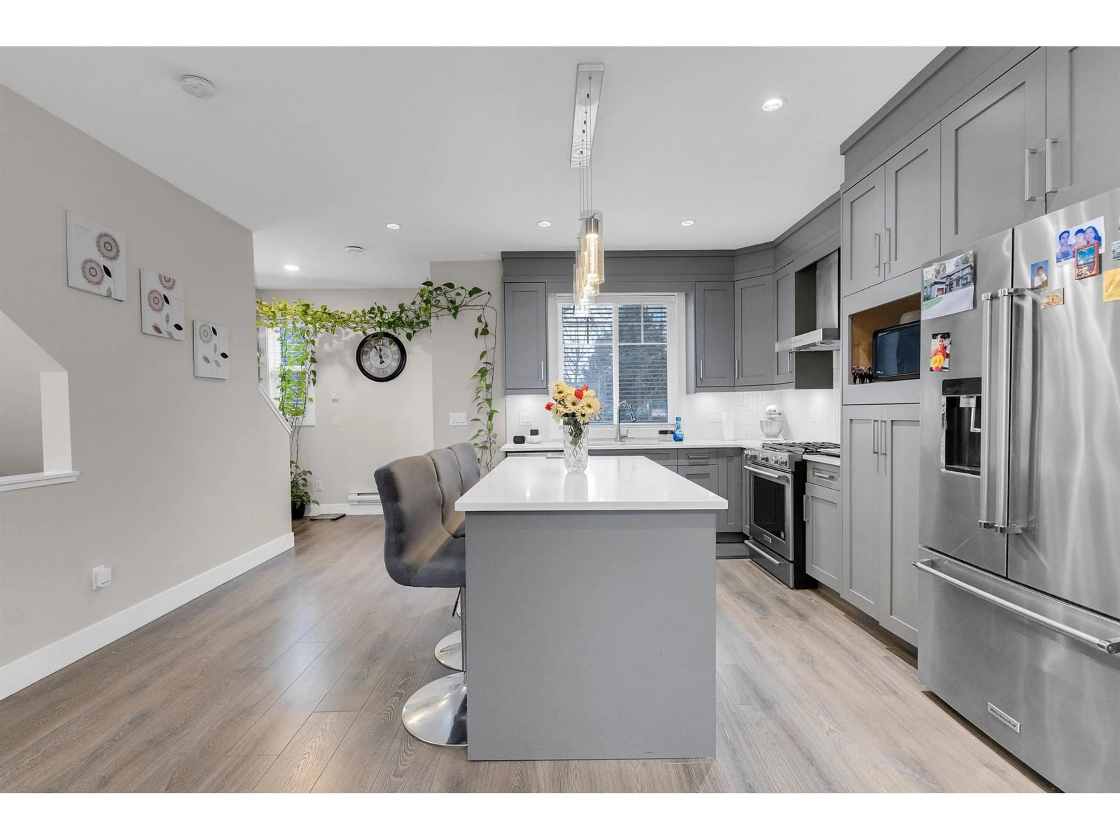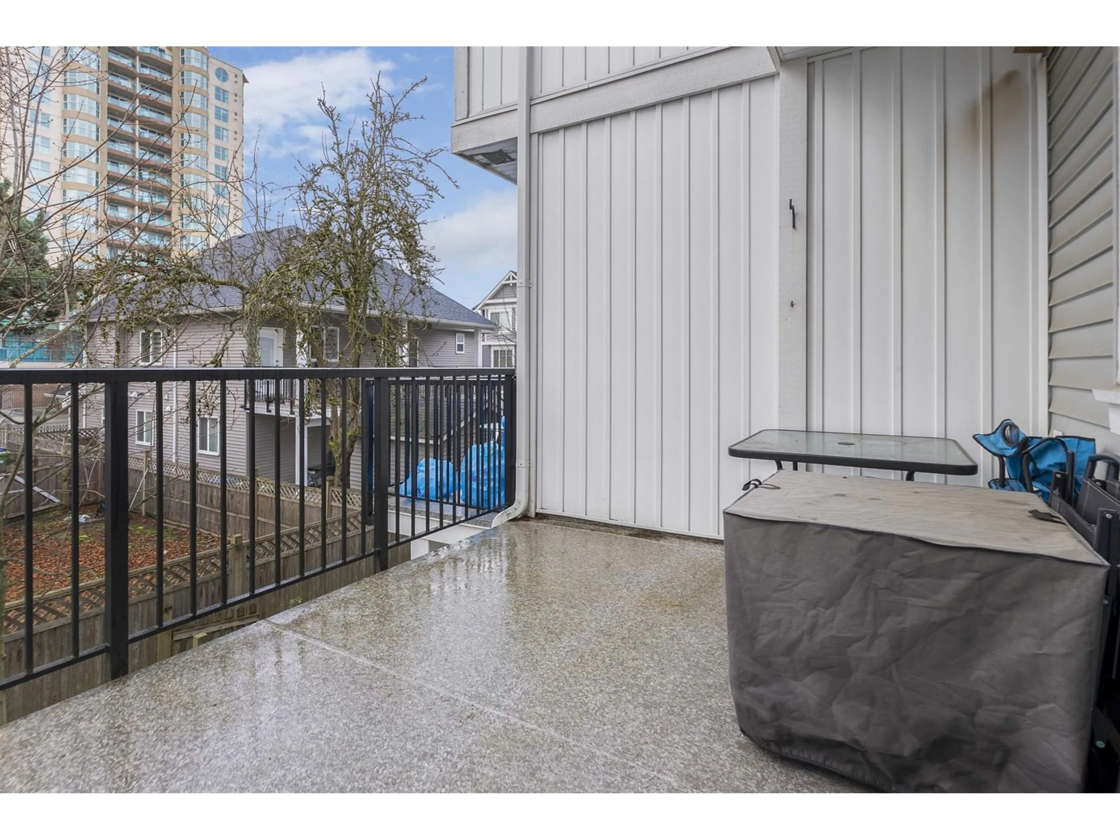4 32043 MT WADDINGTON AVENUE, Abbotsford, British Columbia V2T0H1
Contact us about this property
Highlights
Estimated ValueThis is the price Wahi expects this property to sell for.
The calculation is powered by our Instant Home Value Estimate, which uses current market and property price trends to estimate your home’s value with a 90% accuracy rate.Not available
Price/Sqft$469/sqft
Est. Mortgage$3,431/mo
Maintenance fees$300/mo
Tax Amount ()-
Days On Market41 days
Description
Best unit in the entire complex. This corner 4-bedroom, 4-bathroom townhouse is located in a highly desirable complex in the heart of Abbotsford. This home features a spacious open-concept layout, stainless steel appliances, Quartz countertops, and soft-close cabinetry. The bright white kitchen offers ample space for a large dining table, perfect for family meals. Upstairs, you'll find three generously sized bedrooms, including a master suite with double sinks and built-in organizers in the walk-in closet. The lower level includes a second master-style bedroom with a half bath. Additionally, this unit offers one parking in the garage and has the rare benefit of a parking spot in the driveway. (id:39198)
Property Details
Interior
Features
Exterior
Features
Parking
Garage spaces 3
Garage type Garage
Other parking spaces 0
Total parking spaces 3
Condo Details
Inclusions
Property History
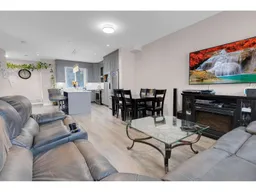 22
22
