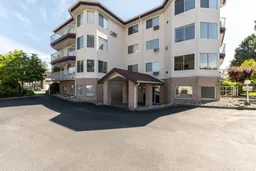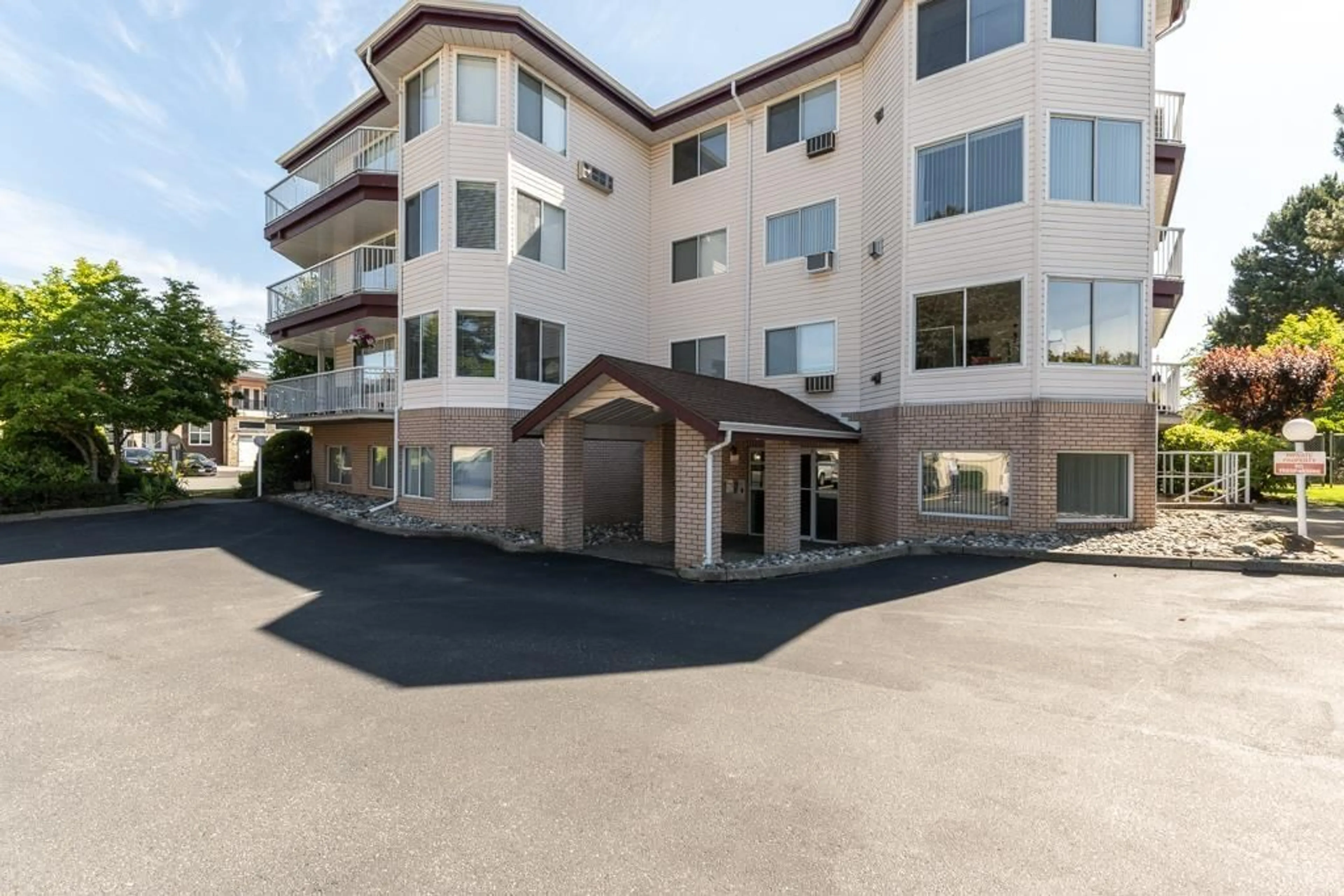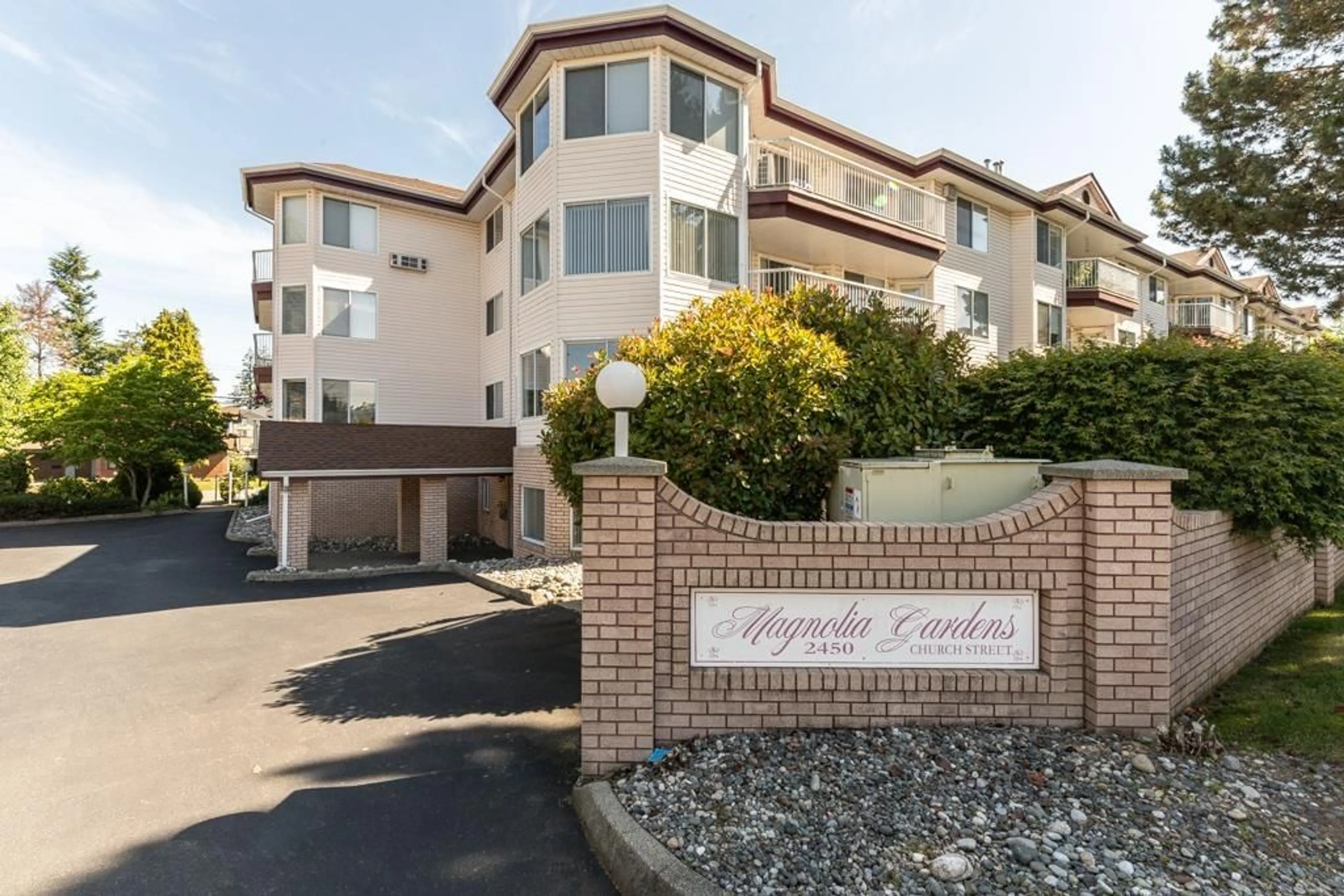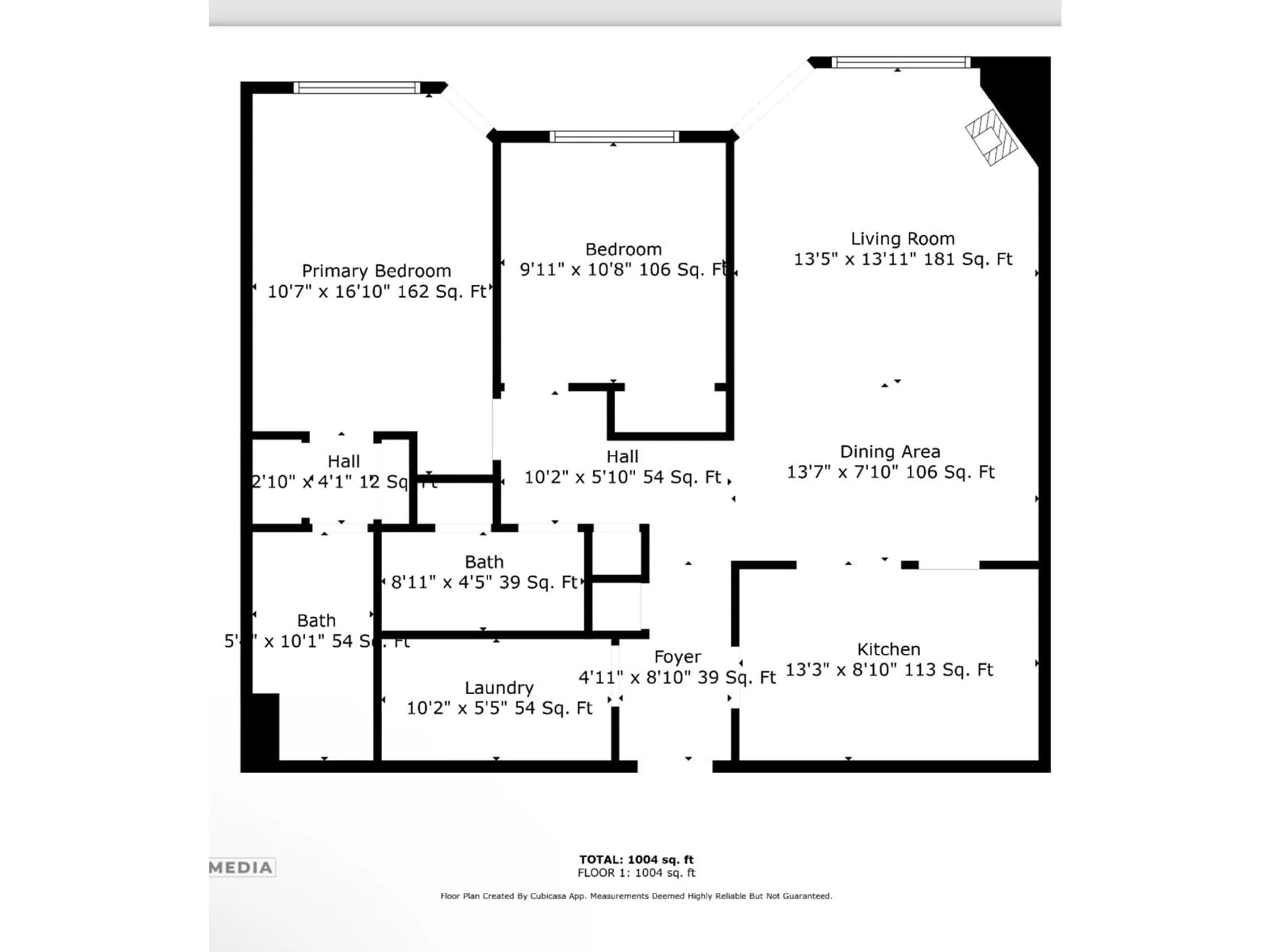304 2450 CHURCH STREET, Abbotsford, British Columbia V2T3J7
Contact us about this property
Highlights
Estimated ValueThis is the price Wahi expects this property to sell for.
The calculation is powered by our Instant Home Value Estimate, which uses current market and property price trends to estimate your home’s value with a 90% accuracy rate.Not available
Price/Sqft$407/sqft
Days On Market41 days
Est. Mortgage$1,915/mth
Maintenance fees$472/mth
Tax Amount ()-
Description
Discover the charm of the MAGNOLIA GARDENS complex! This top-floor unit features a beautifully renovated kitchen with all-new appliances & lg pantry. 2 bedrooms, 2 baths & laundry/storage room. Enjoy the luxury vinyl flooring, freshly painted ceilings and walls, modern lighting, and newly updated bathrooms. Stay cool with included A/C, and relish the California shutters and a large spacious south-facing balcony. At 1095 sq ft, this unit offers ample space and a prime central location with quick access to Hwy 1. The complex boasts beautiful gardens, a workshop, hobby room, recreation room, gardening spaces, and secured underground parking. Conveniently close to shopping and necessities, this 55+ community is perfect for comfortable and vibrant living. (id:39198)
Property Details
Interior
Features
Exterior
Features
Parking
Garage spaces 1
Garage type -
Other parking spaces 0
Total parking spaces 1
Condo Details
Amenities
Air Conditioning, Guest Suite, Laundry - In Suite
Inclusions
Property History
 40
40


