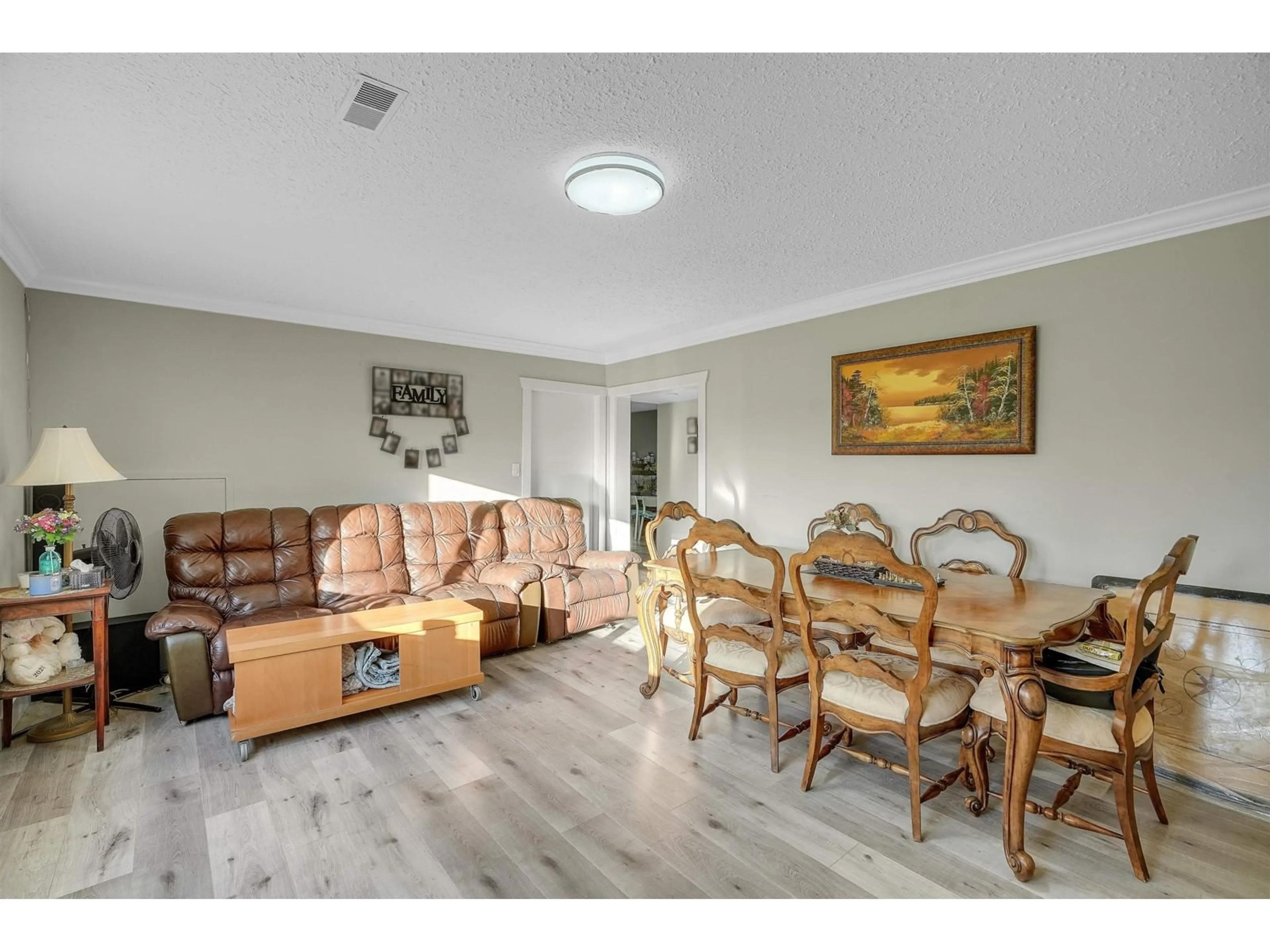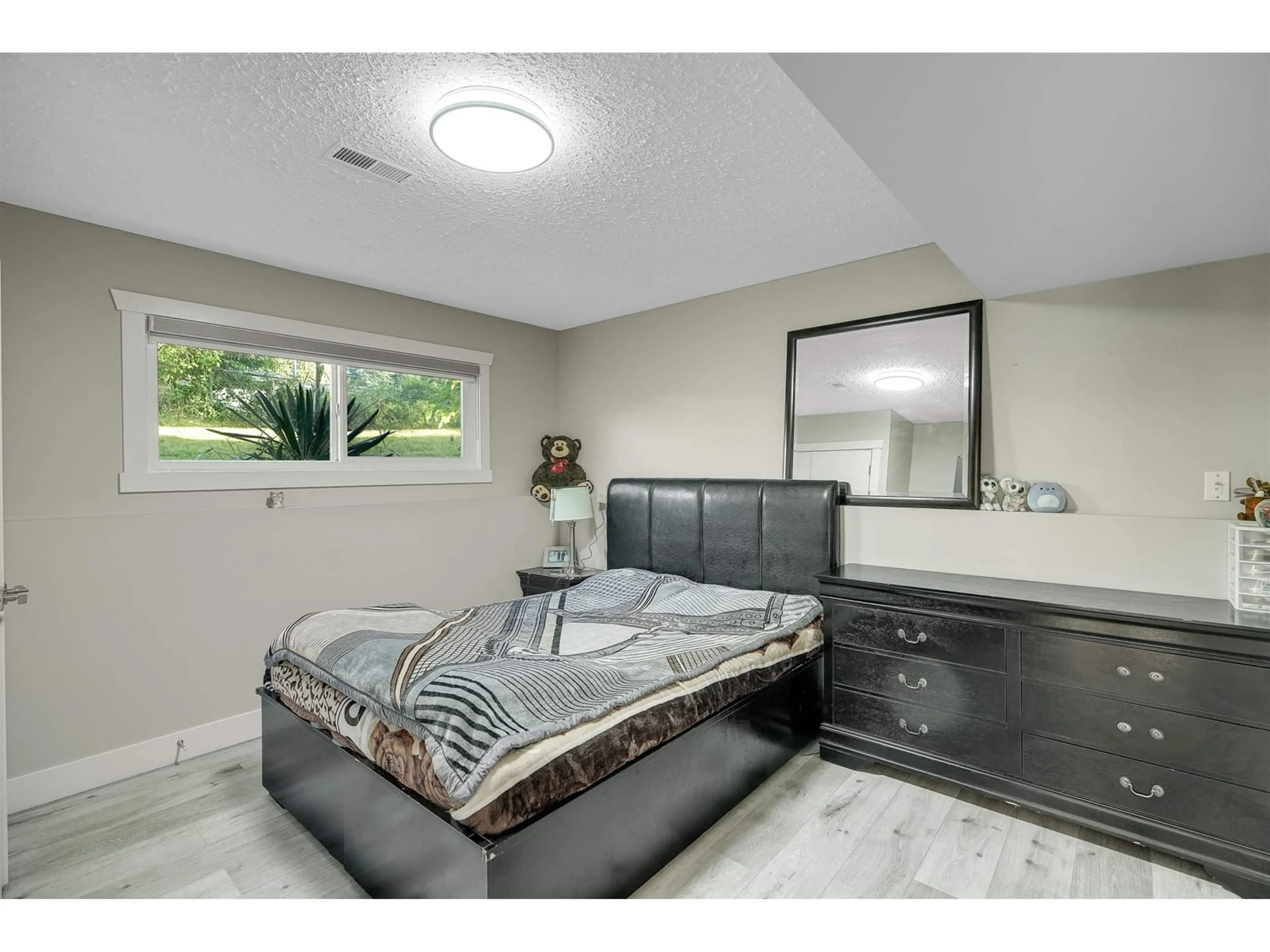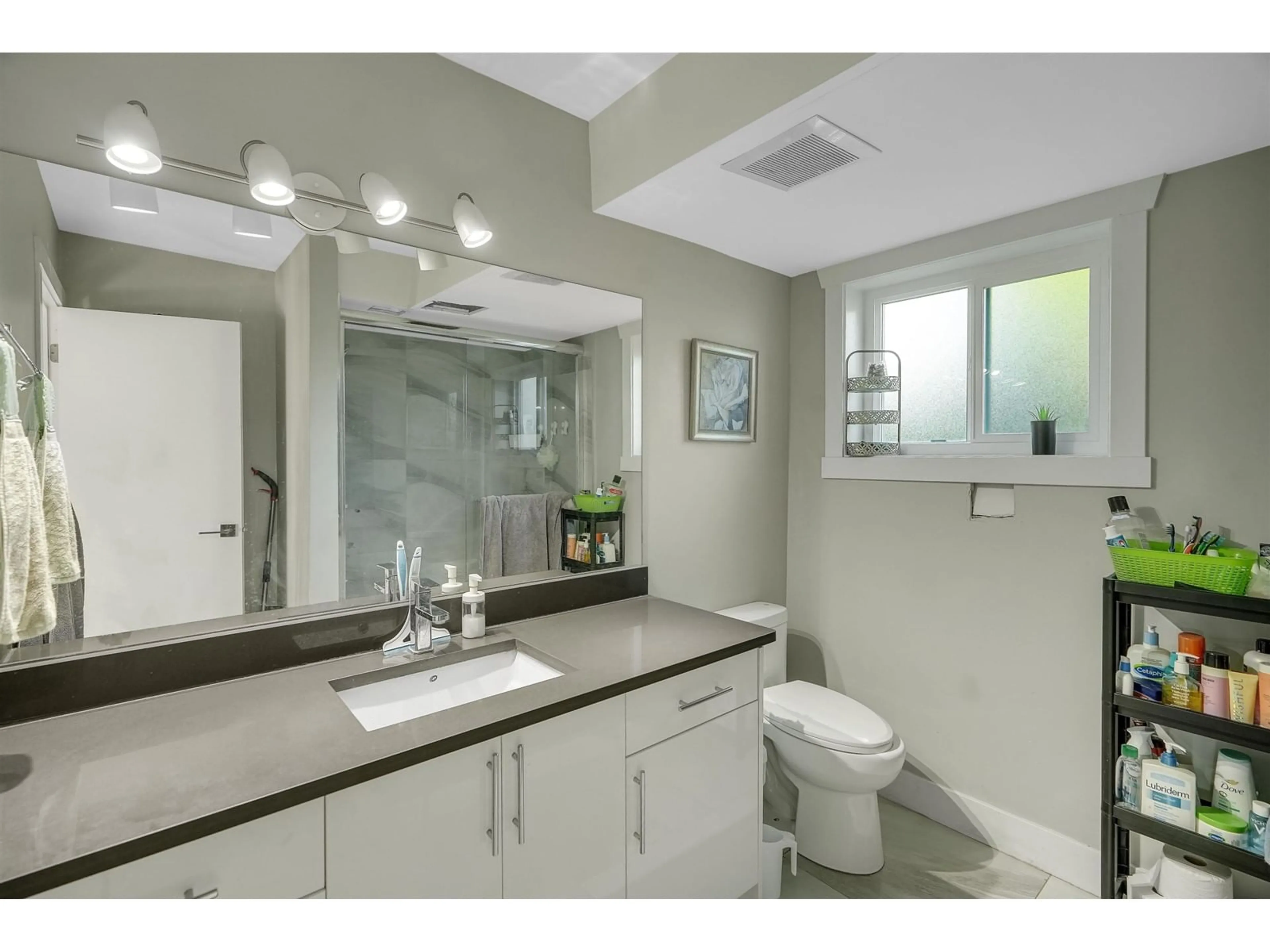2614 VALEMONT CRESCENT, Abbotsford, British Columbia V2T3V5
Contact us about this property
Highlights
Estimated ValueThis is the price Wahi expects this property to sell for.
The calculation is powered by our Instant Home Value Estimate, which uses current market and property price trends to estimate your home’s value with a 90% accuracy rate.Not available
Price/Sqft$454/sqft
Est. Mortgage$5,278/mo
Tax Amount ()-
Days On Market14 days
Description
Hidden gem!! Lovely family home situated on a 9272 sqft lot, on a quiet street. The property has a highly functional layout with plenty of natural sunlight upstairs. There are three bedrooms upstairs including the Primary bedroom with en-suite. Stainless steel appliances in the kitchen. The basement features a 2 bedroom suite. Updates includes new flooring, fireplace, new kitchen upstairs, freshly painted. Ready to move in! Large driveway, with plenty of space to fit a trailer or RV. Garage currently enclosed but can be converted back. Quick freeway access and High Street shopping. Close to all levels of schools and Fish Trap Creek trails. Don't miss your chance to live in this quiet and well-established neighbourhood! (id:39198)
Property Details
Interior
Features
Exterior
Features
Parking
Garage spaces 6
Garage type None
Other parking spaces 0
Total parking spaces 6
Property History
 40
40


