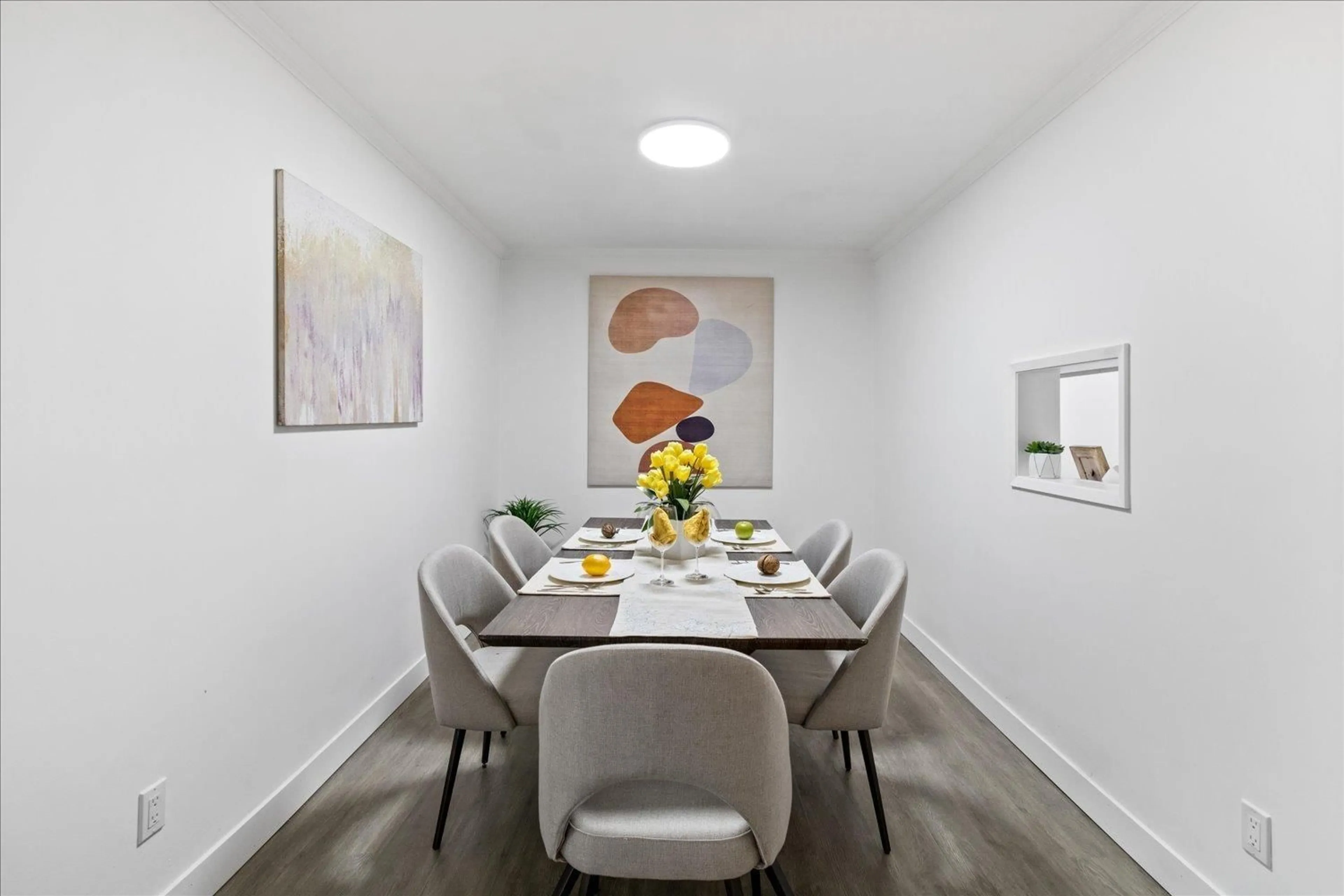209 32110 TIMS AVENUE, Abbotsford, British Columbia V2T2H4
Contact us about this property
Highlights
Estimated ValueThis is the price Wahi expects this property to sell for.
The calculation is powered by our Instant Home Value Estimate, which uses current market and property price trends to estimate your home’s value with a 90% accuracy rate.Not available
Price/Sqft$449/sqft
Est. Mortgage$1,911/mo
Tax Amount ()-
Days On Market342 days
Description
Welcome to your stunning and RECENTLY RENOVATED 2 Bed 2 Bath Condo located in the heart of Central Abbotsford! This stylish home boasts sleek modern finishes and an abundance of natural light that dances through the generous windows. Savour your morning coffee on the large extended patio that overlooks private greenspace. The galley-style kitchen is equipped with white quartz countertops, a white tile backsplash, new shaker style cabinets, and high-end stainless steel appliances. Spacious dining room is perfect for hosting guests or can be doubled as an home office space. HUGE laundry room provides extra storage space. The building offers a games room, social space for gatherings, elevator, spacious storage locker room, and secure underground parking spaces. Minutes to HWY 1 & walking distance to all levels of school, grocery stores, Matsqui Rec Centre, restaurants, and Seven Oaks Mall. Rentals allowed and no age restrictions. Open house March 2nd; 1-3pm, March 3rd: 12-2pm. (id:39198)
Property Details
Interior
Features
Exterior
Features
Parking
Garage spaces 1
Garage type -
Other parking spaces 0
Total parking spaces 1
Condo Details
Amenities
Laundry - In Suite, Recreation Centre, Storage - Locker
Inclusions
Property History
 20
20





