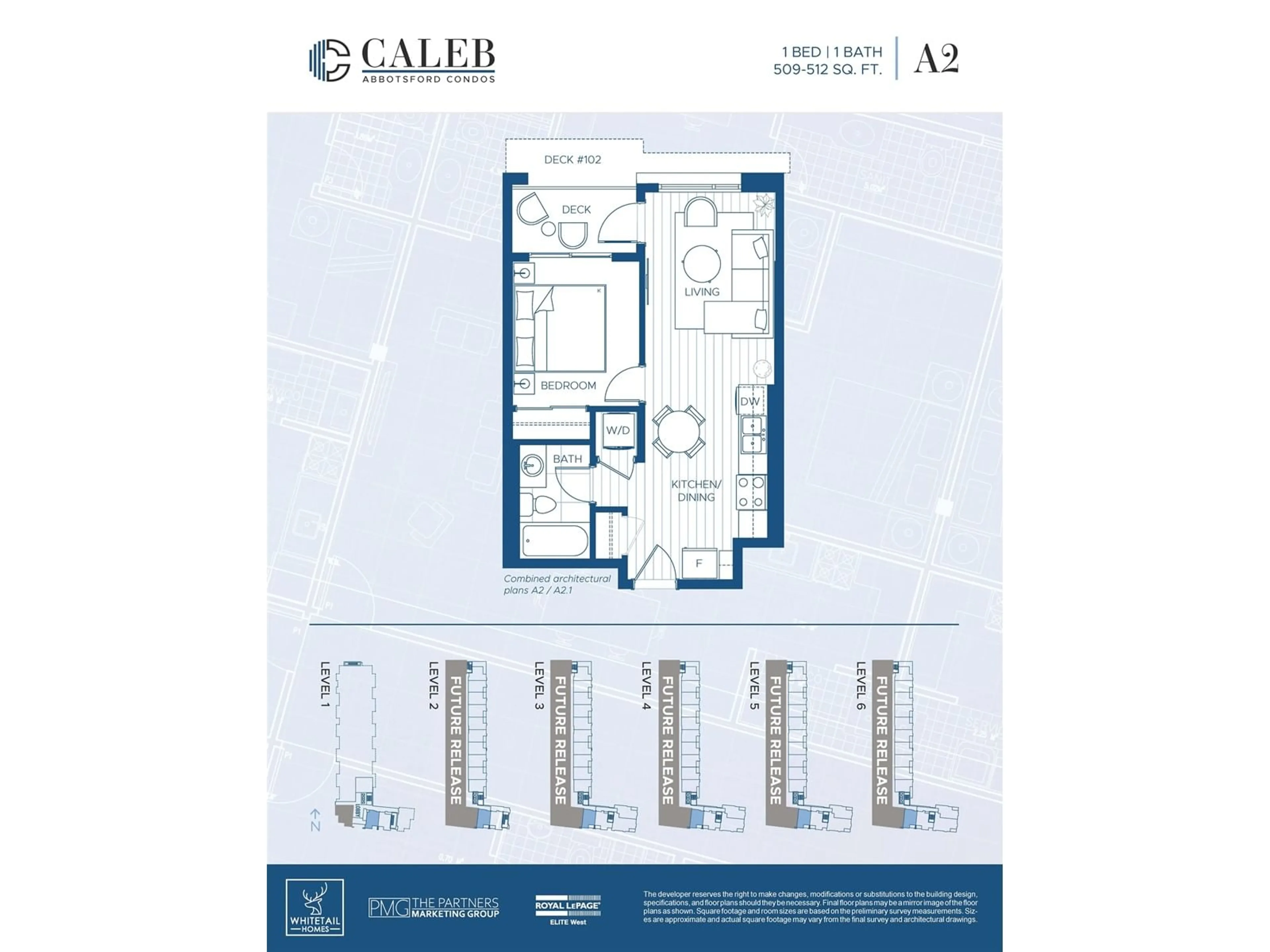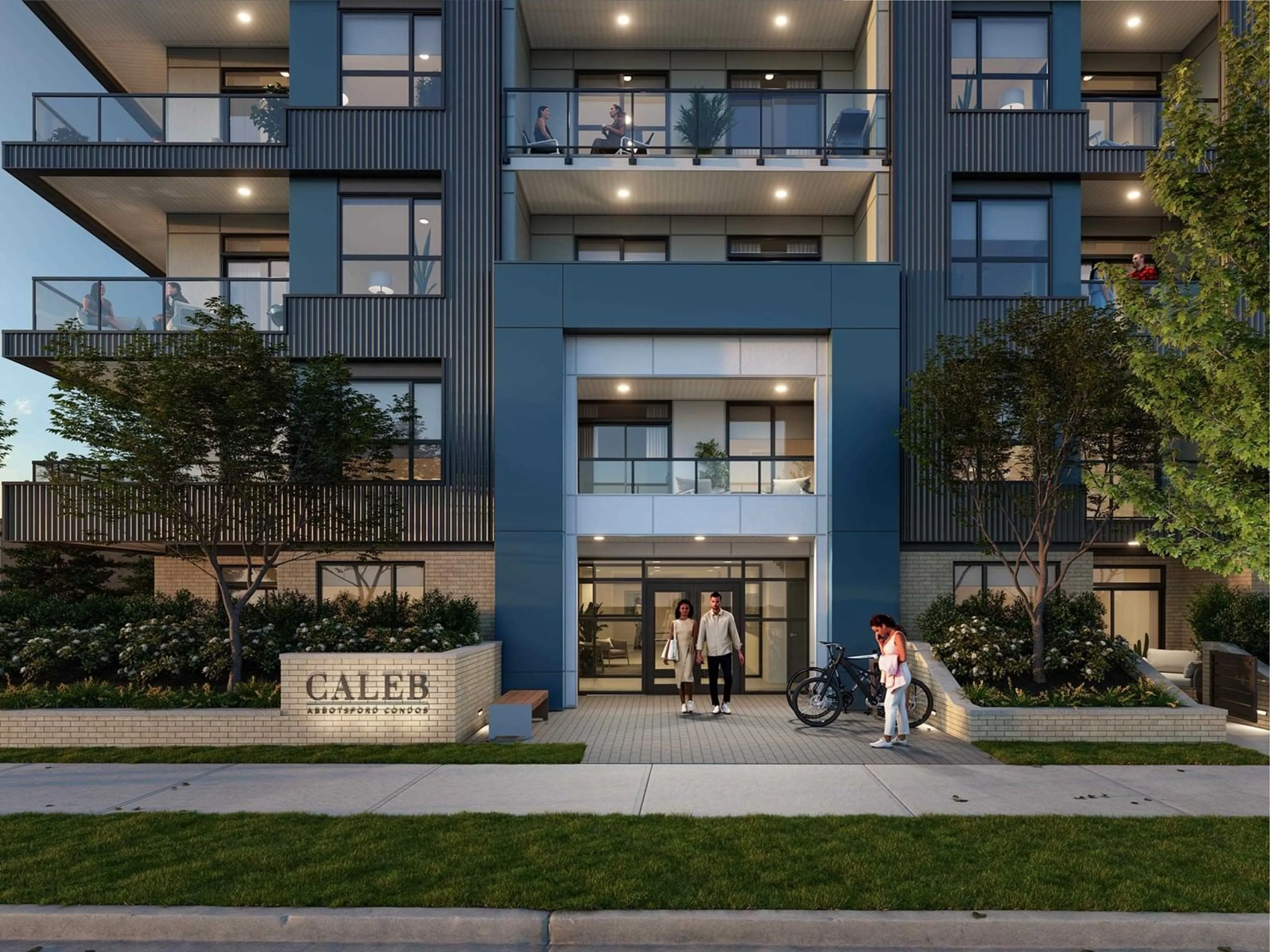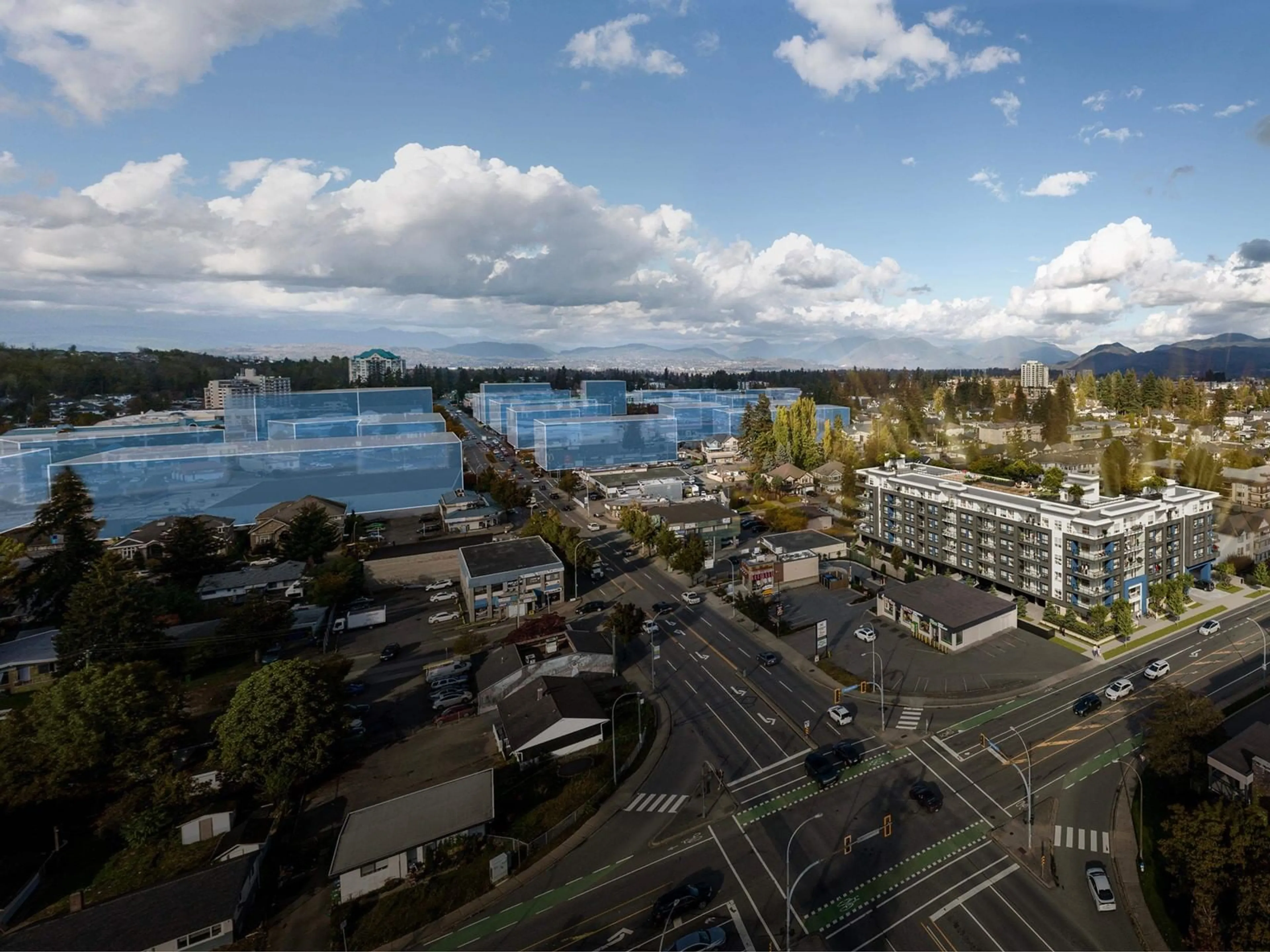202 32027 PEARDONVILLE ROAD, Abbotsford, British Columbia V0V0V0
Contact us about this property
Highlights
Estimated ValueThis is the price Wahi expects this property to sell for.
The calculation is powered by our Instant Home Value Estimate, which uses current market and property price trends to estimate your home’s value with a 90% accuracy rate.Not available
Price/Sqft$766/sqft
Est. Mortgage$1,674/mo
Maintenance fees$250/mo
Tax Amount ()-
Days On Market6 days
Description
CALEB IS NOW OFFERING GUARANTEED RENT! Ask our sales team for more info. The Future of Clearbrook is here! An overture to Clearbrook's urban renewal, Caleb offers an impressive array of 1-bedroom, 1-bedroom plus den, junior 2-bedroom and 2-bedroom suites. Caleb's interiors have been designed for an authentic first impression - Be it first-time buyers or principles of a portfolio, the emerging growth of the area is sure to catch the careful eye. SALES CENTRE OPEN DAILY STARTING JAN 11th, 12-5PM EXCEPT FRIDAYS (id:39198)
Upcoming Open Houses
Property Details
Interior
Features
Exterior
Parking
Garage spaces 1
Garage type Underground
Other parking spaces 0
Total parking spaces 1
Condo Details
Amenities
Clubhouse, Exercise Centre, Laundry - In Suite
Inclusions
Property History
 12
12






