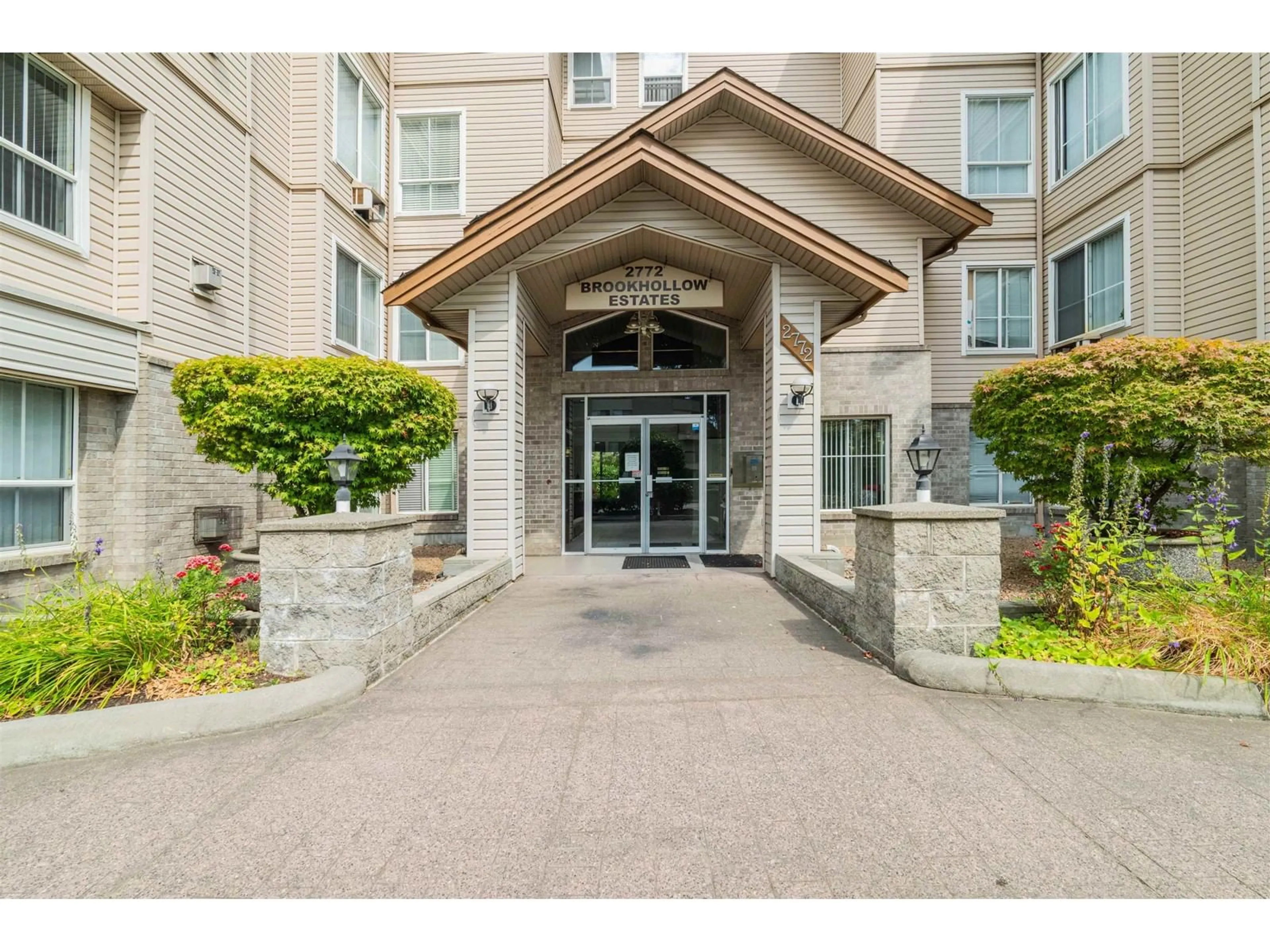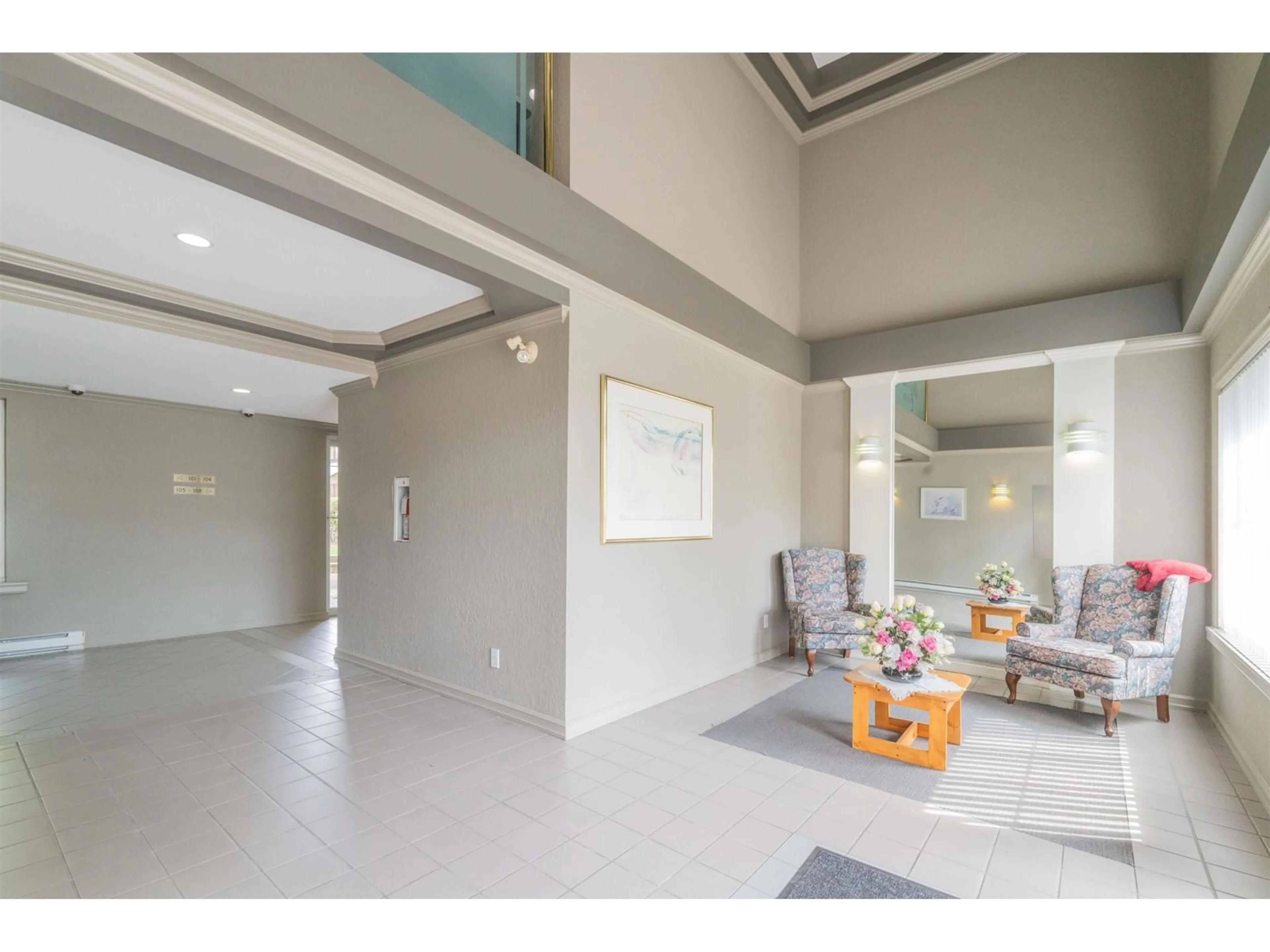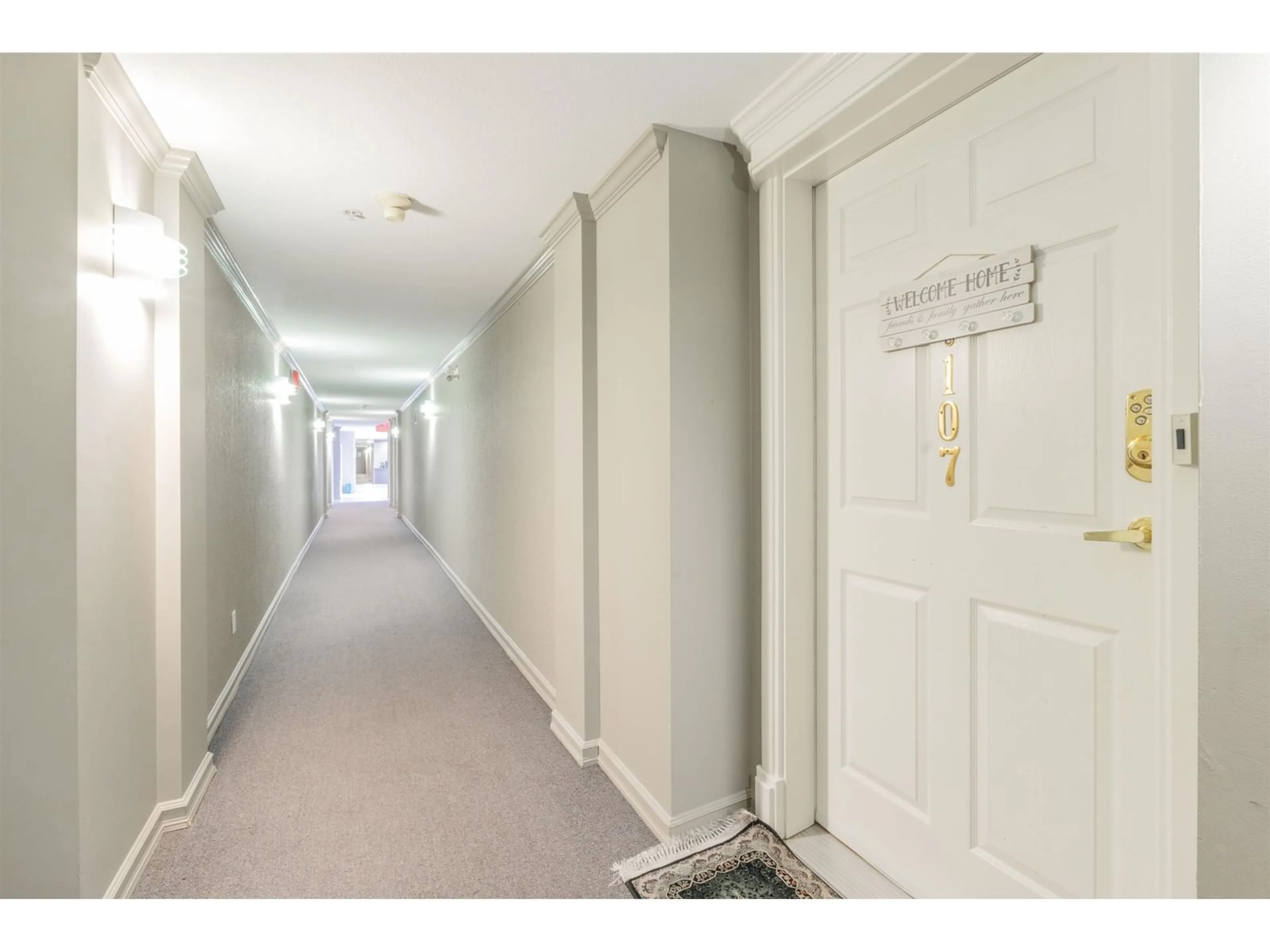107 2772 CLEARBROOK ROAD, Abbotsford, British Columbia V2T6N6
Contact us about this property
Highlights
Estimated ValueThis is the price Wahi expects this property to sell for.
The calculation is powered by our Instant Home Value Estimate, which uses current market and property price trends to estimate your home’s value with a 90% accuracy rate.Not available
Price/Sqft$381/sqft
Est. Mortgage$2,147/mo
Maintenance fees$502/mo
Tax Amount ()-
Days On Market72 days
Description
Welcome to Brookhollow Estates! These seldom-available open-concept units are true gems. This main floor corner unit features over 1,300 sq. ft. of elegantly designed space. A welcoming hallway leads to a spacious living room with a gas fireplace and ample windows, a dining area, and a large chef's kitchen. The luxurious master bedroom includes an ensuite bathroom with a shower and soaker tub. The second bedroom, also generously sized, has its own balcony. The main balcony wraps around with a Southeast view. Enjoy secure underground parking, visitor parking, and a storage locker. Strata fees cover gas and water. Ideally located near shopping, recreation, dining, banks, and freeway access. (id:39198)
Property Details
Interior
Features
Exterior
Features
Parking
Garage spaces 1
Garage type Garage
Other parking spaces 0
Total parking spaces 1
Condo Details
Amenities
Laundry - In Suite, Storage - Locker
Inclusions
Property History
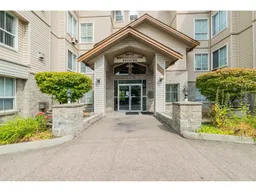 19
19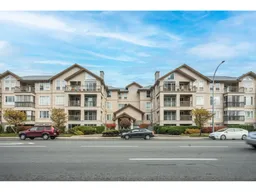 19
19
