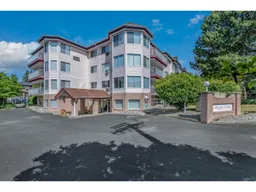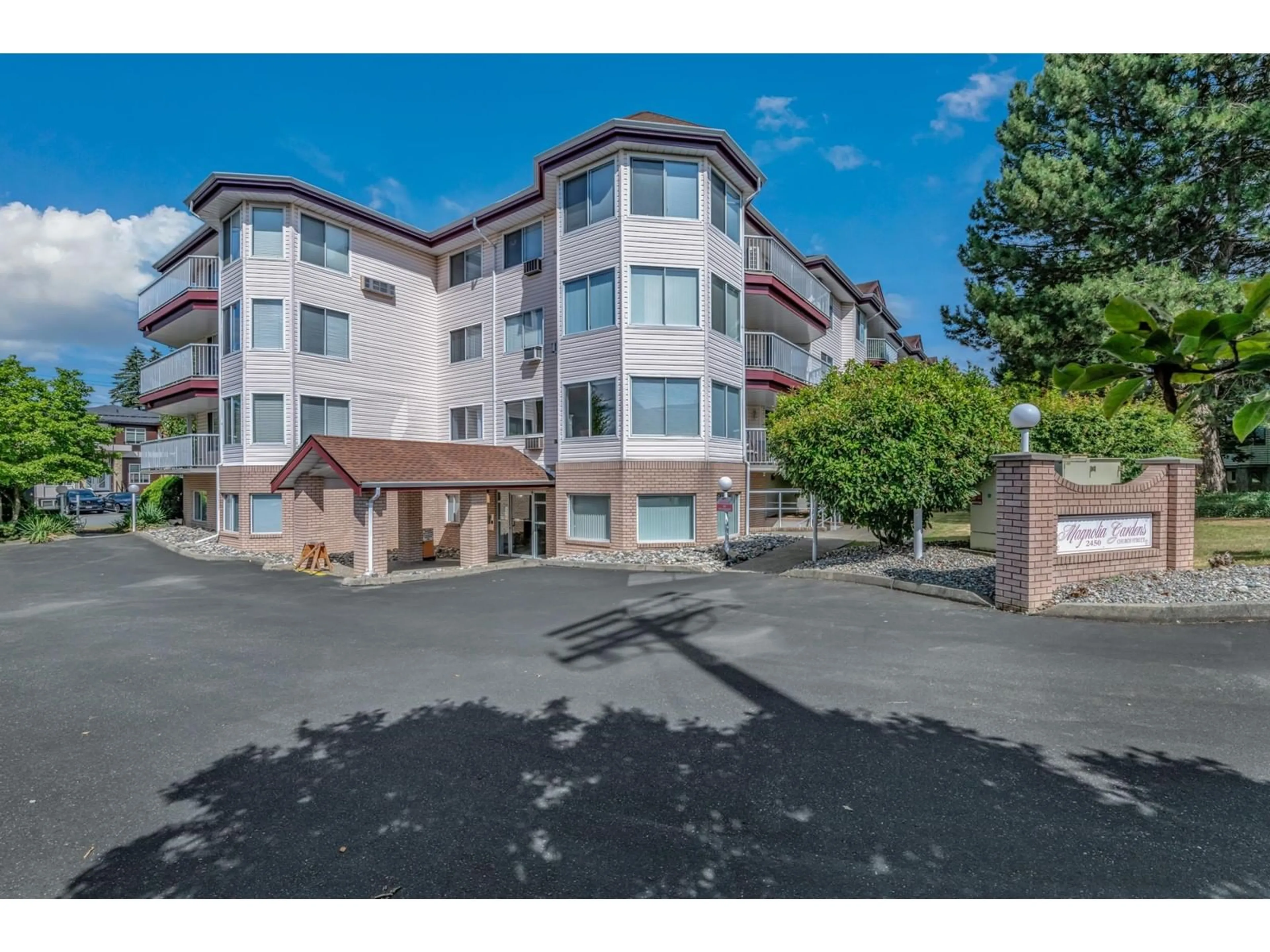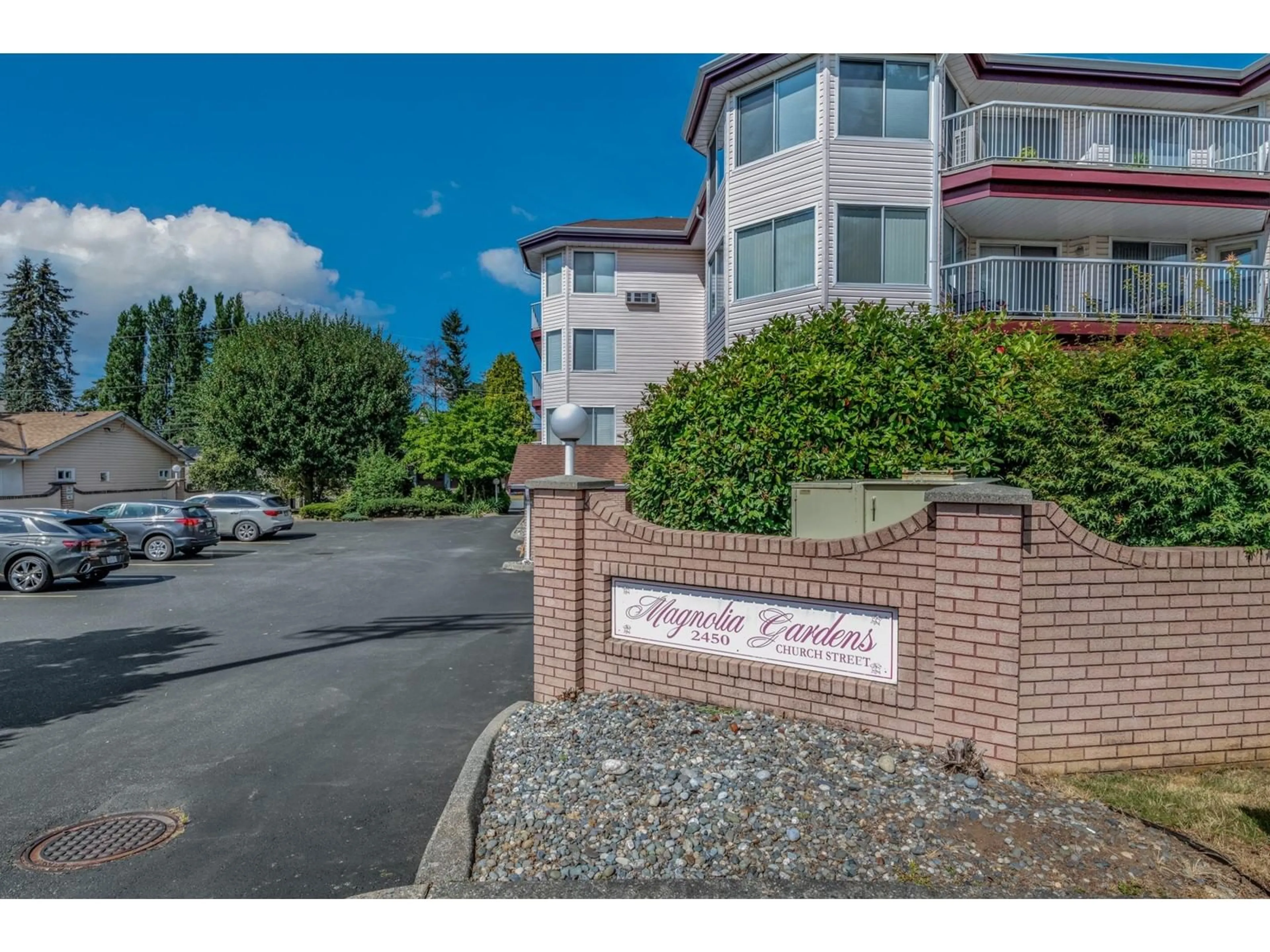107 2450 CHURCH STREET, Abbotsford, British Columbia V2T3J7
Contact us about this property
Highlights
Estimated ValueThis is the price Wahi expects this property to sell for.
The calculation is powered by our Instant Home Value Estimate, which uses current market and property price trends to estimate your home’s value with a 90% accuracy rate.Not available
Price/Sqft$390/sqft
Est. Mortgage$1,846/mo
Maintenance fees$468/mo
Tax Amount ()-
Days On Market94 days
Description
This unit offers stylish interior design, perfect for those 55 and over. It features an updated 2-bedroom, 2-bath layout. The spacious kitchen features exquisite backsplash, floating shelves, quartz counter tops and a cozy coffee nook. The entire unit has been freshly painted & boasts a custom millwork package through out. The living room windows are accented with California Shutters. Enjoy the convenience of in-suite laundry & storage area. Relax on the roomy balcony. Additional amenities include an underground parking spot, workshop, party room, one guest suite, and beautifully maintained garden areas. Situated at the end of a peaceful cul-de-sac, the location provides easy access to Hwy 1 & nearby shopping centers. Strata fees cover electricity, gas, heat, & hot water. No pets allowed (id:39198)
Property Details
Interior
Features
Exterior
Features
Parking
Garage spaces 1
Garage type -
Other parking spaces 0
Total parking spaces 1
Condo Details
Amenities
Guest Suite, Laundry - In Suite
Inclusions
Property History
 37
37


