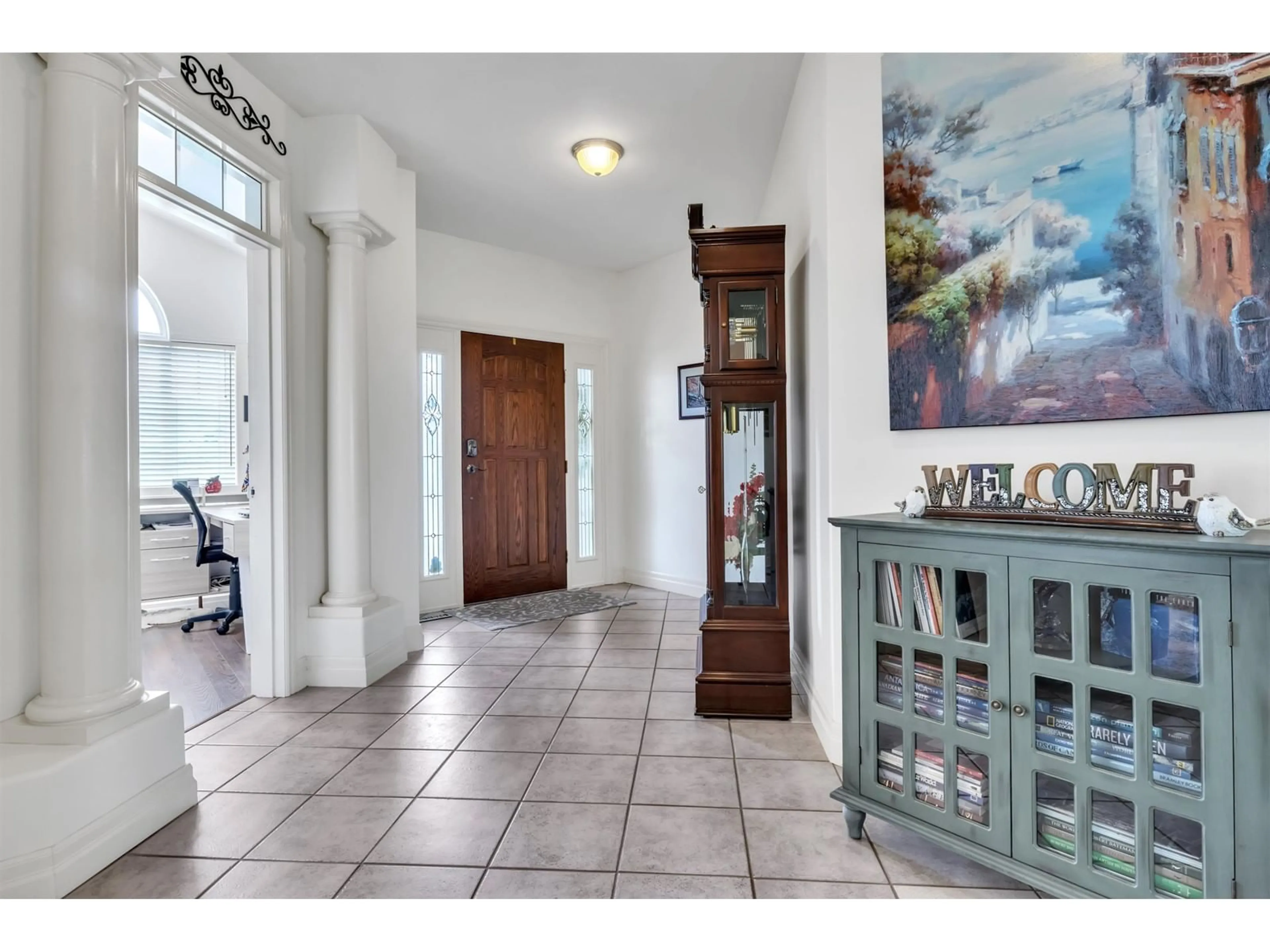3903 COACHSTONE WAY, Abbotsford, British Columbia V2S8G6
Contact us about this property
Highlights
Estimated ValueThis is the price Wahi expects this property to sell for.
The calculation is powered by our Instant Home Value Estimate, which uses current market and property price trends to estimate your home’s value with a 90% accuracy rate.Not available
Price/Sqft$352/sqft
Est. Mortgage$5,879/mo
Tax Amount ()-
Days On Market8 days
Description
Creekstone on the Park! East Abbotsford's premier neighborhood. Beautiful update Rancher backing onto a 24 acre park. Enjoy the view, privacy & the sound of the creek in your backyard, plus there's great walking trails, playground & fields as your view. Sparling level entry home with full walkout basement. 3+ bedrooms, den & 3 bathrooms. Main floor: Beautiful bright kitchen, island & pantry, open to a family rm. & over looking the back yard from covered sundeck. Frontrm den/office, LivingRm, large diningRm. Primary bedroom16'x17' w/spa en-suite, walkout to the covered sundeck. Huge laundry room off garage. DAYLIGHT Bsmt: Recreation & games rm, 3 bedrooms & storage rm. Private back yard. New furnace, central A/C. just painted. Walk to schools, trails behind your house & the tea house. (id:39198)
Upcoming Open House
Property Details
Interior
Features
Exterior
Features
Parking
Garage spaces 4
Garage type -
Other parking spaces 0
Total parking spaces 4
Property History
 39
39 40
40


