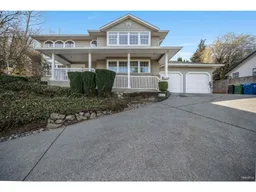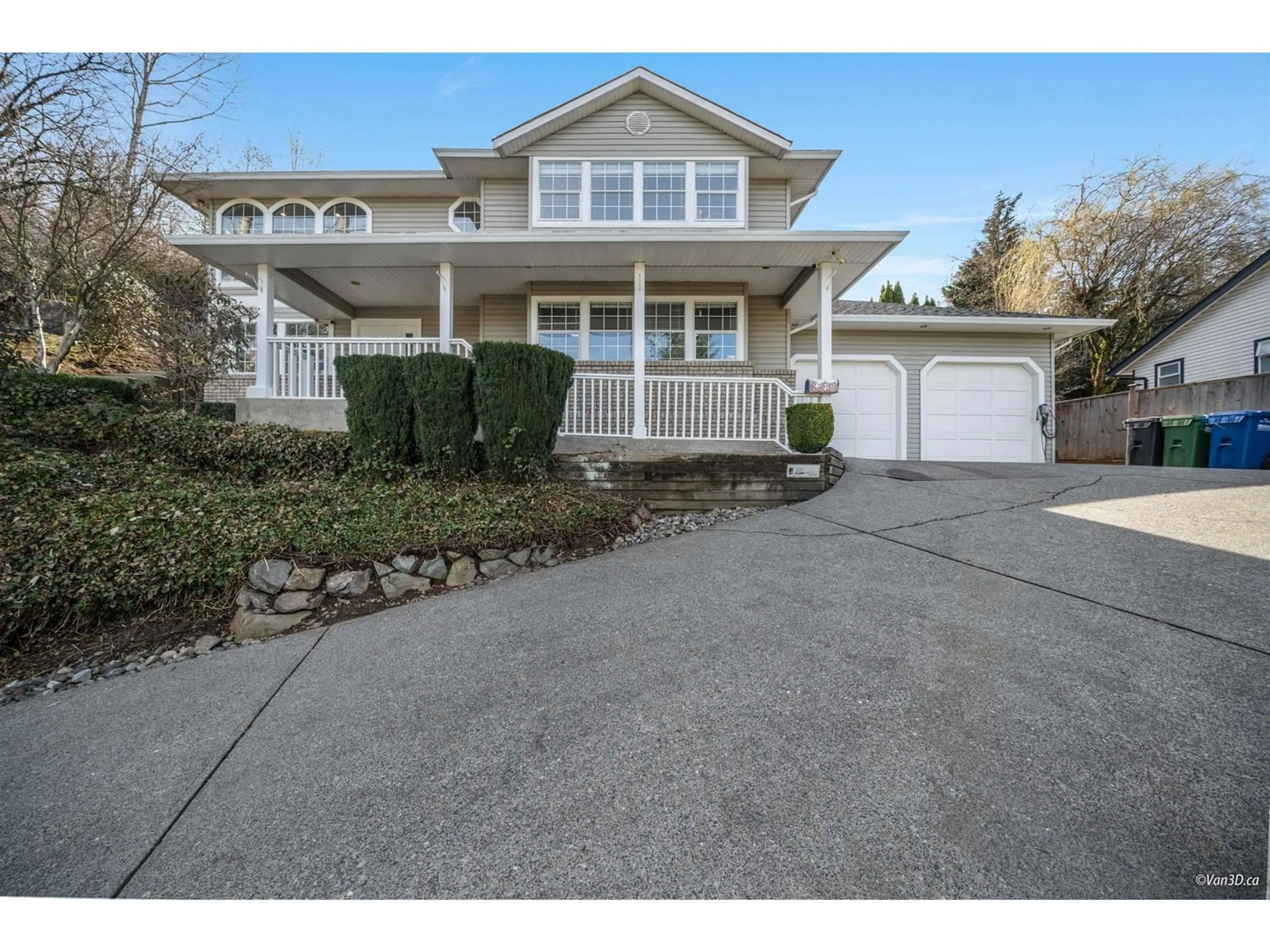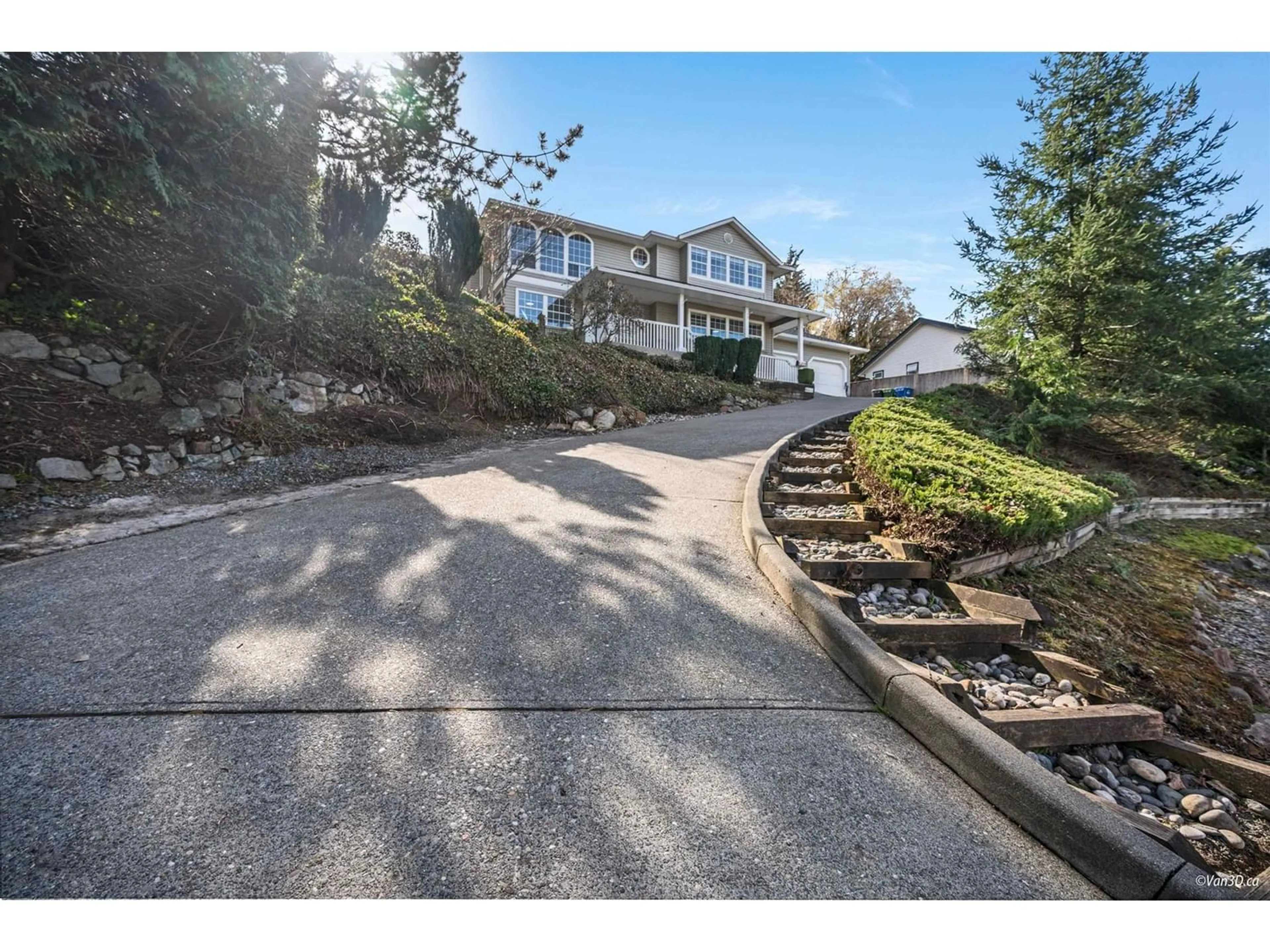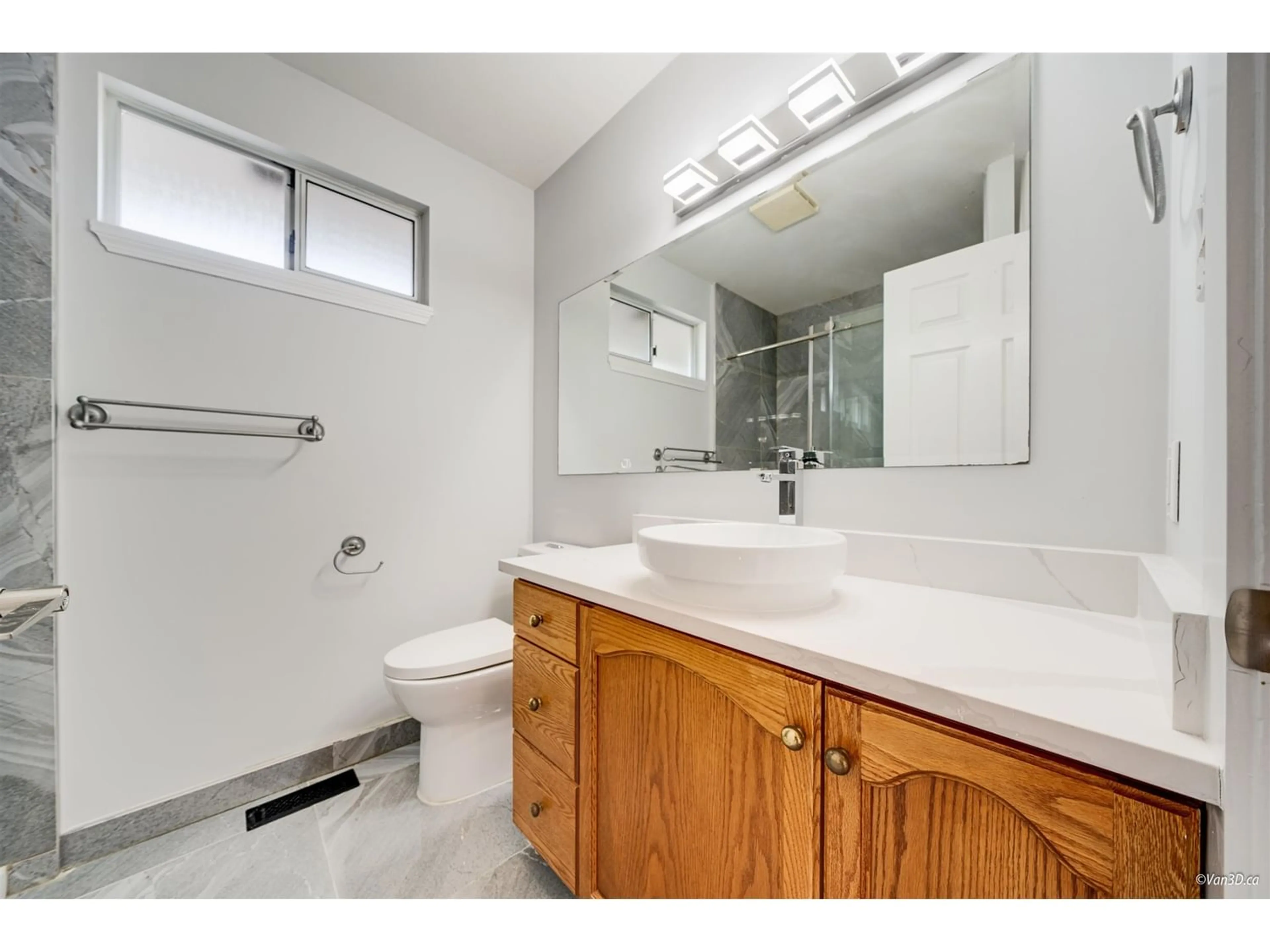3588 MCKINLEY DRIVE, Abbotsford, British Columbia V2S8M6
Contact us about this property
Highlights
Estimated ValueThis is the price Wahi expects this property to sell for.
The calculation is powered by our Instant Home Value Estimate, which uses current market and property price trends to estimate your home’s value with a 90% accuracy rate.Not available
Price/Sqft$412/sqft
Est. Mortgage$5,111/mo
Tax Amount ()-
Days On Market250 days
Description
Beautiful family home in one of Abbotsford's most desirable locations! Home boasts an amazingly large sized family room on lower level with separate rec room, for all your home entertainments. Main level includes 3 bedrooms 2 bath, with it's master bedroom having it's own private ensuite and walk in closet with a serene view of your private lot. Kitchen leads into a bright and spacious dining room with a separate breakfast area. Conveniently close to local shopping area, park, schools and walking trails. You'll love the panoramic views this home has to offer! (id:39198)
Property Details
Interior
Features
Exterior
Features
Parking
Garage spaces 2
Garage type -
Other parking spaces 0
Total parking spaces 2
Property History
 31
31


