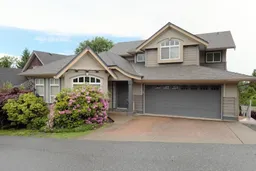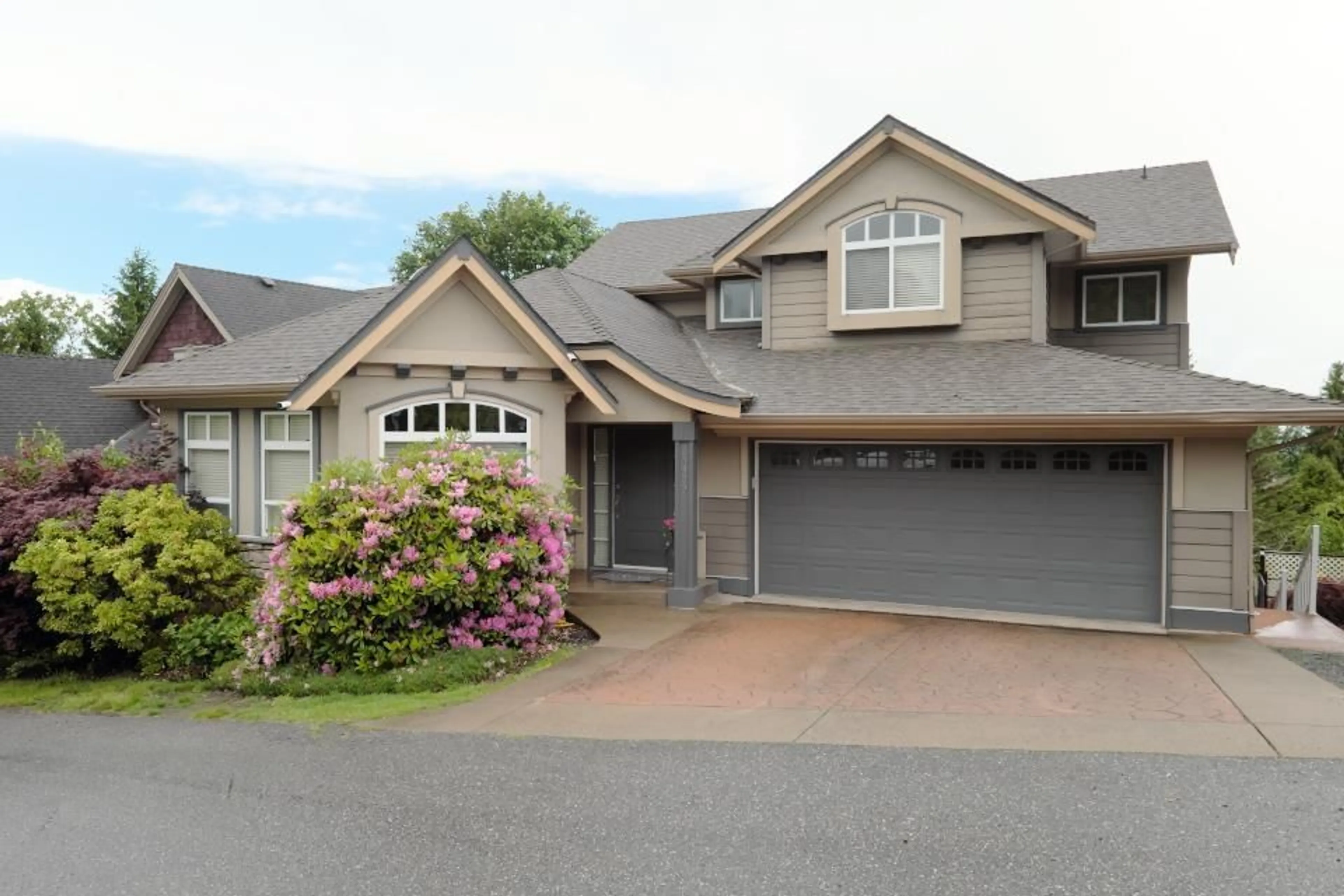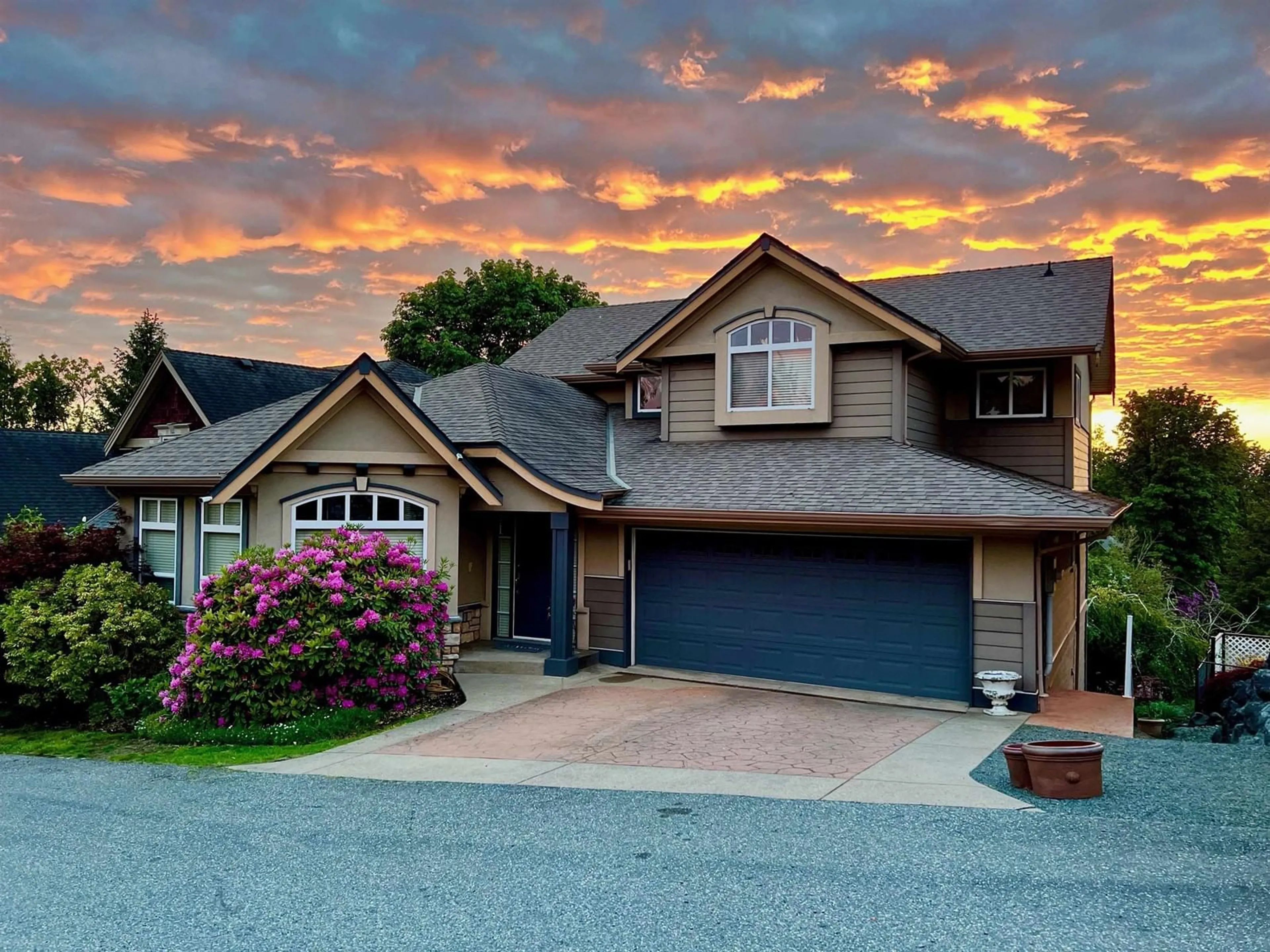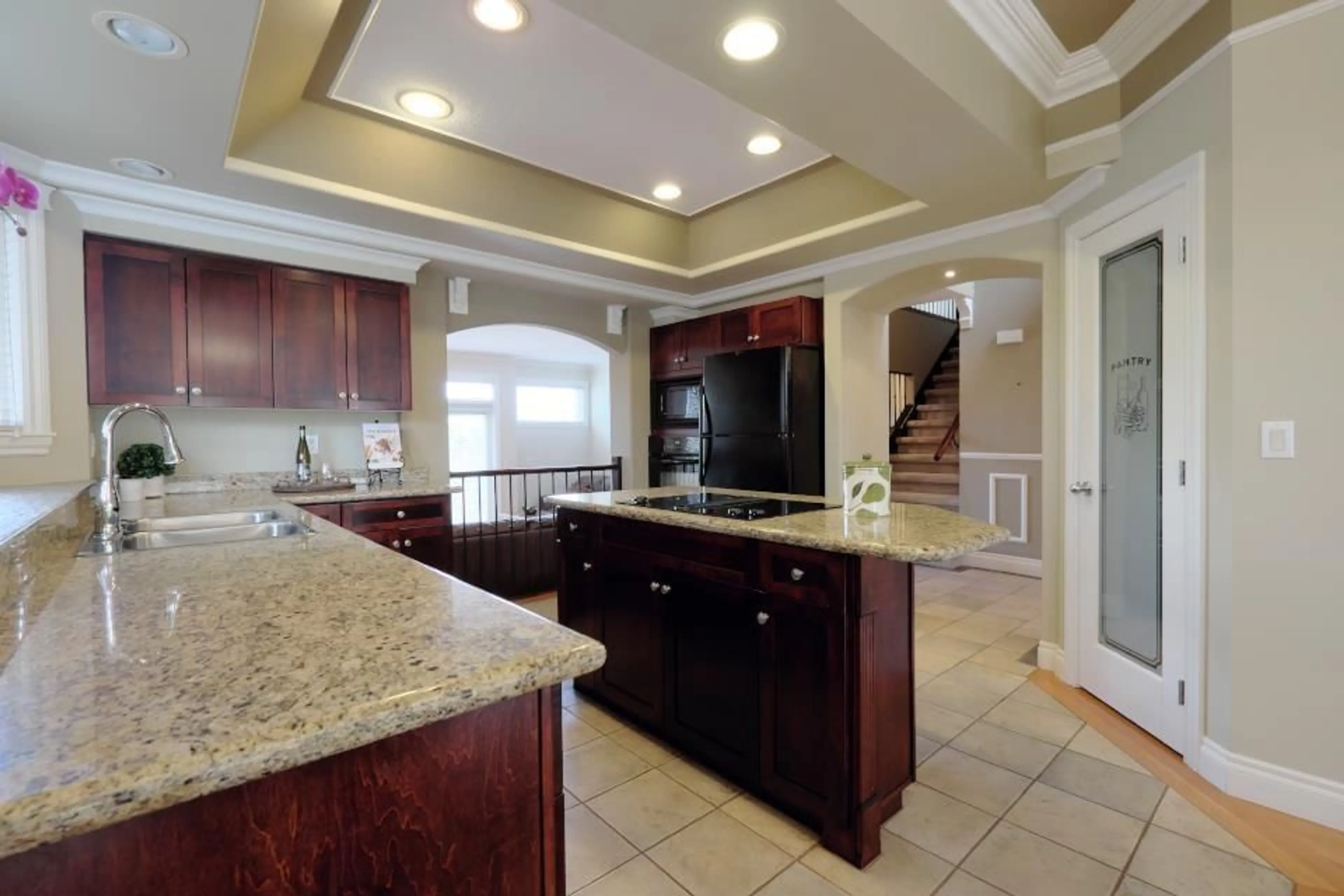35423 MCKEE ROAD, Abbotsford, British Columbia V3G3E4
Contact us about this property
Highlights
Estimated ValueThis is the price Wahi expects this property to sell for.
The calculation is powered by our Instant Home Value Estimate, which uses current market and property price trends to estimate your home’s value with a 90% accuracy rate.Not available
Price/Sqft$313/sqft
Days On Market61 days
Est. Mortgage$5,991/mth
Tax Amount ()-
Description
Spoil yourself with more space and superior quality! This luxurious 4,444 sq ft. home in East Abbotsford is close to Hwy access, great schools, amenities and recreation including Ledgeview Golf Course, green space and playgrounds just across the street. Recent new hot water tank, AC, built-in vacuum, this custom-built freshly painted home boasts an open floor plan and impressive finishing including a generous use of hardwood flooring. The central kitchen overlooks the family, dining and living room, featuring extensive granite and quality appliances. One bedroom on the main, three bedrooms upstairs. Massive finished basement complete with theatre room, wet bar, and entertainment or gym space. Separate basement entrance has definite suite potential! Extra parking, private driveway and view (id:39198)
Property Details
Interior
Features
Exterior
Features
Parking
Garage spaces 7
Garage type Garage
Other parking spaces 0
Total parking spaces 7
Property History
 40
40


