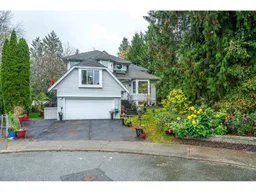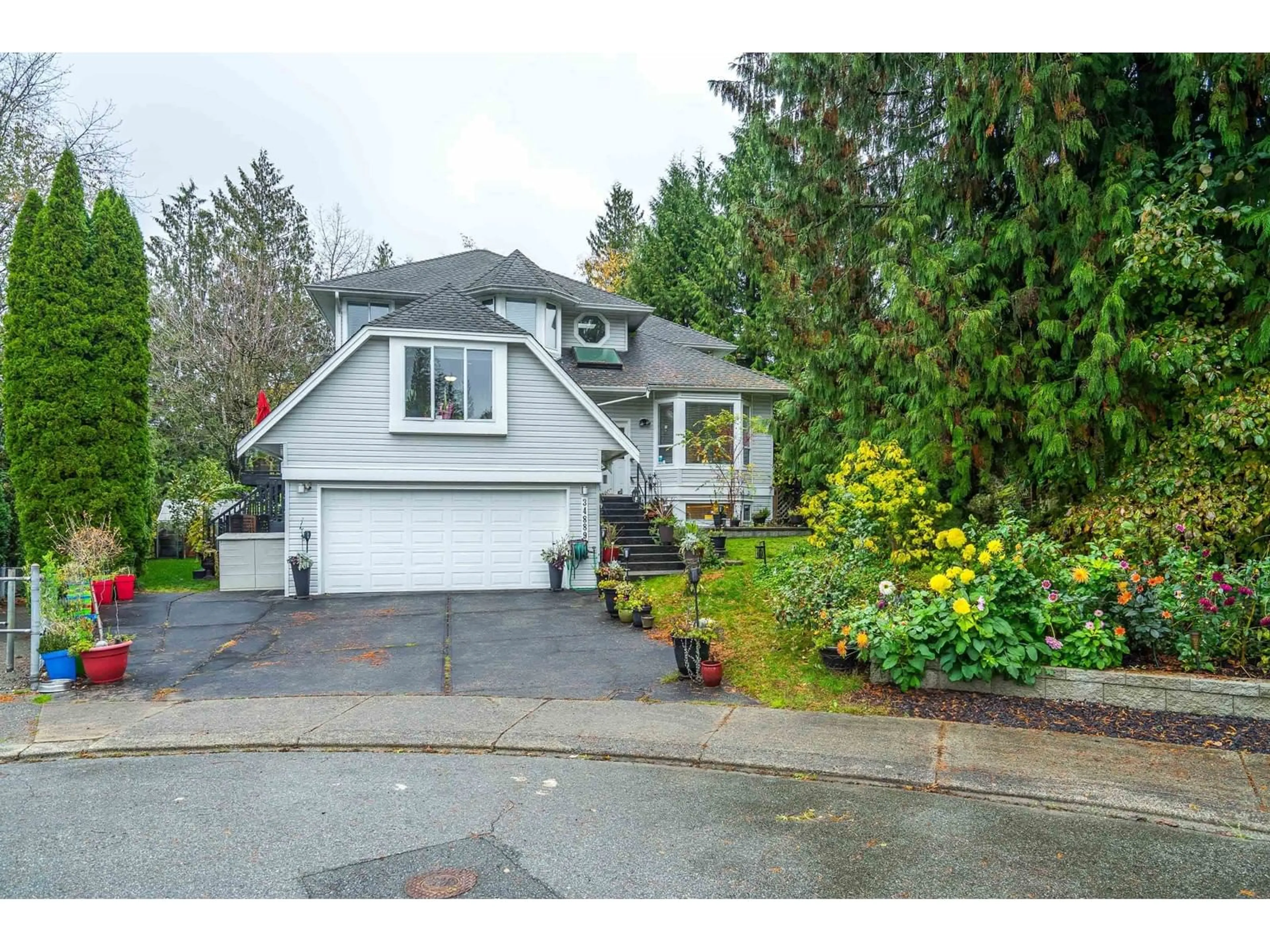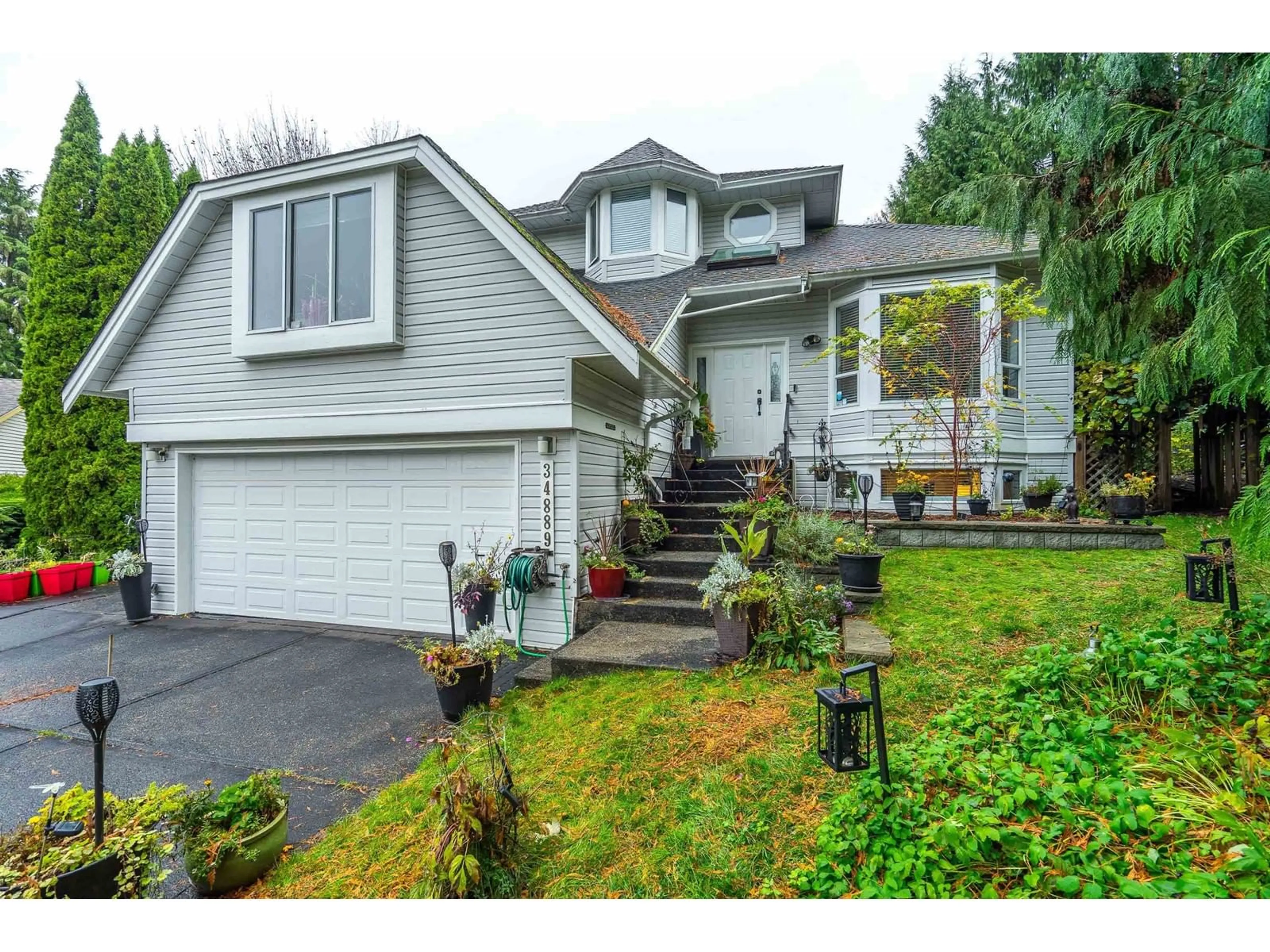34889 MT BLANCHARD DRIVE, Abbotsford, British Columbia V2S6N5
Contact us about this property
Highlights
Estimated ValueThis is the price Wahi expects this property to sell for.
The calculation is powered by our Instant Home Value Estimate, which uses current market and property price trends to estimate your home’s value with a 90% accuracy rate.Not available
Price/Sqft$335/sqft
Est. Mortgage$5,583/mo
Tax Amount ()-
Days On Market17 days
Description
Looking for private oasis in a quiet cul-de-sac in the best family neighbourhood in town? This bright open custom 2 storey w/ basement has 4-6 bdrms, 4 baths, embraces full sun exposure w/ skylights & massive pie shaped lot. Offering natural light & large windows plus an open concept kitchen/family room with f/p. Walk out to your private lush tranquil level gardeners dream yard w/ covered solarium & koi pond. Upgrades incl custom Thomasville kitchen & bath cabinets w/ stunning granite counters, SS appliances + six burner gas stove w/dbl oven, water filtration system, 220 wiring workshop, RV parking, new 4pc bath down, main has 4th bdrm/games room, grand dining & living room w/ open vaulted ceilings, 3 spacious bdrms up & ensuite w/luxurious 2 person soaker tub. Bsmt w/ sep entrance. (id:39198)
Property Details
Interior
Features
Exterior
Features
Parking
Garage spaces 4
Garage type -
Other parking spaces 0
Total parking spaces 4
Property History
 40
40

