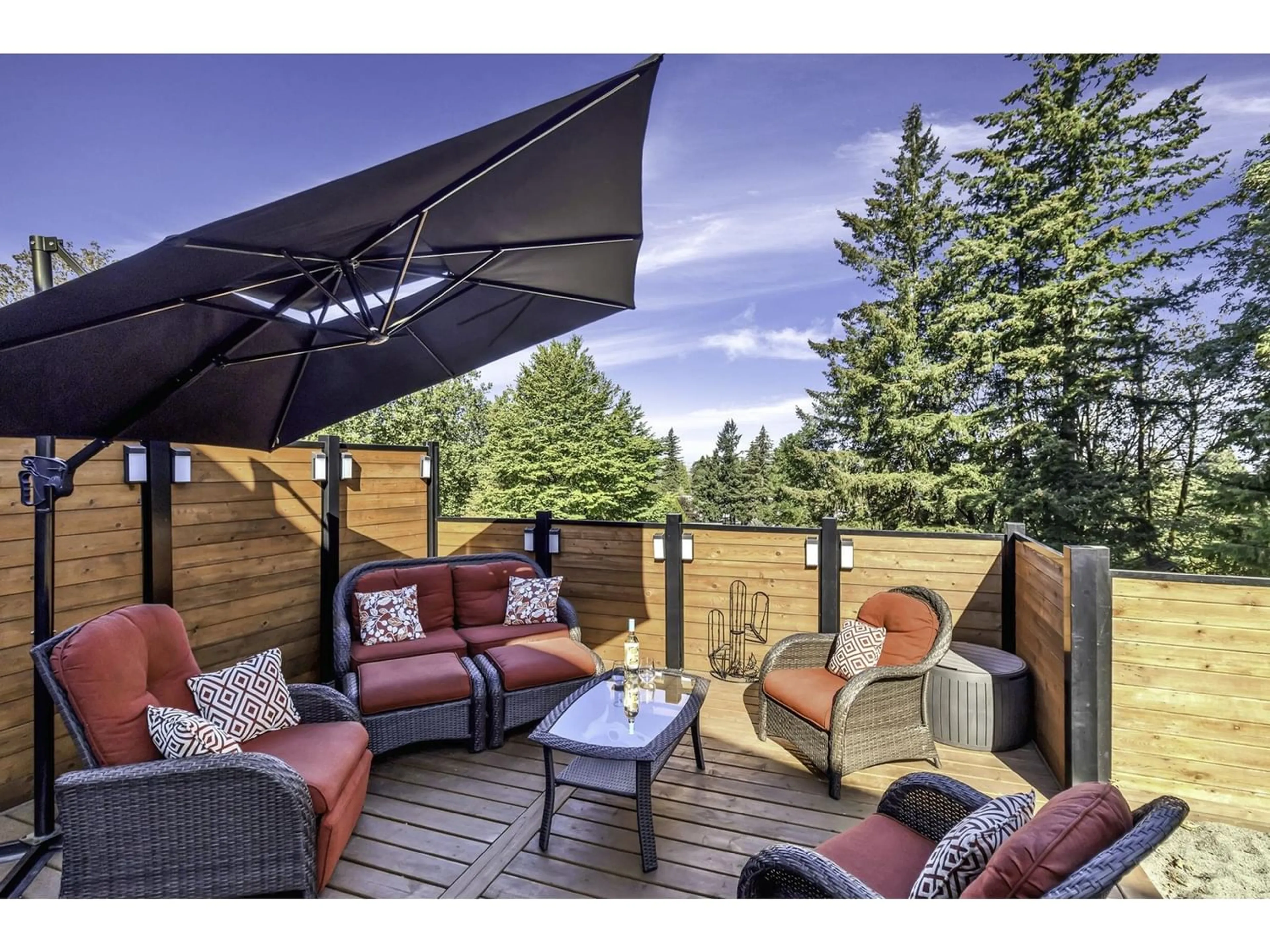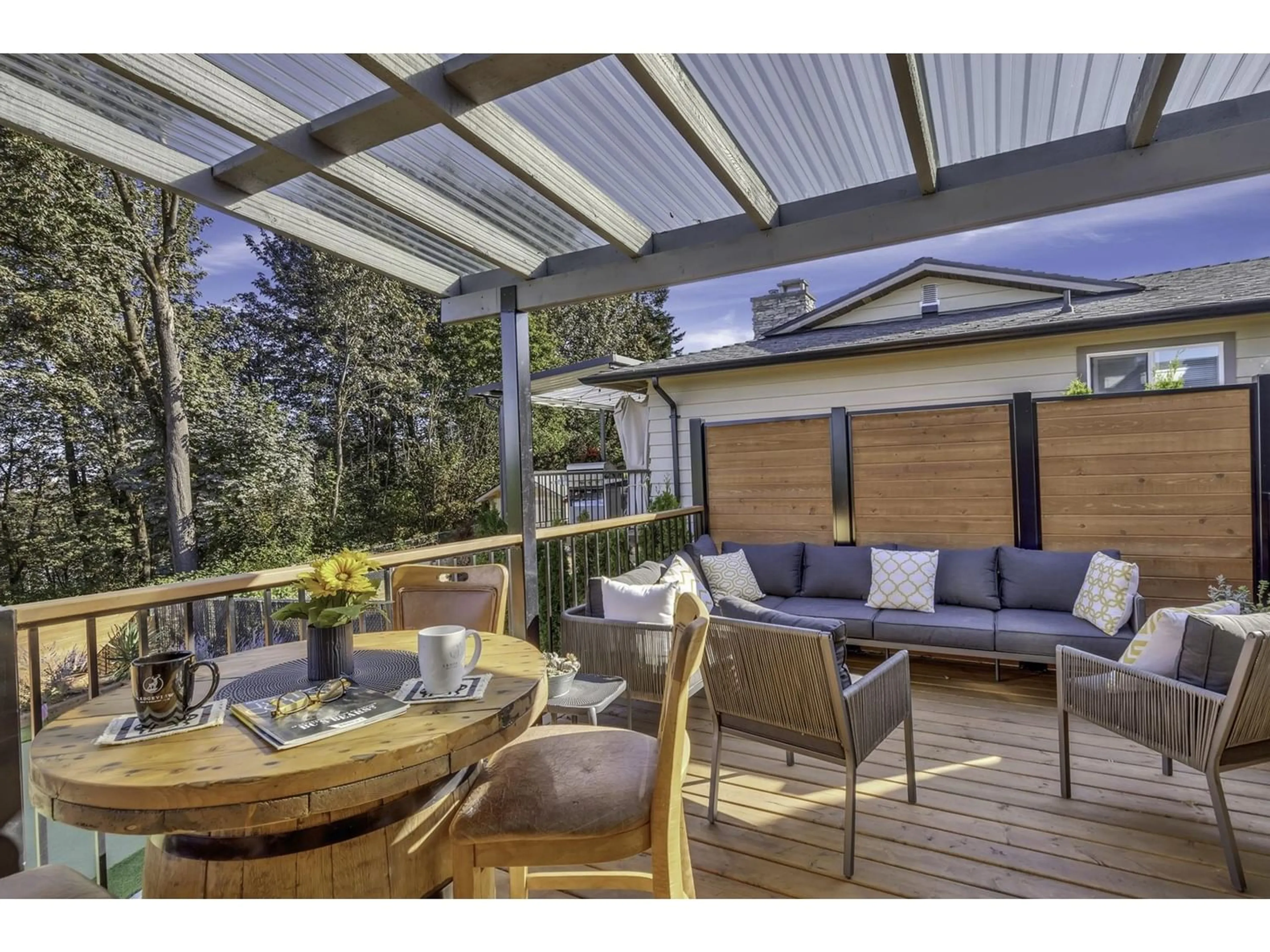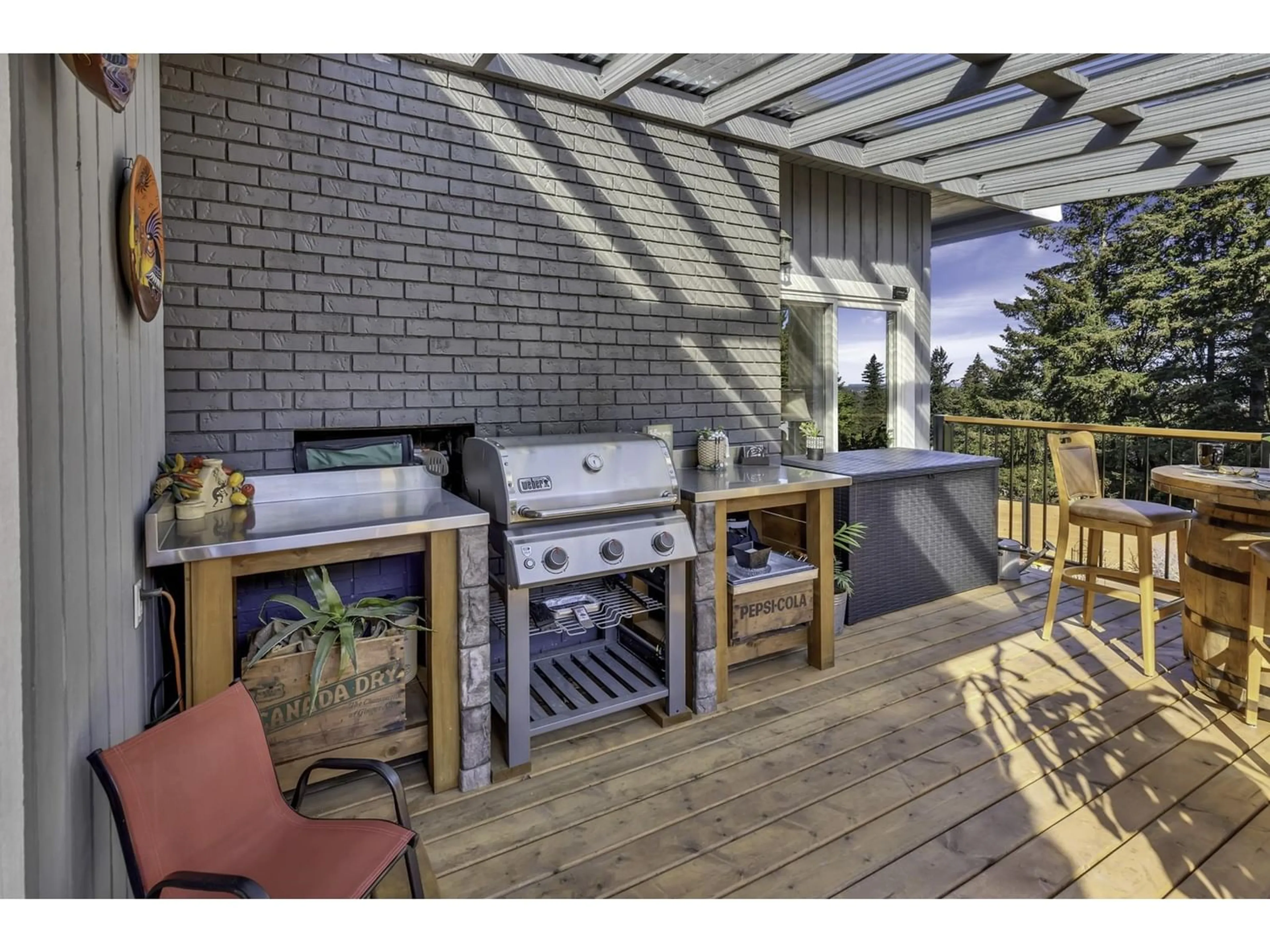34581 ACORN AVENUE, Abbotsford, British Columbia V2S5G2
Contact us about this property
Highlights
Estimated ValueThis is the price Wahi expects this property to sell for.
The calculation is powered by our Instant Home Value Estimate, which uses current market and property price trends to estimate your home’s value with a 90% accuracy rate.Not available
Price/Sqft$350/sqft
Est. Mortgage$5,450/mo
Tax Amount ()-
Days On Market265 days
Description
Renovated mid-century 4-bedroom, 3-bathroom Rancher, nestled in the heart of East Abby. The main floor is structured with impeccable post and beam with a gorgeous finished wood ceiling transitioning to the expansive basement below. Every detail has been meticulously updated, from the kitchen and bathrooms to the flooring, roof, windows, furnace, and heat pump. Top-of-the-line appliances, including a Wolfe Induction Cooktop and Steamer, promise a high quality culinary experience . Spanning over 3600 sq ft of living space, this residence sits graciously on an expansive 7,800 sq ft lot with a deck, an outdoor kitchen setup, and a lush putting green, perfect for entertaining and enjoying rural life. Experience this captivating home firsthand by scheduling a showing with your agent today. (id:39198)
Property Details
Interior
Features
Exterior
Parking
Garage spaces 5
Garage type Carport
Other parking spaces 0
Total parking spaces 5





