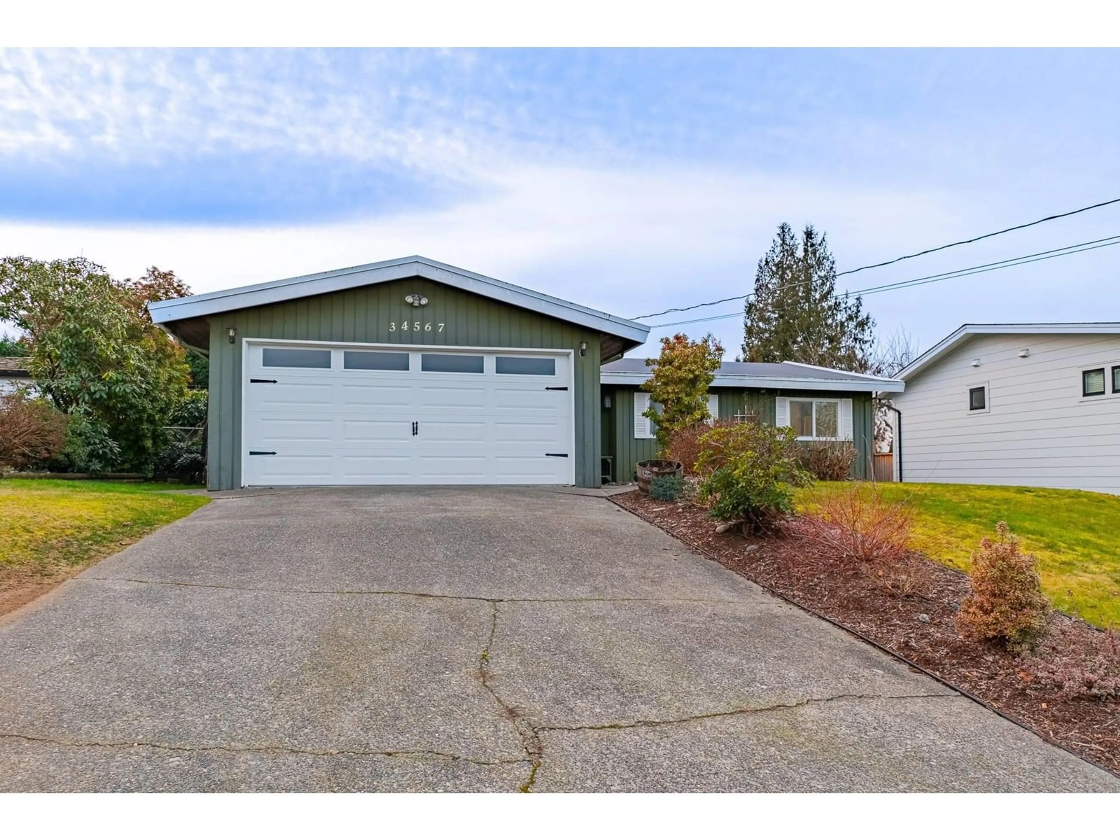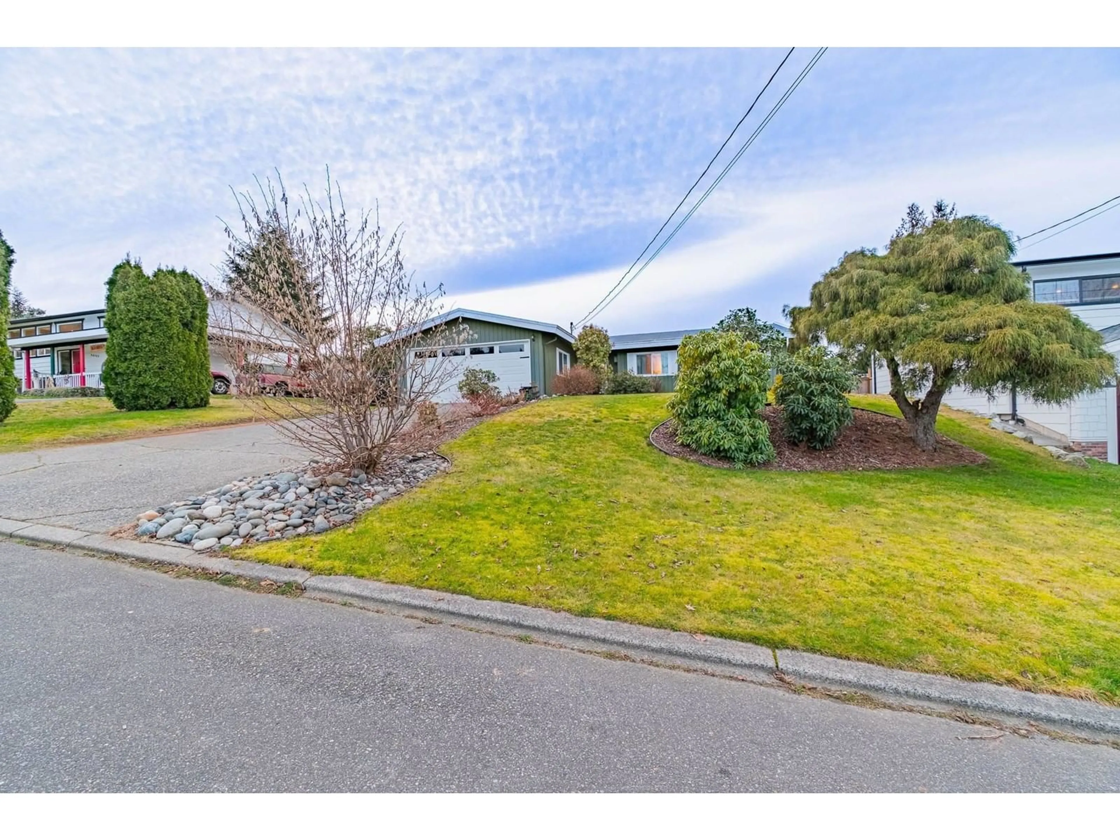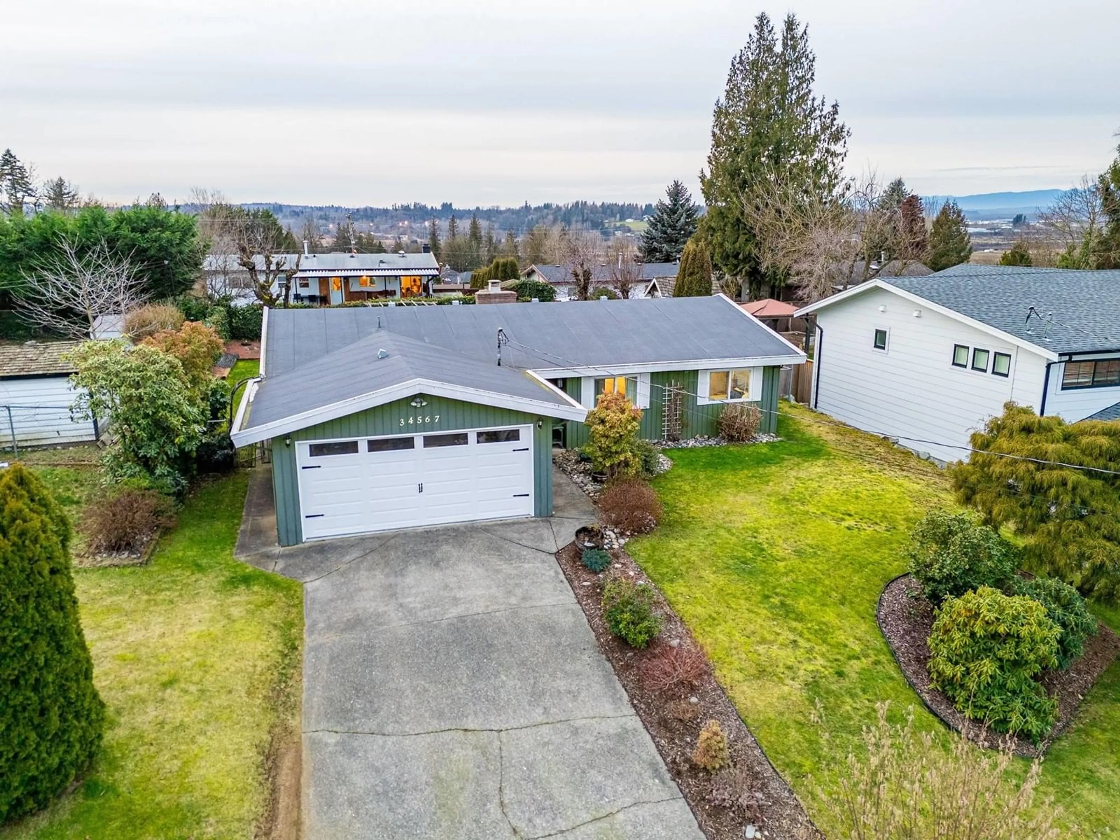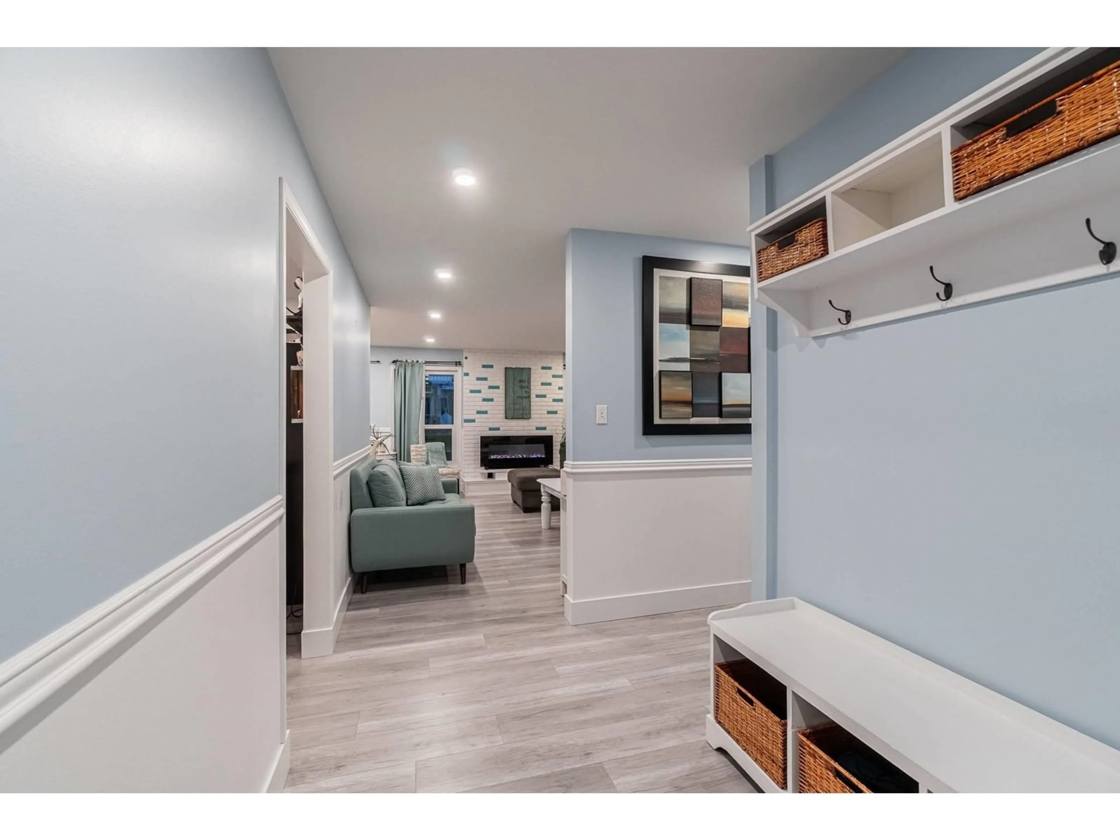34567 HURST CRESCENT, Abbotsford, British Columbia V2S5B3
Contact us about this property
Highlights
Estimated ValueThis is the price Wahi expects this property to sell for.
The calculation is powered by our Instant Home Value Estimate, which uses current market and property price trends to estimate your home’s value with a 90% accuracy rate.Not available
Price/Sqft$627/sqft
Est. Mortgage$3,990/mo
Tax Amount ()-
Days On Market32 days
Description
Welcome to this beautiful 3 Bedroom & 2 Bathroom Rancher, perfectly nestled on a spacious 8,600+ sq. ft. lot in one of East Abbotsford's best neighborhoods! This bright single level home boasts modern upgrades throughout including newer flooring, pot lights, paint, windows, & doors ensuring style and comfort throughout. Functional floor plan boasting an open living room with electric fireplace along with double doors to the private backyard. Fully equipped kitchen with S/S appliances & nook area for dining. Primary Bedroom features an ensuite 2 piece bathroom. Double garage and entertainers yard with wood burning pizza oven and covered concrete patio. This home is ideal for both families AND downsizers! Mountain views from the front of the home and close to all levels of schools & parks! (id:39198)
Property Details
Interior
Features
Exterior
Features
Parking
Garage spaces 6
Garage type Garage
Other parking spaces 0
Total parking spaces 6
Property History
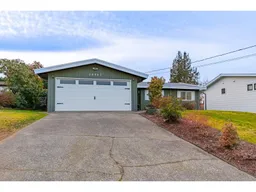 40
40
