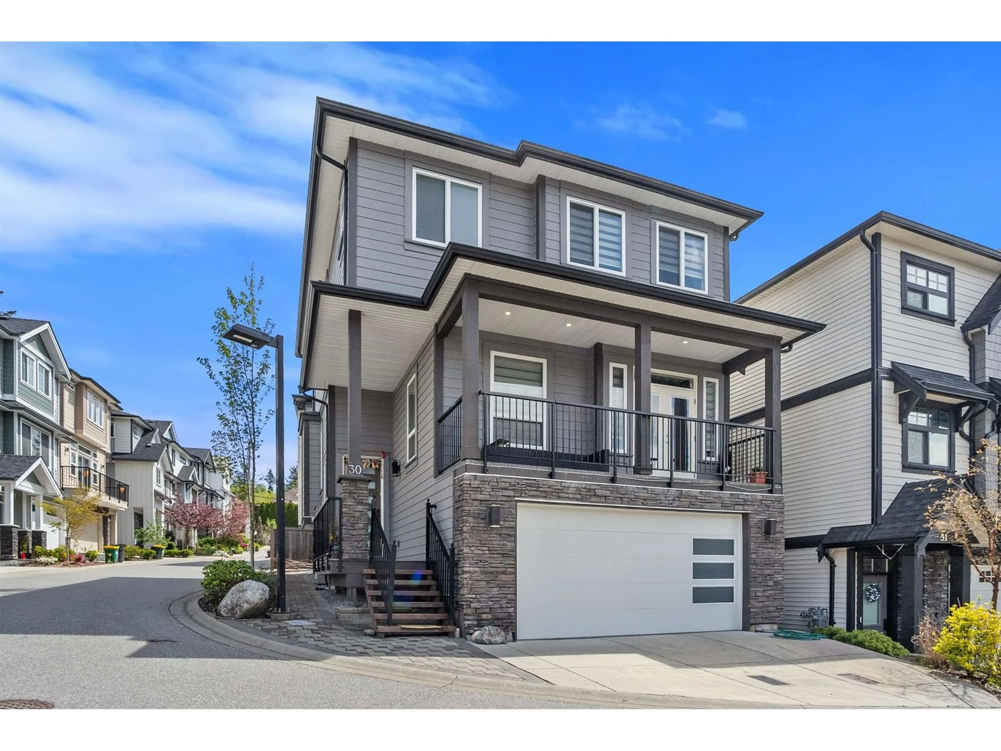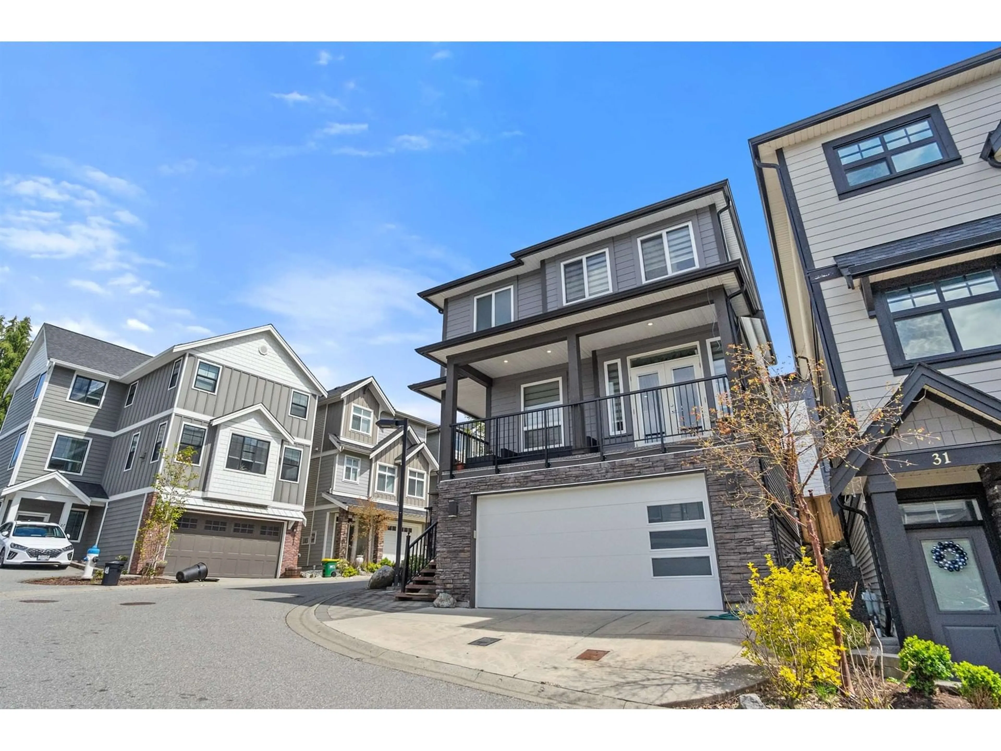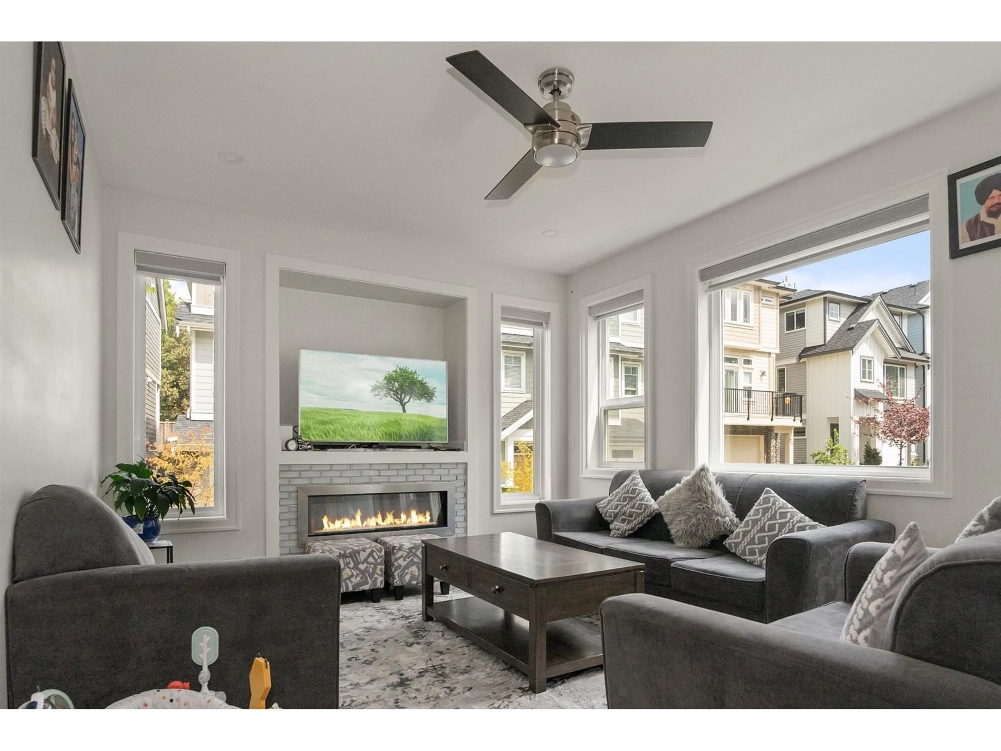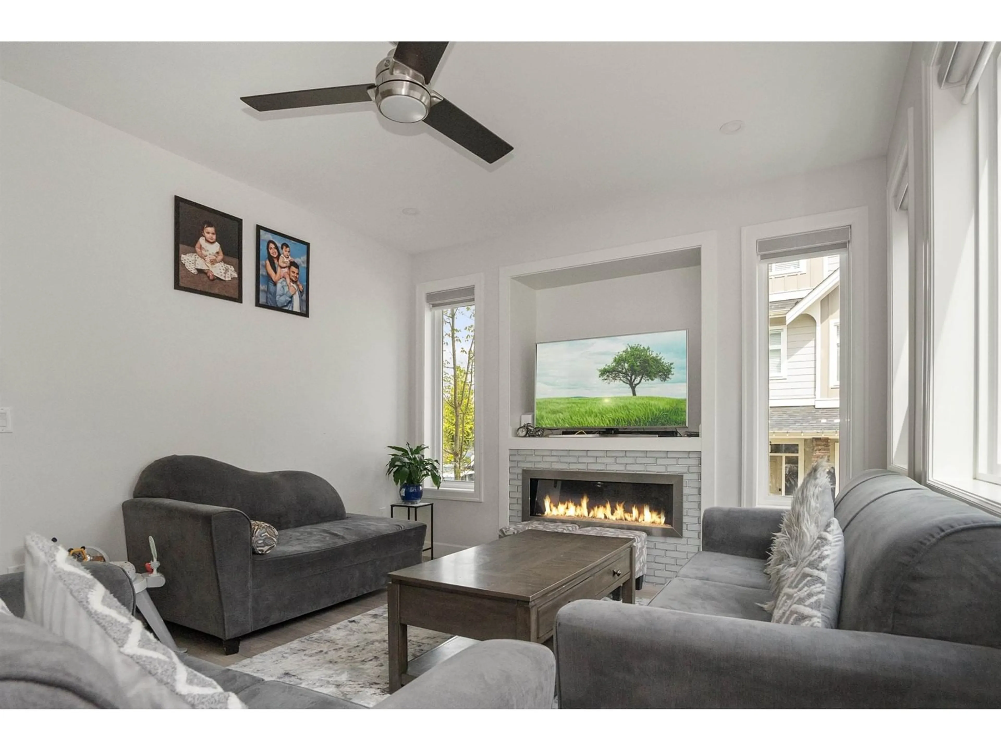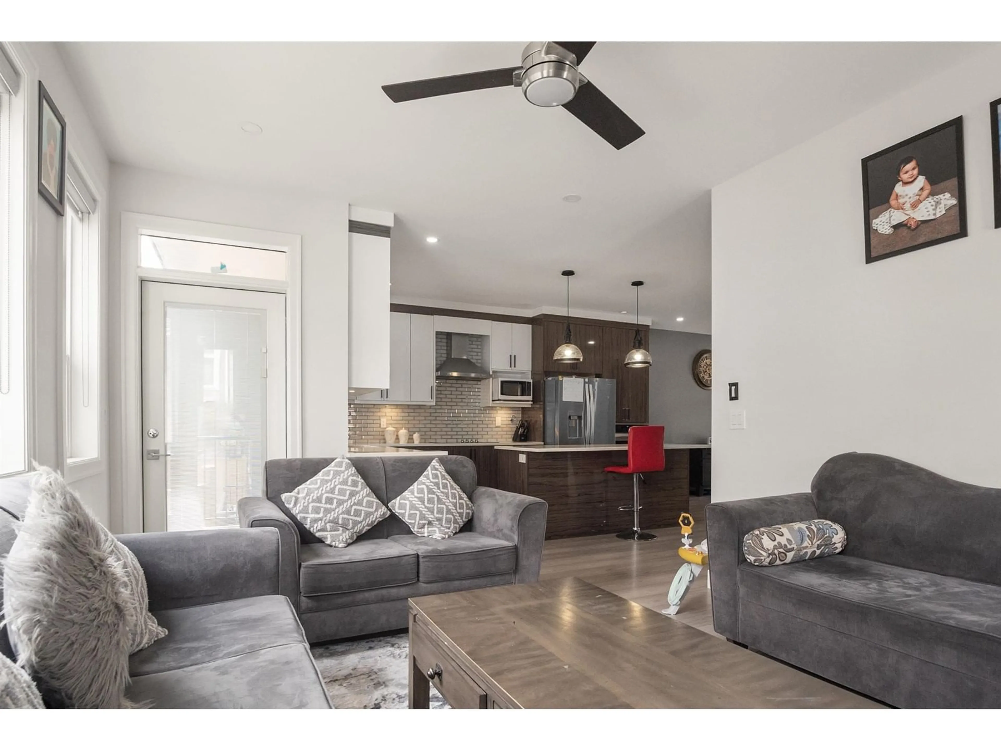30 4295 OLD CLAYBURN ROAD, Abbotsford, British Columbia V3G0G4
Contact us about this property
Highlights
Estimated ValueThis is the price Wahi expects this property to sell for.
The calculation is powered by our Instant Home Value Estimate, which uses current market and property price trends to estimate your home’s value with a 90% accuracy rate.Not available
Price/Sqft$452/sqft
Est. Mortgage$4,036/mo
Maintenance fees$146/mo
Tax Amount ()-
Days On Market105 days
Description
Step into this recently built, three-story home featuring 4 beds & 3 baths, including a luxurious Master Bedroom complete with a 4-pc ensuite and walk-in closet. The Main Floor offers a welcoming open-concept layout seamlessly merging the Kitchen, Dining Room and Living Spaces complemented with a cozy fireplace. The Kitchen showcases modern cabinetry, a large island, stainless steel appliances and quartz countertops. The basement flex room has its own closet, bathroom and entry through the double garage, ideal for a mortgage helper! Situated near all levels of schooling and minutes away from HWY 1 and HWY 11. (id:39198)
Property Details
Interior
Features
Exterior
Parking
Garage spaces 4
Garage type -
Other parking spaces 0
Total parking spaces 4
Condo Details
Inclusions
Property History
 40
40
