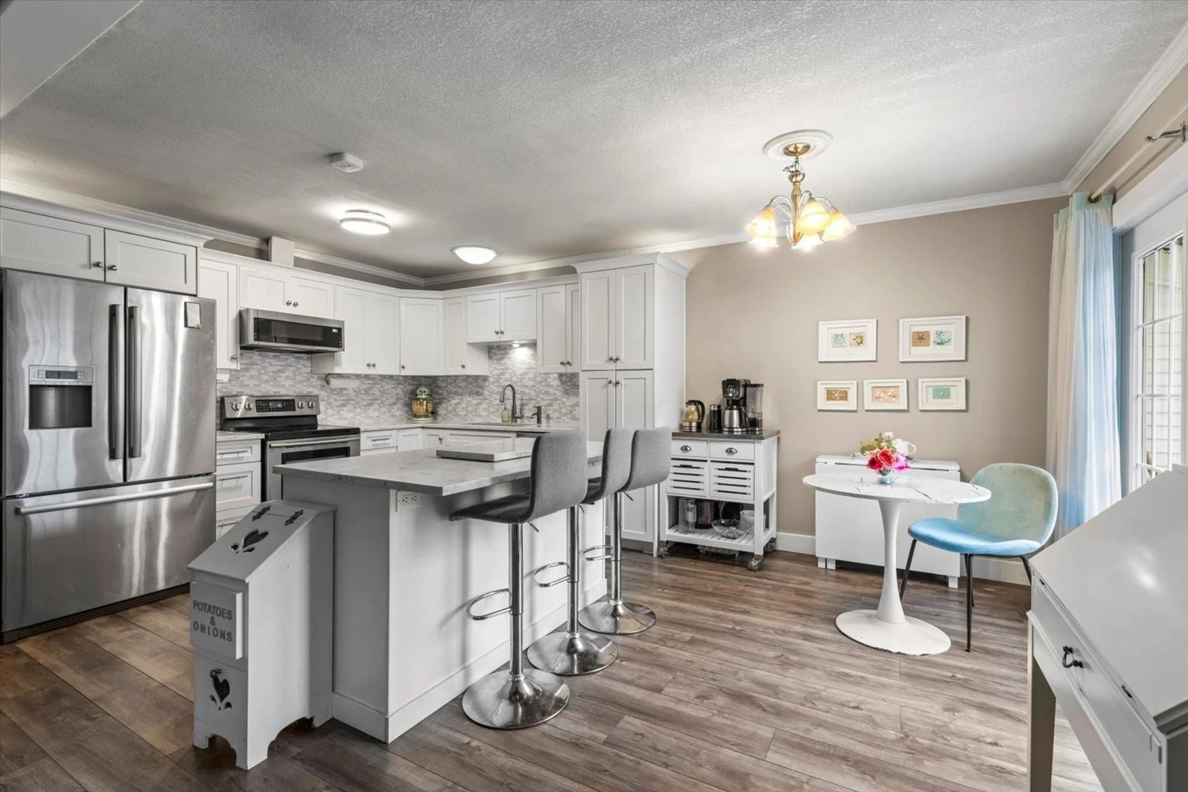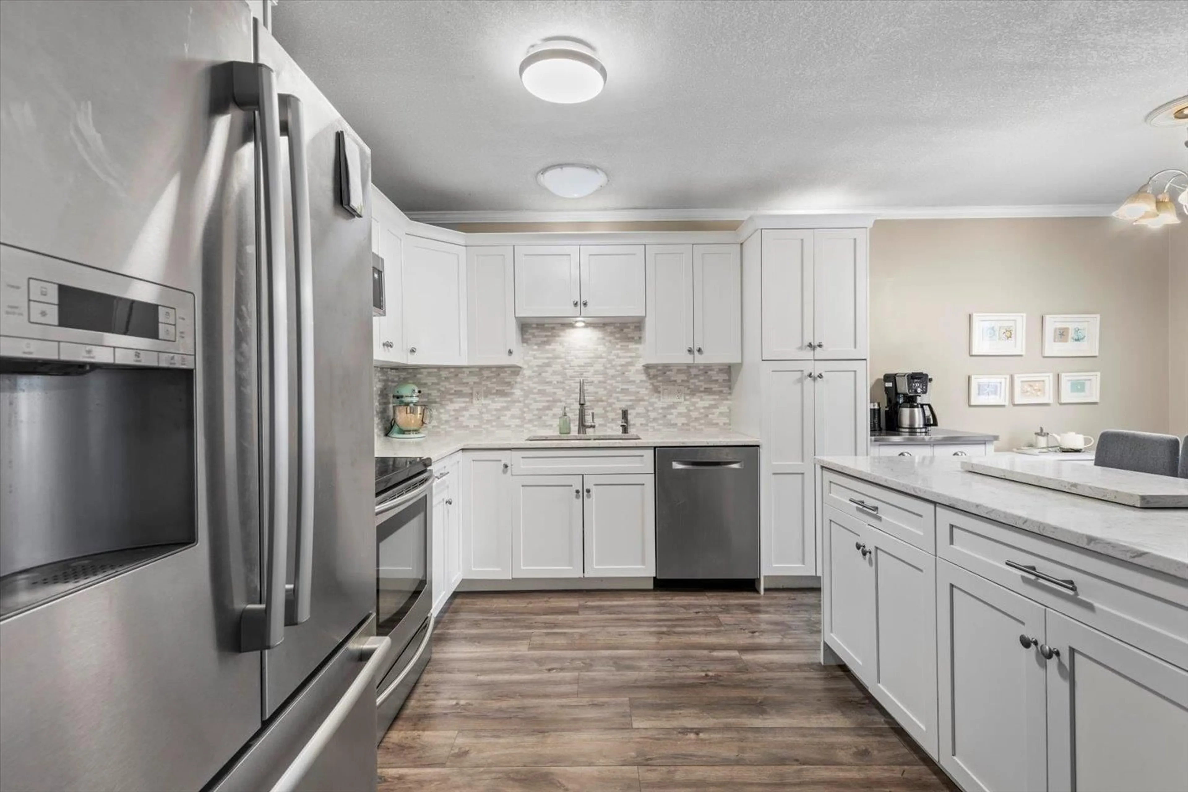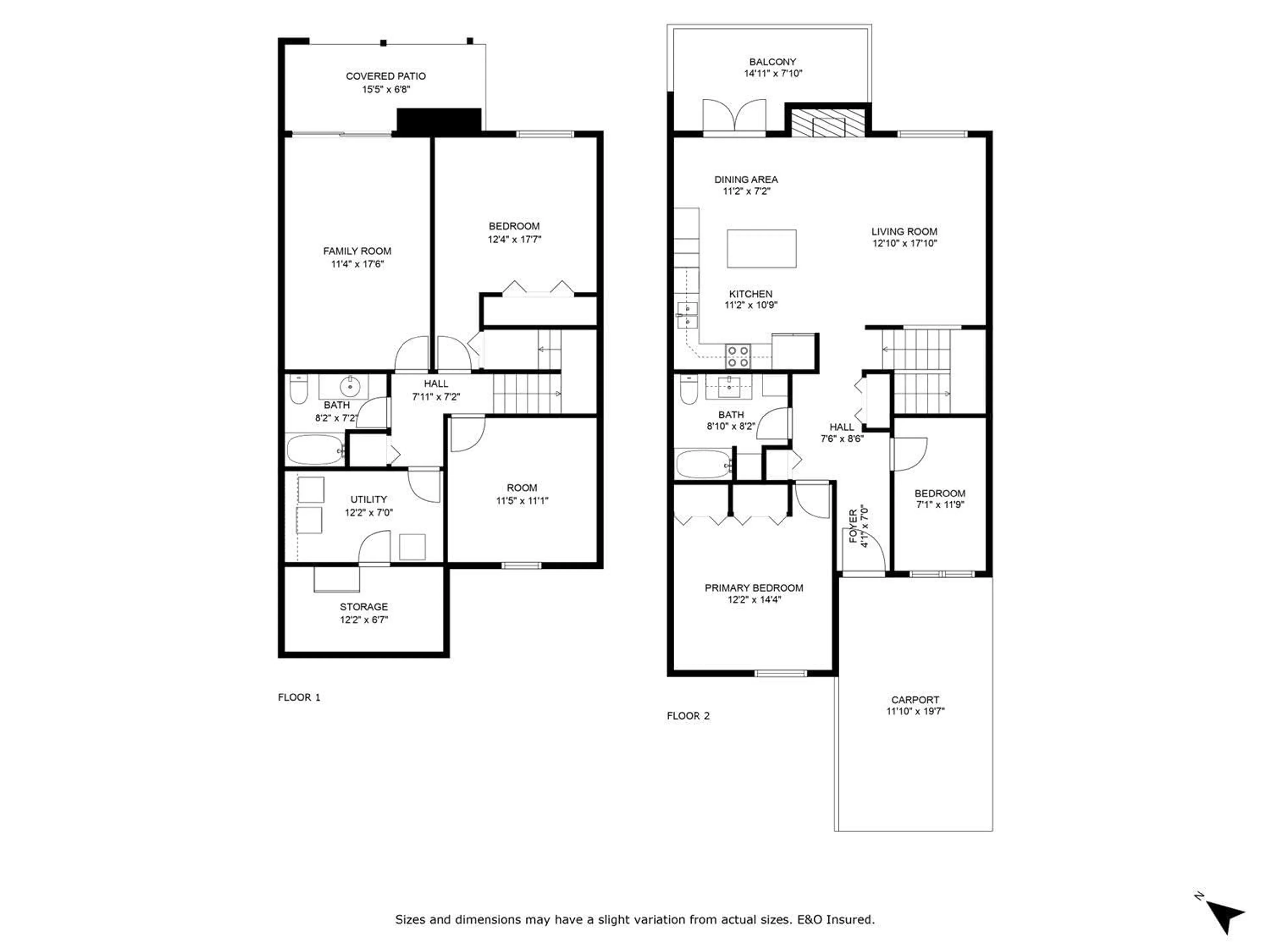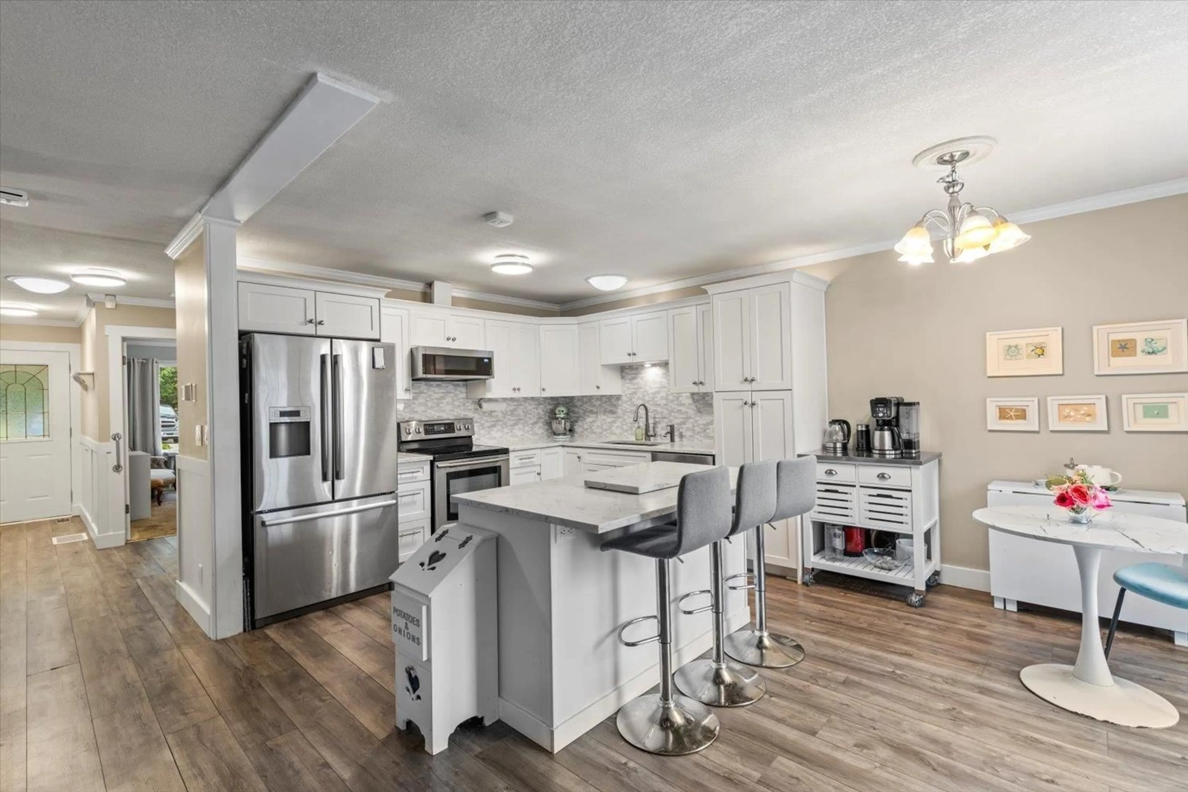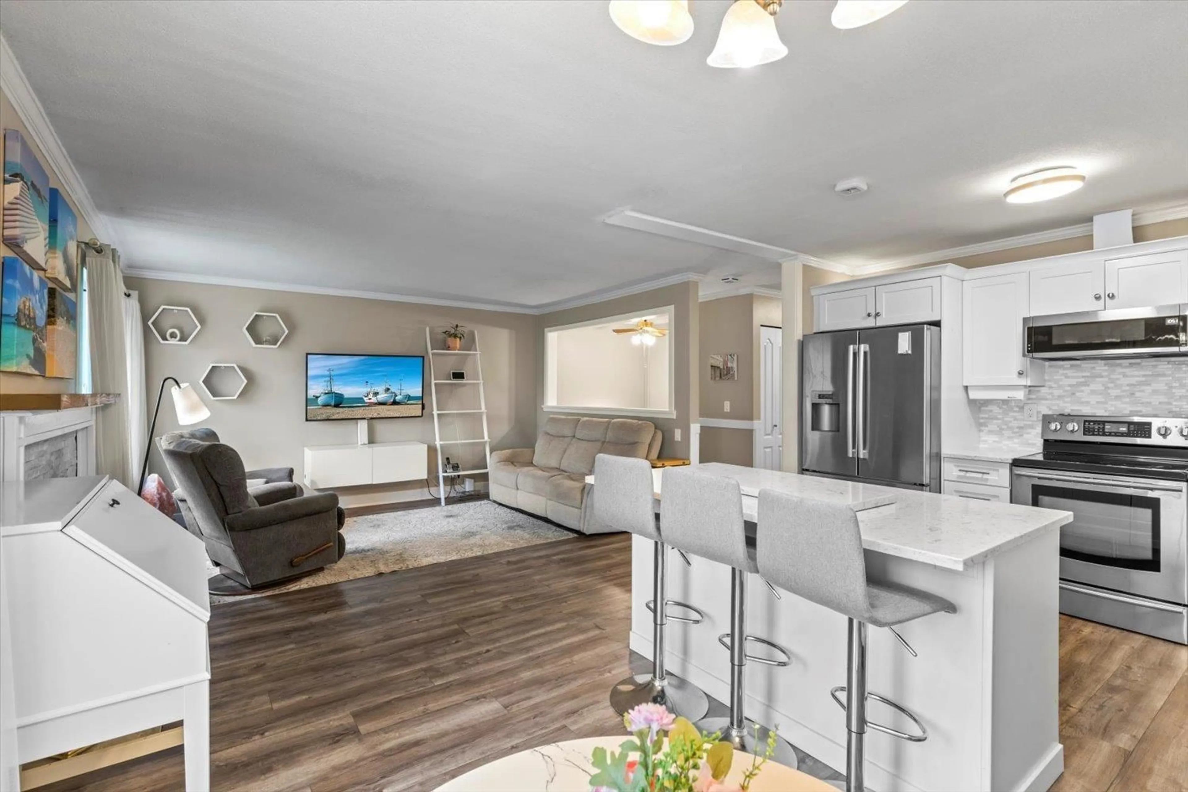3 days on Market
13 3350 ELMWOOD DRIVE, Abbotsford, British Columbia V2S6B2
Condo
3
2
~1868 sqft
$599,999
Get pre-qualifiedPowered by Neo Mortgage
Condo
3
2
~1868 sqft
Contact us about this property
Highlights
Estimated ValueThis is the price Wahi expects this property to sell for.
The calculation is powered by our Instant Home Value Estimate, which uses current market and property price trends to estimate your home’s value with a 90% accuracy rate.Not available
Price/Sqft$321/sqft
Est. Mortgage$2,577/mo
Maintenance fees$344/mo
Tax Amount ()-
Days On Market3 days
Description
. (id:39198)
Property Details
StyleRow / Townhouse, Attached
ViewMountain view, View of water
Age of property-
SqFt~1868 SqFt
Lot Size-
Parking Spaces2
MLS ®NumberR2962358
Community NameClayburn
Data SourceCREA
Listing byHomeLife Advantage Realty Ltd
Interior
Features
Heating: Forced air
Basement: Full (Finished)
Exterior
Features
Storage
Sanitary sewer
Parking
Garage spaces 2
Garage type -
Other parking spaces 0
Total parking spaces 2
Condo Details
Amenities
Laundry - In Suite, Storage - Locker
Inclusions
Hydro
Water
Parking
Cable
Heat
Property History
Jan 30, 2025
ListedActive
$599,999
3 days on market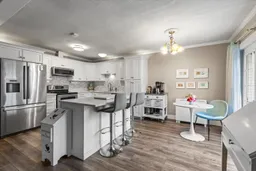 35Listing by crea®
35Listing by crea®
 35
35Property listed by HomeLife Advantage Realty Ltd, Brokerage

Interested in this property?Get in touch to get the inside scoop.
