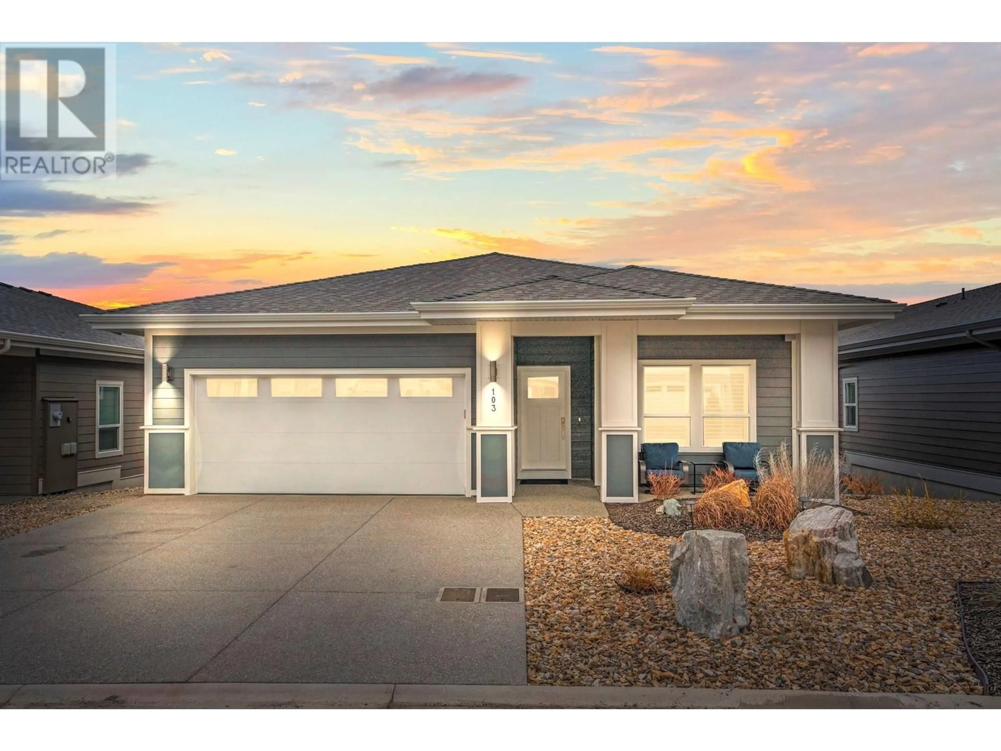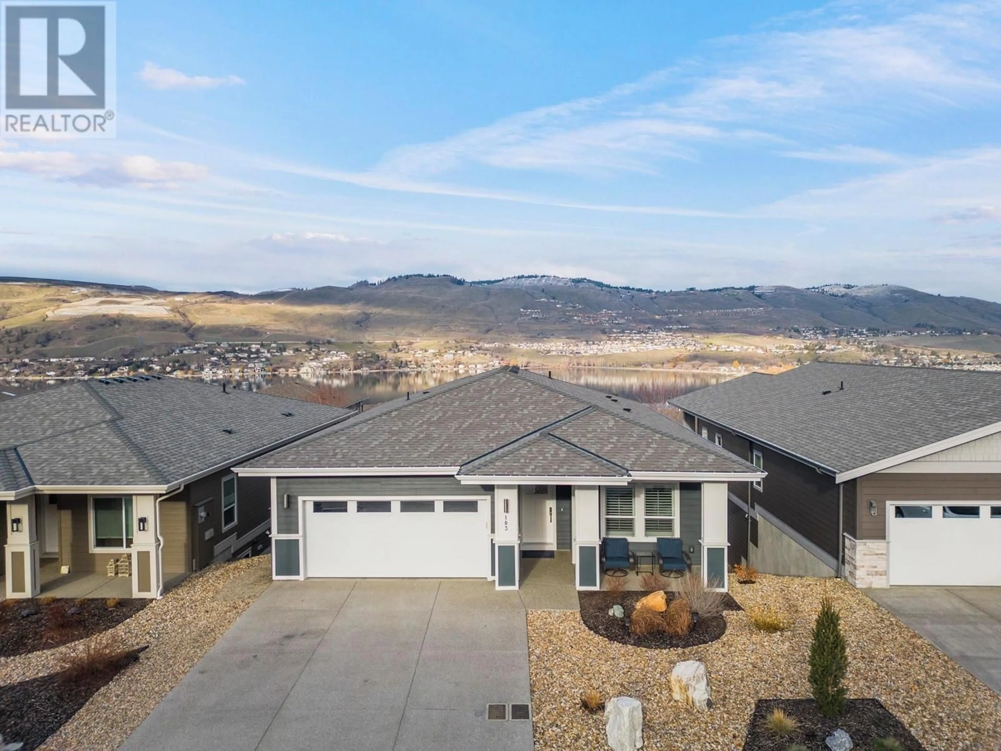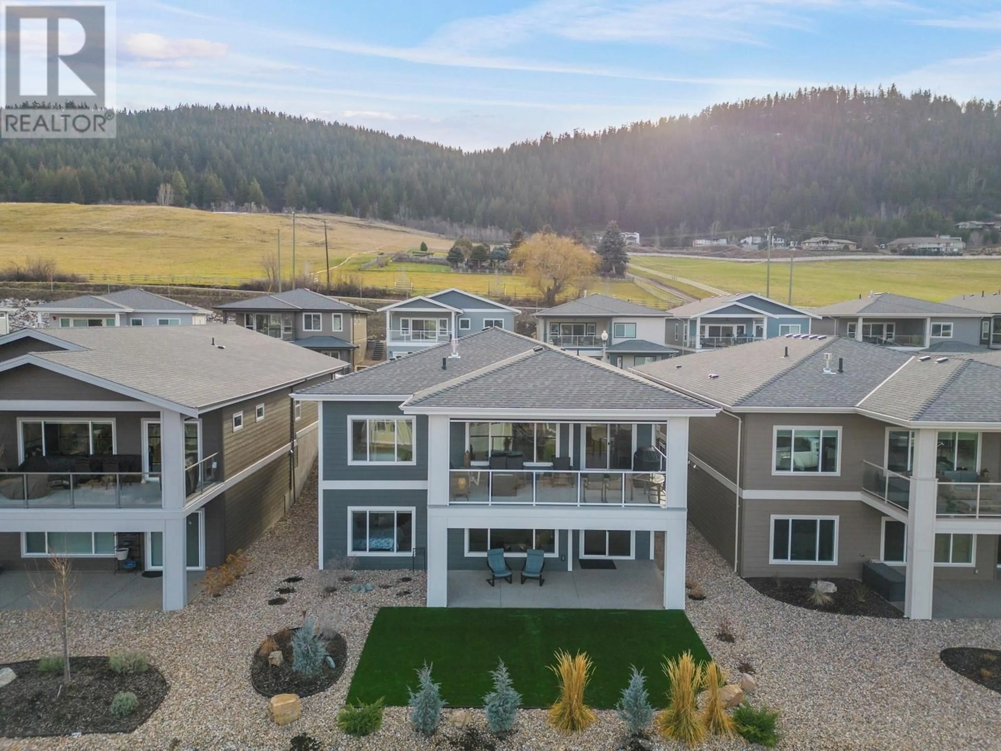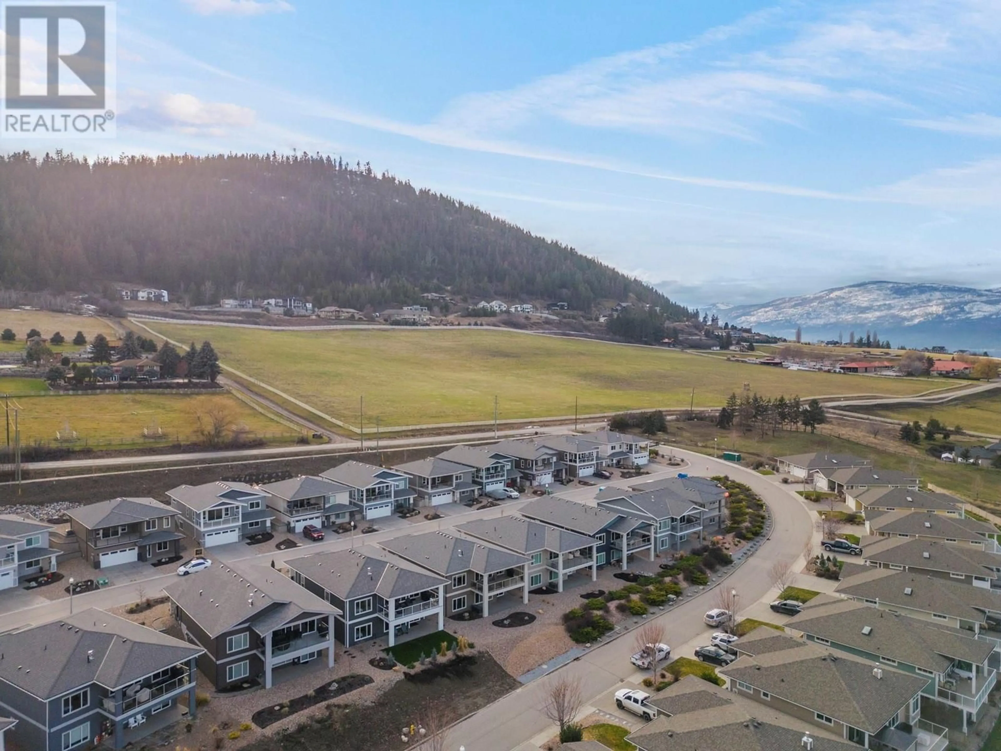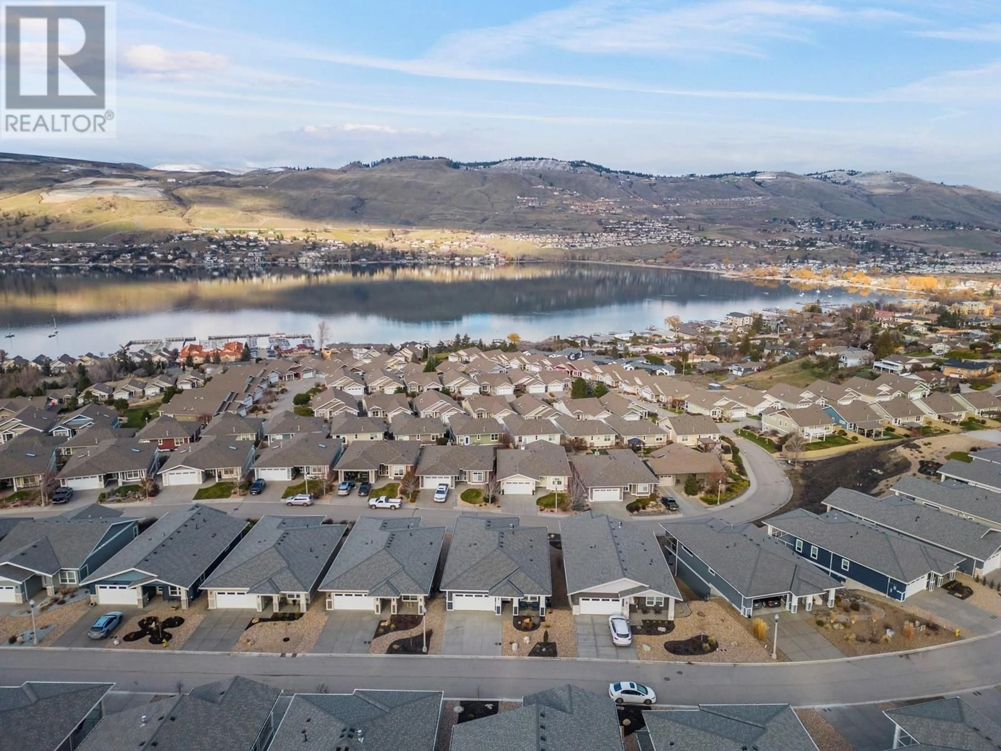7760 Okananagan Landing Road Unit# 103, Vernon, British Columbia V1H1Z4
Contact us about this property
Highlights
Estimated ValueThis is the price Wahi expects this property to sell for.
The calculation is powered by our Instant Home Value Estimate, which uses current market and property price trends to estimate your home’s value with a 90% accuracy rate.Not available
Price/Sqft$436/sqft
Est. Mortgage$4,724/mo
Maintenance fees$284/mo
Tax Amount ()-
Days On Market5 days
Description
Reap the rewards of a meticulously crafted home located in the spectacular Upper Seasons complex with Lake, Mountain, and Valley views. This 2022-built, rancher plus walk-out basement style home, with a bright natural light-filled interior and an open-concept layout awaits. The generously sized kitchen offers a lovely fusion of contemporary and classic, with stainless steel appliances, a large center island with accent cabinetry, and complementary countertops. In the adjacent living room, a handsome gas fireplace adds warmth and ambiance, and a glass doorway leads to the attached upper deck. Upgraded with 3 powered outdoor screens, as well as plumbed for a gas fire table & gas BBQ, this functional space serves as a great extension to the living area with a breathtaking backdrop. The main floor master suite impresses, with a fabulous 5-piece ensuite bathroom and walk-in closet. Below the main floor, two additional bedrooms, full bathroom, generous storage room, and a bonus family room await, the latter has been pre-plumbed for a wet bar. From here, access the covered patio, complete with pet-friendly turf grass. Ideally located close to numerous local amenities, The Seasons is a desirable community consisting of a clubhouse with gym, games room, book room, outdoor pool, hot tub, tennis/pickleball courts, plus boat/ RV storage. Come and see the long list of upgrades that this stunning home offers today! (id:39198)
Property Details
Interior
Features
Lower level Floor
Storage
23'10'' x 10'3''Utility room
5'8'' x 10'11''Bedroom
9'4'' x 14'4''Full bathroom
5'4'' x 10'3''Exterior
Features
Parking
Garage spaces 4
Garage type Detached Garage
Other parking spaces 0
Total parking spaces 4
Condo Details
Amenities
Clubhouse, Recreation Centre, RV Storage, Whirlpool, Racquet Courts
Inclusions
Property History
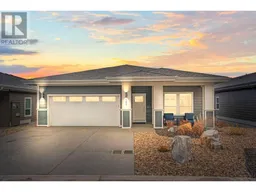 73
73
