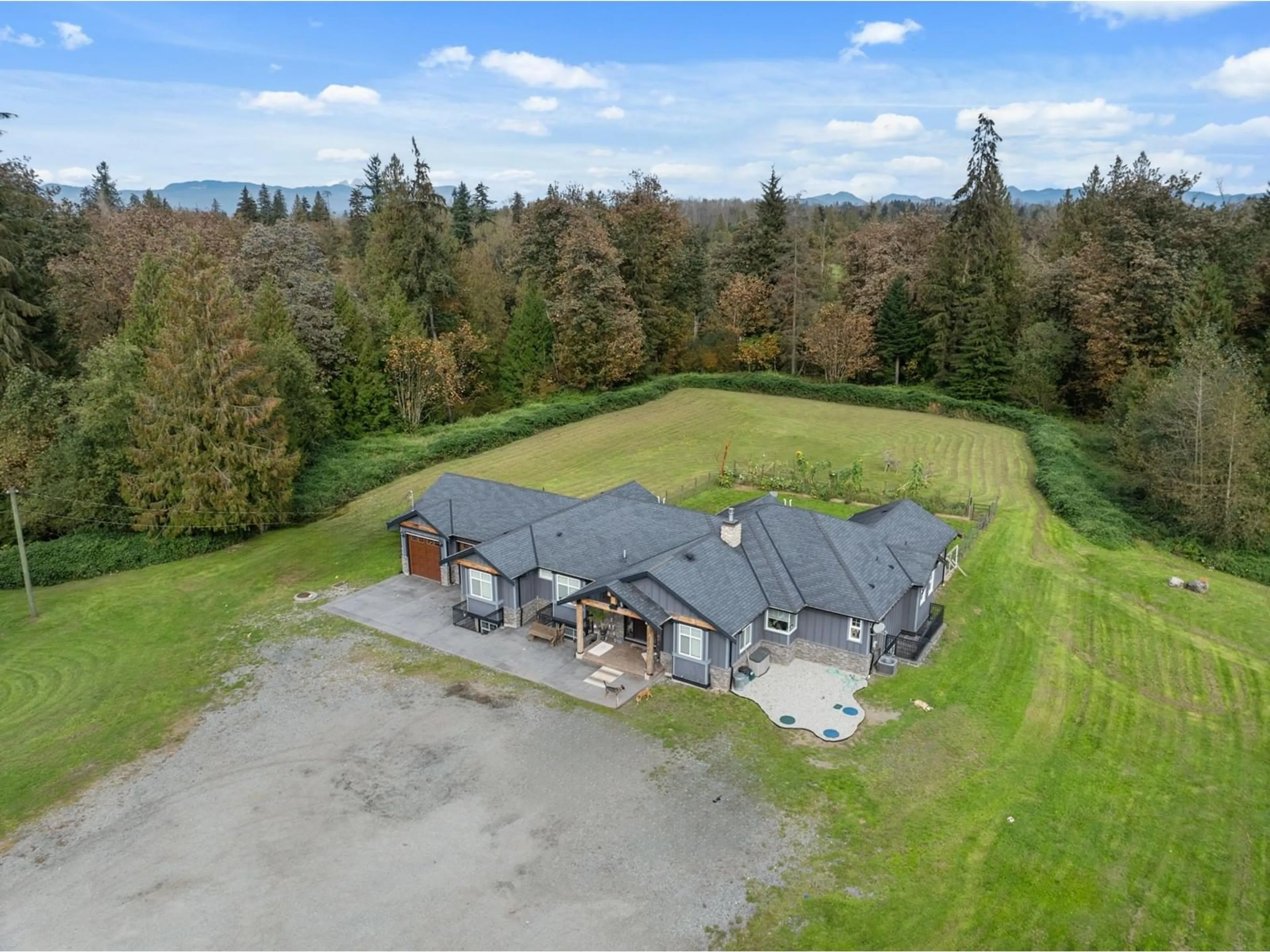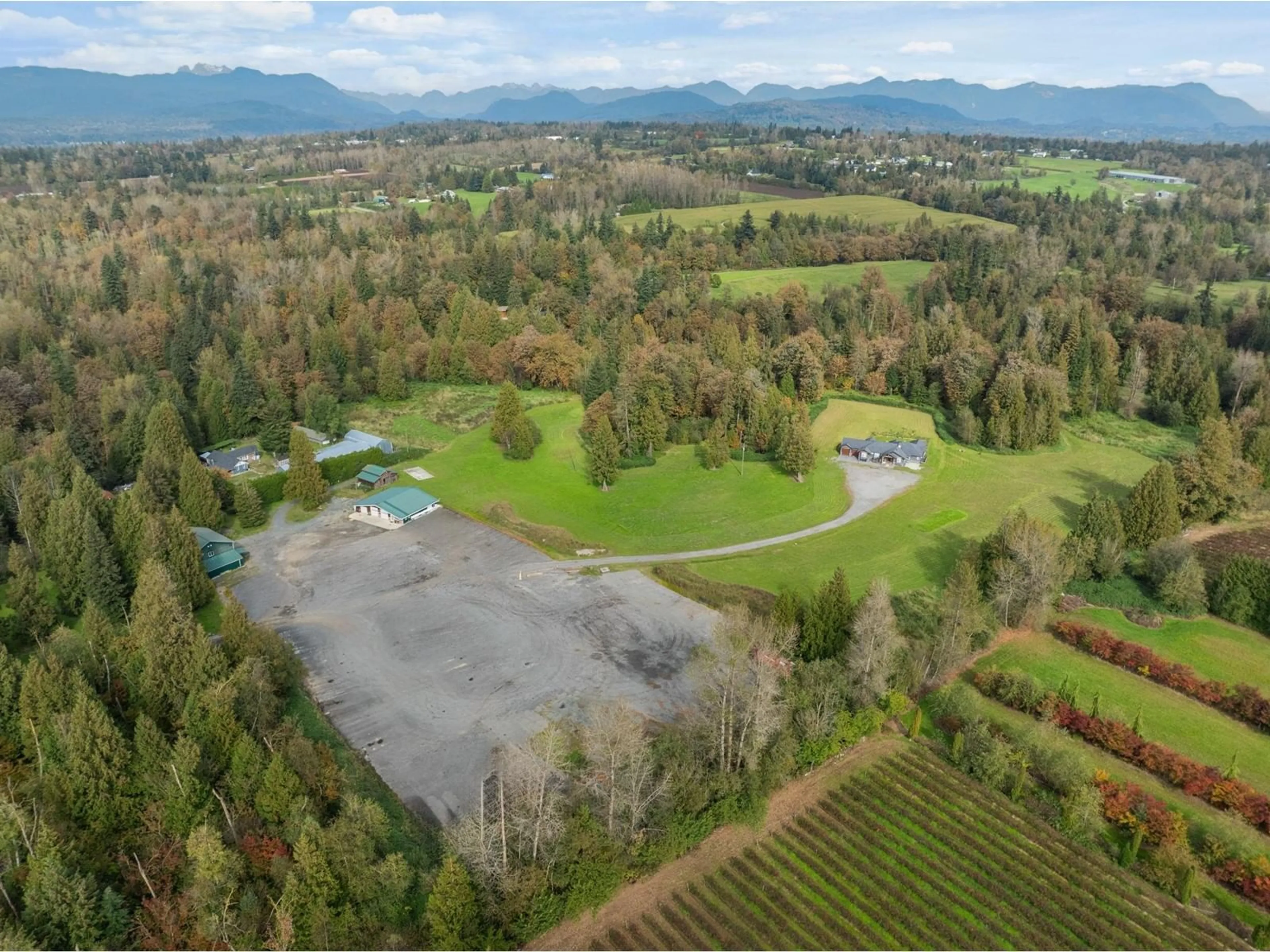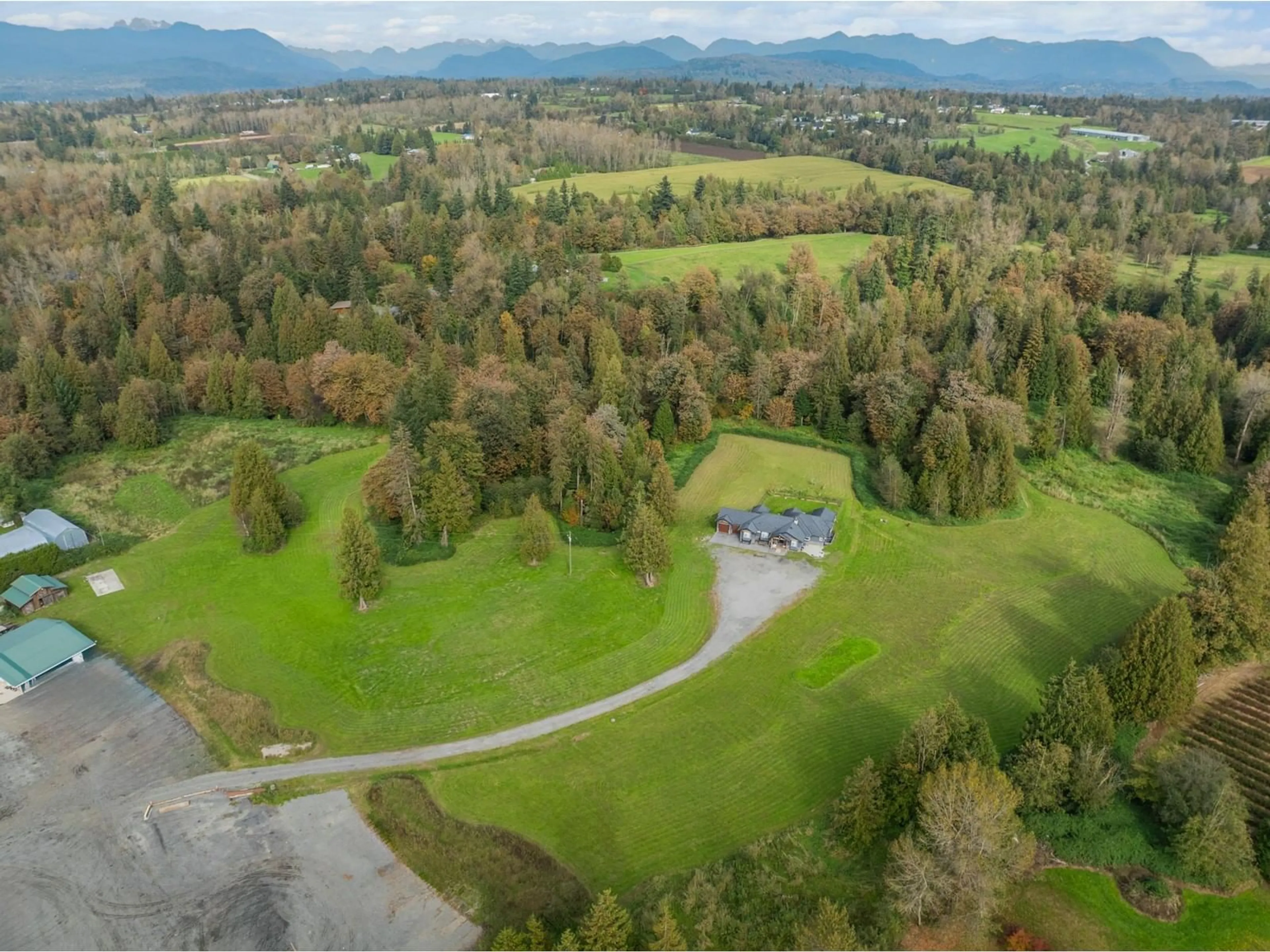5860 BAYNES STREET, Abbotsford, British Columbia V4X1J9
Contact us about this property
Highlights
Estimated ValueThis is the price Wahi expects this property to sell for.
The calculation is powered by our Instant Home Value Estimate, which uses current market and property price trends to estimate your home’s value with a 90% accuracy rate.Not available
Price/Sqft$906/sqft
Est. Mortgage$22,761/mo
Tax Amount ()-
Days On Market41 days
Description
35 Acre gated private estate acreage hidden away at the end of a no through street on the Langley/ Abbotsford border close to Gloucester and freeway access. This property boasts a lot of everything, massive commercial grade gravel parking area for heavy vehicles, automotive shop for the car buff that comes with paint booth, 3 bays, reception area and office. 3 stall horse barn, detached 2 story building that has 1 bdrm suite above a 2 bay shop with 13'10x13'9 doors. Stunning 5 bdrm, 5846 sqft custom home features central stone fireplace, surrounded by huge deluxe chefs kitchen, large family room, eating area and slate floors. Bsmnt is entertainers dream with large bar, jacuzzi and sauna room, media room. Fenced back yard, gated driveway. (id:39198)
Property Details
Interior
Features
Exterior
Features
Parking
Garage spaces 10
Garage type -
Other parking spaces 0
Total parking spaces 10
Property History
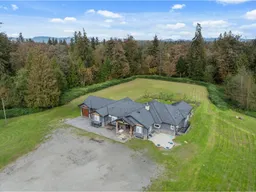 40
40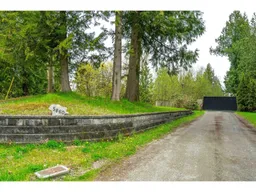 40
40
