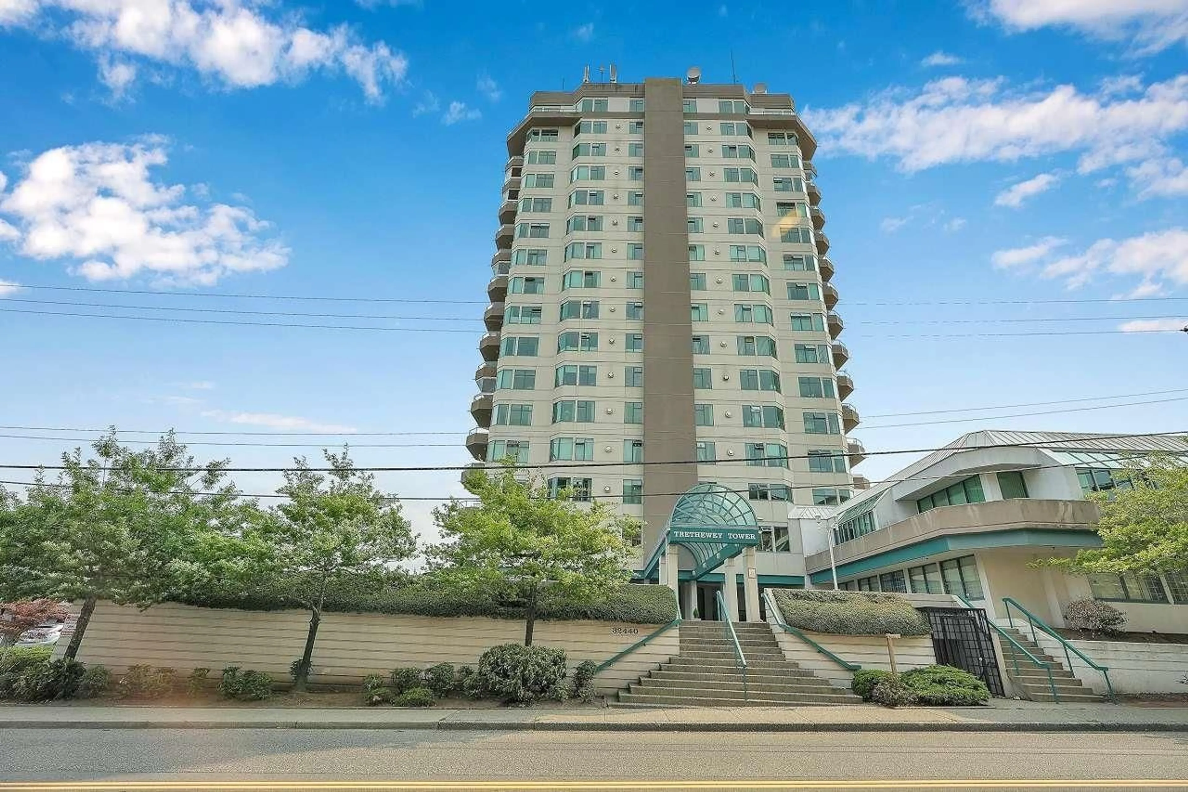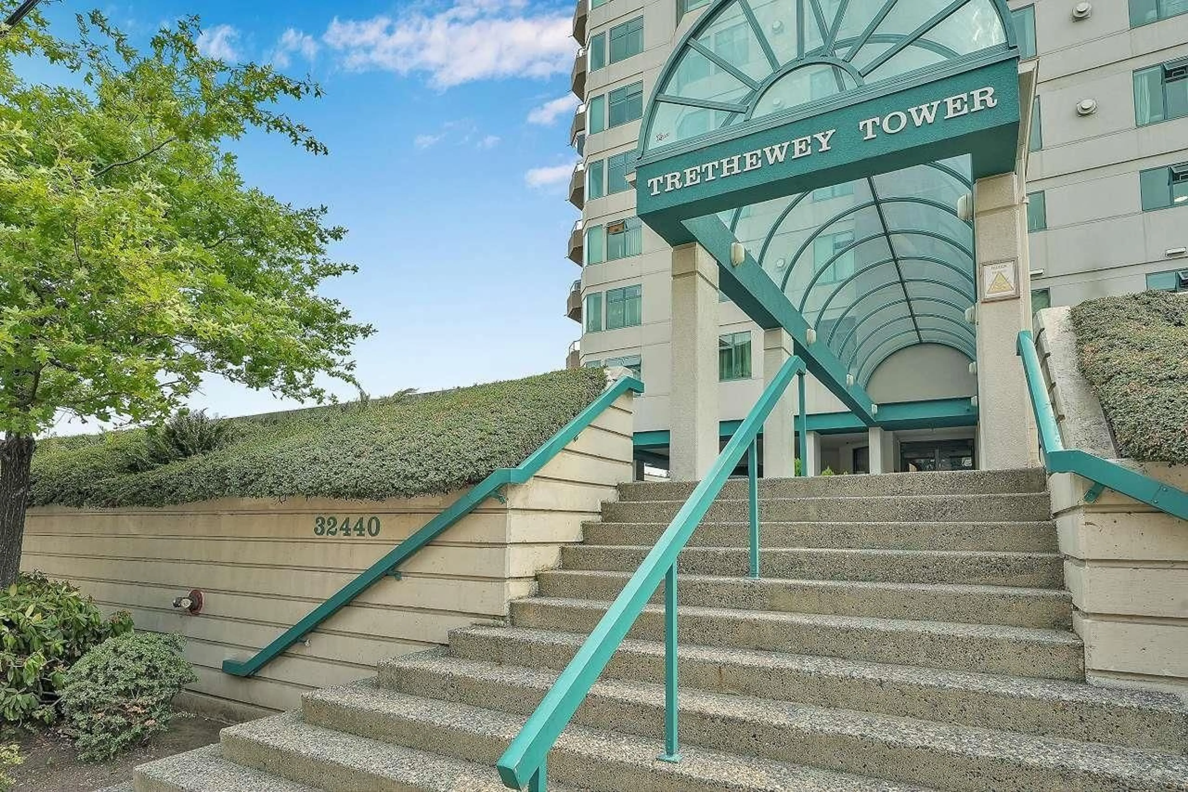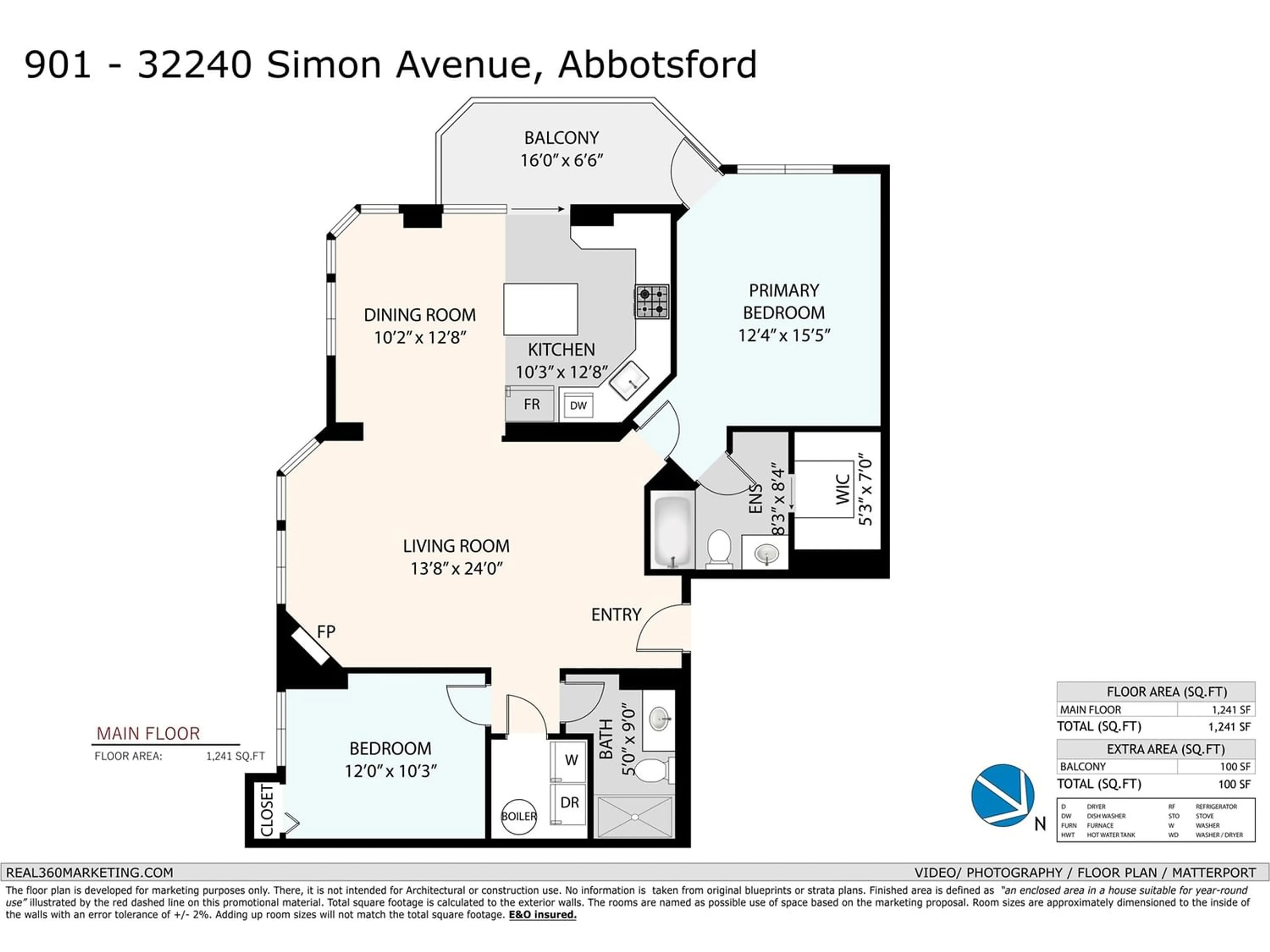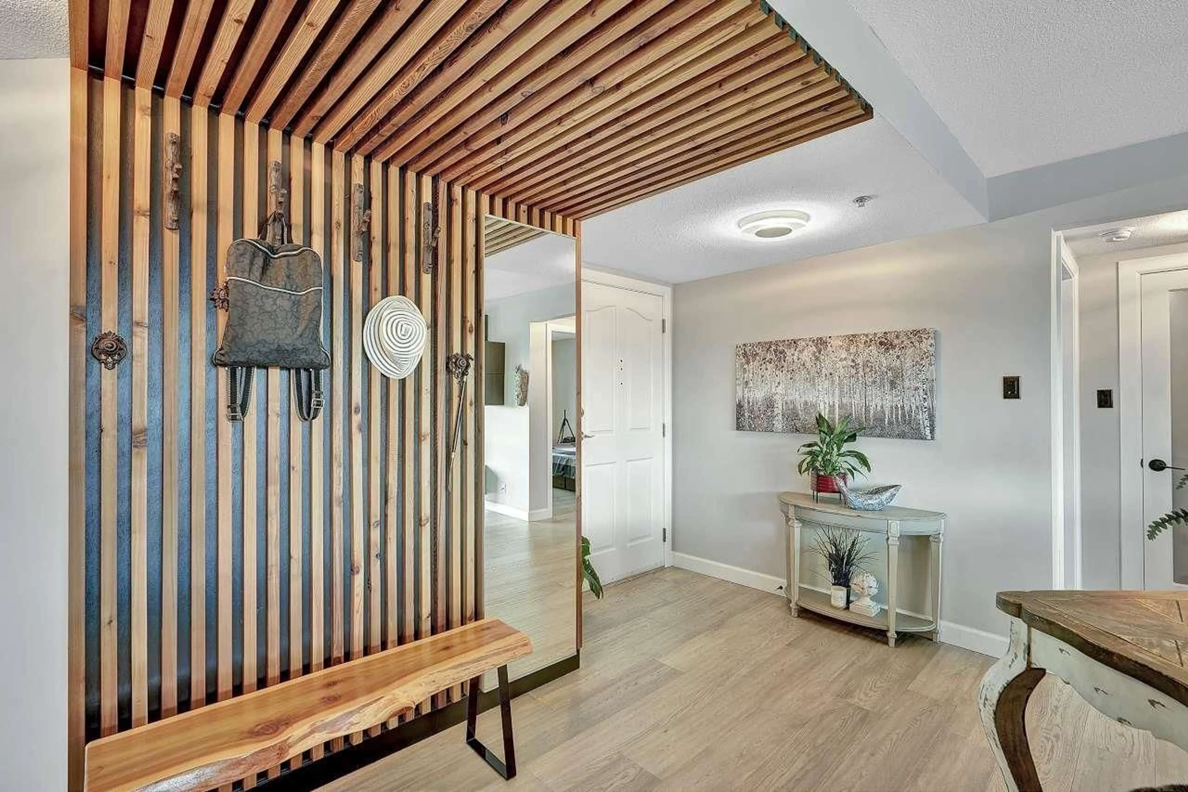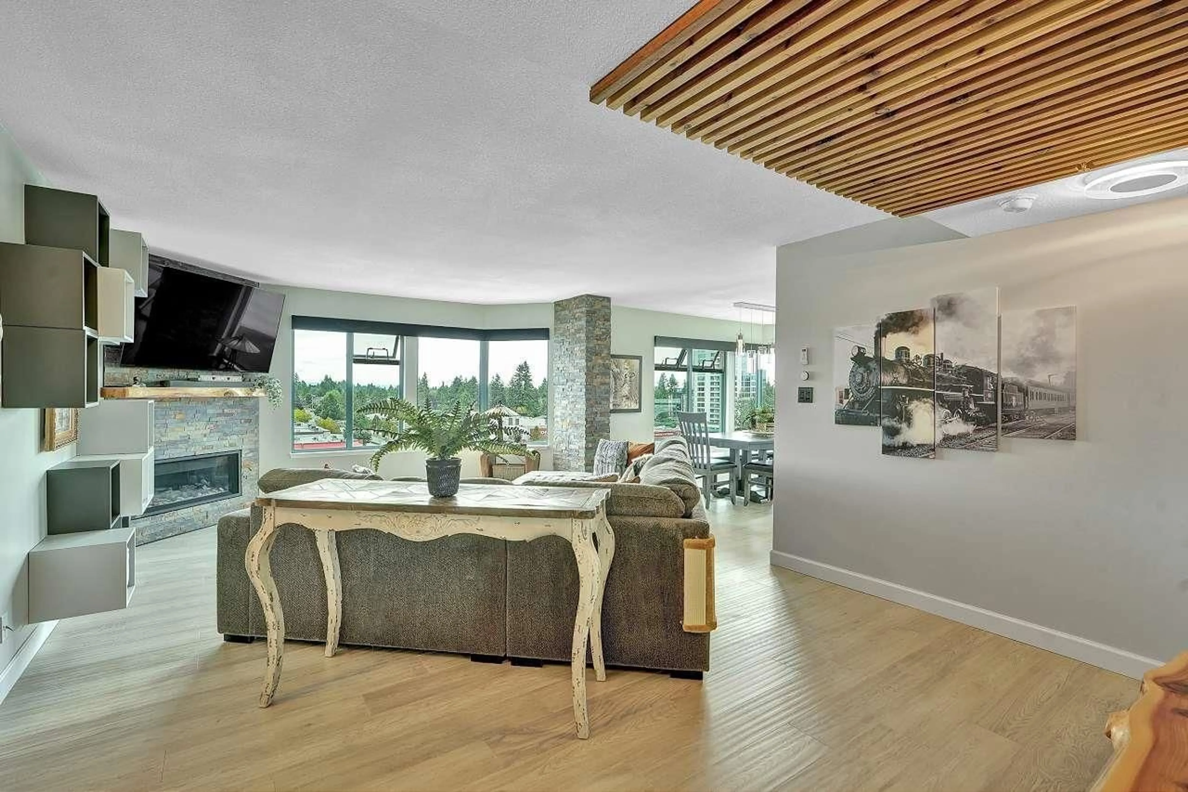901 32440 SIMON AVENUE, Abbotsford, British Columbia V2T5R3
Contact us about this property
Highlights
Estimated ValueThis is the price Wahi expects this property to sell for.
The calculation is powered by our Instant Home Value Estimate, which uses current market and property price trends to estimate your home’s value with a 90% accuracy rate.Not available
Price/Sqft$622/sqft
Est. Mortgage$3,320/mo
Maintenance fees$420/mo
Tax Amount ()-
Days On Market322 days
Description
Its all about the VIEWS!!! & stunning renovations!! Welcome to this beautiful 2 bedrooms, 2 washrooms open concept Corner unit with 100sqft balcony. This apartment welcomes you with handcrafted Scandinavian vestibule, lots of windows for natural lighting and panoramic Southwest views and Mt Baker. Living room boosts Linear Napolean fireplace, engineered hardwood flooring throughout. Brand new kitchen cabinets and washroom vanities. Energy efficient lighting, Shado-matic remote operated blinds. This place has got long list of updates. Its one of a kind unit. Building amenities include indoor swimming pool, hot tub, Sauna, Gym, Pool table. Meeting room & a workshop. Walking distance to grocery stores and resturants. Book your showing now. (id:39198)
Property Details
Interior
Features
Exterior
Features
Parking
Garage spaces 2
Garage type -
Other parking spaces 0
Total parking spaces 2
Condo Details
Amenities
Food Services, Exercise Centre, Laundry - In Suite, Recreation Centre, Sauna, Storage - Locker, Whirlpool
Inclusions
Property History
 40
40
