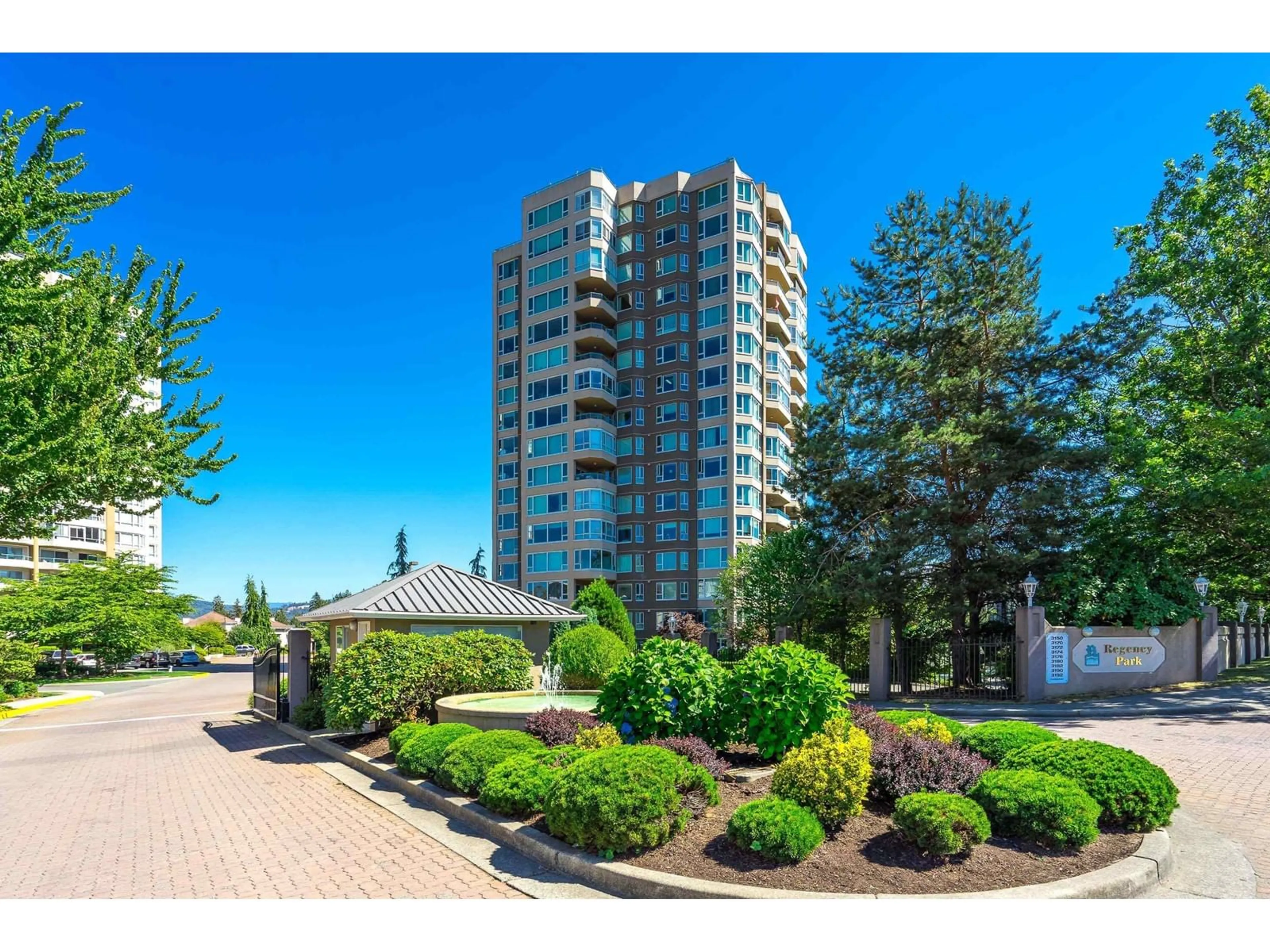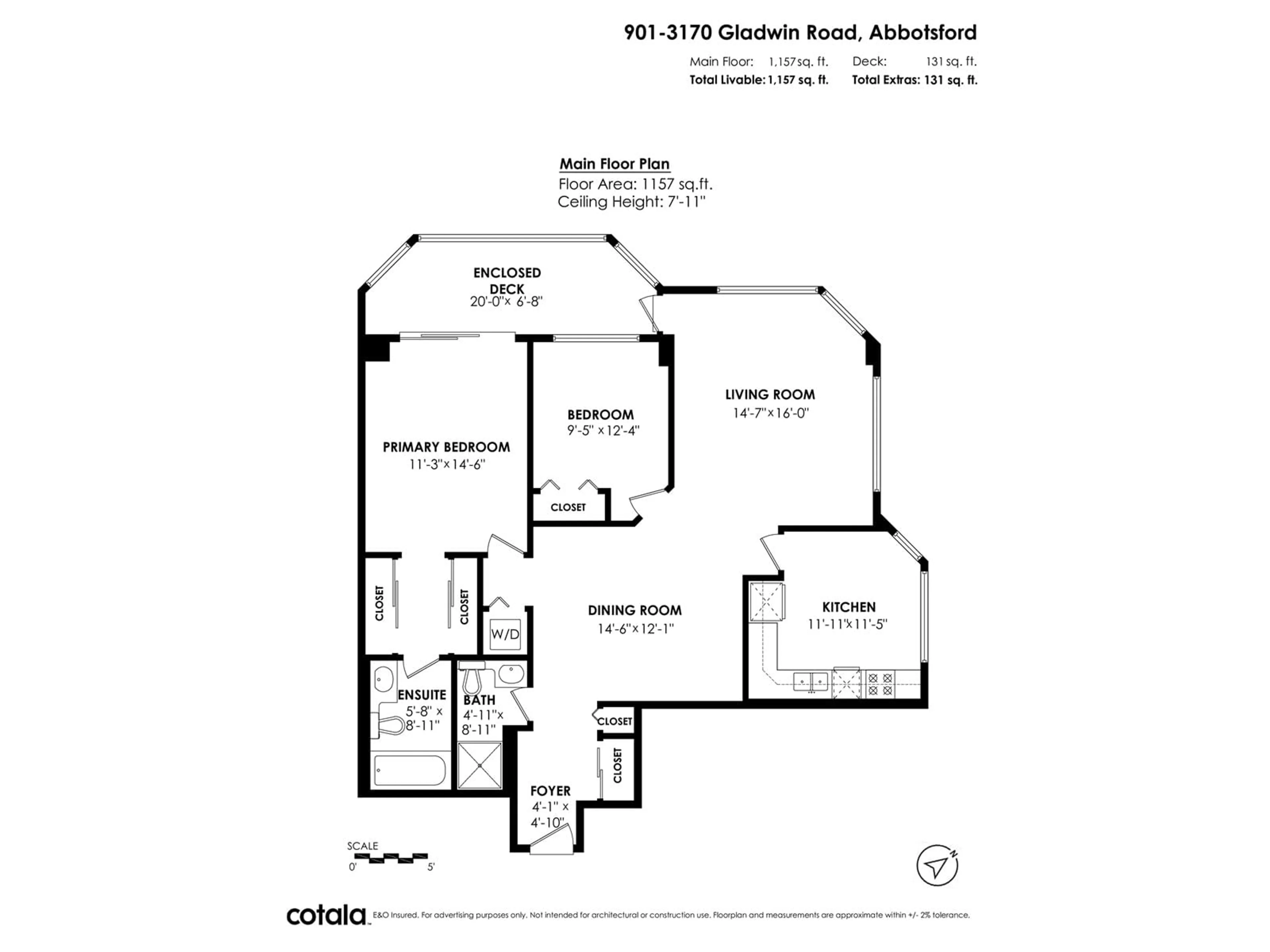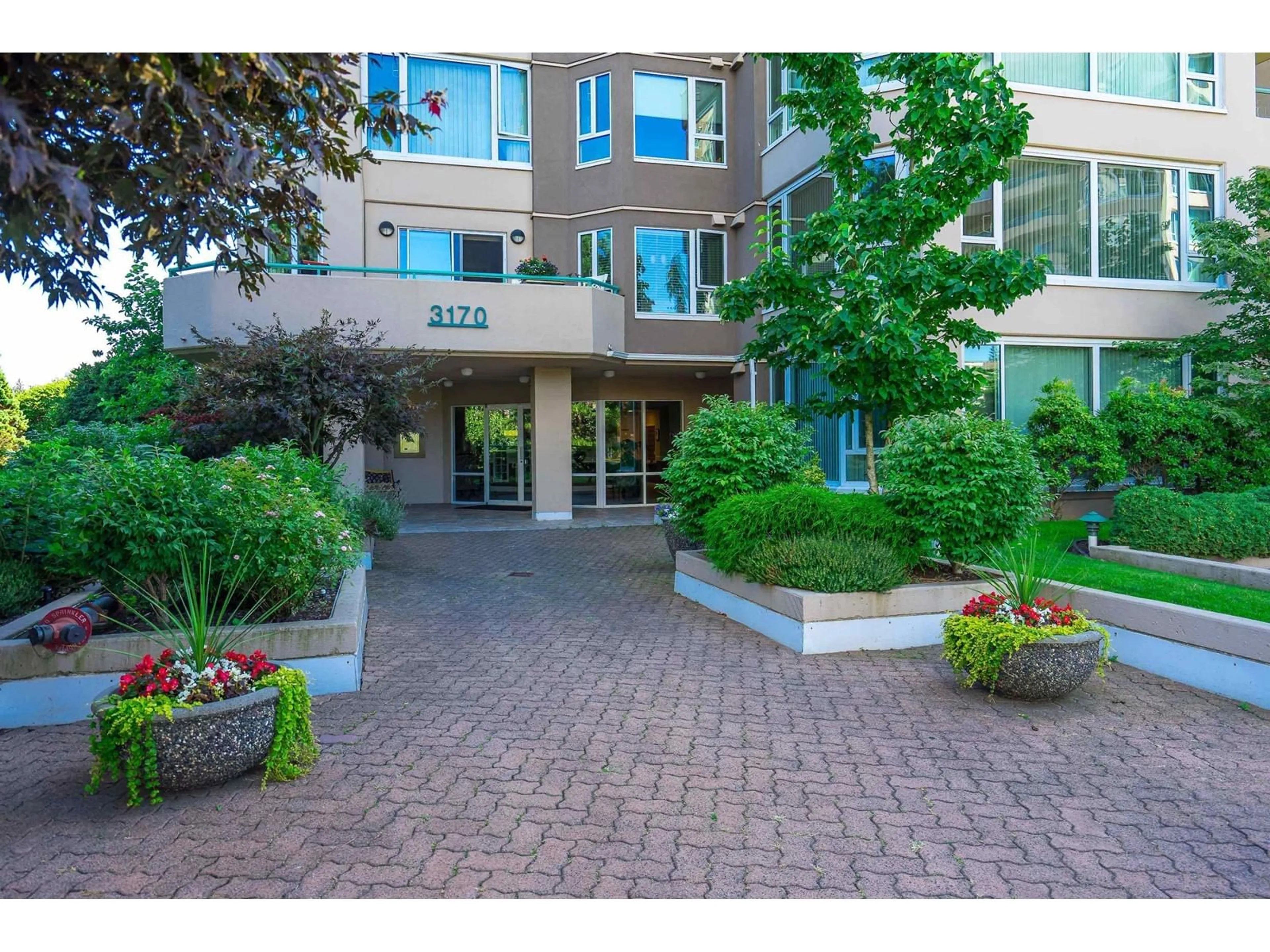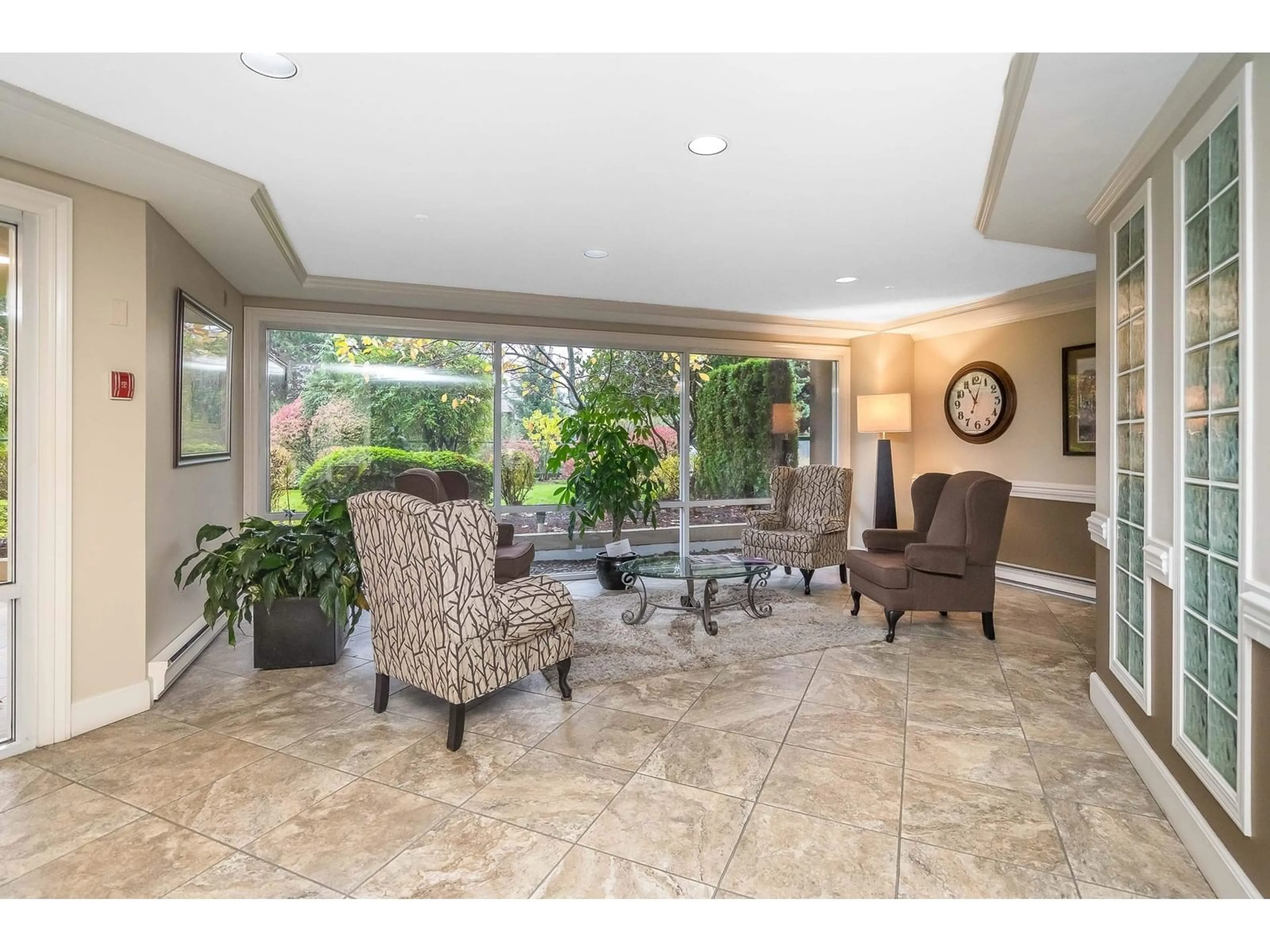901 3170 GLADWIN ROAD, Abbotsford, British Columbia V2T5T1
Contact us about this property
Highlights
Estimated ValueThis is the price Wahi expects this property to sell for.
The calculation is powered by our Instant Home Value Estimate, which uses current market and property price trends to estimate your home’s value with a 90% accuracy rate.Not available
Price/Sqft$384/sqft
Est. Mortgage$2,125/mo
Maintenance fees$410/mo
Tax Amount ()-
Days On Market109 days
Description
Welcome to Regency Park- Abbotsford's Premier Condo living with SPECTACULAR VIEWS. This bright and well cared for 2 bedroom & 2 bathroom home is one of the largest floor plans in the building. Spacious living with ample storage, huge windows and a traditional layout, it's move in ready! This home has expansive views of the city of Abbotsford, especially lit up at night, and is located on the quiet part of the complex. Corner unit with enclosed solarium for year round living. 2 parking spots, storage locker, pool, hot tub/sauna and gym- you'll feel like you're living in a resort! Very easy access to transit, shopping, walking trails, and minutes to HW1 and HWY 11 for very quick commutes! 55+ building, no rental restrictions, pets not allowed. You must see for yourself! (id:39198)
Property Details
Interior
Features
Exterior
Features
Parking
Garage spaces 2
Garage type Underground
Other parking spaces 0
Total parking spaces 2
Condo Details
Amenities
Clubhouse, Exercise Centre, Guest Suite, Laundry - In Suite, Sauna, Storage - Locker, Whirlpool
Inclusions
Property History
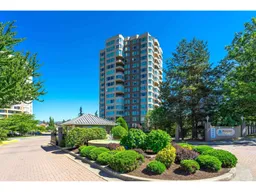 40
40
