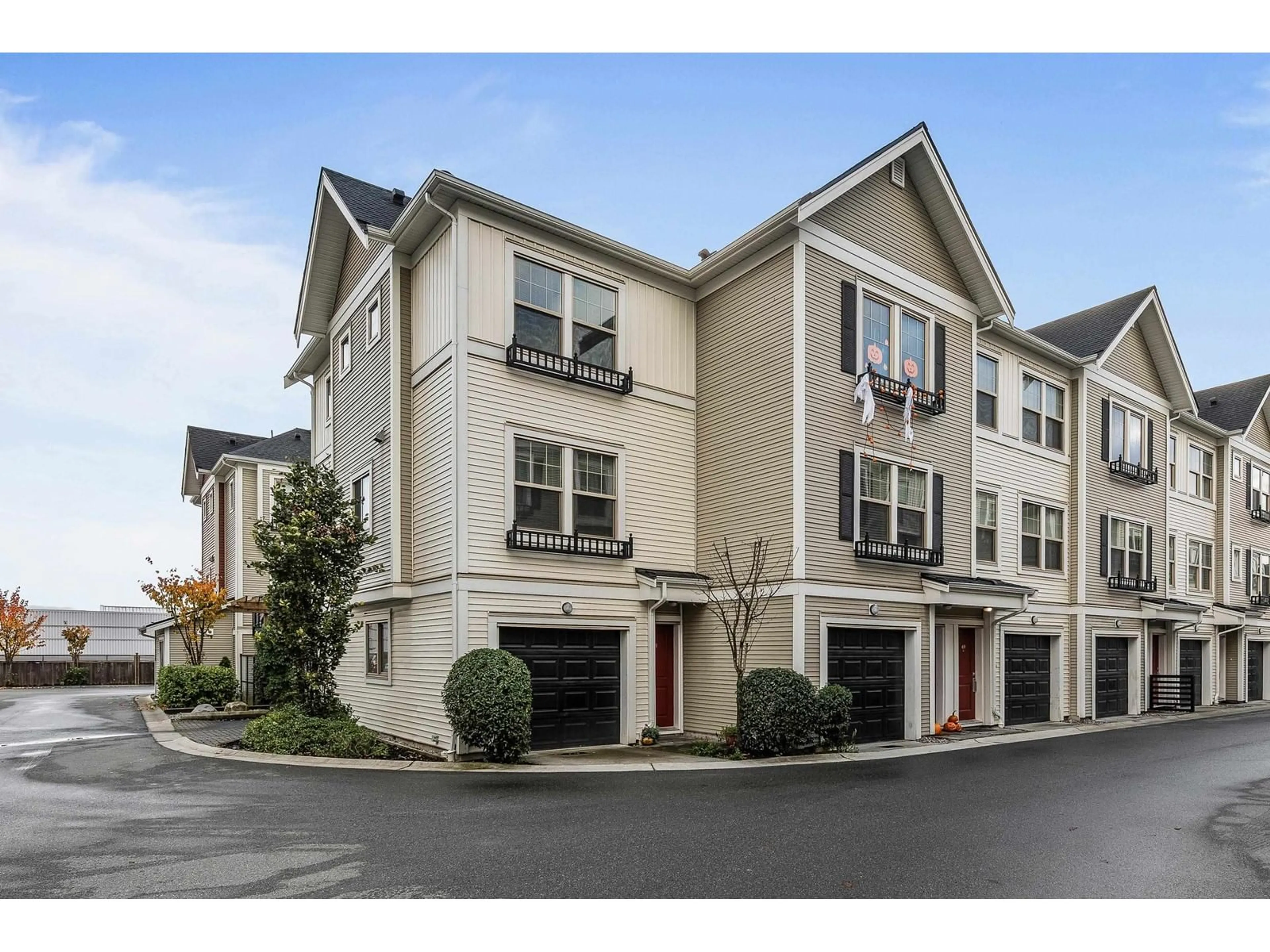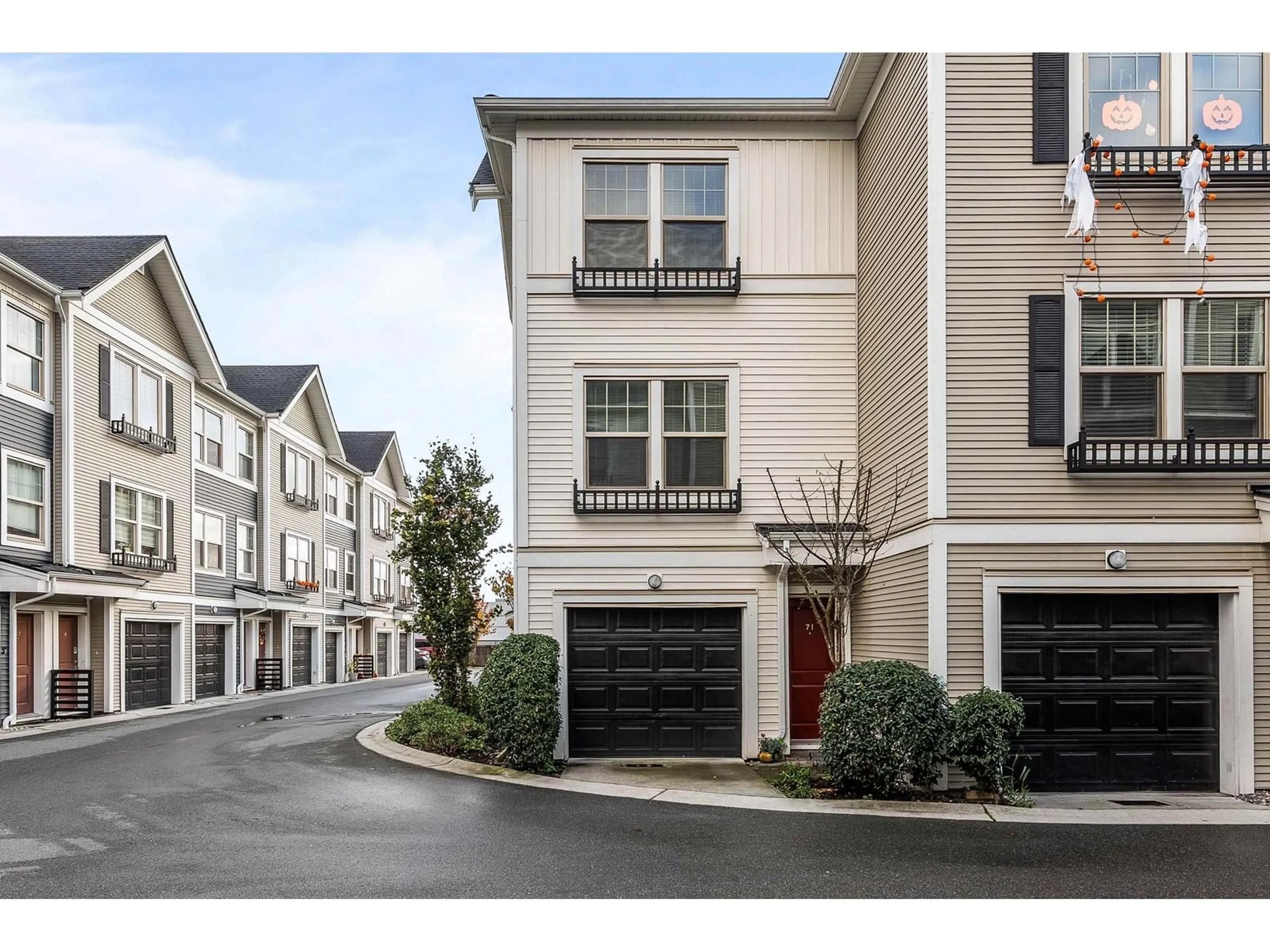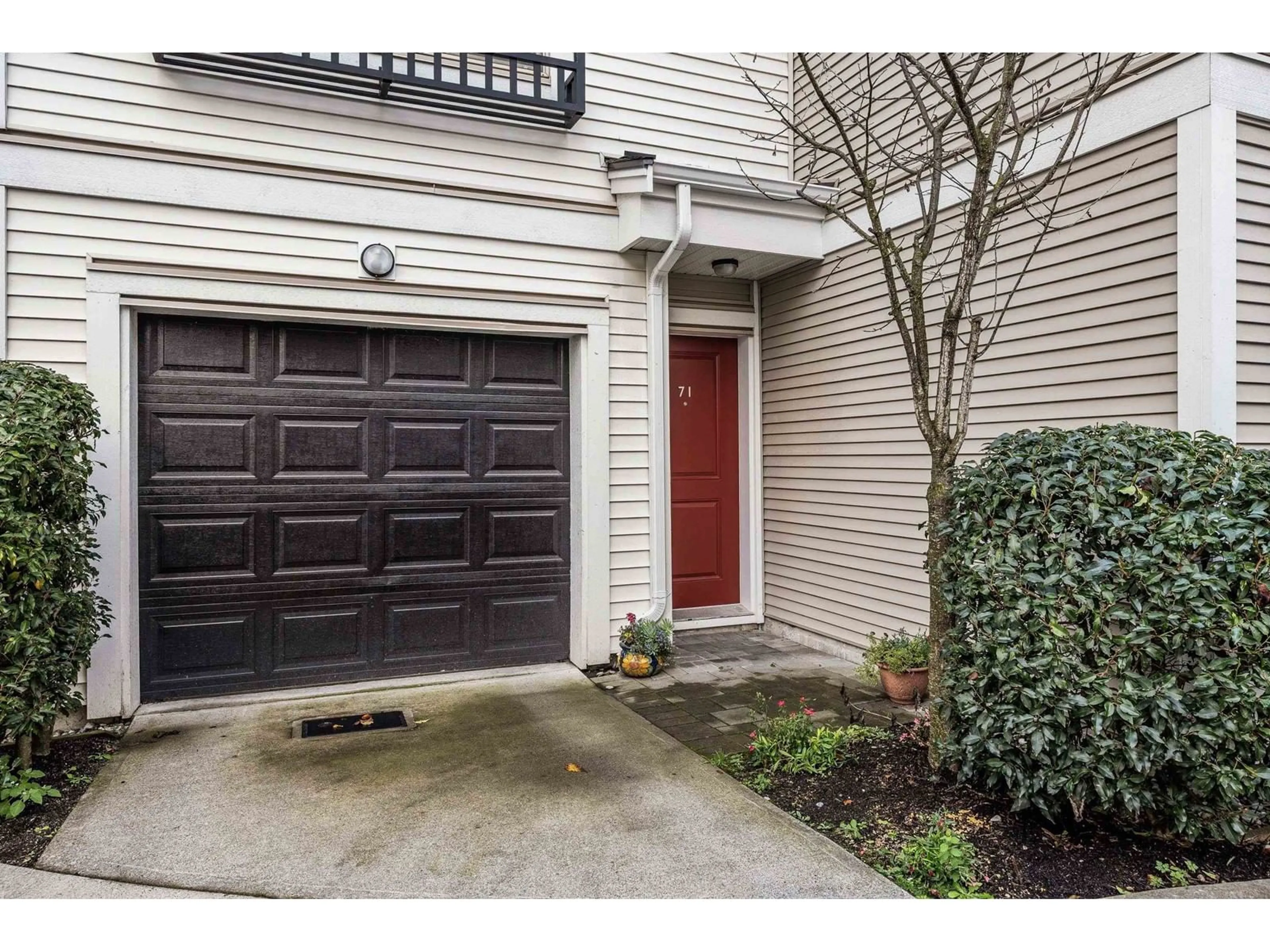71 32633 SIMON AVENUE, Abbotsford, British Columbia V2T0G9
Contact us about this property
Highlights
Estimated ValueThis is the price Wahi expects this property to sell for.
The calculation is powered by our Instant Home Value Estimate, which uses current market and property price trends to estimate your home’s value with a 90% accuracy rate.Not available
Price/Sqft$553/sqft
Est. Mortgage$2,744/mo
Maintenance fees$191/mo
Tax Amount ()-
Days On Market10 days
Description
Welcome to Allwood Place - the perfect blend of urban convenience and modern living, right in the heart of Abbotsford. With parks and shopping just steps away, this affordable 2-bedroom + den townhome offers 1,155 sqft of thoughtfully designed space across three levels. Enjoy an open-concept living and dining area that features stylish, wide-plank laminate flooring, a large island with white quartz countertops, and a premium Whirlpool stainless steel appliance package. This home also includes a single garage for easy storage and a private backyard, perfect for gardening and entertaining. Residents can unwind or stay active at the Alder Club, which features exclusive amenities like a fully equipped gym, yoga, and meditation spaces. Discover the lifestyle that combines relaxation and recreation-all close to home at Allwood Place. Open House, Sat, Nov 9, 1-3pm. (id:39198)
Property Details
Interior
Features
Exterior
Parking
Garage spaces 1
Garage type Garage
Other parking spaces 0
Total parking spaces 1
Condo Details
Amenities
Clubhouse, Exercise Centre
Inclusions
Property History
 25
25 25
25


